4111 Mount Echo Lane, Fairfax, VA 22033
Local realty services provided by:Better Homes and Gardens Real Estate Base Camp
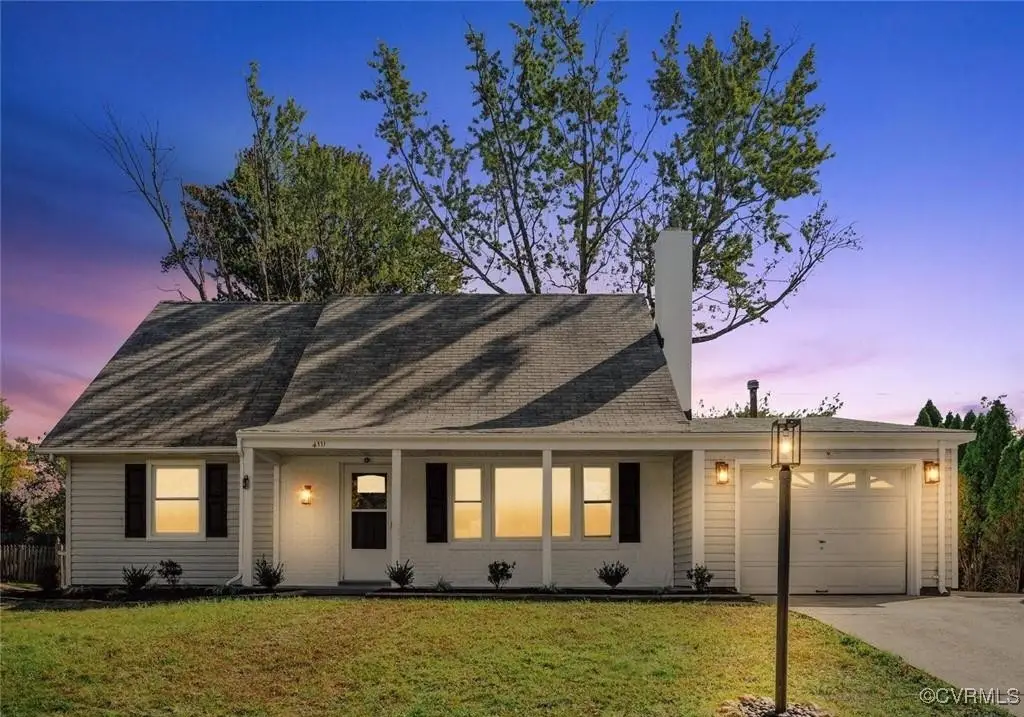
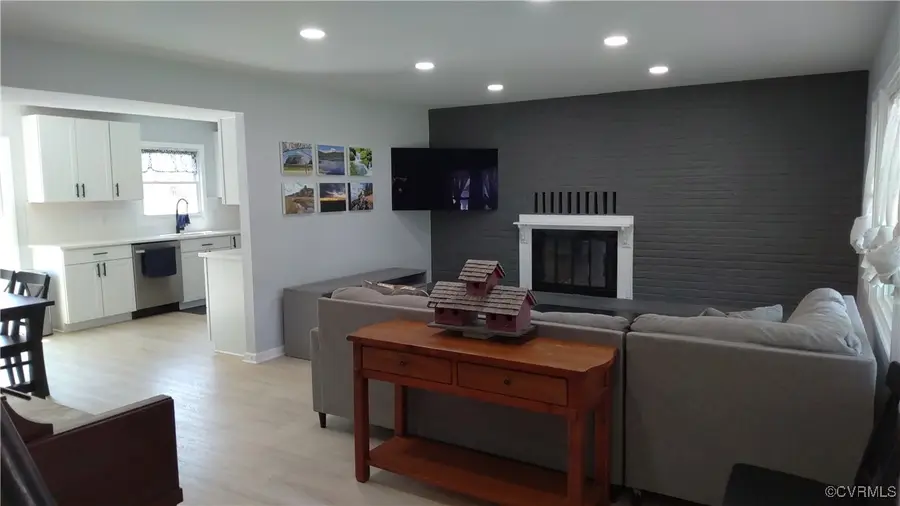
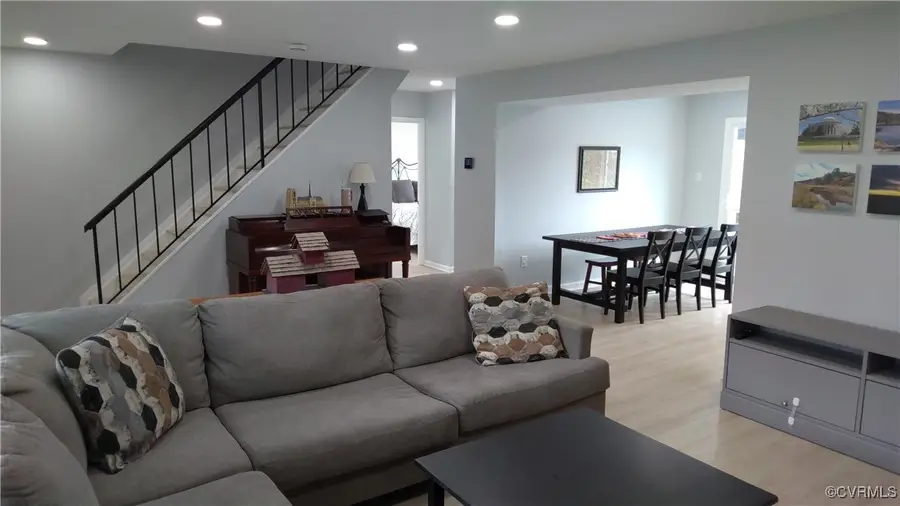
4111 Mount Echo Lane,Fairfax, VA 22033
$759,950
- 4 Beds
- 2 Baths
- 1,512 sq. ft.
- Single family
- Active
Listed by:lee ann ashby
Office:first choice realty
MLS#:2517558
Source:RV
Price summary
- Price:$759,950
- Price per sq. ft.:$502.61
About this home
Welcome to this 1512 sqft renovated CAPE style home in the Greenbriar neighborhood. Close to nearby shopping, award winning schools, and parks in tranquil area in Fairfax County. This Cape offers many upgrades so lets start with the exterior. Drive up the paved extended driveway (can accommodate 4+ cars at a minimum) to the 1 car garage, complete with an ELECTRIC CAR CHARGER!! Walk up to cozy front porch where you can enjoy morning coffee, afternoon lemonade, or evening beverages of your choice. Invite some neighbors over to enjoy the newly installed patio and have a nice BBQ while the kids play within the fenced rear yard. New back privacy fence just installed and recent 2024 tool shed to house your lawn equipment. Complete the exterior with a 2024 30 yr dimensional roof. Once your enter this gorgeous home, you will see all the upgrades with an open concept from front to back. Family room with fireplace (as-is with no known defects-chimney and flues), beautiful light wood LVP flooring throughout the home, as well as remodeled baths, fixtures, lighting (recessed and regular), and newer appliances. 2 great bedrooms downstairs with a full bath renovated. Upstairs has primary bedroom and 4th bedroom and nicely appointed hall bath with new fixtures and tiled shower/tub combo.
Have piece of mind knowing the following: In 2024: new hot water heater, electrical upgrade, new roof and HVAC , tool shed. New Patio and rear fencing are great additions. ** Please note that Schools should be listed as GREENBRIAR EAST-Elementary, ROCKY RUN for Middle. This MLS does not support those in the system.
Contact an agent
Home facts
- Year built:1968
- Listing Id #:2517558
- Added:48 day(s) ago
- Updated:August 14, 2025 at 02:31 PM
Rooms and interior
- Bedrooms:4
- Total bathrooms:2
- Full bathrooms:2
- Living area:1,512 sq. ft.
Heating and cooling
- Cooling:Central Air
- Heating:Forced Air, Natural Gas
Structure and exterior
- Year built:1968
- Building area:1,512 sq. ft.
- Lot area:0.2 Acres
Schools
- High school:Chantilly
- Middle school:Franklin
- Elementary school:Lees Corner
Utilities
- Water:Public
- Sewer:Public Sewer
Finances and disclosures
- Price:$759,950
- Price per sq. ft.:$502.61
- Tax amount:$7,576 (2024)
New listings near 4111 Mount Echo Lane
- Coming Soon
 $274,900Coming Soon2 beds 1 baths
$274,900Coming Soon2 beds 1 baths9475 Fairfax Blvd #102, FAIRFAX, VA 22031
MLS# VAFC2006812Listed by: PEARSON SMITH REALTY, LLC - New
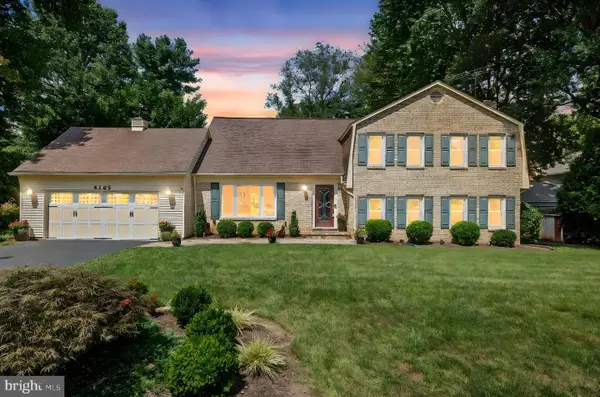 $1,049,000Active4 beds 3 baths3,654 sq. ft.
$1,049,000Active4 beds 3 baths3,654 sq. ft.5265 Ofaly Rd, FAIRFAX, VA 22030
MLS# VAFX2260756Listed by: SAMSON PROPERTIES - New
 $900,000Active4 beds 3 baths2,614 sq. ft.
$900,000Active4 beds 3 baths2,614 sq. ft.9260 Eljames Dr, FAIRFAX, VA 22032
MLS# VAFX2261182Listed by: WEICHERT, REALTORS - New
 $1,150,000Active4 beds 4 baths3,900 sq. ft.
$1,150,000Active4 beds 4 baths3,900 sq. ft.10217 Grovewood Way, FAIRFAX, VA 22032
MLS# VAFX2261752Listed by: REDFIN CORPORATION - Open Sun, 10am to 12pmNew
 $289,000Active1 beds 1 baths564 sq. ft.
$289,000Active1 beds 1 baths564 sq. ft.3910 Penderview Dr #632, FAIRFAX, VA 22033
MLS# VAFX2261708Listed by: COMPASS - Open Thu, 5 to 7pmNew
 $425,000Active3 beds 2 baths1,064 sq. ft.
$425,000Active3 beds 2 baths1,064 sq. ft.12105 Greenway Ct #201, FAIRFAX, VA 22033
MLS# VAFX2259972Listed by: CORCORAN MCENEARNEY - Coming Soon
 $949,900Coming Soon4 beds 4 baths
$949,900Coming Soon4 beds 4 baths12977 Hampton Forest, FAIRFAX, VA 22030
MLS# VAFX2261634Listed by: CENTURY 21 NEW MILLENNIUM - Coming SoonOpen Fri, 4 to 6pm
 $997,000Coming Soon5 beds 4 baths
$997,000Coming Soon5 beds 4 baths4908 Gadsen Dr, FAIRFAX, VA 22032
MLS# VAFX2256580Listed by: EXP REALTY, LLC - New
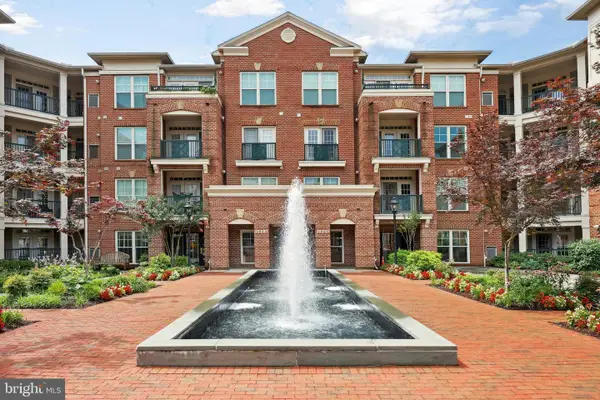 $599,000Active3 beds 3 baths1,586 sq. ft.
$599,000Active3 beds 3 baths1,586 sq. ft.2903 Saintsbury Plz #401, FAIRFAX, VA 22031
MLS# VAFX2261462Listed by: REDFIN CORPORATION - New
 $670,000Active4 beds 4 baths2,000 sq. ft.
$670,000Active4 beds 4 baths2,000 sq. ft.3886 Bradwater St, FAIRFAX, VA 22031
MLS# VAFC2006770Listed by: EXIT LANDMARK REALTY LORTON

