4235 Sleepy Lake Dr, FAIRFAX, VA 22033
Local realty services provided by:Better Homes and Gardens Real Estate Cassidon Realty
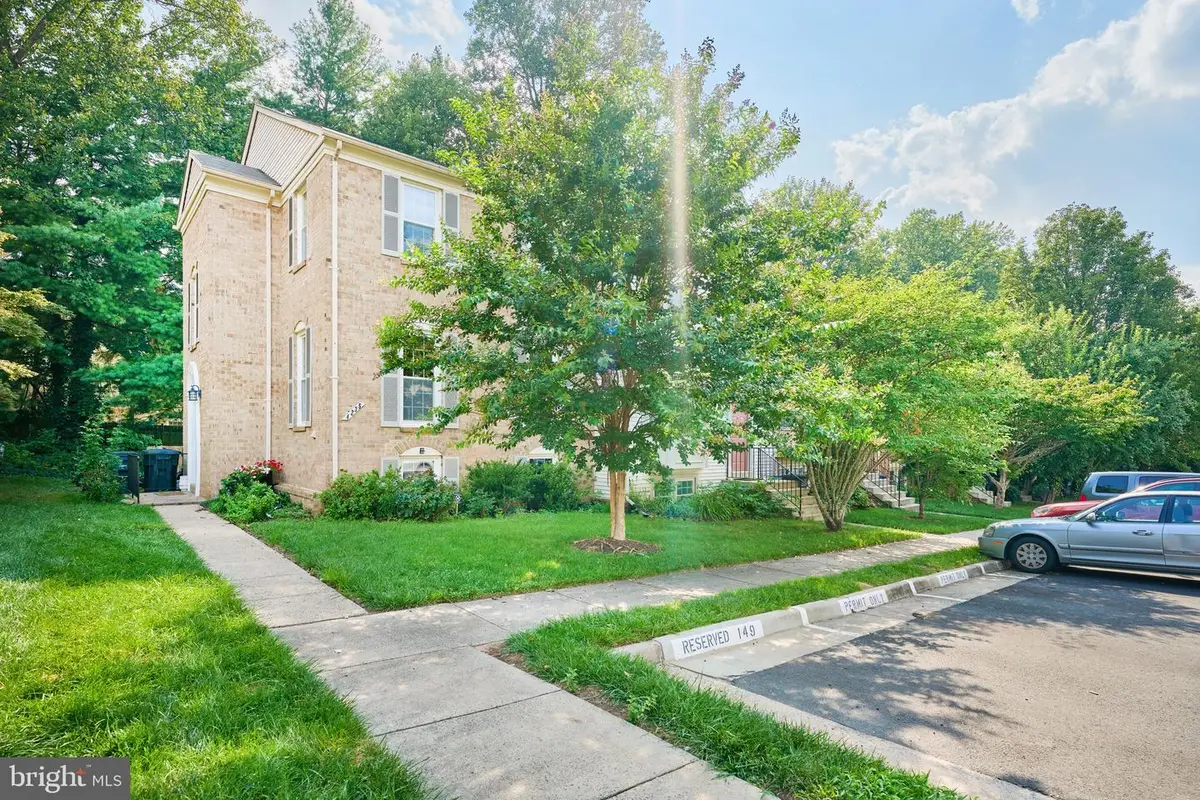
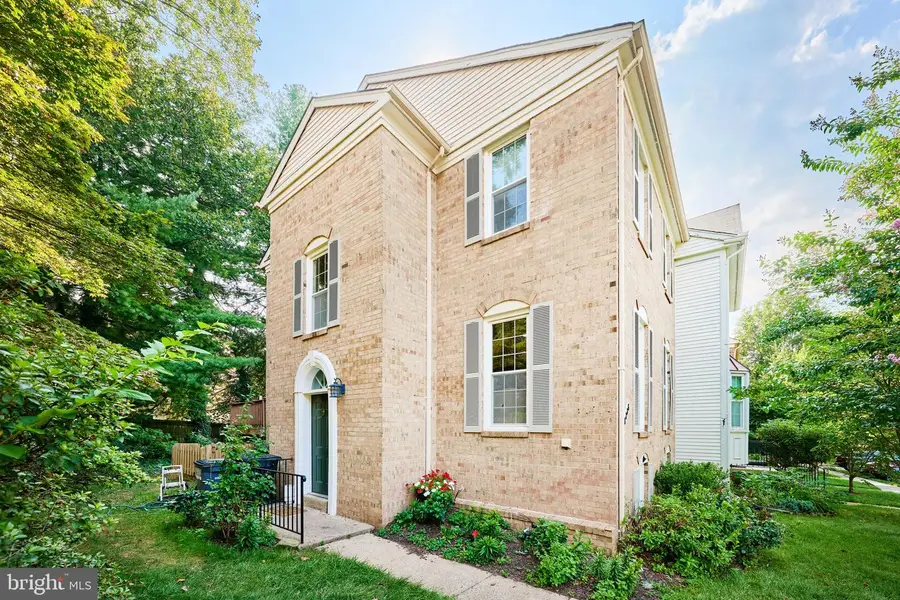
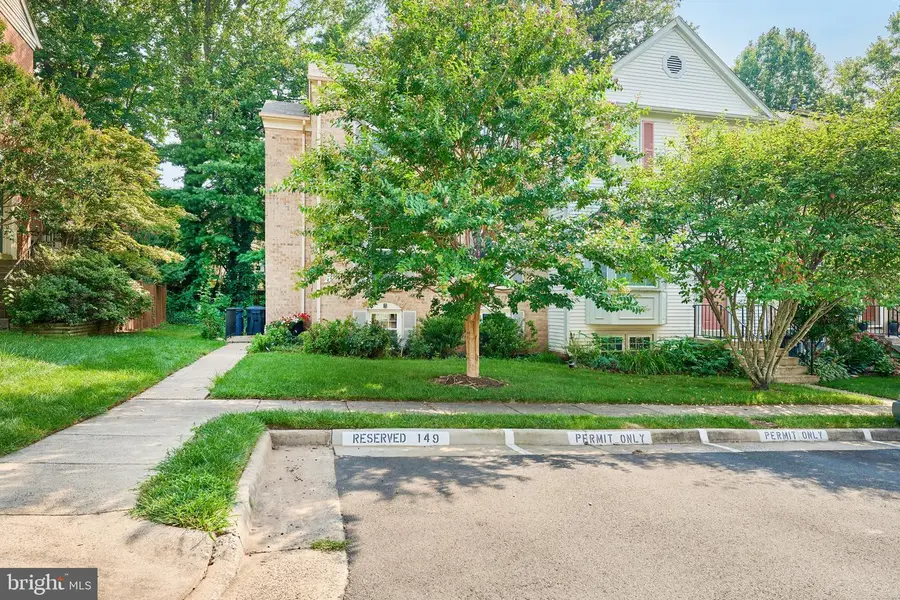
4235 Sleepy Lake Dr,FAIRFAX, VA 22033
$670,000
- 4 Beds
- 4 Baths
- 2,266 sq. ft.
- Townhouse
- Active
Listed by:salar hajibabaei jr.
Office:fairfax realty of tysons
MLS#:VAFX2255406
Source:BRIGHTMLS
Price summary
- Price:$670,000
- Price per sq. ft.:$295.68
- Monthly HOA dues:$97
About this home
Welcome to 4235 Sleepy Lake Dr – a stunning and spacious END UNIT townhome featuring 1 ASSIGNED & 2 PERMITTED PARKING SPACES right in front of the property! This rare opportunity boasts 4 bedrooms and 3.5 bathrooms, including a FULL BATHROOM IN THE FINISHED BASEMENT—ideal for guests, a private office, or an in-law suite.
This home is brimming with potential and offers a unique opportunity to bring your own style and vision to life. The kitchen and bathrooms provide a blank canvas, ready to be transformed into the spaces you’ve always dreamed of. New flooring in the basement and a brand-new patio in the private backyard further enhance the value and comfort of this beautiful property.
Nestled in the PRIME LOCATION in the heart of Fairfax Towne Center, you'll enjoy unmatched convenience to shopping, dining, entertainment, parks, and major commuter routes—all just minutes away. The end-unit setting provides added privacy, making this home a true hidden gem.
Recent Updates Include:
✔️ Roof (2019)
✔️ Water Heater (2021)
✔️ New Basement Flooring (2024)
✔️ New Backyard Patio (2025)
HOT PROPERTY – RARELY AVAILABLE! Don’t miss this incredible chance to own in one of Fairfax’s most desirable communities. Schedule your private showing today and imagine the possibilities!
Contact an agent
Home facts
- Year built:1986
- Listing Id #:VAFX2255406
- Added:24 day(s) ago
- Updated:August 14, 2025 at 01:41 PM
Rooms and interior
- Bedrooms:4
- Total bathrooms:4
- Full bathrooms:3
- Half bathrooms:1
- Living area:2,266 sq. ft.
Heating and cooling
- Cooling:Central A/C
- Heating:90% Forced Air, Natural Gas
Structure and exterior
- Roof:Shingle
- Year built:1986
- Building area:2,266 sq. ft.
- Lot area:0.05 Acres
Schools
- High school:FAIRFAX
- Middle school:KATHERINE JOHNSON
- Elementary school:GREENBRIAR EAST
Utilities
- Water:Public
- Sewer:Public Septic
Finances and disclosures
- Price:$670,000
- Price per sq. ft.:$295.68
- Tax amount:$7,245 (2025)
New listings near 4235 Sleepy Lake Dr
- New
 $900,000Active4 beds 3 baths2,614 sq. ft.
$900,000Active4 beds 3 baths2,614 sq. ft.9260 Eljames Dr, FAIRFAX, VA 22032
MLS# VAFX2261182Listed by: WEICHERT, REALTORS - New
 $1,150,000Active4 beds 4 baths3,900 sq. ft.
$1,150,000Active4 beds 4 baths3,900 sq. ft.10217 Grovewood Way, FAIRFAX, VA 22032
MLS# VAFX2261752Listed by: REDFIN CORPORATION - Open Sun, 10am to 12pmNew
 $289,000Active1 beds 1 baths564 sq. ft.
$289,000Active1 beds 1 baths564 sq. ft.3910 Penderview Dr #632, FAIRFAX, VA 22033
MLS# VAFX2261708Listed by: COMPASS - Open Thu, 5 to 7pmNew
 $425,000Active3 beds 2 baths1,064 sq. ft.
$425,000Active3 beds 2 baths1,064 sq. ft.12105 Greenway Ct #201, FAIRFAX, VA 22033
MLS# VAFX2259972Listed by: CORCORAN MCENEARNEY - Coming Soon
 $949,900Coming Soon4 beds 4 baths
$949,900Coming Soon4 beds 4 baths12977 Hampton Forest, FAIRFAX, VA 22030
MLS# VAFX2261634Listed by: CENTURY 21 NEW MILLENNIUM - Coming SoonOpen Fri, 4 to 6pm
 $997,000Coming Soon5 beds 4 baths
$997,000Coming Soon5 beds 4 baths4908 Gadsen Dr, FAIRFAX, VA 22032
MLS# VAFX2256580Listed by: EXP REALTY, LLC - New
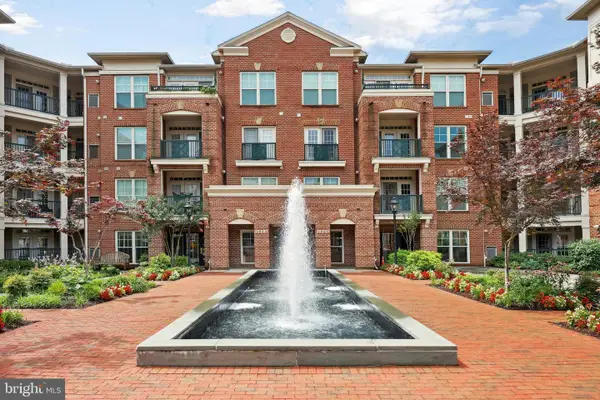 $599,000Active3 beds 3 baths1,586 sq. ft.
$599,000Active3 beds 3 baths1,586 sq. ft.2903 Saintsbury Plz #401, FAIRFAX, VA 22031
MLS# VAFX2261462Listed by: REDFIN CORPORATION - New
 $670,000Active4 beds 4 baths2,000 sq. ft.
$670,000Active4 beds 4 baths2,000 sq. ft.3886 Bradwater St, FAIRFAX, VA 22031
MLS# VAFC2006770Listed by: EXIT LANDMARK REALTY LORTON - New
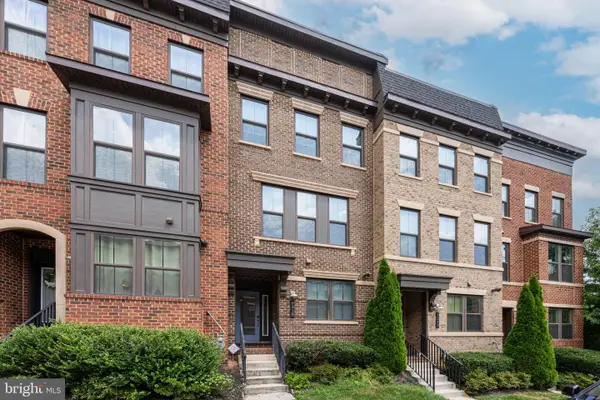 $970,775Active3 beds 4 baths1,800 sq. ft.
$970,775Active3 beds 4 baths1,800 sq. ft.9319 Lemon Mint Ct, FAIRFAX, VA 22031
MLS# VAFX2261414Listed by: MEGA REALTY & INVESTMENT INC - Coming SoonOpen Sun, 1 to 4pm
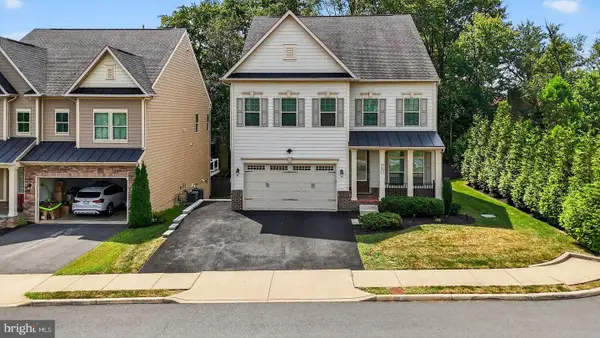 $1,650,000Coming Soon4 beds 4 baths
$1,650,000Coming Soon4 beds 4 baths9093 Bear Branch Pl, FAIRFAX, VA 22031
MLS# VAFX2261092Listed by: EQCO REAL ESTATE INC.

