4252 Berritt St, FAIRFAX, VA 22030
Local realty services provided by:Better Homes and Gardens Real Estate Community Realty
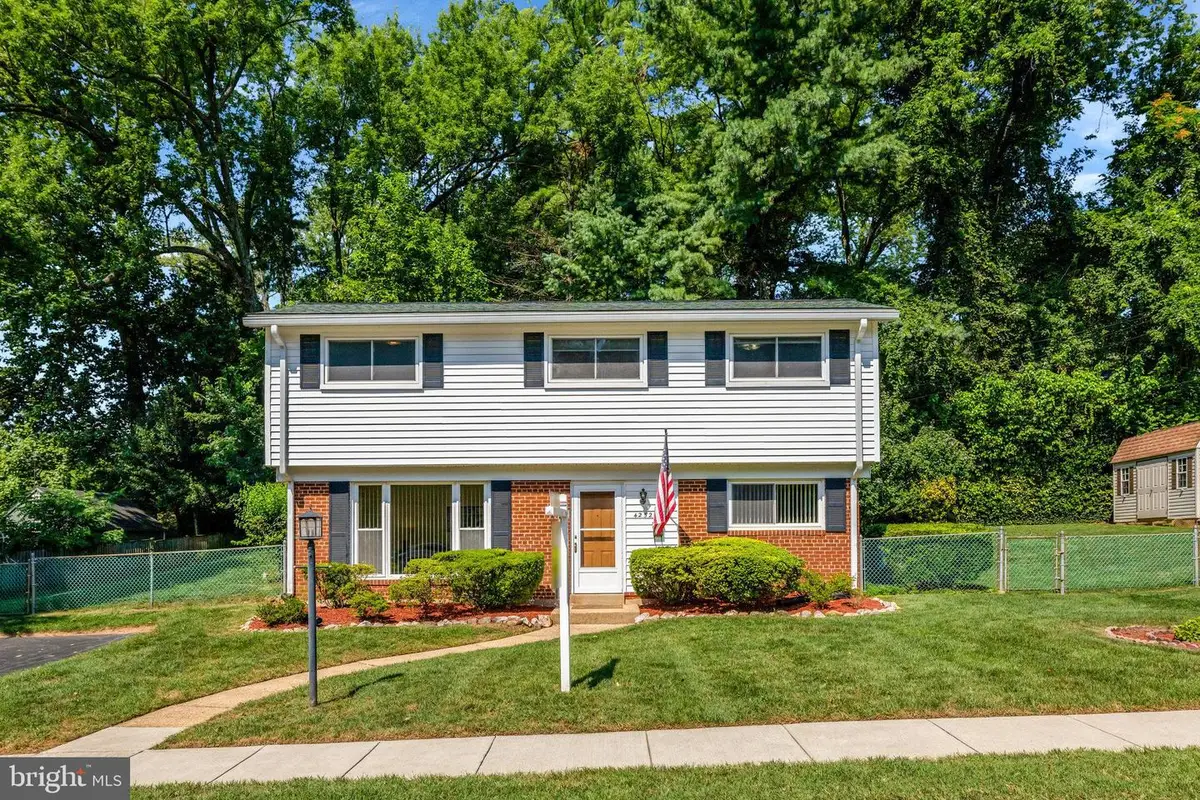
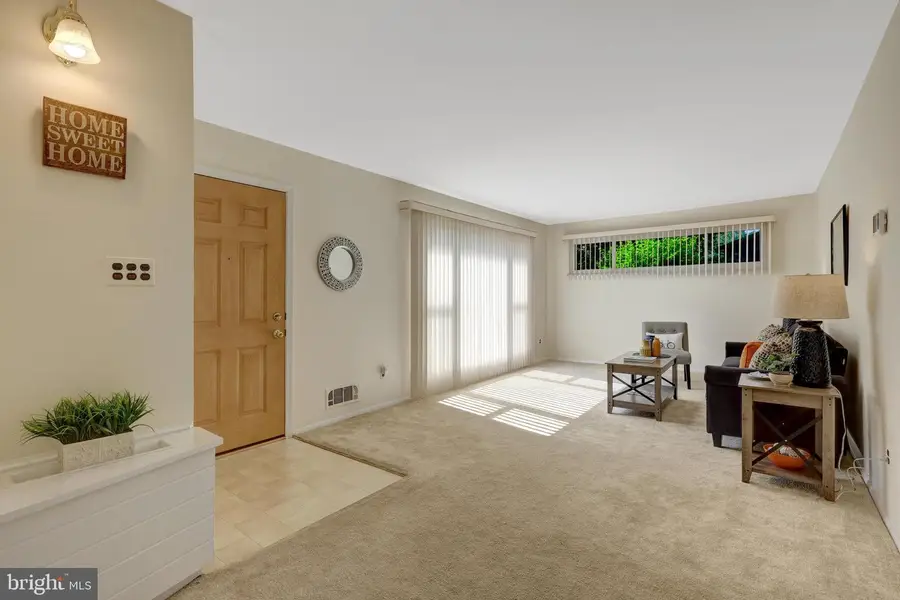
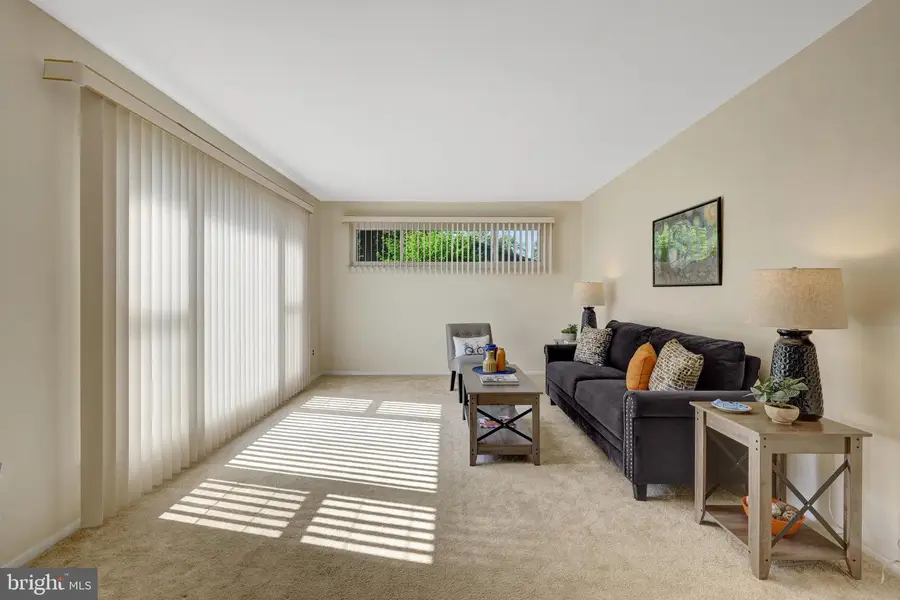
4252 Berritt St,FAIRFAX, VA 22030
$679,000
- 3 Beds
- 2 Baths
- 1,651 sq. ft.
- Single family
- Pending
Listed by:sharron s jones
Office:weichert, realtors
MLS#:VAFC2006686
Source:BRIGHTMLS
Price summary
- Price:$679,000
- Price per sq. ft.:$411.27
About this home
It's time for new owners to embrace the positive memories left behind by the sellers. Talk about good bones, the house has upgraded systems to impress...Roof (2019), HVAC (2024), Hot Water Heater (2020), Whole House Generator (2013), Amana HVAC in Sunroom (2024), Upgraded windows (2005), New sewer line and copper water line installed from house to street (2014). A new owner needs to add cosmetic changes to call their own (flooring, paint, kitchen upgrades). After 55 years, the sellers have decided to downsize and enjoy one level living. We have staged the home to show you the charm it holds for a new owner. From the upper level hardwoods that a new owner can refinish to the upgraded windows with blinds and honeycomb shades, to the all-season sunroom with a door to the low level composite deck, one can see the potential to enjoy this gem of a home just minutes from downtown Fairfax City and George Mason University. The exterior yard has been well-maintained and is ready for activities to commence with a perimeter fence, a swing to enjoy a breezy afternoon in conversation with a friend, and a shed that beckons you to tinker on a project or store your gardening tools, athletic equipment, and bicycles. Don't forget to notice the whole house generator that will keep things humming during a thunderstorm power outage. Home is being sold as you see it. Call with any questions.
Contact an agent
Home facts
- Year built:1956
- Listing Id #:VAFC2006686
- Added:14 day(s) ago
- Updated:August 13, 2025 at 07:30 AM
Rooms and interior
- Bedrooms:3
- Total bathrooms:2
- Full bathrooms:1
- Half bathrooms:1
- Living area:1,651 sq. ft.
Heating and cooling
- Cooling:Ceiling Fan(s), Central A/C
- Heating:Forced Air, Natural Gas
Structure and exterior
- Roof:Composite
- Year built:1956
- Building area:1,651 sq. ft.
- Lot area:0.25 Acres
Schools
- High school:FAIRFAX
- Middle school:LANIER
- Elementary school:DANIELS RUN
Utilities
- Water:Public
- Sewer:Public Sewer
Finances and disclosures
- Price:$679,000
- Price per sq. ft.:$411.27
- Tax amount:$7,071 (2025)
New listings near 4252 Berritt St
- New
 $900,000Active4 beds 3 baths2,614 sq. ft.
$900,000Active4 beds 3 baths2,614 sq. ft.9260 Eljames Dr, FAIRFAX, VA 22032
MLS# VAFX2261182Listed by: WEICHERT, REALTORS - New
 $1,150,000Active4 beds 4 baths3,900 sq. ft.
$1,150,000Active4 beds 4 baths3,900 sq. ft.10217 Grovewood Way, FAIRFAX, VA 22032
MLS# VAFX2261752Listed by: REDFIN CORPORATION - Open Sun, 10am to 12pmNew
 $289,000Active1 beds 1 baths564 sq. ft.
$289,000Active1 beds 1 baths564 sq. ft.3910 Penderview Dr #632, FAIRFAX, VA 22033
MLS# VAFX2261708Listed by: COMPASS - Open Thu, 5 to 7pmNew
 $425,000Active3 beds 2 baths1,064 sq. ft.
$425,000Active3 beds 2 baths1,064 sq. ft.12105 Greenway Ct #201, FAIRFAX, VA 22033
MLS# VAFX2259972Listed by: CORCORAN MCENEARNEY - Coming Soon
 $949,900Coming Soon4 beds 4 baths
$949,900Coming Soon4 beds 4 baths12977 Hampton Forest, FAIRFAX, VA 22030
MLS# VAFX2261634Listed by: CENTURY 21 NEW MILLENNIUM - Coming SoonOpen Fri, 4 to 6pm
 $997,000Coming Soon5 beds 4 baths
$997,000Coming Soon5 beds 4 baths4908 Gadsen Dr, FAIRFAX, VA 22032
MLS# VAFX2256580Listed by: EXP REALTY, LLC - New
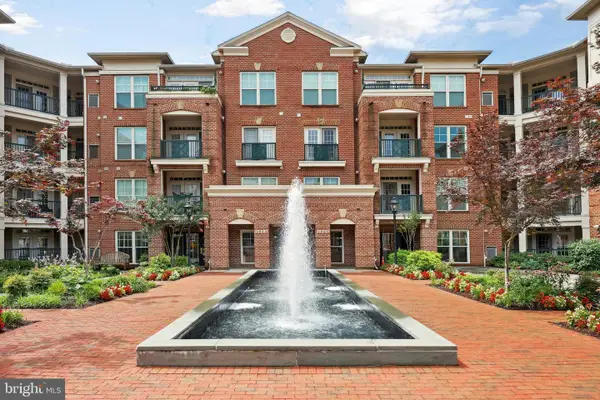 $599,000Active3 beds 3 baths1,586 sq. ft.
$599,000Active3 beds 3 baths1,586 sq. ft.2903 Saintsbury Plz #401, FAIRFAX, VA 22031
MLS# VAFX2261462Listed by: REDFIN CORPORATION - New
 $670,000Active4 beds 4 baths2,000 sq. ft.
$670,000Active4 beds 4 baths2,000 sq. ft.3886 Bradwater St, FAIRFAX, VA 22031
MLS# VAFC2006770Listed by: EXIT LANDMARK REALTY LORTON - New
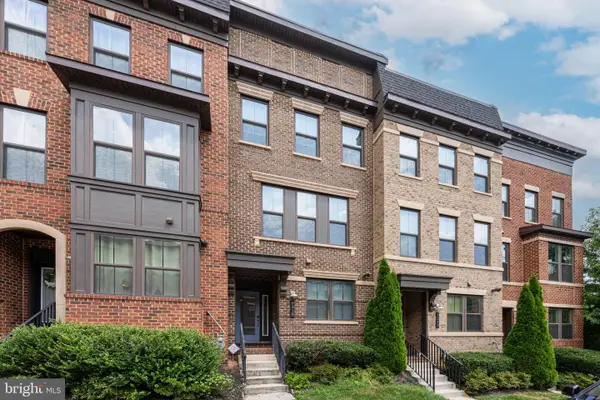 $970,775Active3 beds 4 baths1,800 sq. ft.
$970,775Active3 beds 4 baths1,800 sq. ft.9319 Lemon Mint Ct, FAIRFAX, VA 22031
MLS# VAFX2261414Listed by: MEGA REALTY & INVESTMENT INC - Coming SoonOpen Sun, 1 to 4pm
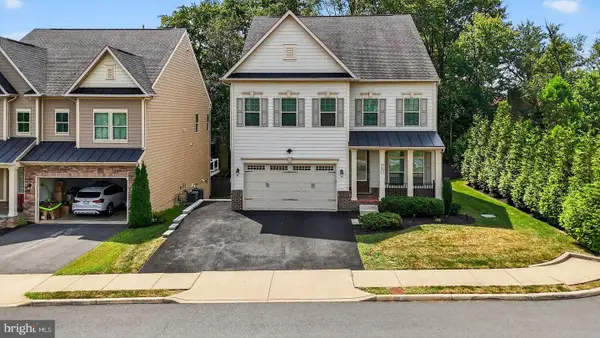 $1,650,000Coming Soon4 beds 4 baths
$1,650,000Coming Soon4 beds 4 baths9093 Bear Branch Pl, FAIRFAX, VA 22031
MLS# VAFX2261092Listed by: EQCO REAL ESTATE INC.

