4256 Fox Lake Dr, FAIRFAX, VA 22033
Local realty services provided by:Better Homes and Gardens Real Estate Murphy & Co.
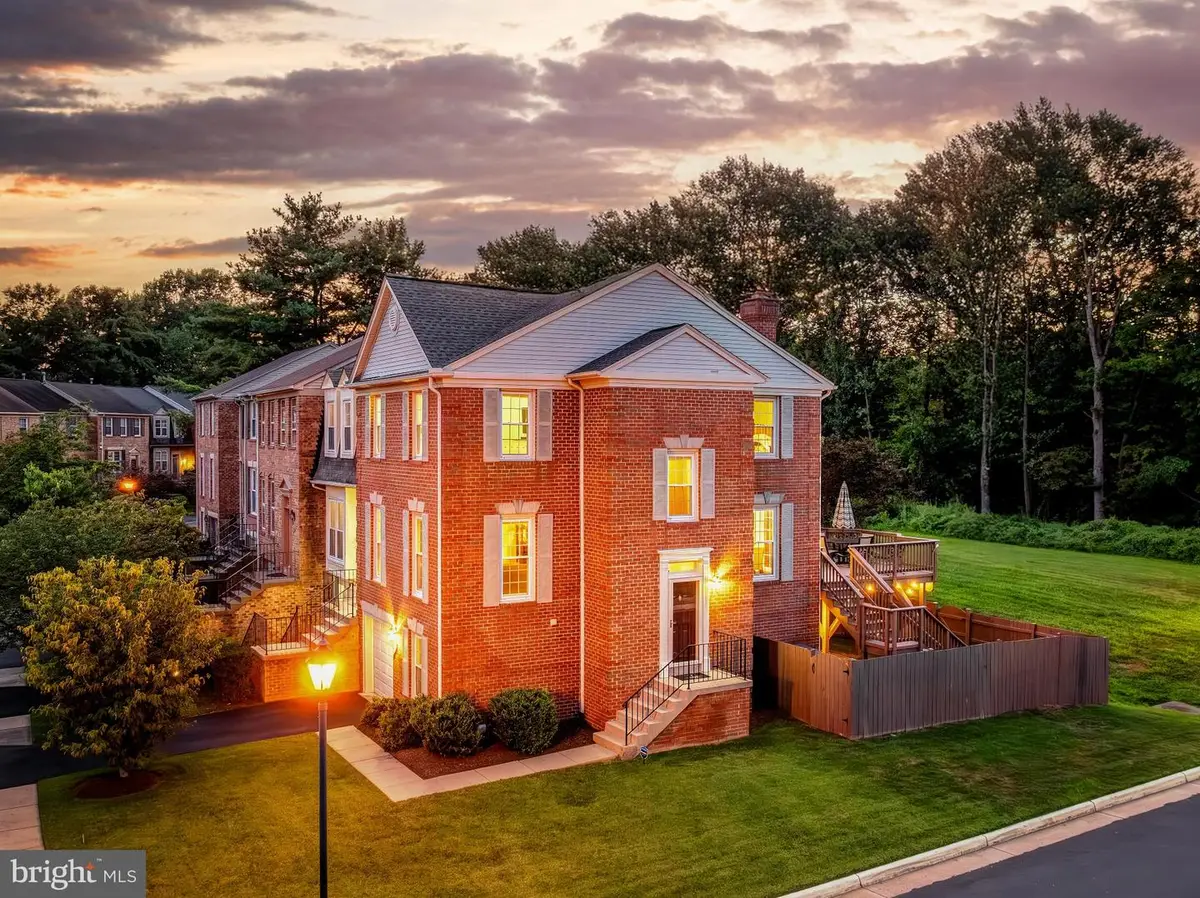
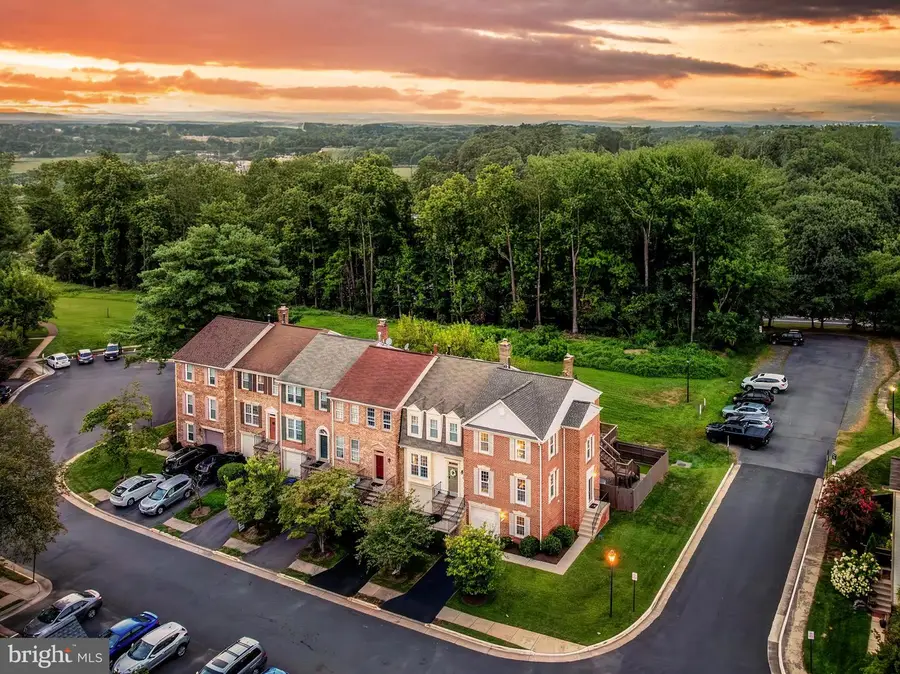
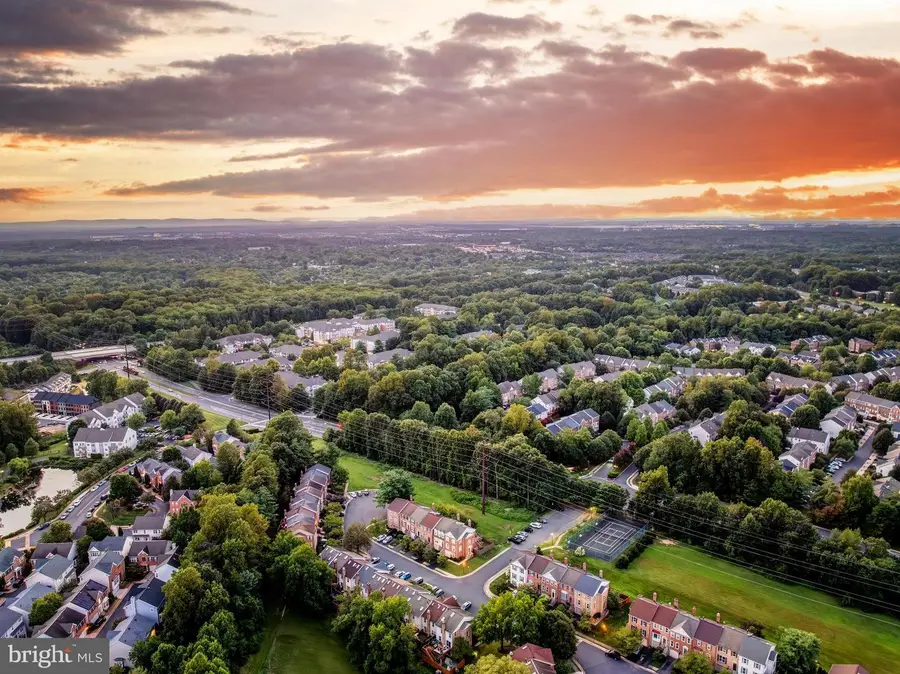
4256 Fox Lake Dr,FAIRFAX, VA 22033
$649,000
- 2 Beds
- 4 Baths
- 1,760 sq. ft.
- Townhouse
- Pending
Upcoming open houses
- Sat, Aug 1612:00 pm - 02:00 pm
Listed by:nikki lagouros
Office:berkshire hathaway homeservices penfed realty
MLS#:VAFX2260940
Source:BRIGHTMLS
Price summary
- Price:$649,000
- Price per sq. ft.:$368.75
- Monthly HOA dues:$104
About this home
Discover refined living and commuter convenience in this luminous brick end-unit townhome offering three levels of seamless elegance and comfort. With end-unit privacy and open common ground behind, natural light pours in through plentiful windows, highlighting the rich hardwood floors on both the main and upper levels, and the warm glow of hardwood stairs with iron balusters. The oversized kitchen features abundant granite counter space, natural shaker cabinetry including dual tall pantry units, stainless steel appliances, a gas cooktop with wall oven, vent hood, and microwave, all complemented by recessed lighting. Step through sliding glass doors onto the generous deck, leading down to a fully fenced yard and lower patio, bordered by serene green space—your private outdoor retreat. Upstairs, the oversized primary suite boasts a walk-in closet and spa-quality ensuite with dual sinks, natural shaker cabinetry, a seamless glass shower enclosure, and neutral tile. A second bedroom matches the spaciousness of the master, with its own full bath. Designer paint, crown molding, custom lighting, and modern finishes flow throughout, with hardwoods upstairs and on the stairs updated just two years ago. The lower level delivers versatility with an oversized rec room anchored by a gas fireplace, direct access to the rear patio, a powder room, laundry area, and entry to the epoxy-coated one-car garage, with storage abounding throughout the home. Move-in ready with a 2024 roof and skylight replacement, and a 2014 HVAC system, this home blends aesthetics and reliability in a quiet, amenities-rich enclave. Residents of the Fair Ridge HOA enjoy an inviting outdoor swimming pool, tennis courts, and children’s play areas, all adjacent to Fair Ridge County Park with basketball courts, jogging trails, and exercise areas. A short walk brings you to Fairfax Towne Centre, featuring grocery stores, movie theaters, and restaurants, while Fair Oaks Mall, Fairfax Corner, and Fair Lakes Shopping Center offer endless retail, dining, and entertainment options. Monument Drive Commuter Parking Garage and Transit Center—just blocks away—features 820 free parking spaces, EV charging, secure bike storage, and a bus transit center with eight bays serving Fairfax Connector and Metrobus with routes running every 5–7 minutes to Vienna Metrorail, plus direct links to Tysons, Reston, George Mason University, and more, including a nonstop bus to downtown DC. With easy access to I-66 (including Express Lanes), Route 50, and I-495/95, commuting to Reston, Arlington, Washington DC, and beyond is effortless, and your access to walking/bike trails is just one block away, making 4256 Fox Lake Drive a sanctuary designed for modern living with unbeatable convenience at every turn.
Contact an agent
Home facts
- Year built:1988
- Listing Id #:VAFX2260940
- Added:4 day(s) ago
- Updated:August 15, 2025 at 02:34 AM
Rooms and interior
- Bedrooms:2
- Total bathrooms:4
- Full bathrooms:2
- Half bathrooms:2
- Living area:1,760 sq. ft.
Heating and cooling
- Cooling:Central A/C
- Heating:Central, Forced Air, Natural Gas
Structure and exterior
- Roof:Architectural Shingle
- Year built:1988
- Building area:1,760 sq. ft.
- Lot area:0.07 Acres
Schools
- High school:FAIRFAX
- Middle school:KATHERINE JOHNSON
- Elementary school:GREENBRIAR EAST
Utilities
- Water:Public
- Sewer:Public Sewer
Finances and disclosures
- Price:$649,000
- Price per sq. ft.:$368.75
- Tax amount:$7,299 (2025)
New listings near 4256 Fox Lake Dr
- New
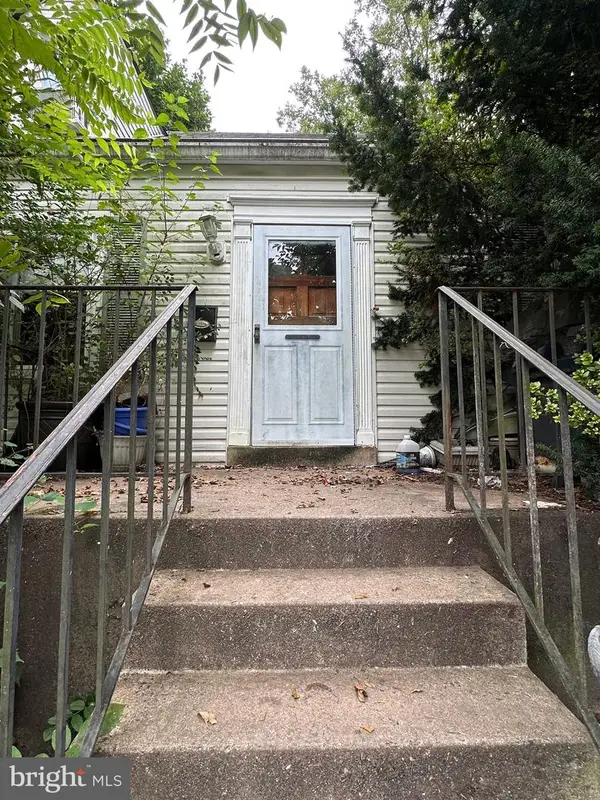 $420,000Active2 beds 2 baths1,188 sq. ft.
$420,000Active2 beds 2 baths1,188 sq. ft.4025 Hallman St, FAIRFAX, VA 22030
MLS# VAFC2006788Listed by: KELLER WILLIAMS REALTY - Coming Soon
 $274,900Coming Soon2 beds 1 baths
$274,900Coming Soon2 beds 1 baths9475 Fairfax Blvd #102, FAIRFAX, VA 22031
MLS# VAFC2006812Listed by: PEARSON SMITH REALTY, LLC - New
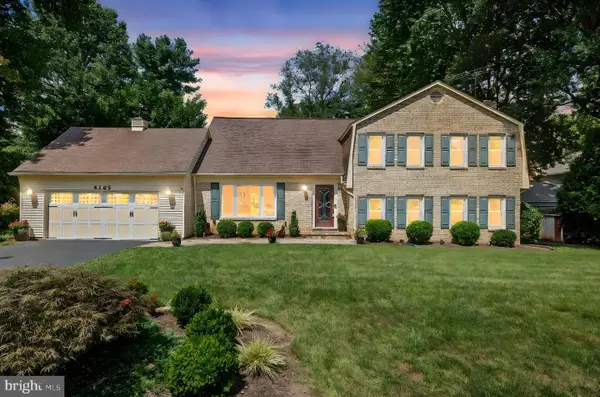 $1,049,000Active4 beds 3 baths3,654 sq. ft.
$1,049,000Active4 beds 3 baths3,654 sq. ft.5265 Ofaly Rd, FAIRFAX, VA 22030
MLS# VAFX2260756Listed by: SAMSON PROPERTIES - New
 $900,000Active4 beds 3 baths2,614 sq. ft.
$900,000Active4 beds 3 baths2,614 sq. ft.9260 Eljames Dr, FAIRFAX, VA 22032
MLS# VAFX2261182Listed by: WEICHERT, REALTORS - New
 $1,150,000Active4 beds 4 baths3,900 sq. ft.
$1,150,000Active4 beds 4 baths3,900 sq. ft.10217 Grovewood Way, FAIRFAX, VA 22032
MLS# VAFX2261752Listed by: REDFIN CORPORATION - Open Sun, 10am to 12pmNew
 $289,000Active1 beds 1 baths564 sq. ft.
$289,000Active1 beds 1 baths564 sq. ft.3910 Penderview Dr #632, FAIRFAX, VA 22033
MLS# VAFX2261708Listed by: COMPASS - New
 $425,000Active3 beds 2 baths1,064 sq. ft.
$425,000Active3 beds 2 baths1,064 sq. ft.12105 Greenway Ct #201, FAIRFAX, VA 22033
MLS# VAFX2259972Listed by: CORCORAN MCENEARNEY - Coming Soon
 $949,900Coming Soon4 beds 4 baths
$949,900Coming Soon4 beds 4 baths12977 Hampton Forest, FAIRFAX, VA 22030
MLS# VAFX2261634Listed by: CENTURY 21 NEW MILLENNIUM - Coming SoonOpen Fri, 4 to 6pm
 $997,000Coming Soon5 beds 4 baths
$997,000Coming Soon5 beds 4 baths4908 Gadsen Dr, FAIRFAX, VA 22032
MLS# VAFX2256580Listed by: EXP REALTY, LLC - New
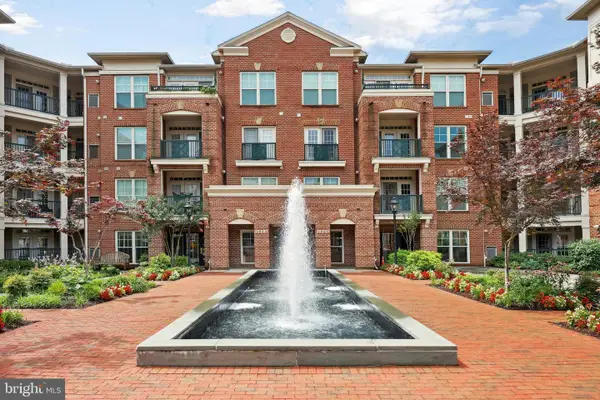 $599,000Active3 beds 3 baths1,586 sq. ft.
$599,000Active3 beds 3 baths1,586 sq. ft.2903 Saintsbury Plz #401, FAIRFAX, VA 22031
MLS# VAFX2261462Listed by: REDFIN CORPORATION

