4309 Selkirk Dr, FAIRFAX, VA 22032
Local realty services provided by:Better Homes and Gardens Real Estate Valley Partners
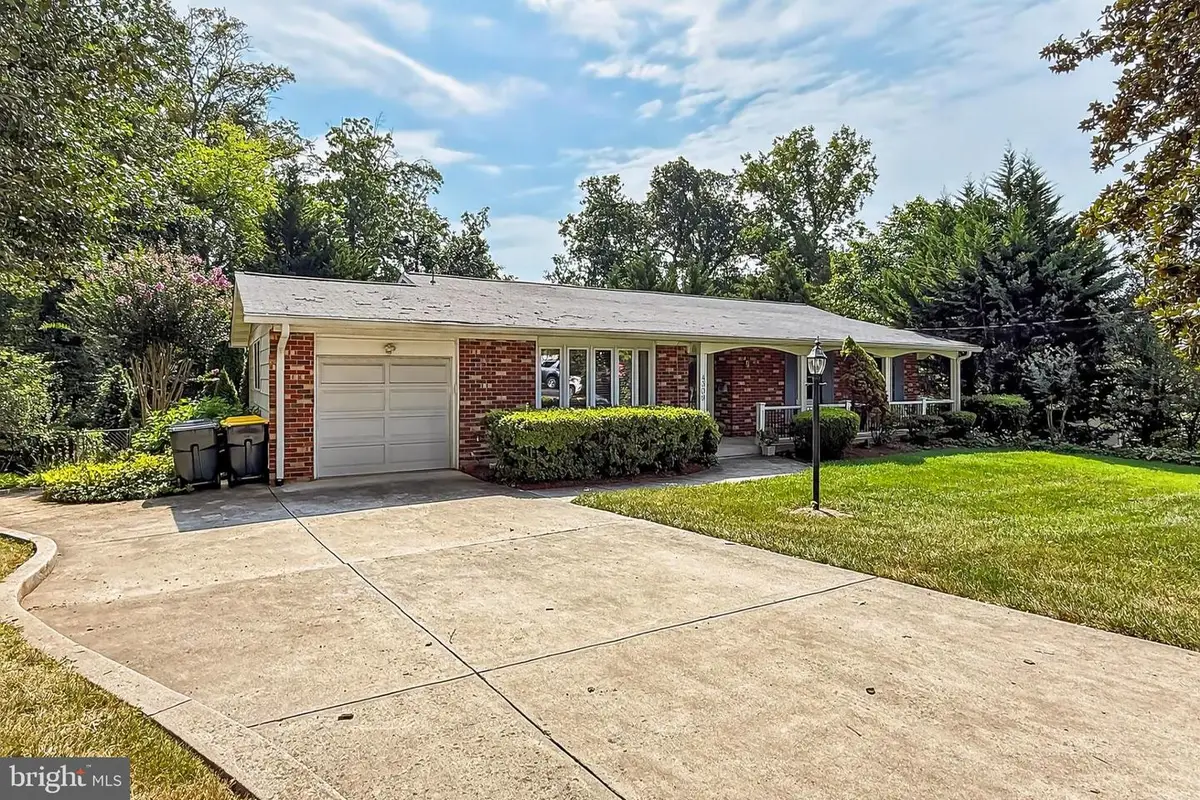
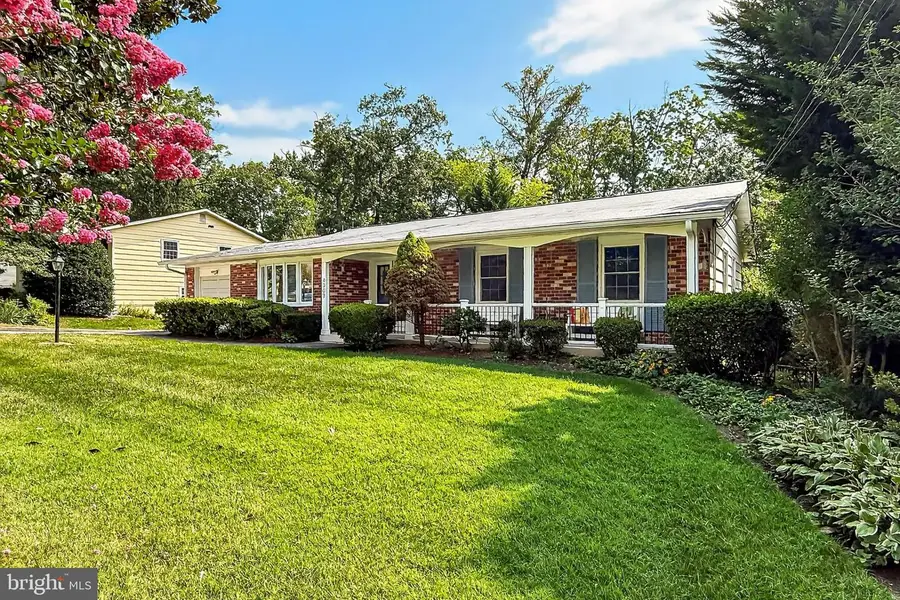
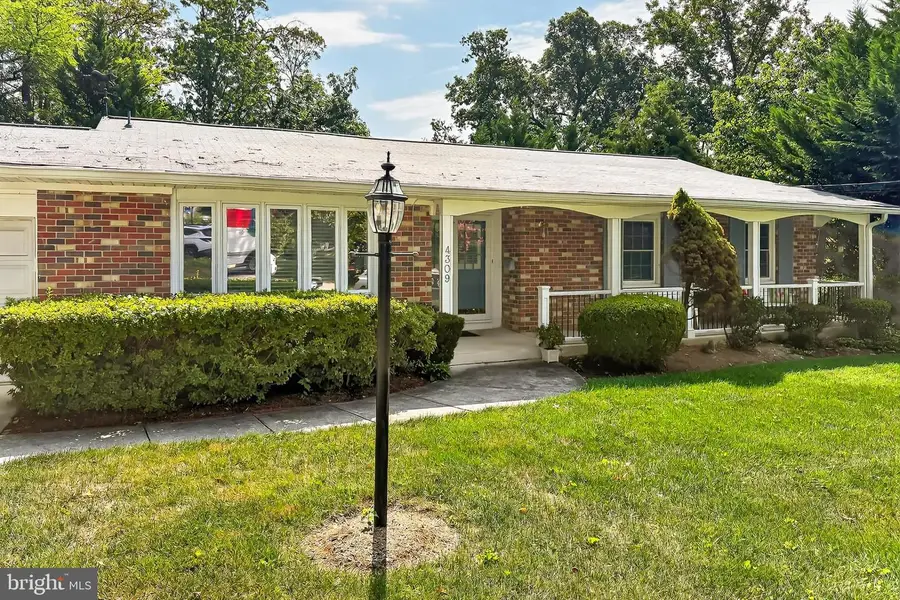
4309 Selkirk Dr,FAIRFAX, VA 22032
$799,000
- 4 Beds
- 3 Baths
- 2,519 sq. ft.
- Single family
- Pending
Listed by:c troy gary
Office:long & foster real estate, inc.
MLS#:VAFX2259046
Source:BRIGHTMLS
Price summary
- Price:$799,000
- Price per sq. ft.:$317.19
About this home
Opportunity Knocks! Rare opportunity to own a home designed for one-level living nestled in the serene Rutherford community offering a close in Fairfax County location on a nice size lot. This home is being sold AS-IS and is waiting for your touches. With its timeless brick exterior and beautifully landscaped 0.34-acre lot, this property invites you to experience a lifestyle of tranquility. Step inside to discover a thoughtfully designed interior. The traditional floor plan features four spacious bedrooms, including a convenient entry-level primary bedroom with an en-suite bathroom. The living area is enhanced by a charming fireplace, creating a perfect ambiance for relaxation during cooler evenings. The fully finished basement offers additional living space including a family room, recreation room, bedroom, and full bathroom that is complete with an outside entrance and walkout level, making it an ideal retreat for recreation or relaxation. Step outside to your private oasis, where a spacious deck and porch beckon for outdoor gatherings or quiet moments of reflection. Join the Rutherford Swim Club for a refreshing escape during warm summer days and enjoy the beautifully landscaped yard which provides a serene backdrop for outdoor activities. Parking is a breeze with an attached garage and a concrete driveway, ensuring convenience for you and your guests.
Contact an agent
Home facts
- Year built:1965
- Listing Id #:VAFX2259046
- Added:13 day(s) ago
- Updated:August 13, 2025 at 07:30 AM
Rooms and interior
- Bedrooms:4
- Total bathrooms:3
- Full bathrooms:3
- Living area:2,519 sq. ft.
Heating and cooling
- Cooling:Ceiling Fan(s), Central A/C
- Heating:Forced Air, Natural Gas
Structure and exterior
- Year built:1965
- Building area:2,519 sq. ft.
- Lot area:0.34 Acres
Schools
- High school:WOODSON
- Middle school:FROST
- Elementary school:LITTLE RUN
Utilities
- Water:Public
- Sewer:Private Sewer
Finances and disclosures
- Price:$799,000
- Price per sq. ft.:$317.19
- Tax amount:$8,790 (2025)
New listings near 4309 Selkirk Dr
- New
 $900,000Active4 beds 3 baths2,614 sq. ft.
$900,000Active4 beds 3 baths2,614 sq. ft.9260 Eljames Dr, FAIRFAX, VA 22032
MLS# VAFX2261182Listed by: WEICHERT, REALTORS - New
 $1,150,000Active4 beds 4 baths3,900 sq. ft.
$1,150,000Active4 beds 4 baths3,900 sq. ft.10217 Grovewood Way, FAIRFAX, VA 22032
MLS# VAFX2261752Listed by: REDFIN CORPORATION - Open Sun, 10am to 12pmNew
 $289,000Active1 beds 1 baths564 sq. ft.
$289,000Active1 beds 1 baths564 sq. ft.3910 Penderview Dr #632, FAIRFAX, VA 22033
MLS# VAFX2261708Listed by: COMPASS - Open Thu, 5 to 7pmNew
 $425,000Active3 beds 2 baths1,064 sq. ft.
$425,000Active3 beds 2 baths1,064 sq. ft.12105 Greenway Ct #201, FAIRFAX, VA 22033
MLS# VAFX2259972Listed by: CORCORAN MCENEARNEY - Coming Soon
 $949,900Coming Soon4 beds 4 baths
$949,900Coming Soon4 beds 4 baths12977 Hampton Forest, FAIRFAX, VA 22030
MLS# VAFX2261634Listed by: CENTURY 21 NEW MILLENNIUM - Coming SoonOpen Fri, 4 to 6pm
 $997,000Coming Soon5 beds 4 baths
$997,000Coming Soon5 beds 4 baths4908 Gadsen Dr, FAIRFAX, VA 22032
MLS# VAFX2256580Listed by: EXP REALTY, LLC - New
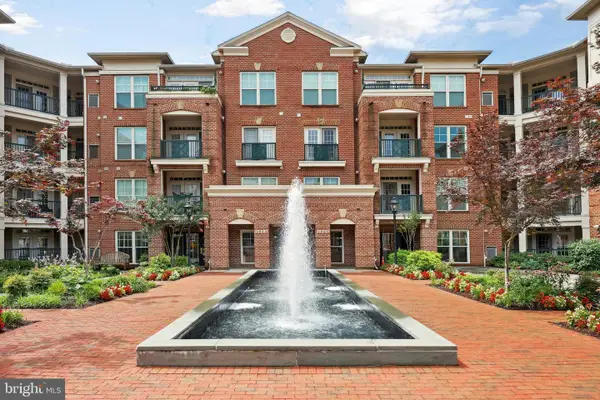 $599,000Active3 beds 3 baths1,586 sq. ft.
$599,000Active3 beds 3 baths1,586 sq. ft.2903 Saintsbury Plz #401, FAIRFAX, VA 22031
MLS# VAFX2261462Listed by: REDFIN CORPORATION - New
 $670,000Active4 beds 4 baths2,000 sq. ft.
$670,000Active4 beds 4 baths2,000 sq. ft.3886 Bradwater St, FAIRFAX, VA 22031
MLS# VAFC2006770Listed by: EXIT LANDMARK REALTY LORTON - New
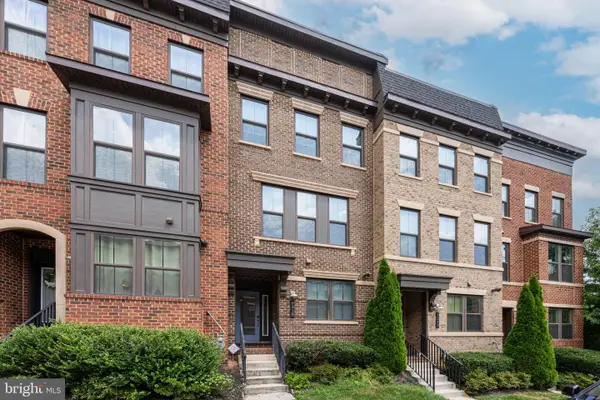 $970,775Active3 beds 4 baths1,800 sq. ft.
$970,775Active3 beds 4 baths1,800 sq. ft.9319 Lemon Mint Ct, FAIRFAX, VA 22031
MLS# VAFX2261414Listed by: MEGA REALTY & INVESTMENT INC - Coming SoonOpen Sun, 1 to 4pm
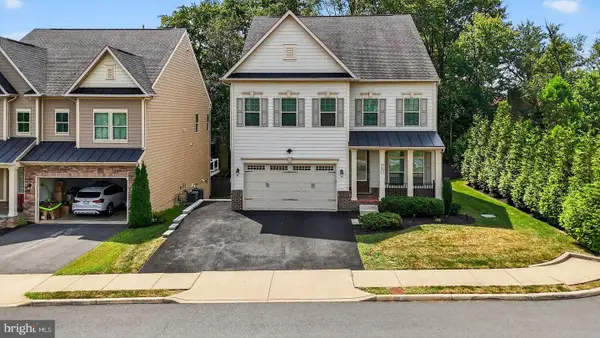 $1,650,000Coming Soon4 beds 4 baths
$1,650,000Coming Soon4 beds 4 baths9093 Bear Branch Pl, FAIRFAX, VA 22031
MLS# VAFX2261092Listed by: EQCO REAL ESTATE INC.

