4311 Chariot Ct #122, FAIRFAX, VA 22030
Local realty services provided by:Better Homes and Gardens Real Estate Premier

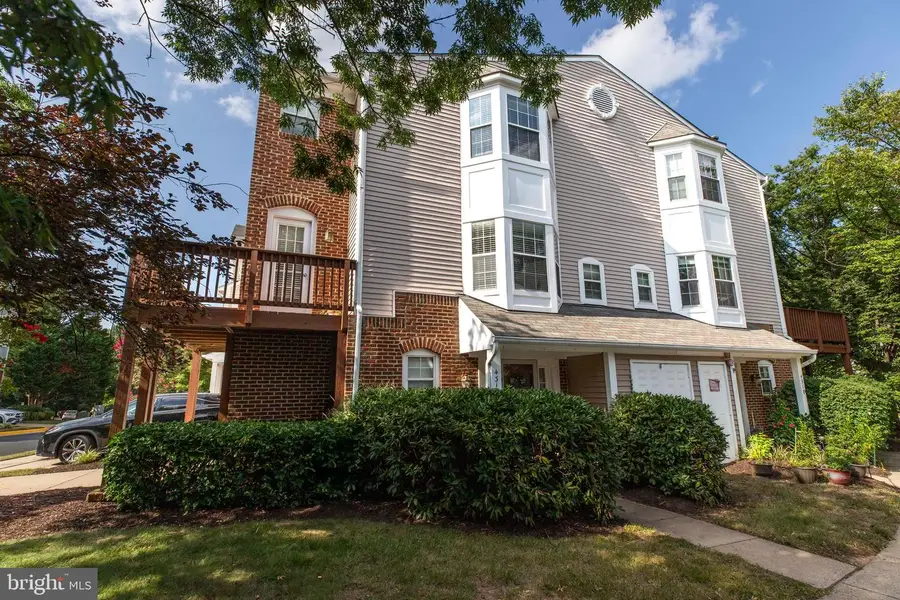
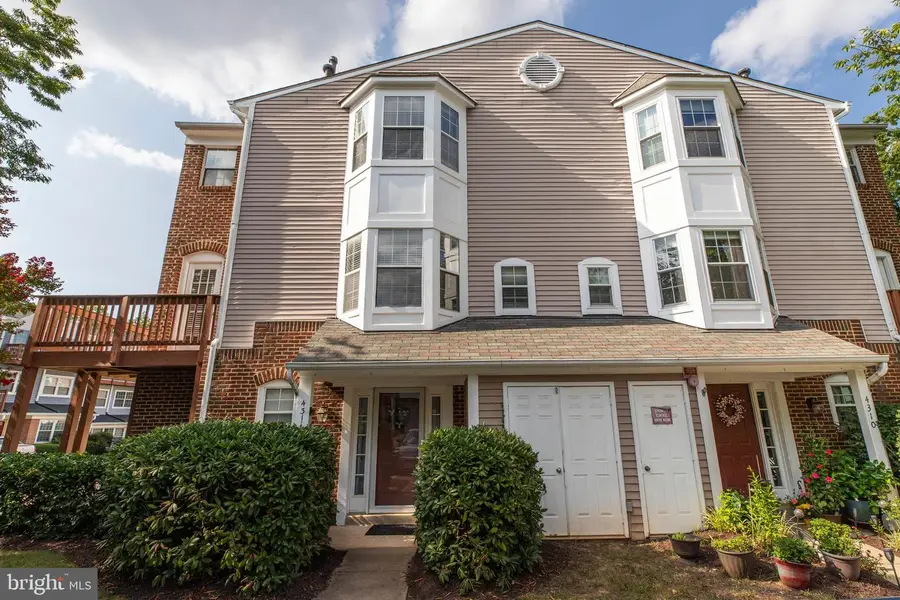
4311 Chariot Ct #122,FAIRFAX, VA 22030
$550,000
- 3 Beds
- 3 Baths
- 1,536 sq. ft.
- Townhouse
- Active
Listed by:daljae lee
Office:fairfax realty
MLS#:VAFX2260762
Source:BRIGHTMLS
Price summary
- Price:$550,000
- Price per sq. ft.:$358.07
About this home
Welcome to this town home style condo , highly sought nestled in the heart of Fairfax . This house is just minutes away from Fair Oaks Mall Shopping, Dnning (Walking distance of Wegmans and Fairfax Corners) And a major commuter routes like I-66,Route 29, Fairfax County Pkwy 286 ,Route 50 with a Metro Commuter has Bus Stop at the community entrance. Enjoy array of ameneties including pool,gym,sauna, club house,tennis courts, and a play ground as well as near by trails for walk jogging and biking. Condo association handles exterior maintenance, including siding, wood trim, snow removal and a lawn care.. making for stress-free living. Fresh paint through out the home. Step inside a large open living area , gas fire place, hardwood floor and deck offers to increase your living space outside as well ... perfect for relaxing or entertaining Upstairs , you 'll find generously sized bedrooms. This house is perfect for those looking for both comfort and convenience. Don't miss out the fantastic in Fairfax, VA.
Contact an agent
Home facts
- Year built:1995
- Listing Id #:VAFX2260762
- Added:5 day(s) ago
- Updated:August 14, 2025 at 01:41 PM
Rooms and interior
- Bedrooms:3
- Total bathrooms:3
- Full bathrooms:2
- Half bathrooms:1
- Living area:1,536 sq. ft.
Heating and cooling
- Cooling:Central A/C
- Heating:Forced Air, Natural Gas
Structure and exterior
- Year built:1995
- Building area:1,536 sq. ft.
Utilities
- Water:Public
- Sewer:Public Sewer
Finances and disclosures
- Price:$550,000
- Price per sq. ft.:$358.07
- Tax amount:$6,412 (2025)
New listings near 4311 Chariot Ct #122
- New
 $1,150,000Active4 beds 4 baths3,900 sq. ft.
$1,150,000Active4 beds 4 baths3,900 sq. ft.10217 Grovewood Way, FAIRFAX, VA 22032
MLS# VAFX2261752Listed by: REDFIN CORPORATION - Open Sun, 10am to 12pmNew
 $289,000Active1 beds 1 baths564 sq. ft.
$289,000Active1 beds 1 baths564 sq. ft.3910 Penderview Dr #632, FAIRFAX, VA 22033
MLS# VAFX2261708Listed by: COMPASS - Open Thu, 5 to 7pmNew
 $425,000Active3 beds 2 baths1,064 sq. ft.
$425,000Active3 beds 2 baths1,064 sq. ft.12105 Greenway Ct #201, FAIRFAX, VA 22033
MLS# VAFX2259972Listed by: CORCORAN MCENEARNEY - Coming Soon
 $949,900Coming Soon4 beds 4 baths
$949,900Coming Soon4 beds 4 baths12977 Hampton Forest, FAIRFAX, VA 22030
MLS# VAFX2261634Listed by: CENTURY 21 NEW MILLENNIUM - Coming SoonOpen Fri, 4 to 6pm
 $997,000Coming Soon5 beds 4 baths
$997,000Coming Soon5 beds 4 baths4908 Gadsen Dr, FAIRFAX, VA 22032
MLS# VAFX2256580Listed by: EXP REALTY, LLC - New
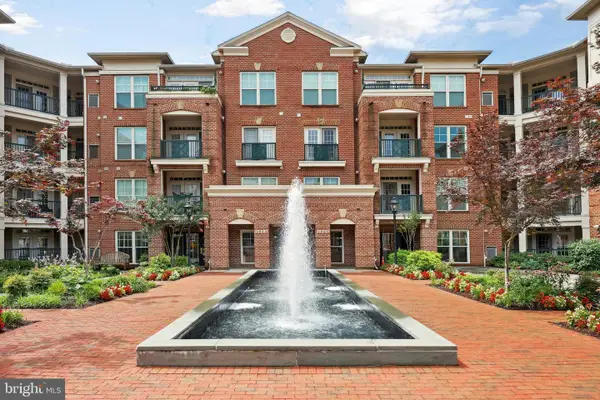 $599,000Active3 beds 3 baths1,586 sq. ft.
$599,000Active3 beds 3 baths1,586 sq. ft.2903 Saintsbury Plz #401, FAIRFAX, VA 22031
MLS# VAFX2261462Listed by: REDFIN CORPORATION - New
 $670,000Active4 beds 4 baths2,000 sq. ft.
$670,000Active4 beds 4 baths2,000 sq. ft.3886 Bradwater St, FAIRFAX, VA 22031
MLS# VAFC2006770Listed by: EXIT LANDMARK REALTY LORTON - New
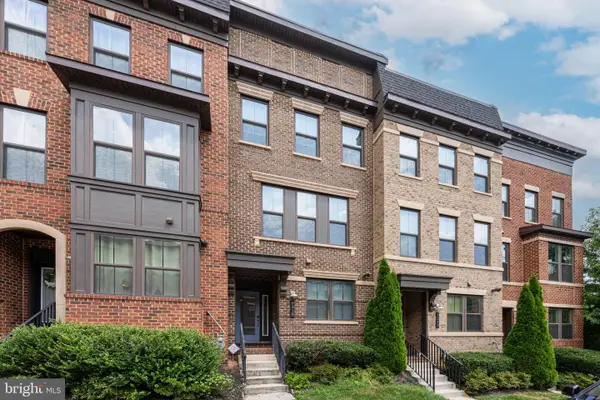 $970,775Active3 beds 4 baths1,800 sq. ft.
$970,775Active3 beds 4 baths1,800 sq. ft.9319 Lemon Mint Ct, FAIRFAX, VA 22031
MLS# VAFX2261414Listed by: MEGA REALTY & INVESTMENT INC - Coming SoonOpen Sun, 1 to 4pm
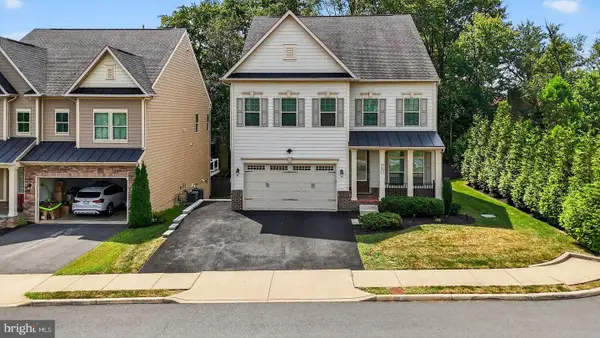 $1,650,000Coming Soon4 beds 4 baths
$1,650,000Coming Soon4 beds 4 baths9093 Bear Branch Pl, FAIRFAX, VA 22031
MLS# VAFX2261092Listed by: EQCO REAL ESTATE INC. - Coming Soon
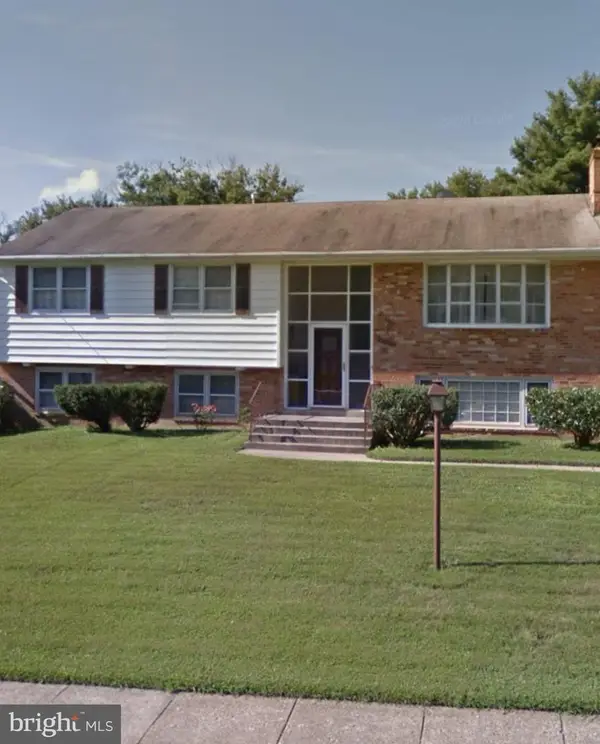 $750,000Coming Soon3 beds 3 baths
$750,000Coming Soon3 beds 3 baths10705 Ames St, FAIRFAX, VA 22032
MLS# VAFX2260946Listed by: PEARSON SMITH REALTY, LLC

