4327 Thomas Brigade Ln, FAIRFAX, VA 22033
Local realty services provided by:Better Homes and Gardens Real Estate Capital Area
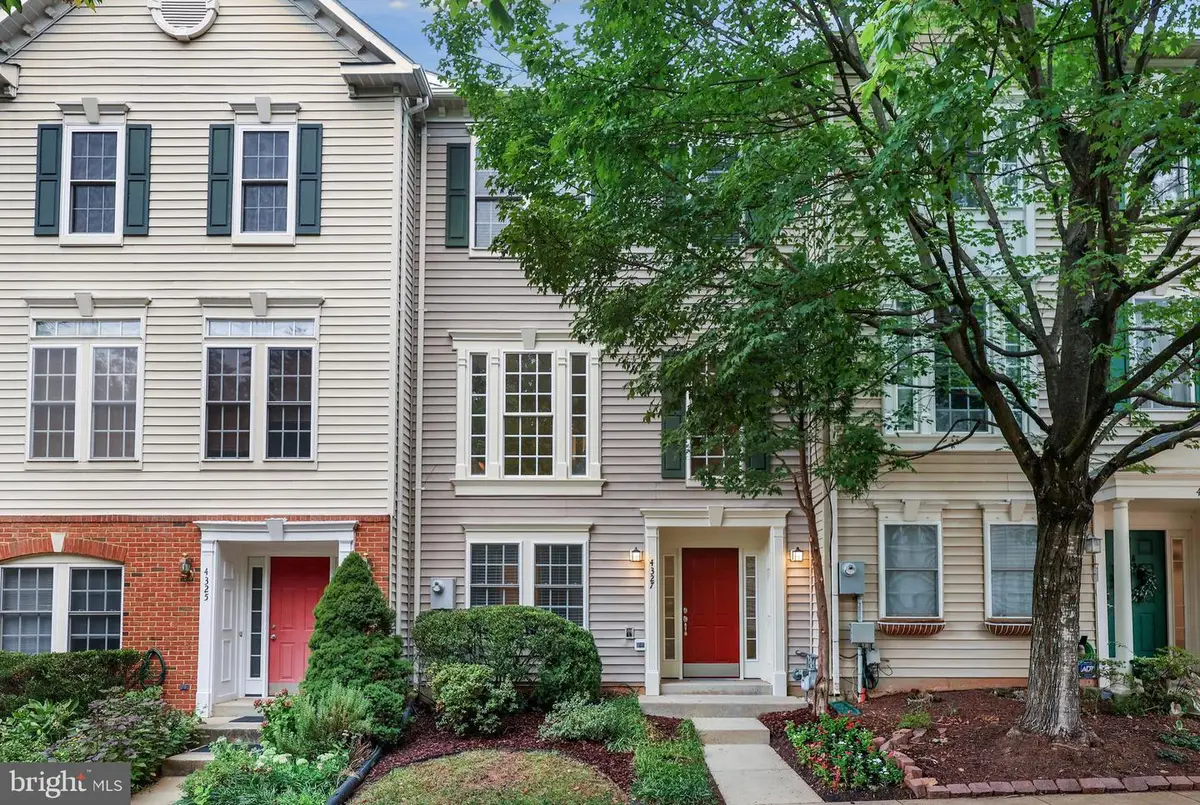
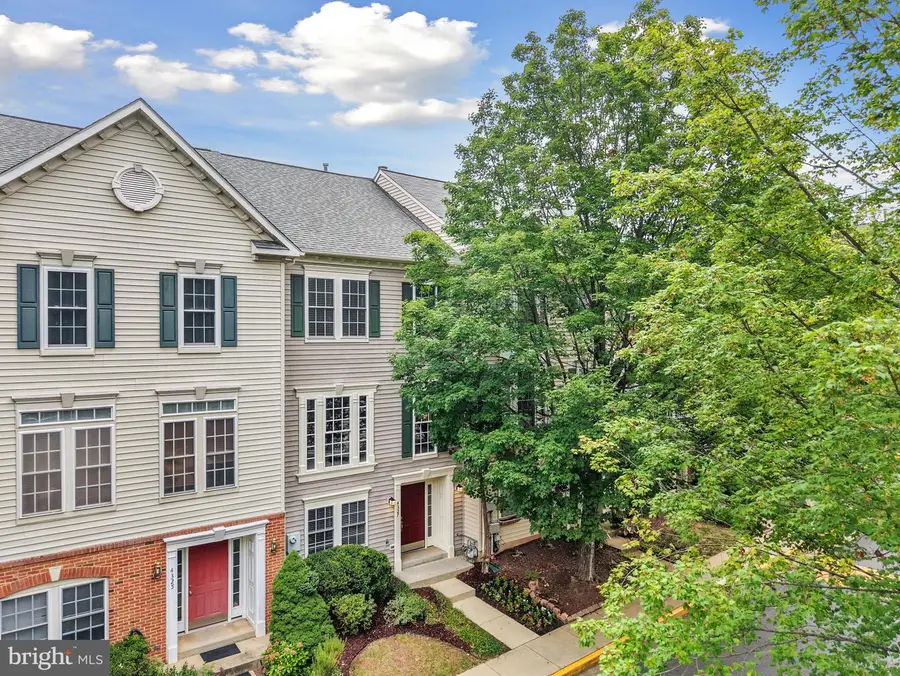
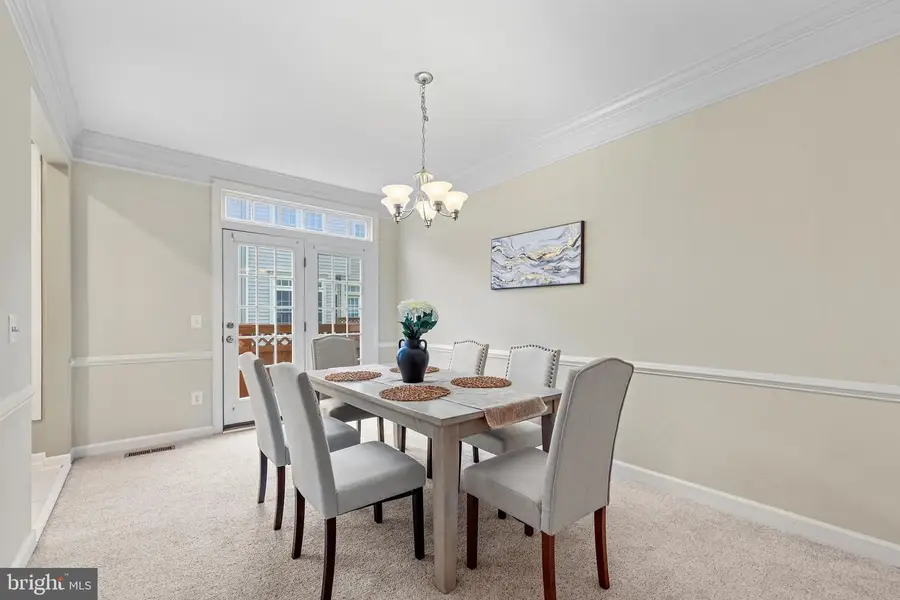
4327 Thomas Brigade Ln,FAIRFAX, VA 22033
$650,000
- 3 Beds
- 3 Baths
- 1,521 sq. ft.
- Townhouse
- Active
Upcoming open houses
- Sun, Aug 1702:00 pm - 04:00 pm
Listed by:bret nida
Office:redfin corporation
MLS#:VAFX2260164
Source:BRIGHTMLS
Price summary
- Price:$650,000
- Price per sq. ft.:$427.35
- Monthly HOA dues:$132.33
About this home
Find Your Flow in Cedar Lakes.
In the highly desirable Cedar Lakes community, this three-level townhouse offers a move-in-ready retreat where every detail supports comfort and calm. Freshly painted in soft designer neutrals, the home invites you in with open, light-filled spaces and thoughtful craftsmanship, from high ceilings to custom crown molding and chair rail accents.
The entry level offers a peaceful office or potential fourth bedroom—ideal for creative projects, quiet meditation, practicing your gaming skills, spinning away on your Peloton, or even mastering your Bird of Paradise asana. Upstairs, the main living area flows effortlessly between the kitchen, dining, and living spaces, encouraging connection and relaxation. The kitchen features new stainless steel appliances, gas cooking, granite counters, and updated ceramic tile - making meal preparation both effortless and inspired.
Every bathroom has been refreshed, with the main suite’s bath serving as your personal spa: a garden tub for deep soaks, a dual-sink vanity, and a tiled shower to start or end your day in balance. Natural light spills through generous windows, creating a cheerful ambiance that shifts beautifully with the time of day.
The 2-car garage provides practical space for storage or projects, while the community’s peaceful ponds, tennis courts, pools, and open green spaces make it easy to enjoy time outdoors. Tot lots and neighborhood paths create places where neighbors naturally cross paths, adding to the warm, welcoming vibe. Located in the sought-after Greenbriar East–Katherine Johnson–Fairfax High school pyramid, you’re minutes from Fair Lakes, Fairfax Corner, Wegmans, and commuter routes for easy movement through the region.
Here, life feels both grounded and connected—where your home is a sanctuary, and there’s room for everyone to thrive.
Contact an agent
Home facts
- Year built:1998
- Listing Id #:VAFX2260164
- Added:4 day(s) ago
- Updated:August 16, 2025 at 02:37 AM
Rooms and interior
- Bedrooms:3
- Total bathrooms:3
- Full bathrooms:2
- Half bathrooms:1
- Living area:1,521 sq. ft.
Heating and cooling
- Cooling:Central A/C
- Heating:Forced Air, Natural Gas
Structure and exterior
- Year built:1998
- Building area:1,521 sq. ft.
- Lot area:0.03 Acres
Schools
- High school:CHANTILLY
- Middle school:ROCKY RUN
- Elementary school:EAGLE VIEW
Utilities
- Water:Public
- Sewer:Public Sewer
Finances and disclosures
- Price:$650,000
- Price per sq. ft.:$427.35
- Tax amount:$6,890 (2025)
New listings near 4327 Thomas Brigade Ln
- Coming Soon
 $750,000Coming Soon3 beds 4 baths
$750,000Coming Soon3 beds 4 baths3853 Inverness Rd, FAIRFAX, VA 22033
MLS# VAFX2262012Listed by: BERKSHIRE HATHAWAY HOMESERVICES PENFED REALTY - Coming Soon
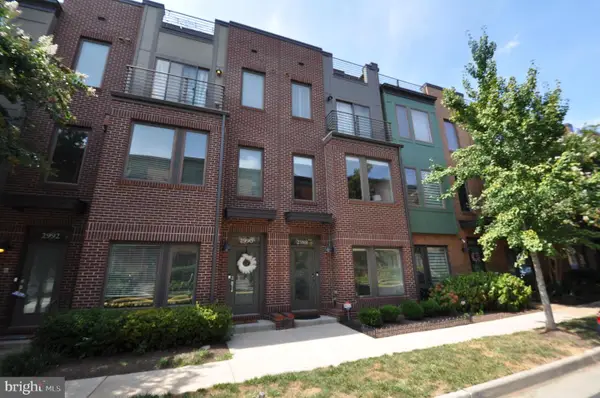 $909,900Coming Soon3 beds 4 baths
$909,900Coming Soon3 beds 4 baths2988 Stella Blue Ln, FAIRFAX, VA 22031
MLS# VAFX2262000Listed by: LONG & FOSTER REAL ESTATE, INC. - Open Sun, 1 to 4pmNew
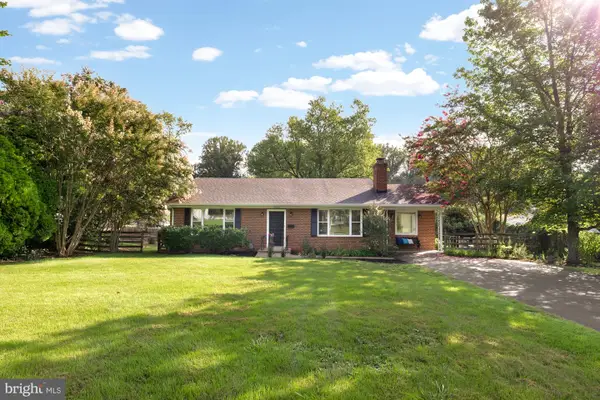 $765,000Active4 beds 3 baths2,664 sq. ft.
$765,000Active4 beds 3 baths2,664 sq. ft.3608 Embassy Ln, FAIRFAX, VA 22030
MLS# VAFC2006806Listed by: COMPASS - Open Sat, 1 to 3pmNew
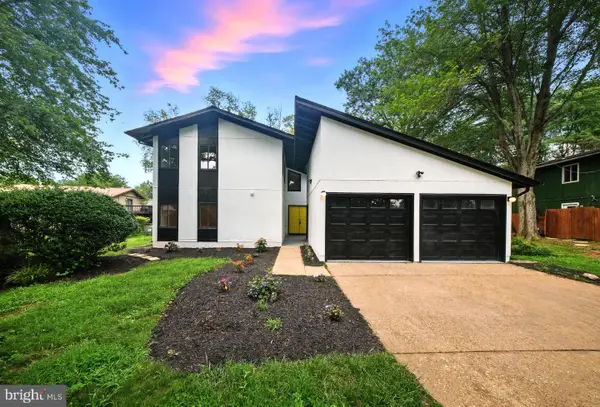 $1,049,888Active4 beds 5 baths2,540 sq. ft.
$1,049,888Active4 beds 5 baths2,540 sq. ft.5503 Fireside Ct, FAIRFAX, VA 22032
MLS# VAFX2262002Listed by: COMPASS - Open Sat, 11am to 1pmNew
 $717,000Active3 beds 2 baths1,768 sq. ft.
$717,000Active3 beds 2 baths1,768 sq. ft.10319 Cleveland St, FAIRFAX, VA 22030
MLS# VAFC2006780Listed by: CENTURY 21 REDWOOD REALTY - Coming Soon
 $315,000Coming Soon1 beds 1 baths
$315,000Coming Soon1 beds 1 baths4501 Superior Sq #4501, FAIRFAX, VA 22033
MLS# VAFX2261276Listed by: CORCORAN MCENEARNEY - New
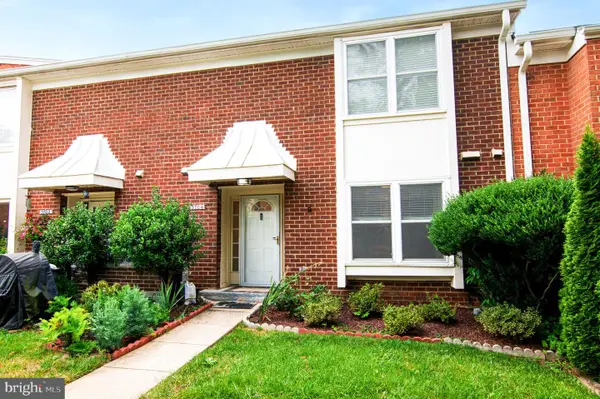 $508,000Active3 beds 3 baths1,610 sq. ft.
$508,000Active3 beds 3 baths1,610 sq. ft.3704 Persimmon Cir, FAIRFAX, VA 22031
MLS# VAFX2261924Listed by: COLDWELL BANKER REALTY - New
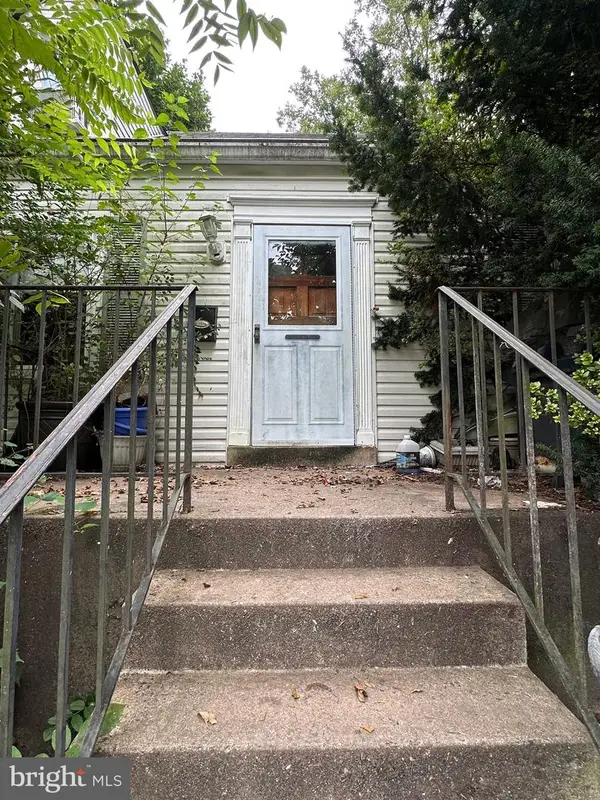 $420,000Active2 beds 2 baths1,188 sq. ft.
$420,000Active2 beds 2 baths1,188 sq. ft.4025 Hallman St, FAIRFAX, VA 22030
MLS# VAFC2006788Listed by: KELLER WILLIAMS REALTY - Coming Soon
 $274,900Coming Soon2 beds 1 baths
$274,900Coming Soon2 beds 1 baths9475 Fairfax Blvd #102, FAIRFAX, VA 22031
MLS# VAFC2006812Listed by: PEARSON SMITH REALTY, LLC - Open Sun, 1 to 4pmNew
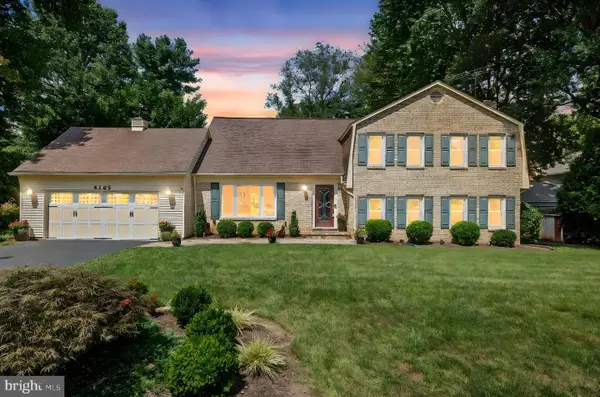 $1,049,000Active4 beds 3 baths3,654 sq. ft.
$1,049,000Active4 beds 3 baths3,654 sq. ft.5265 Ofaly Rd, FAIRFAX, VA 22030
MLS# VAFX2260756Listed by: SAMSON PROPERTIES

