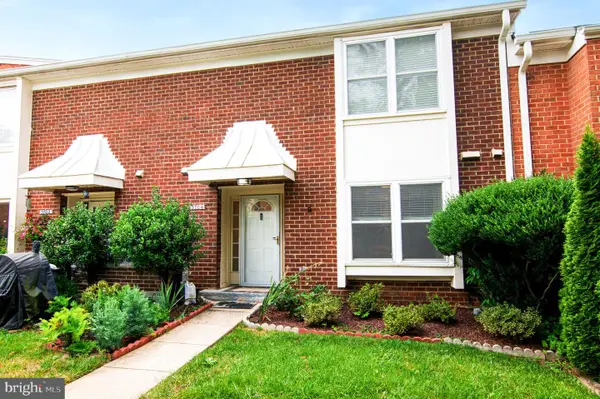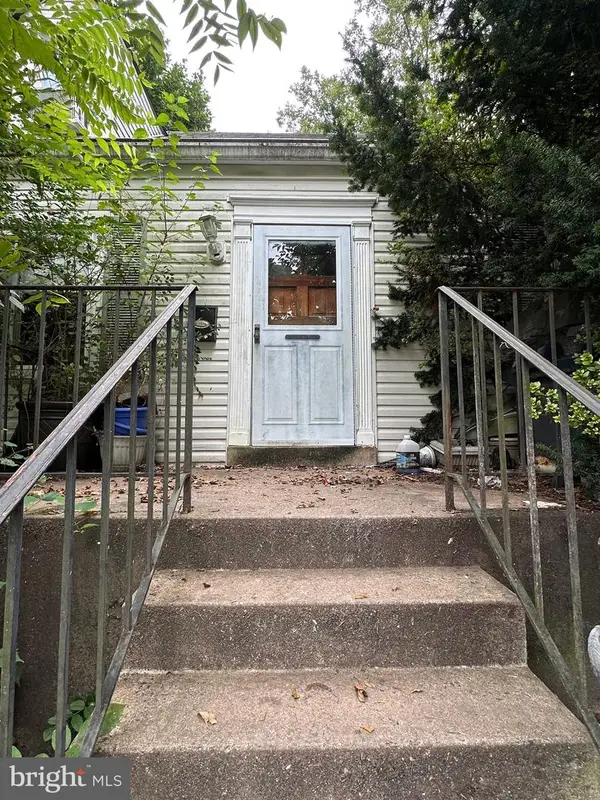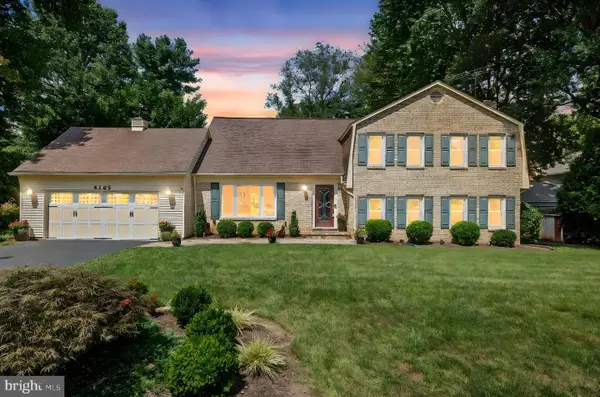4405 Fair Stone Dr #201, FAIRFAX, VA 22033
Local realty services provided by:Better Homes and Gardens Real Estate Capital Area



4405 Fair Stone Dr #201,FAIRFAX, VA 22033
$385,000
- 2 Beds
- 2 Baths
- 1,038 sq. ft.
- Condominium
- Active
Listed by:dana t tran
Office:pearson smith realty, llc.
MLS#:VAFX2258122
Source:BRIGHTMLS
Price summary
- Price:$385,000
- Price per sq. ft.:$370.91
About this home
Welcome HOME!!!! – A beautiful 2-bedroom, 2-bath condo, 1,038 sq ft of living space. Locating in Stonecroft community of Fairfax. This spacious and light-filled unit features an open floor plan with large windows, and a cozy wood fireplace in the living room. The kitchen with granite countertops, stainless steel appliances, and a breakfast bar—perfect for casual dining or entertaining.
Each bedroom has its own full bath and generous closet space, offering privacy and comfort for roommates, guests, or a home office setup. Enjoy morning coffee or evening breezes on the private balcony overlooking the peaceful field.
Additional highlights include in-unit laundry, plenty of storage, and plenty of visitor parking. The community offers fantastic amenities including a outdoor swimming pool, fitness center, clubhouse, walking paths, basketball court, vacuum, car wash station for residents.
Conveniently located near Fair Lakes Shopping Center, Walmart, BJ, Target, dining, and major commuter routes (I-66, Route 50, and Fairfax County Parkway)—this condo offers both lifestyle and location.
Don’t miss your chance to own this move-in ready gem in the heart of Fairfax!
Contact an agent
Home facts
- Year built:1991
- Listing Id #:VAFX2258122
- Added:21 day(s) ago
- Updated:August 15, 2025 at 01:53 PM
Rooms and interior
- Bedrooms:2
- Total bathrooms:2
- Full bathrooms:2
- Living area:1,038 sq. ft.
Heating and cooling
- Cooling:Central A/C
- Heating:Forced Air, Natural Gas
Structure and exterior
- Year built:1991
- Building area:1,038 sq. ft.
Utilities
- Water:Public
- Sewer:Public Sewer
Finances and disclosures
- Price:$385,000
- Price per sq. ft.:$370.91
- Tax amount:$4,068 (2025)
New listings near 4405 Fair Stone Dr #201
- New
 $508,000Active3 beds 3 baths1,610 sq. ft.
$508,000Active3 beds 3 baths1,610 sq. ft.3704 Persimmon Cir, FAIRFAX, VA 22031
MLS# VAFX2261924Listed by: COLDWELL BANKER REALTY - New
 $420,000Active2 beds 2 baths1,188 sq. ft.
$420,000Active2 beds 2 baths1,188 sq. ft.4025 Hallman St, FAIRFAX, VA 22030
MLS# VAFC2006788Listed by: KELLER WILLIAMS REALTY - Coming Soon
 $274,900Coming Soon2 beds 1 baths
$274,900Coming Soon2 beds 1 baths9475 Fairfax Blvd #102, FAIRFAX, VA 22031
MLS# VAFC2006812Listed by: PEARSON SMITH REALTY, LLC - Open Sun, 1 to 4pmNew
 $1,049,000Active4 beds 3 baths3,654 sq. ft.
$1,049,000Active4 beds 3 baths3,654 sq. ft.5265 Ofaly Rd, FAIRFAX, VA 22030
MLS# VAFX2260756Listed by: SAMSON PROPERTIES - New
 $900,000Active4 beds 3 baths2,614 sq. ft.
$900,000Active4 beds 3 baths2,614 sq. ft.9260 Eljames Dr, FAIRFAX, VA 22032
MLS# VAFX2261182Listed by: WEICHERT, REALTORS - New
 $1,150,000Active4 beds 4 baths3,900 sq. ft.
$1,150,000Active4 beds 4 baths3,900 sq. ft.10217 Grovewood Way, FAIRFAX, VA 22032
MLS# VAFX2261752Listed by: REDFIN CORPORATION - Open Sun, 10am to 12pmNew
 $289,000Active1 beds 1 baths564 sq. ft.
$289,000Active1 beds 1 baths564 sq. ft.3910 Penderview Dr #632, FAIRFAX, VA 22033
MLS# VAFX2261708Listed by: COMPASS - New
 $425,000Active3 beds 2 baths1,064 sq. ft.
$425,000Active3 beds 2 baths1,064 sq. ft.12105 Greenway Ct #201, FAIRFAX, VA 22033
MLS# VAFX2259972Listed by: CORCORAN MCENEARNEY - New
 $949,900Active4 beds 4 baths2,952 sq. ft.
$949,900Active4 beds 4 baths2,952 sq. ft.12977 Hampton Forest, FAIRFAX, VA 22030
MLS# VAFX2261634Listed by: CENTURY 21 NEW MILLENNIUM - Open Fri, 4 to 6pmNew
 $997,000Active5 beds 4 baths2,448 sq. ft.
$997,000Active5 beds 4 baths2,448 sq. ft.4908 Gadsen Dr, FAIRFAX, VA 22032
MLS# VAFX2256580Listed by: EXP REALTY, LLC

