4408 Argonne Dr, FAIRFAX, VA 22032
Local realty services provided by:Better Homes and Gardens Real Estate Cassidon Realty
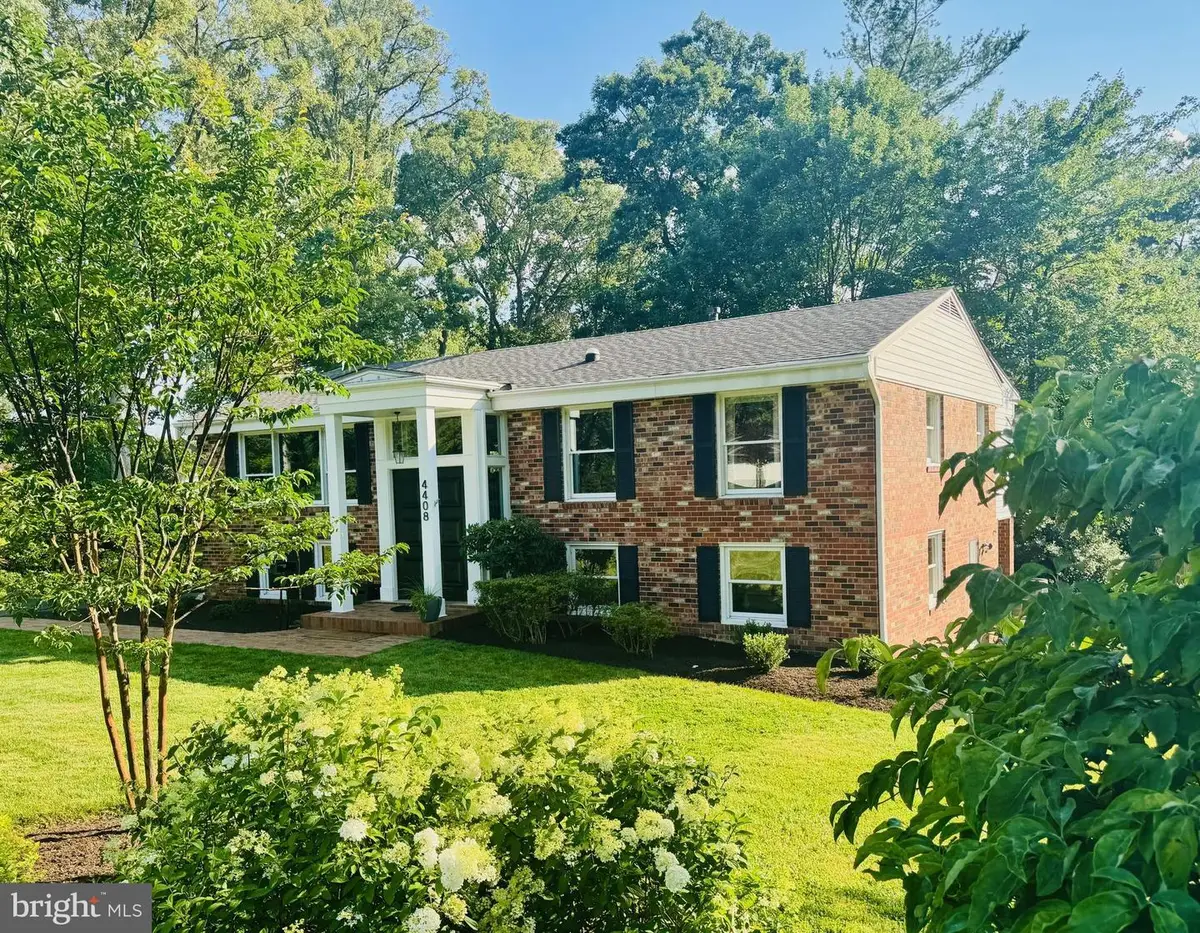
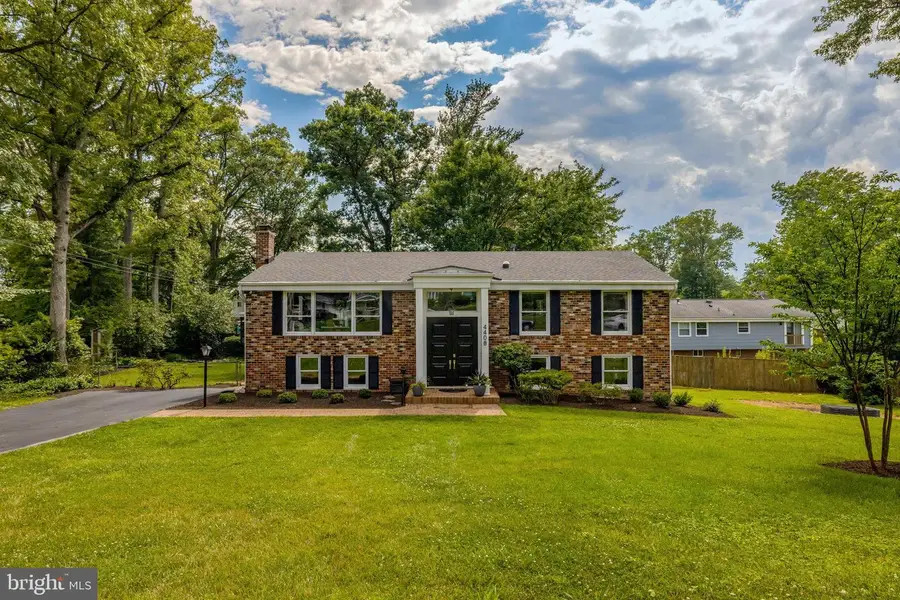
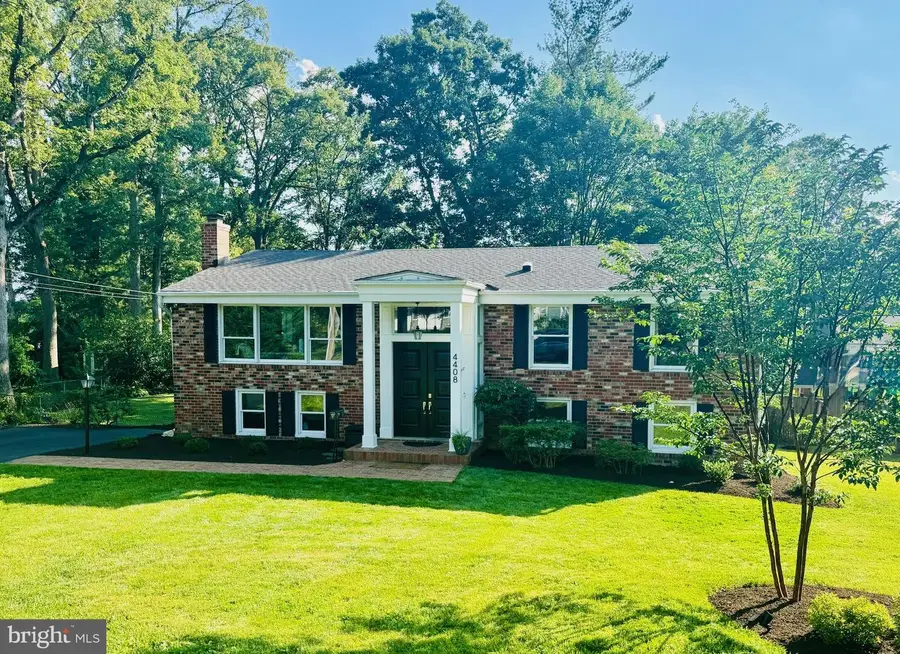
4408 Argonne Dr,FAIRFAX, VA 22032
$925,000
- 5 Beds
- 3 Baths
- 2,912 sq. ft.
- Single family
- Pending
Listed by:sarah harrington
Office:long & foster real estate, inc.
MLS#:VAFX2250166
Source:BRIGHTMLS
Price summary
- Price:$925,000
- Price per sq. ft.:$317.65
About this home
A rare opportunity to own a beautifully expanded and renovated residence in the highly sought-after Rutherford neighborhood of Fairfax. This gracious split foyer home offers approximately 2,900 finished square feet, with 5 spacious bedrooms and 3 full bathrooms, thoughtfully designed to accommodate today’s modern lifestyle with comfort and style.
At the heart of the home lies a showstopping open-concept living space, where a designer-renovated kitchen flows seamlessly into the main living area. The elegant living area has a large picture window overlooking front yard and a stylish gas fireplace with stacked stone facade. The chef’s kitchen is a true centerpiece, featuring an expansive quartz countertop island, custom cabinetry, stainless steel appliances, and a dry bar area for serving food or drinks—perfectly suited for entertaining and everyday living. Refinished hardwood floors throughout the main level add warmth to the space.
A stunning sunroom-style addition off the kitchen provides an elegant dining or sitting area and opens to a private deck overlooking the serene yard. This 486-square-foot addition also enhances the luxurious primary suite, which has a custom walk-in closet, and a spa-inspired en suite bath with soaking tub, dual vanities, and a separate shower.
The main level also features two additional generously sized bedrooms and a renovated hall bath with sky light. The lower level offers incredible flexibility with a large family room, two additional bedrooms, a full bath, a spacious laundry/utility room with abundant storage, and a separate side entrance—ideal for guests, extended family, or a home office setup.
Modern mechanical systems complement the thoughtful design, including a dual-zone HVAC system—with one unit replaced in 2022 and the second unit approximately 12 years old—a new architectural roof (2020), and energy-efficient replacement windows throughout (2007).
Located within walking distance to Rutherford Pool and nearby community parks and trails, this home offers a rare blend of tranquility and convenience. Enjoy quick access to Tysons Corner, the Mosaic District, and two Metro stations (Vienna and Dunn Loring). Both Dulles and Reagan National Airports are just 25 minutes away. Fairfax hospital nearby.
Zoned to Woodson High School pyramid: Little Run Elementary, Frost Middle, and Woodson High.
Open House: Saturday, July 12 | 2:00–4:00 PM
This beautifully updated residence is a true gem in one of Fairfax’s most desirable communities—offering space, style, and exceptional value.
Contact an agent
Home facts
- Year built:1962
- Listing Id #:VAFX2250166
- Added:39 day(s) ago
- Updated:August 15, 2025 at 07:30 AM
Rooms and interior
- Bedrooms:5
- Total bathrooms:3
- Full bathrooms:3
- Living area:2,912 sq. ft.
Heating and cooling
- Cooling:Central A/C, Whole House Fan, Zoned
- Heating:Forced Air, Natural Gas, Zoned
Structure and exterior
- Year built:1962
- Building area:2,912 sq. ft.
- Lot area:0.34 Acres
Schools
- High school:WOODSON
- Middle school:FROST
- Elementary school:LITTLE RUN
Utilities
- Water:Public
- Sewer:Public Sewer
Finances and disclosures
- Price:$925,000
- Price per sq. ft.:$317.65
- Tax amount:$9,235 (2025)
New listings near 4408 Argonne Dr
- New
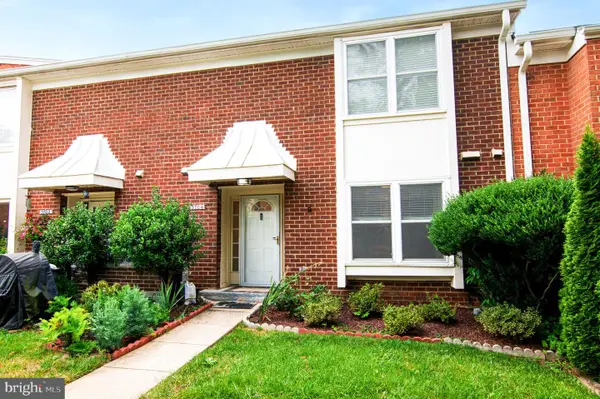 $508,000Active3 beds 3 baths1,610 sq. ft.
$508,000Active3 beds 3 baths1,610 sq. ft.3704 Persimmon Cir, FAIRFAX, VA 22031
MLS# VAFX2261924Listed by: COLDWELL BANKER REALTY - New
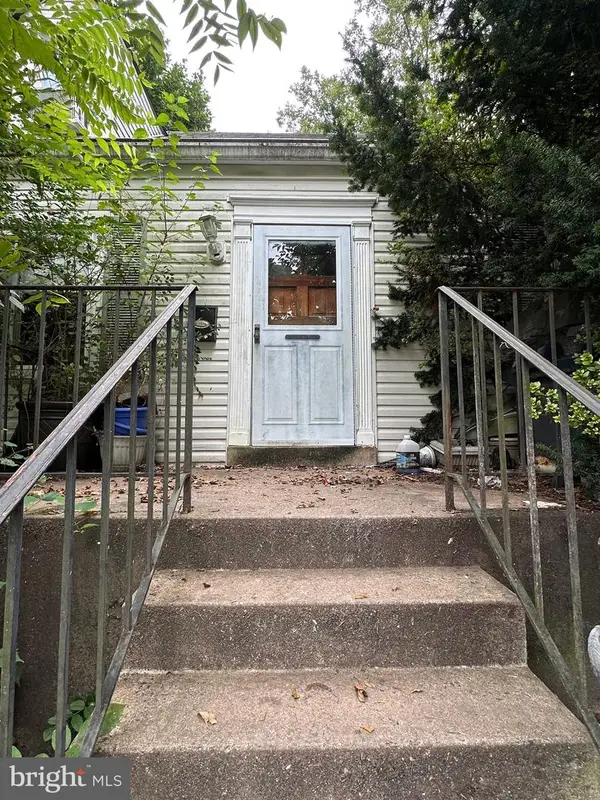 $420,000Active2 beds 2 baths1,188 sq. ft.
$420,000Active2 beds 2 baths1,188 sq. ft.4025 Hallman St, FAIRFAX, VA 22030
MLS# VAFC2006788Listed by: KELLER WILLIAMS REALTY - Coming Soon
 $274,900Coming Soon2 beds 1 baths
$274,900Coming Soon2 beds 1 baths9475 Fairfax Blvd #102, FAIRFAX, VA 22031
MLS# VAFC2006812Listed by: PEARSON SMITH REALTY, LLC - New
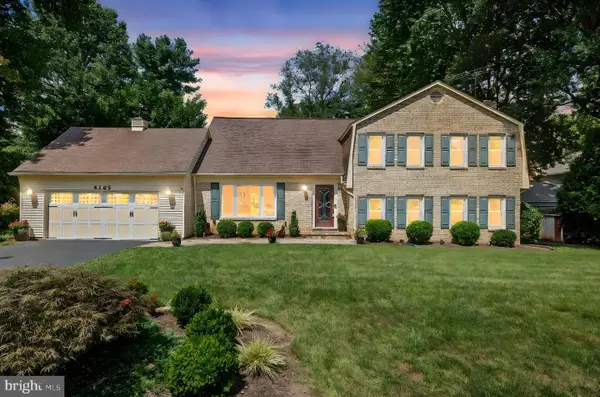 $1,049,000Active4 beds 3 baths3,654 sq. ft.
$1,049,000Active4 beds 3 baths3,654 sq. ft.5265 Ofaly Rd, FAIRFAX, VA 22030
MLS# VAFX2260756Listed by: SAMSON PROPERTIES - New
 $900,000Active4 beds 3 baths2,614 sq. ft.
$900,000Active4 beds 3 baths2,614 sq. ft.9260 Eljames Dr, FAIRFAX, VA 22032
MLS# VAFX2261182Listed by: WEICHERT, REALTORS - New
 $1,150,000Active4 beds 4 baths3,900 sq. ft.
$1,150,000Active4 beds 4 baths3,900 sq. ft.10217 Grovewood Way, FAIRFAX, VA 22032
MLS# VAFX2261752Listed by: REDFIN CORPORATION - Open Sun, 10am to 12pmNew
 $289,000Active1 beds 1 baths564 sq. ft.
$289,000Active1 beds 1 baths564 sq. ft.3910 Penderview Dr #632, FAIRFAX, VA 22033
MLS# VAFX2261708Listed by: COMPASS - New
 $425,000Active3 beds 2 baths1,064 sq. ft.
$425,000Active3 beds 2 baths1,064 sq. ft.12105 Greenway Ct #201, FAIRFAX, VA 22033
MLS# VAFX2259972Listed by: CORCORAN MCENEARNEY - New
 $949,900Active4 beds 4 baths2,952 sq. ft.
$949,900Active4 beds 4 baths2,952 sq. ft.12977 Hampton Forest, FAIRFAX, VA 22030
MLS# VAFX2261634Listed by: CENTURY 21 NEW MILLENNIUM - Open Fri, 4 to 6pmNew
 $997,000Active5 beds 4 baths2,448 sq. ft.
$997,000Active5 beds 4 baths2,448 sq. ft.4908 Gadsen Dr, FAIRFAX, VA 22032
MLS# VAFX2256580Listed by: EXP REALTY, LLC

