4479-b Beacon Grove Cir, FAIRFAX, VA 22033
Local realty services provided by:Better Homes and Gardens Real Estate Reserve
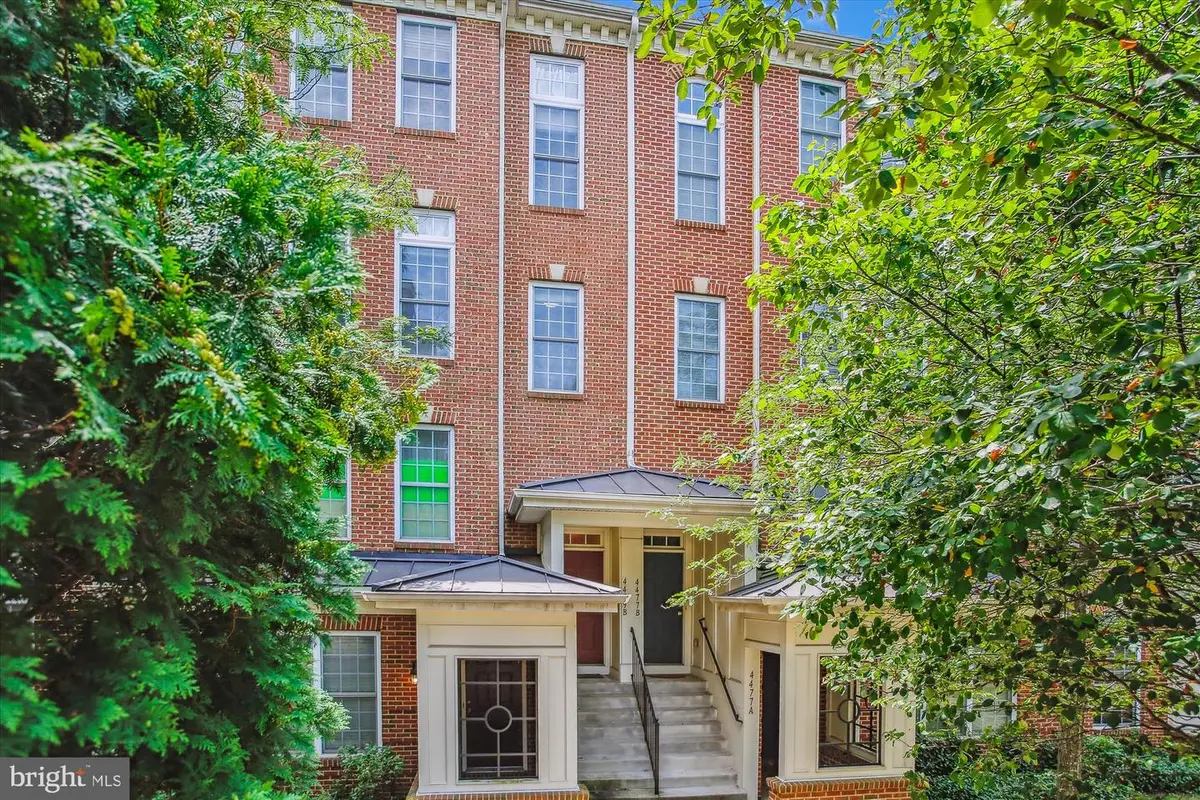
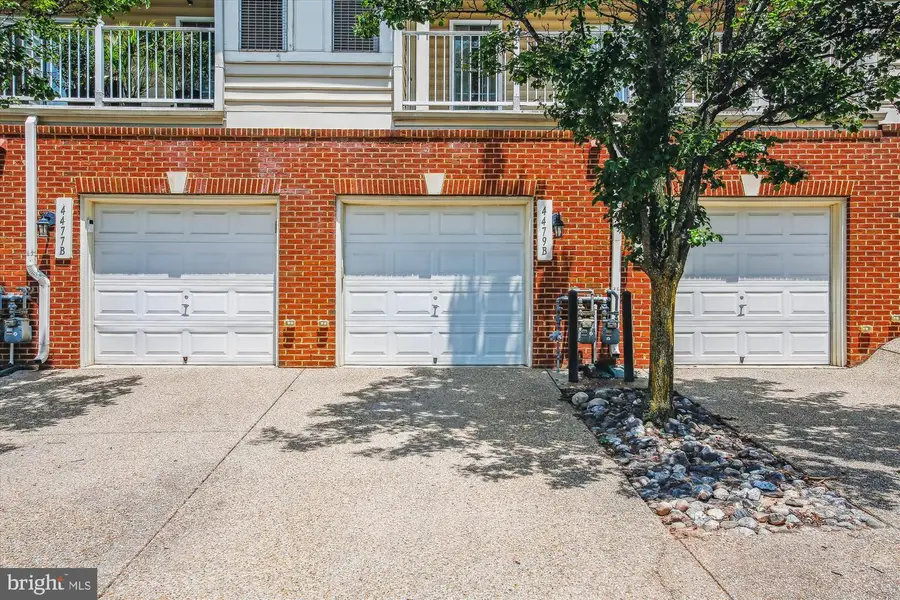

Listed by:patricia e stack
Office:weichert, realtors
MLS#:VAFX2253510
Source:BRIGHTMLS
Price summary
- Price:$599,900
- Price per sq. ft.:$321.49
- Monthly HOA dues:$52
About this home
Stunning Two-level Townhouse-style Condo with 1,866 square feet of light-infused space with 3 Bedrooms and 2.5 Baths and One-car Garage in convenient East Market. Enjoy Urban Living, walking to Whole Foods and Starbucks. Don't feel like cooking tonight? Grab wine and a light dinner at Whole Foods, or pick a restaurant to walk to. Gleaming hardwood floors throughout main level. Generous Living Room/Dining Room are filled with natural daylight. The gourmet Kitchen offers rich wood cabinetry, granite countertops and stainless-steel appliances. It opens onto a private balcony. A Family room is open to the Kitchen and enjoys a Gas Fireplace, which can be viewed from most of the main level. A Powder Room completes the main level. Upstairs, the Primary Suite enjoys a cathedral ceiling, private primary bath with separate tub and shower, dual sink vanity and large walk-in closet. 2 ancillary Bedrooms offer hardwood floors and share a Hall Bath with new flooring. The Laundry is conveniently located on the Bedroom level. Updates include Hot Water Heater with Thermal expansion tank, Range Hood, Garbage Disposal, New vinyl Bathroom Floors, Interior windows for soundproofing, HVAC blower motor and condenser fan motor. The community offers a tot lot, sidewalks, and green space as well as charming garden benches to sit and relax outdoors. Walk to Whole Foods, Shops and Restaurants. CONDO FEE INCLUDES FREE SHUTTLE TO VIENNA METRO. Convenient to Fair Lakes, and FFX Gov. Center., Fairfax County Pkwy, I-66, and Rte. 50.
Contact an agent
Home facts
- Year built:2007
- Listing Id #:VAFX2253510
- Added:34 day(s) ago
- Updated:August 14, 2025 at 01:41 PM
Rooms and interior
- Bedrooms:3
- Total bathrooms:3
- Full bathrooms:2
- Half bathrooms:1
- Living area:1,866 sq. ft.
Heating and cooling
- Cooling:Ceiling Fan(s), Central A/C, Programmable Thermostat
- Heating:Forced Air, Natural Gas, Programmable Thermostat
Structure and exterior
- Roof:Shingle
- Year built:2007
- Building area:1,866 sq. ft.
Schools
- High school:FAIRFAX
- Middle school:KATHERINE JOHNSON
- Elementary school:GREENBRIAR EAST
Utilities
- Water:Public
- Sewer:Public Sewer
Finances and disclosures
- Price:$599,900
- Price per sq. ft.:$321.49
- Tax amount:$5,858 (2025)
New listings near 4479-b Beacon Grove Cir
- New
 $900,000Active4 beds 3 baths2,614 sq. ft.
$900,000Active4 beds 3 baths2,614 sq. ft.9260 Eljames Dr, FAIRFAX, VA 22032
MLS# VAFX2261182Listed by: WEICHERT, REALTORS - New
 $1,150,000Active4 beds 4 baths3,900 sq. ft.
$1,150,000Active4 beds 4 baths3,900 sq. ft.10217 Grovewood Way, FAIRFAX, VA 22032
MLS# VAFX2261752Listed by: REDFIN CORPORATION - Open Sun, 10am to 12pmNew
 $289,000Active1 beds 1 baths564 sq. ft.
$289,000Active1 beds 1 baths564 sq. ft.3910 Penderview Dr #632, FAIRFAX, VA 22033
MLS# VAFX2261708Listed by: COMPASS - Open Thu, 5 to 7pmNew
 $425,000Active3 beds 2 baths1,064 sq. ft.
$425,000Active3 beds 2 baths1,064 sq. ft.12105 Greenway Ct #201, FAIRFAX, VA 22033
MLS# VAFX2259972Listed by: CORCORAN MCENEARNEY - Coming Soon
 $949,900Coming Soon4 beds 4 baths
$949,900Coming Soon4 beds 4 baths12977 Hampton Forest, FAIRFAX, VA 22030
MLS# VAFX2261634Listed by: CENTURY 21 NEW MILLENNIUM - Coming SoonOpen Fri, 4 to 6pm
 $997,000Coming Soon5 beds 4 baths
$997,000Coming Soon5 beds 4 baths4908 Gadsen Dr, FAIRFAX, VA 22032
MLS# VAFX2256580Listed by: EXP REALTY, LLC - New
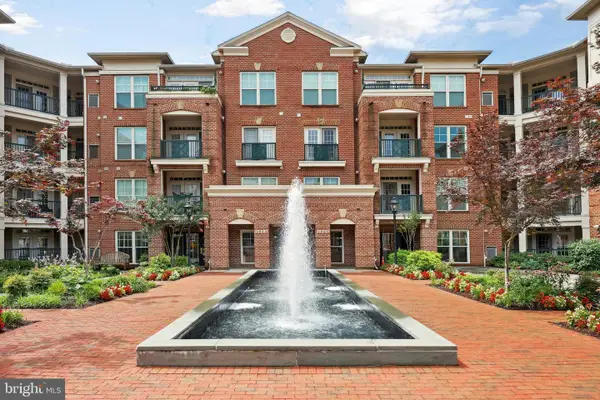 $599,000Active3 beds 3 baths1,586 sq. ft.
$599,000Active3 beds 3 baths1,586 sq. ft.2903 Saintsbury Plz #401, FAIRFAX, VA 22031
MLS# VAFX2261462Listed by: REDFIN CORPORATION - New
 $670,000Active4 beds 4 baths2,000 sq. ft.
$670,000Active4 beds 4 baths2,000 sq. ft.3886 Bradwater St, FAIRFAX, VA 22031
MLS# VAFC2006770Listed by: EXIT LANDMARK REALTY LORTON - New
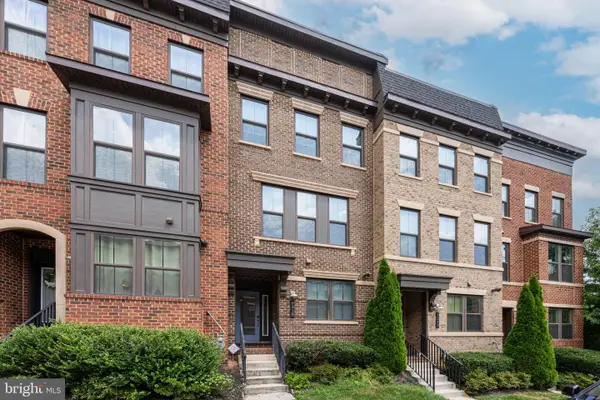 $970,775Active3 beds 4 baths1,800 sq. ft.
$970,775Active3 beds 4 baths1,800 sq. ft.9319 Lemon Mint Ct, FAIRFAX, VA 22031
MLS# VAFX2261414Listed by: MEGA REALTY & INVESTMENT INC - Coming SoonOpen Sun, 1 to 4pm
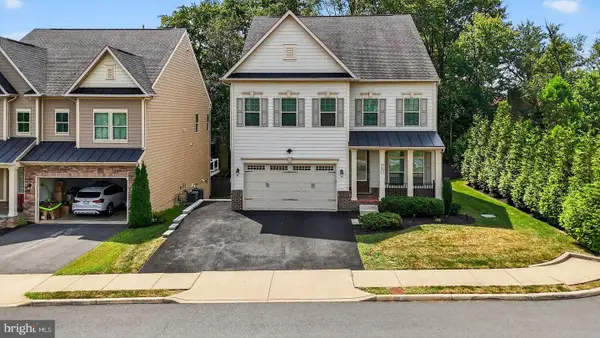 $1,650,000Coming Soon4 beds 4 baths
$1,650,000Coming Soon4 beds 4 baths9093 Bear Branch Pl, FAIRFAX, VA 22031
MLS# VAFX2261092Listed by: EQCO REAL ESTATE INC.

