4614 Demby Dr, FAIRFAX, VA 22032
Local realty services provided by:Better Homes and Gardens Real Estate Reserve
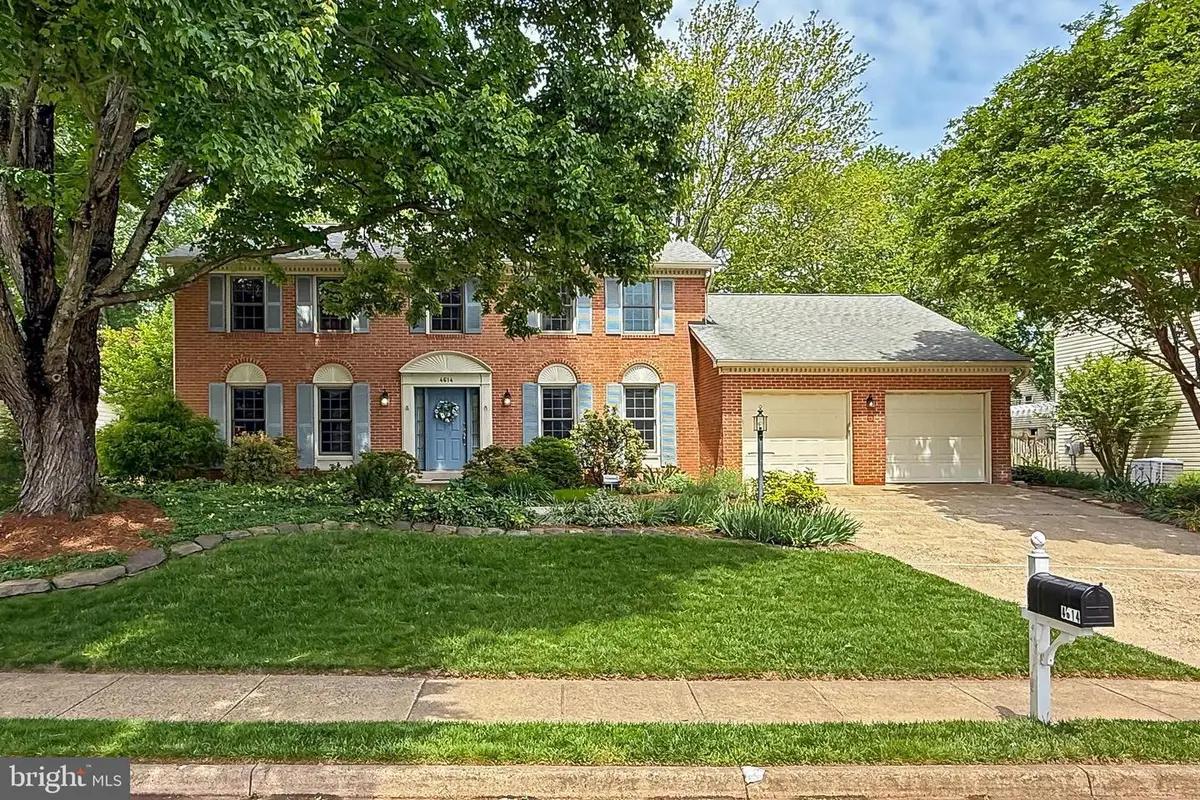
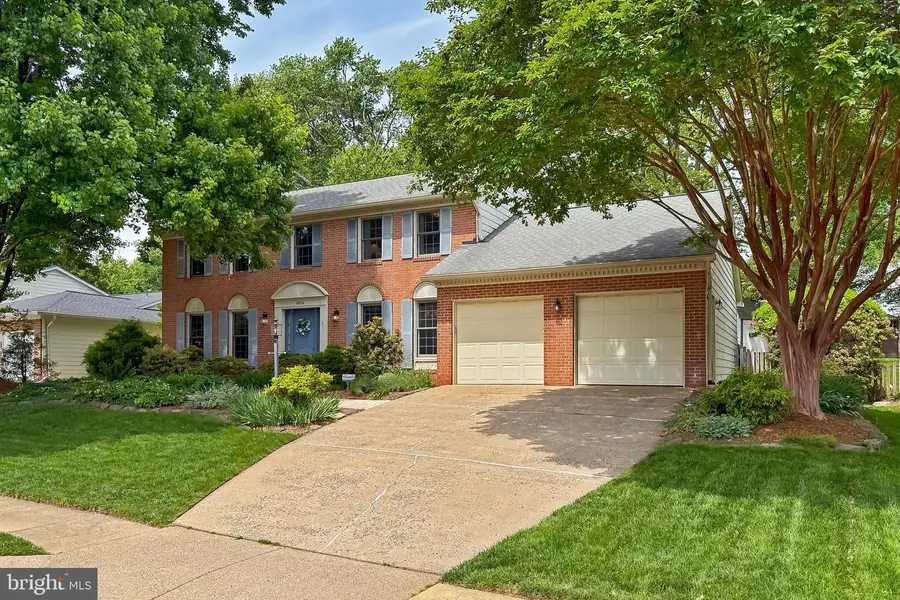
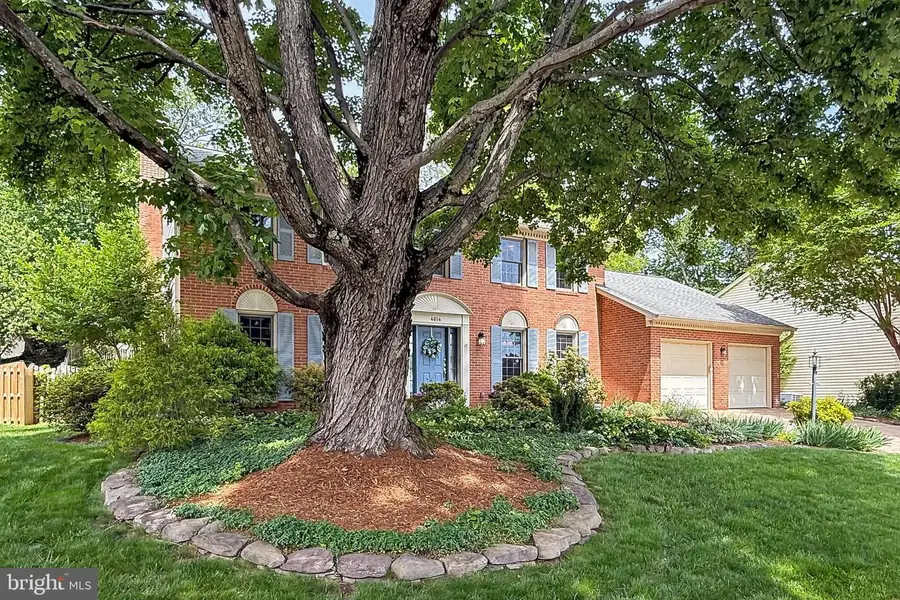
4614 Demby Dr,FAIRFAX, VA 22032
$1,000,000
- 4 Beds
- 3 Baths
- 3,451 sq. ft.
- Single family
- Pending
Listed by:brian a block
Office:re/max allegiance
MLS#:VAFX2239664
Source:BRIGHTMLS
Price summary
- Price:$1,000,000
- Price per sq. ft.:$289.77
- Monthly HOA dues:$5
About this home
Welcome to 4614 Demby Drive, a beautifully maintained 4-bedroom, 2.5-bath Colonial in the sought-after Somerset South neighborhood of Fairfax. With timeless curb appeal, tiered landscaping, and quality craftsmanship throughout, this home offers the perfect blend of classic charm and modern convenience, just minutes from major commuting routes.
A traditional brick façade, 2-car garage, and manicured gardens greet you as you arrive. Inside, hardwood floors flow through a graceful main level featuring detailed moldings, dentil trim, and a warm, neutral color palette. The spacious and light-filled living room and formal dining room provide elegant spaces for entertaining, while the chef’s kitchen offers functionality and flair with Corian countertops, shaker-style cabinetry, and stainless steel appliances. A sunny breakfast area offers the ideal spot for casual meals. The inviting family room is perfect for relaxing, or step outside to the multi-area concrete patio, where tiered landscaping, vibrant plantings, and picket fencing create a private outdoor retreat. A garden shed adds charm and utility. Back inside, a laundry center with updated machines and a stylish powder room complete the main level.
Upstairs, the spacious primary suite offers a walk-in closet, a separate dressing vanity, and a beautifully updated en suite bath with frameless glass-enclosed shower and spa-inspired tilework. Three additional bedrooms share a renovated hall bath, all enhanced by gleaming hardwood floors and generous closets. The finished lower level adds versatile living space with a large recreation room, built-in wet bar, and room for media, games, or a home office. A dedicated workshop and abundant storage areas add even more practicality.
Ideally located in a tranquil, established community with easy access to Braddock Road, Burke Centre Parkway, Fairfax County Parkway, I-495, and the VRE, this home is a commuter’s dream. Enjoy proximity to local parks, the Canterbury Woods Swim & Tennis Club, and scenic trails at Long Branch Park. Shopping and dining options abound at nearby Kings Park and University Mall. For timeless style, modern comfort, and a location that truly delivers—it all comes together here. From morning coffee on the patio to cozy nights by the fire, 4614 Demby Drive is more than just a house, it’s a place to feel at home. Welcome home!
Contact an agent
Home facts
- Year built:1978
- Listing Id #:VAFX2239664
- Added:99 day(s) ago
- Updated:August 16, 2025 at 07:27 AM
Rooms and interior
- Bedrooms:4
- Total bathrooms:3
- Full bathrooms:2
- Half bathrooms:1
- Living area:3,451 sq. ft.
Heating and cooling
- Cooling:Central A/C
- Heating:Heat Pump(s), Oil
Structure and exterior
- Year built:1978
- Building area:3,451 sq. ft.
- Lot area:0.27 Acres
Schools
- High school:WOODSON
- Middle school:FROST
- Elementary school:OLDE CREEK
Utilities
- Water:Public
- Sewer:Private Sewer
Finances and disclosures
- Price:$1,000,000
- Price per sq. ft.:$289.77
- Tax amount:$10,978 (2025)
New listings near 4614 Demby Dr
- Coming Soon
 $750,000Coming Soon3 beds 4 baths
$750,000Coming Soon3 beds 4 baths3853 Inverness Rd, FAIRFAX, VA 22033
MLS# VAFX2262012Listed by: BERKSHIRE HATHAWAY HOMESERVICES PENFED REALTY - Coming Soon
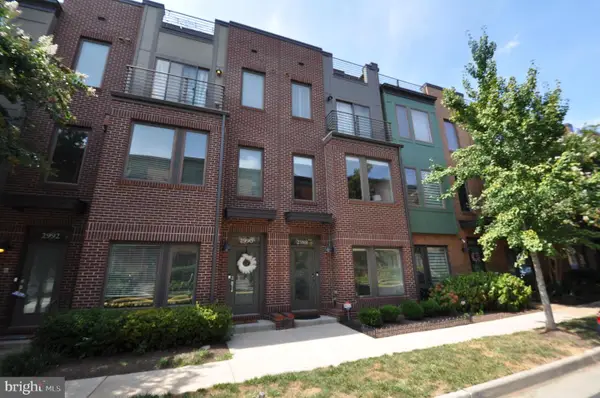 $909,900Coming Soon3 beds 4 baths
$909,900Coming Soon3 beds 4 baths2988 Stella Blue Ln, FAIRFAX, VA 22031
MLS# VAFX2262000Listed by: LONG & FOSTER REAL ESTATE, INC. - Open Sun, 1 to 4pmNew
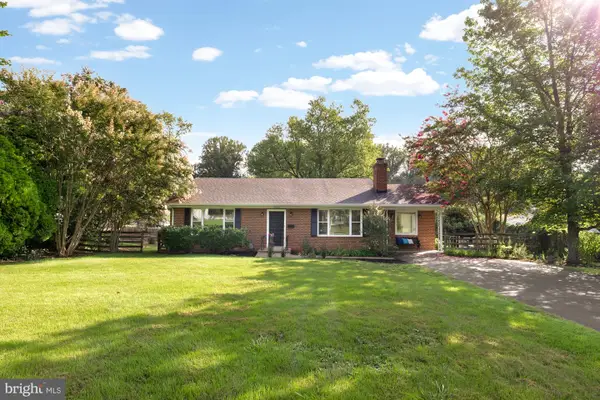 $765,000Active4 beds 3 baths2,664 sq. ft.
$765,000Active4 beds 3 baths2,664 sq. ft.3608 Embassy Ln, FAIRFAX, VA 22030
MLS# VAFC2006806Listed by: COMPASS - Open Sat, 1 to 3pmNew
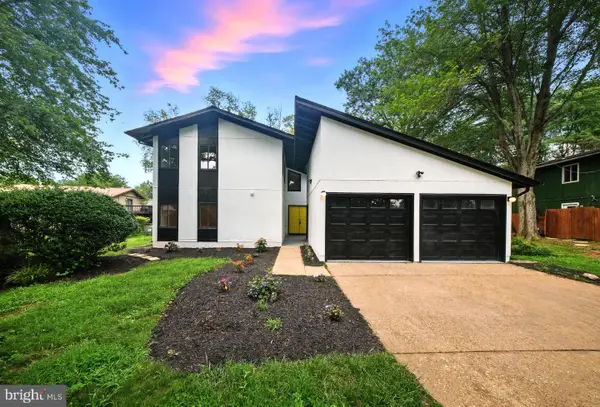 $1,049,888Active4 beds 5 baths2,540 sq. ft.
$1,049,888Active4 beds 5 baths2,540 sq. ft.5503 Fireside Ct, FAIRFAX, VA 22032
MLS# VAFX2262002Listed by: COMPASS - Open Sat, 11am to 1pmNew
 $717,000Active3 beds 2 baths1,768 sq. ft.
$717,000Active3 beds 2 baths1,768 sq. ft.10319 Cleveland St, FAIRFAX, VA 22030
MLS# VAFC2006780Listed by: CENTURY 21 REDWOOD REALTY - New
 $315,000Active1 beds 1 baths713 sq. ft.
$315,000Active1 beds 1 baths713 sq. ft.4501 Superior Sq #4501, FAIRFAX, VA 22033
MLS# VAFX2261276Listed by: CORCORAN MCENEARNEY - New
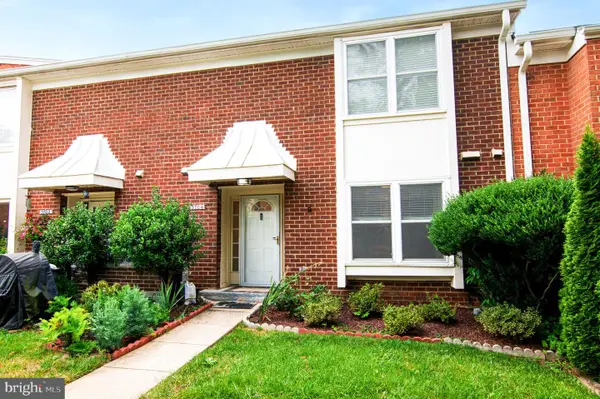 $508,000Active3 beds 3 baths1,610 sq. ft.
$508,000Active3 beds 3 baths1,610 sq. ft.3704 Persimmon Cir, FAIRFAX, VA 22031
MLS# VAFX2261924Listed by: COLDWELL BANKER REALTY - New
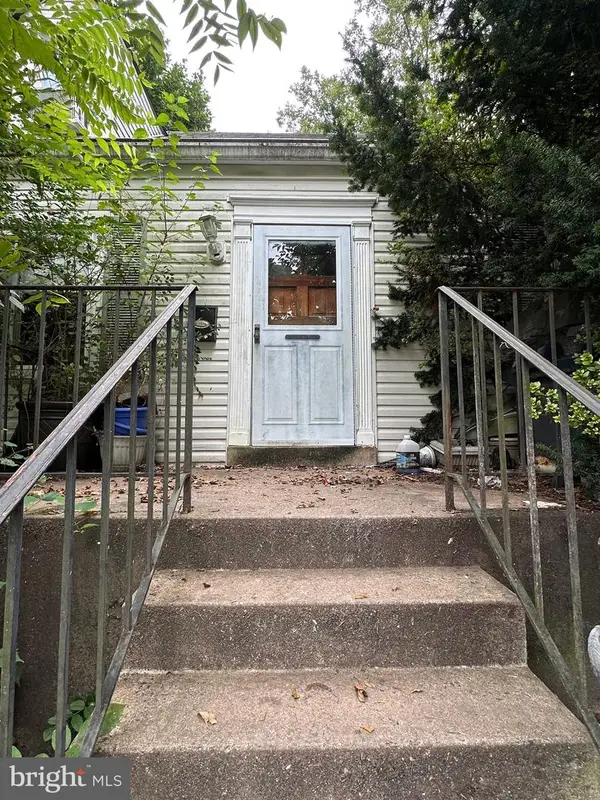 $420,000Active2 beds 2 baths1,188 sq. ft.
$420,000Active2 beds 2 baths1,188 sq. ft.4025 Hallman St, FAIRFAX, VA 22030
MLS# VAFC2006788Listed by: KELLER WILLIAMS REALTY - Coming Soon
 $274,900Coming Soon2 beds 1 baths
$274,900Coming Soon2 beds 1 baths9475 Fairfax Blvd #102, FAIRFAX, VA 22031
MLS# VAFC2006812Listed by: PEARSON SMITH REALTY, LLC - Open Sun, 1 to 4pmNew
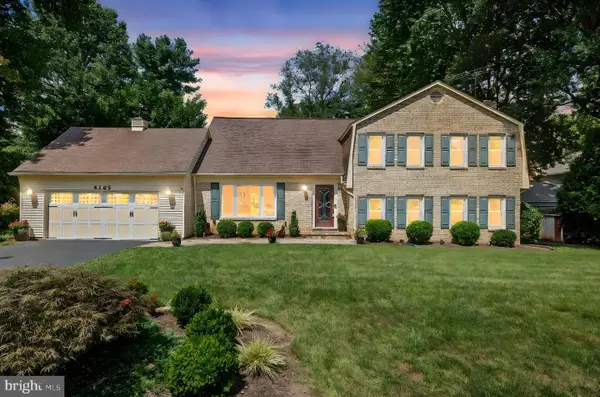 $1,049,000Active4 beds 3 baths3,654 sq. ft.
$1,049,000Active4 beds 3 baths3,654 sq. ft.5265 Ofaly Rd, FAIRFAX, VA 22030
MLS# VAFX2260756Listed by: SAMSON PROPERTIES

