4615 Wood Glen Rd, FAIRFAX, VA 22032
Local realty services provided by:Better Homes and Gardens Real Estate GSA Realty
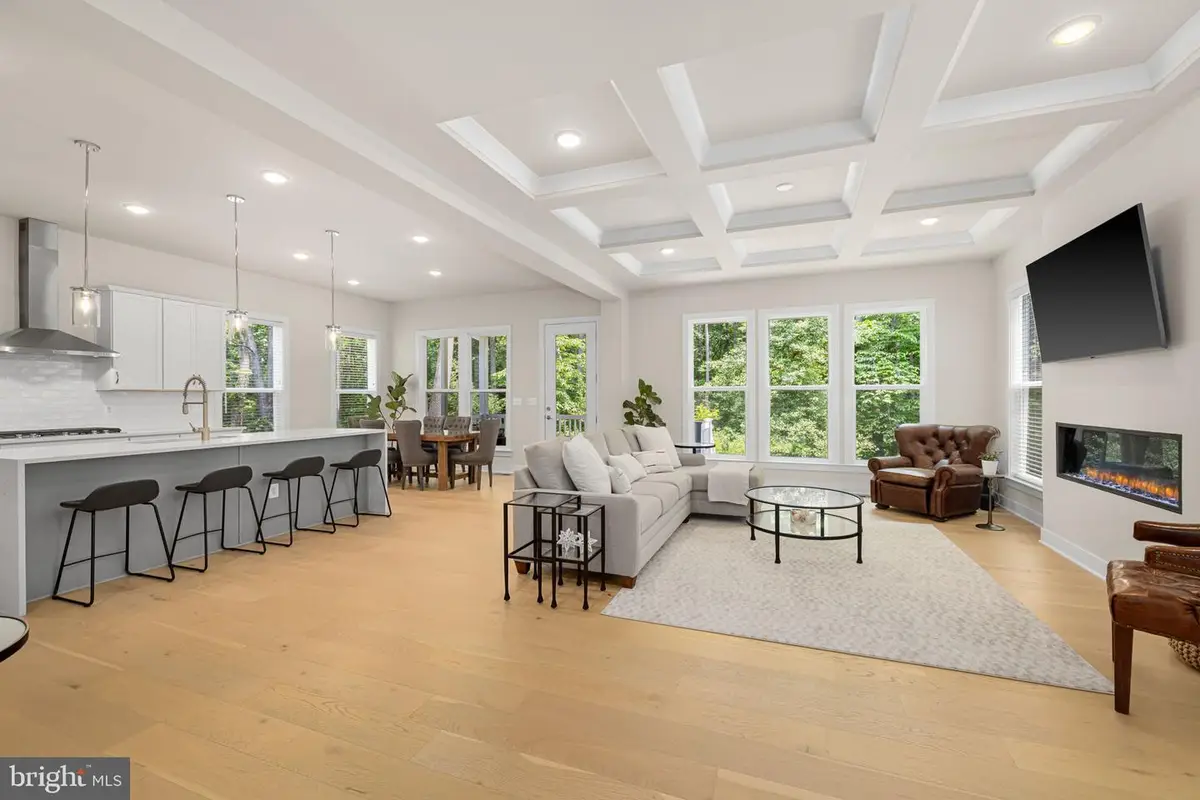
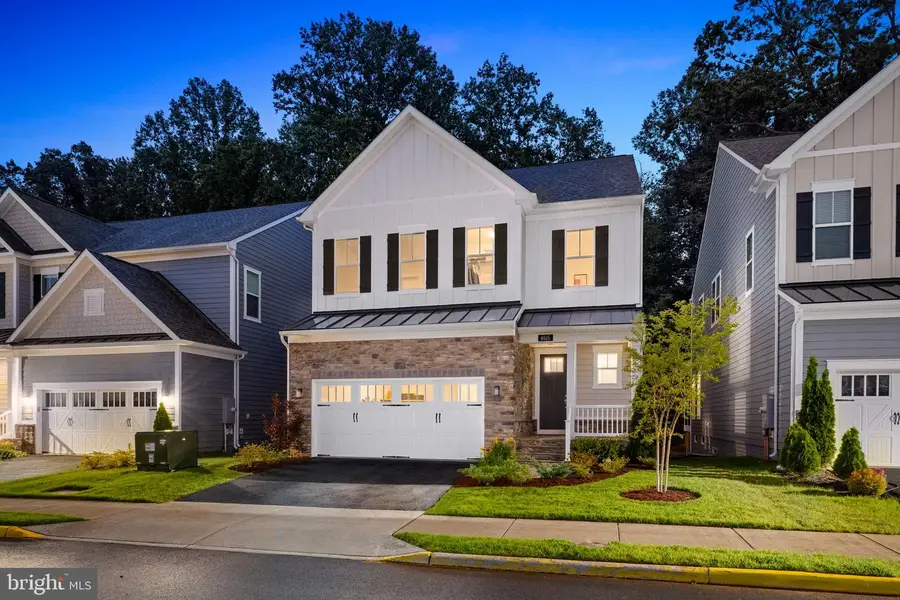

Listed by:christopher r sanders
Office:century 21 redwood realty
MLS#:VAFX2246080
Source:BRIGHTMLS
Price summary
- Price:$1,550,000
- Price per sq. ft.:$597.3
- Monthly HOA dues:$192
About this home
NEW PRICE! Welcome to 4615 Wood Glen Rd, a modern farmhouse built by Pulte Homes in 2023 and situated on a premium lot backing to protected parkland. This 5-bedroom, 4.5-bath home offers 3,500 finished square feet of light-filled, flexible living space in one of Fairfax's most charming enclaves.The main level features white oak hardwood flooring, a private home office, and an open-concept layout that seamlessly connects the great room, dining area, and gourmet kitchen with premium finishes and a walk-in pantry for added storage and convenience. Just off the dining space, a screened porch invites relaxed outdoor living year-round. A charming front porch and a two-car garage featuring a paint-sealed floor anda second electrical panel makes for an easy electric car charger update complete the home's welcoming exterior.Upstairs, the expansive primary suite includes two walk-in closets and a spa-inspired bath with a soaking tub, oversized shower, dual vanities, and a private water closet. Three additional bedrooms, a full bath, and a laundry room with rough-in for a utility sink provide everyday ease and future flexibility.The finished lower level includes a spacious rec room, a private bedroom, and a full bath‹”ideal for guests or extended stays‹”with walk-up access to the backyard. There's also a rough-in for a bar sink, making the space ready for entertaining or a future wet bar.Located just 7 minutes from shopping and groceries, 20 minutes to Dunn Loring Metro, and 30 minutes to Reagan National Airport. Zoned for the highly sought-after Carter G. Woodson High School, this move-in ready home offers the perfect blend of quality construction, thoughtful design, and a peaceful, connected lifestyle.
Contact an agent
Home facts
- Year built:2023
- Listing Id #:VAFX2246080
- Added:70 day(s) ago
- Updated:August 15, 2025 at 01:53 PM
Rooms and interior
- Bedrooms:5
- Total bathrooms:5
- Full bathrooms:4
- Half bathrooms:1
- Living area:2,595 sq. ft.
Heating and cooling
- Cooling:Central A/C
- Heating:Forced Air, Natural Gas
Structure and exterior
- Roof:Architectural Shingle
- Year built:2023
- Building area:2,595 sq. ft.
- Lot area:0.09 Acres
Schools
- High school:WOODSON
- Middle school:FROST
- Elementary school:OAK VIEW
Utilities
- Water:Public
- Sewer:Public Sewer
Finances and disclosures
- Price:$1,550,000
- Price per sq. ft.:$597.3
- Tax amount:$15,143 (2025)
New listings near 4615 Wood Glen Rd
- New
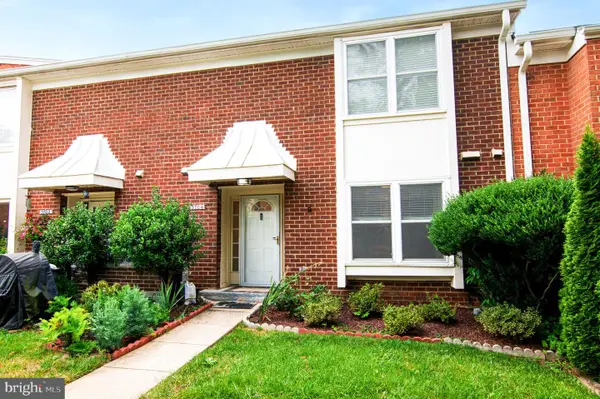 $508,000Active3 beds 3 baths1,610 sq. ft.
$508,000Active3 beds 3 baths1,610 sq. ft.3704 Persimmon Cir, FAIRFAX, VA 22031
MLS# VAFX2261924Listed by: COLDWELL BANKER REALTY - New
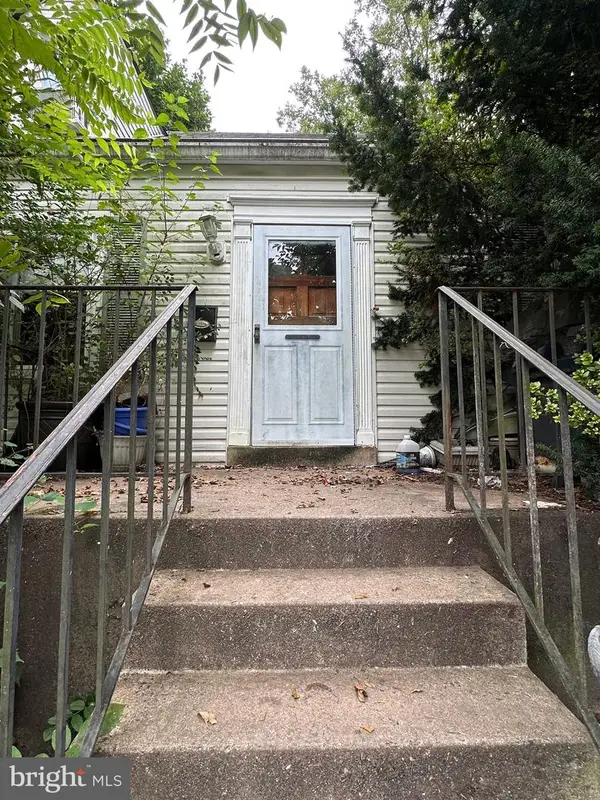 $420,000Active2 beds 2 baths1,188 sq. ft.
$420,000Active2 beds 2 baths1,188 sq. ft.4025 Hallman St, FAIRFAX, VA 22030
MLS# VAFC2006788Listed by: KELLER WILLIAMS REALTY - Coming Soon
 $274,900Coming Soon2 beds 1 baths
$274,900Coming Soon2 beds 1 baths9475 Fairfax Blvd #102, FAIRFAX, VA 22031
MLS# VAFC2006812Listed by: PEARSON SMITH REALTY, LLC - Open Sun, 1 to 4pmNew
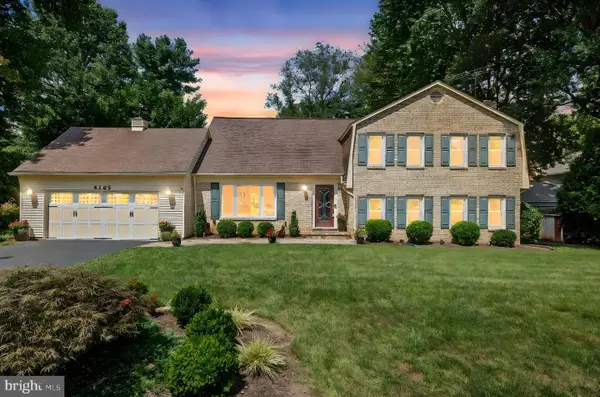 $1,049,000Active4 beds 3 baths3,654 sq. ft.
$1,049,000Active4 beds 3 baths3,654 sq. ft.5265 Ofaly Rd, FAIRFAX, VA 22030
MLS# VAFX2260756Listed by: SAMSON PROPERTIES - New
 $900,000Active4 beds 3 baths2,614 sq. ft.
$900,000Active4 beds 3 baths2,614 sq. ft.9260 Eljames Dr, FAIRFAX, VA 22032
MLS# VAFX2261182Listed by: WEICHERT, REALTORS - New
 $1,150,000Active4 beds 4 baths3,900 sq. ft.
$1,150,000Active4 beds 4 baths3,900 sq. ft.10217 Grovewood Way, FAIRFAX, VA 22032
MLS# VAFX2261752Listed by: REDFIN CORPORATION - Open Sun, 10am to 12pmNew
 $289,000Active1 beds 1 baths564 sq. ft.
$289,000Active1 beds 1 baths564 sq. ft.3910 Penderview Dr #632, FAIRFAX, VA 22033
MLS# VAFX2261708Listed by: COMPASS - New
 $425,000Active3 beds 2 baths1,064 sq. ft.
$425,000Active3 beds 2 baths1,064 sq. ft.12105 Greenway Ct #201, FAIRFAX, VA 22033
MLS# VAFX2259972Listed by: CORCORAN MCENEARNEY - New
 $949,900Active4 beds 4 baths2,952 sq. ft.
$949,900Active4 beds 4 baths2,952 sq. ft.12977 Hampton Forest, FAIRFAX, VA 22030
MLS# VAFX2261634Listed by: CENTURY 21 NEW MILLENNIUM - Open Fri, 4 to 6pmNew
 $997,000Active5 beds 4 baths2,448 sq. ft.
$997,000Active5 beds 4 baths2,448 sq. ft.4908 Gadsen Dr, FAIRFAX, VA 22032
MLS# VAFX2256580Listed by: EXP REALTY, LLC

