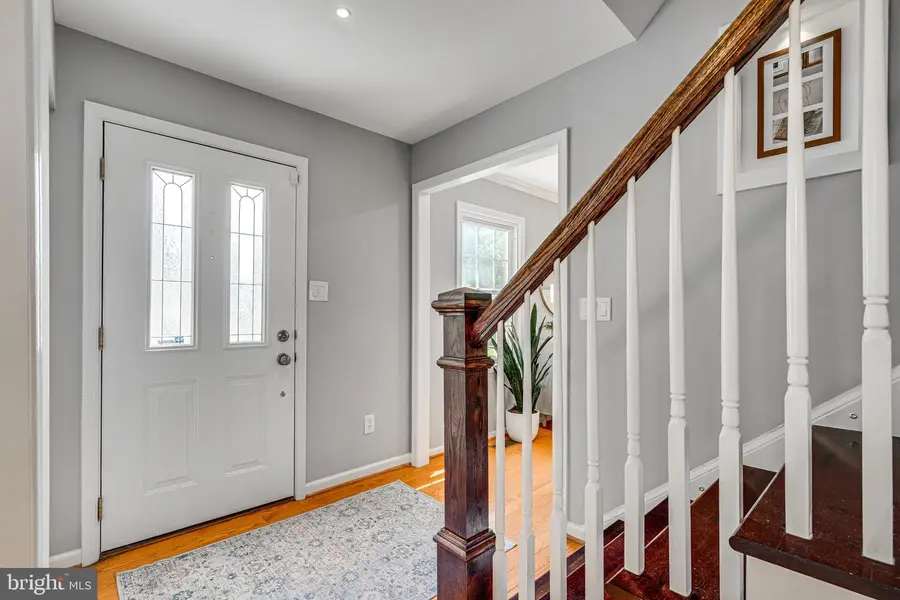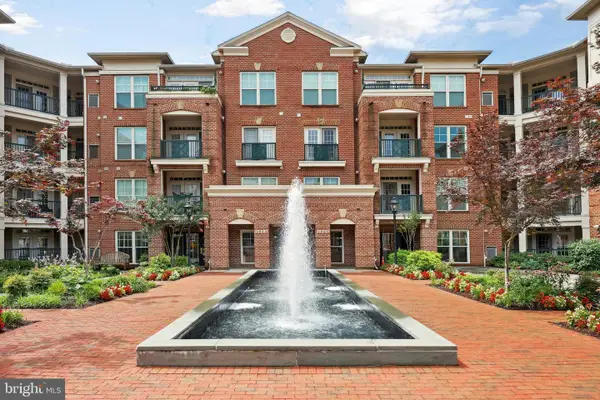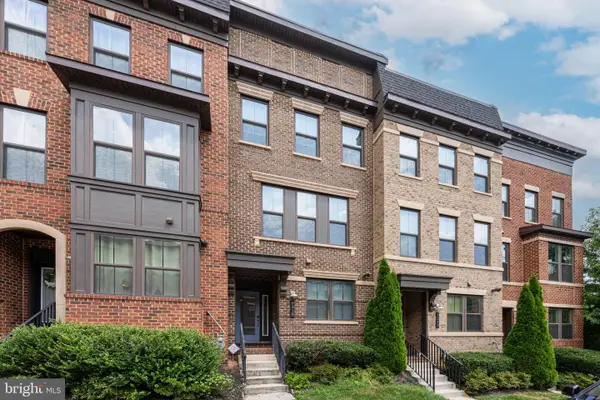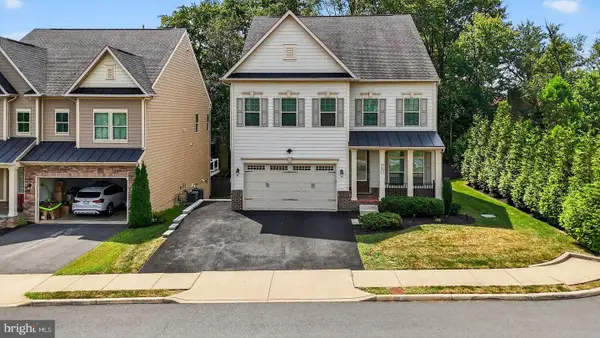4710 Carterwood Dr, FAIRFAX, VA 22032
Local realty services provided by:Better Homes and Gardens Real Estate Premier



4710 Carterwood Dr,FAIRFAX, VA 22032
$1,149,450
- 5 Beds
- 4 Baths
- 3,426 sq. ft.
- Single family
- Active
Listed by:catherine b deloach
Office:long & foster real estate, inc.
MLS#:VAFX2259152
Source:BRIGHTMLS
Price summary
- Price:$1,149,450
- Price per sq. ft.:$335.51
- Monthly HOA dues:$7.17
About this home
Welcome to 4710 Carterwood Drive in Briarwood, a small and close-knit community near George Mason University in Fairfax, VA. This stunning 5-bedroom, 2-car garage colonial is filled with high-end upgrades and modern touches. Freshly painted, the home features gleaming hardwood floors, elegant crown molding, and a spacious, open layout. The remodeled kitchen is a chef’s dream with quartz countertops, induction cooktop, oversized sink, hidden trash cabinet, wet bar with beverage cooler and sink, and newer appliances—including a Samsung quad-door fridge with SodaStream. The sunlit family room offers a cozy fireplace, built-ins, and opens to a custom deck overlooking a private backyard—great for entertaining. Upstairs includes an extra wide hallway that leads to a luxurious primary suite with tray ceiling, private office/sitting area, and a custom walk-in closet. The spa-like bath includes a Bain Ultra air-jetted tub with aromatherapy and LED lighting, a glass shower with body jets, and heated fan. The guest bath features dual sinks and a Kohler VibrAcoustic tub. A full laundry room upstairs includes cabinetry, folding counter, and stainless steel sink. The formal dining and living rooms are accented with wainscoting and a chandelier with hidden ceiling fan. The finished walk-out basement offers a theater room, den, bedroom, full bath, kitchenette, office space, and new LVP flooring. Major updates include a 200-amp panel, dual Carrier HVAC systems with Wi-Fi thermostats, newer roof, windows, siding, and custom gutters with leaf guards.
Contact an agent
Home facts
- Year built:1984
- Listing Id #:VAFX2259152
- Added:85 day(s) ago
- Updated:August 14, 2025 at 01:41 PM
Rooms and interior
- Bedrooms:5
- Total bathrooms:4
- Full bathrooms:3
- Half bathrooms:1
- Living area:3,426 sq. ft.
Heating and cooling
- Cooling:Central A/C, Heat Pump(s)
- Heating:Electric, Forced Air, Heat Pump(s), Natural Gas, Zoned
Structure and exterior
- Roof:Architectural Shingle
- Year built:1984
- Building area:3,426 sq. ft.
- Lot area:0.22 Acres
Utilities
- Water:Public
- Sewer:Public Sewer
Finances and disclosures
- Price:$1,149,450
- Price per sq. ft.:$335.51
- Tax amount:$10,128 (2025)
New listings near 4710 Carterwood Dr
- New
 $900,000Active4 beds 3 baths2,614 sq. ft.
$900,000Active4 beds 3 baths2,614 sq. ft.9260 Eljames Dr, FAIRFAX, VA 22032
MLS# VAFX2261182Listed by: WEICHERT, REALTORS - New
 $1,150,000Active4 beds 4 baths3,900 sq. ft.
$1,150,000Active4 beds 4 baths3,900 sq. ft.10217 Grovewood Way, FAIRFAX, VA 22032
MLS# VAFX2261752Listed by: REDFIN CORPORATION - Open Sun, 10am to 12pmNew
 $289,000Active1 beds 1 baths564 sq. ft.
$289,000Active1 beds 1 baths564 sq. ft.3910 Penderview Dr #632, FAIRFAX, VA 22033
MLS# VAFX2261708Listed by: COMPASS - Open Thu, 5 to 7pmNew
 $425,000Active3 beds 2 baths1,064 sq. ft.
$425,000Active3 beds 2 baths1,064 sq. ft.12105 Greenway Ct #201, FAIRFAX, VA 22033
MLS# VAFX2259972Listed by: CORCORAN MCENEARNEY - Coming Soon
 $949,900Coming Soon4 beds 4 baths
$949,900Coming Soon4 beds 4 baths12977 Hampton Forest, FAIRFAX, VA 22030
MLS# VAFX2261634Listed by: CENTURY 21 NEW MILLENNIUM - Coming SoonOpen Fri, 4 to 6pm
 $997,000Coming Soon5 beds 4 baths
$997,000Coming Soon5 beds 4 baths4908 Gadsen Dr, FAIRFAX, VA 22032
MLS# VAFX2256580Listed by: EXP REALTY, LLC - New
 $599,000Active3 beds 3 baths1,586 sq. ft.
$599,000Active3 beds 3 baths1,586 sq. ft.2903 Saintsbury Plz #401, FAIRFAX, VA 22031
MLS# VAFX2261462Listed by: REDFIN CORPORATION - New
 $670,000Active4 beds 4 baths2,000 sq. ft.
$670,000Active4 beds 4 baths2,000 sq. ft.3886 Bradwater St, FAIRFAX, VA 22031
MLS# VAFC2006770Listed by: EXIT LANDMARK REALTY LORTON - New
 $970,775Active3 beds 4 baths1,800 sq. ft.
$970,775Active3 beds 4 baths1,800 sq. ft.9319 Lemon Mint Ct, FAIRFAX, VA 22031
MLS# VAFX2261414Listed by: MEGA REALTY & INVESTMENT INC - Coming SoonOpen Sun, 1 to 4pm
 $1,650,000Coming Soon4 beds 4 baths
$1,650,000Coming Soon4 beds 4 baths9093 Bear Branch Pl, FAIRFAX, VA 22031
MLS# VAFX2261092Listed by: EQCO REAL ESTATE INC.

