4773 Farndon Ct, FAIRFAX, VA 22032
Local realty services provided by:Better Homes and Gardens Real Estate Capital Area
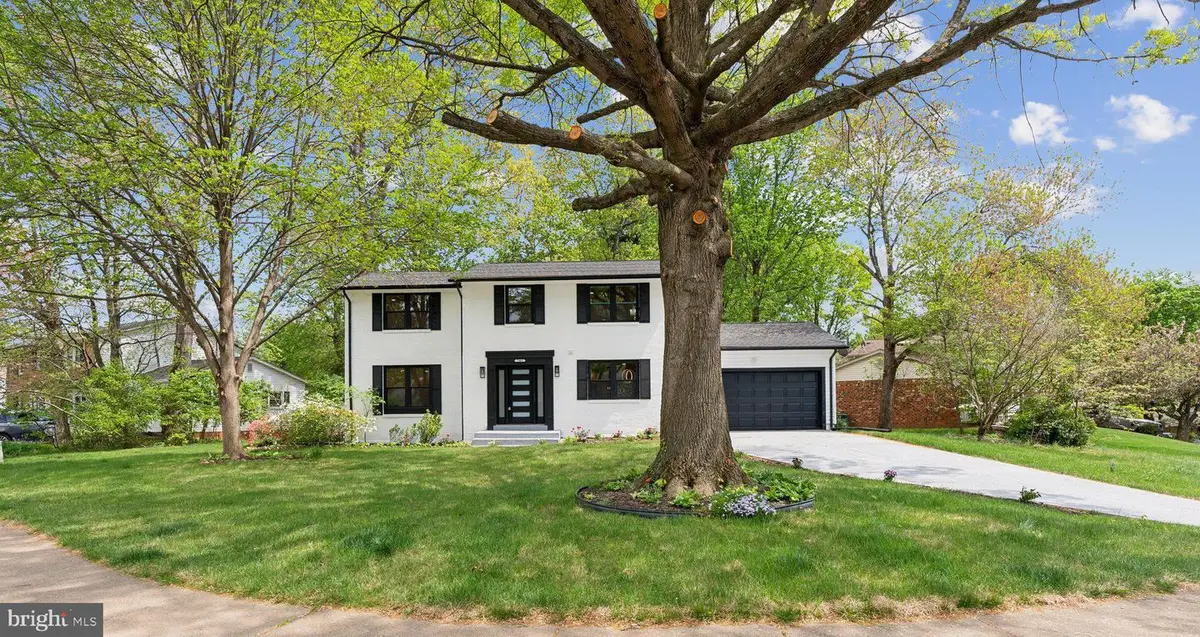
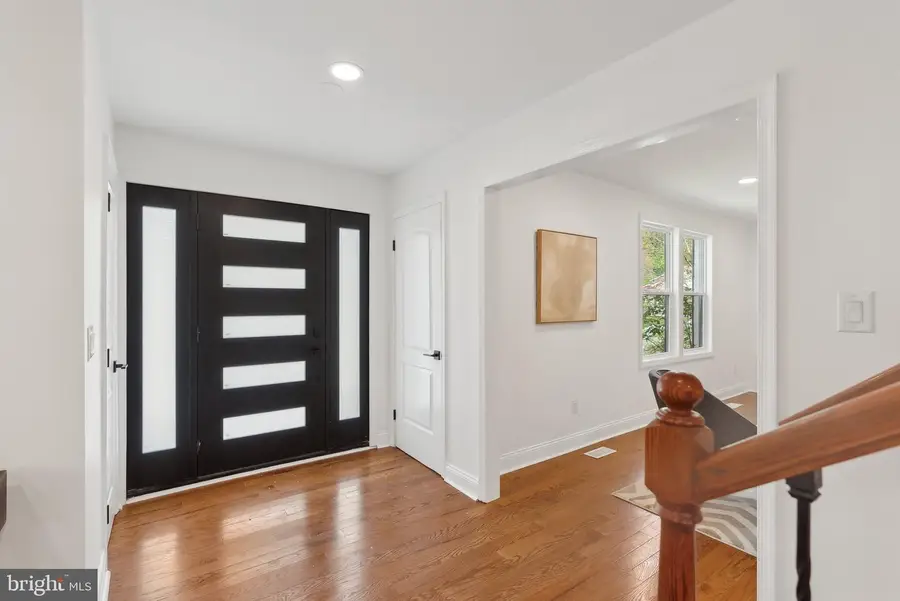
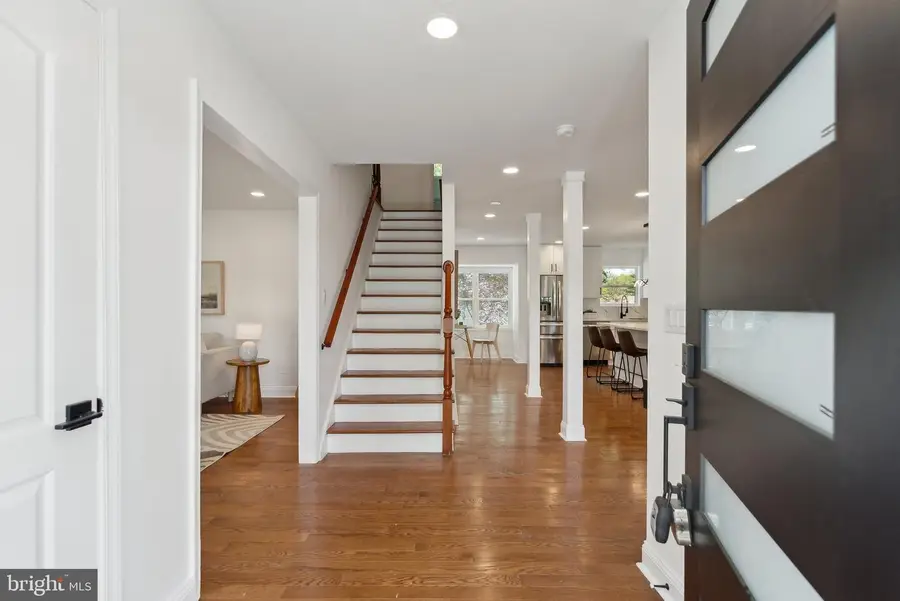
4773 Farndon Ct,FAIRFAX, VA 22032
$1,039,000
- 5 Beds
- 4 Baths
- 3,280 sq. ft.
- Single family
- Active
Listed by:boni fair vinter
Office:samson properties
MLS#:VAFX2233584
Source:BRIGHTMLS
Price summary
- Price:$1,039,000
- Price per sq. ft.:$316.77
About this home
Welcome to this beautifully renovated 5-bedroom, 3 full and 1 half bath home, perfectly situated on a flat corner lot in the desirable Kings Park neighborhood. This stunning residence has been meticulously updated to blend modern elegance with comfortable living.As you step inside, you'll be greeted by a light-filled open layout that showcases fresh exterior and interior paint, new windows, and an inviting atmosphere throughout. The heart of the home is the outstanding kitchen, featuring luxurious quartz countertops, stainless steel appliances, and ample island seating, making it a perfect space for gatherings and entertaining. The spacious bedrooms provide plenty of room for relaxation, while the updated bathrooms offer a touch of luxury and convenience. The two-car garage adds practicality, ensuring ample storage for your vehicles and belongings. Step outside to enjoy the private patio, ideal for outdoor dining, gardening, or simply unwinding in your own serene oasis. With its prime location, this home is just moments away from parks, schools, and local amenities. Don't miss the opportunity to make this exquisite property your own—schedule a viewing today and experience all that this remarkable home has to offer!
Contact an agent
Home facts
- Year built:1979
- Listing Id #:VAFX2233584
- Added:122 day(s) ago
- Updated:August 14, 2025 at 01:41 PM
Rooms and interior
- Bedrooms:5
- Total bathrooms:4
- Full bathrooms:3
- Half bathrooms:1
- Living area:3,280 sq. ft.
Heating and cooling
- Cooling:Central A/C
- Heating:Electric, Forced Air
Structure and exterior
- Year built:1979
- Building area:3,280 sq. ft.
- Lot area:0.27 Acres
Utilities
- Water:Public
- Sewer:Public Sewer
Finances and disclosures
- Price:$1,039,000
- Price per sq. ft.:$316.77
- Tax amount:$9,379 (2025)
New listings near 4773 Farndon Ct
- New
 $900,000Active4 beds 3 baths2,614 sq. ft.
$900,000Active4 beds 3 baths2,614 sq. ft.9260 Eljames Dr, FAIRFAX, VA 22032
MLS# VAFX2261182Listed by: WEICHERT, REALTORS - New
 $1,150,000Active4 beds 4 baths3,900 sq. ft.
$1,150,000Active4 beds 4 baths3,900 sq. ft.10217 Grovewood Way, FAIRFAX, VA 22032
MLS# VAFX2261752Listed by: REDFIN CORPORATION - Open Sun, 10am to 12pmNew
 $289,000Active1 beds 1 baths564 sq. ft.
$289,000Active1 beds 1 baths564 sq. ft.3910 Penderview Dr #632, FAIRFAX, VA 22033
MLS# VAFX2261708Listed by: COMPASS - Open Thu, 5 to 7pmNew
 $425,000Active3 beds 2 baths1,064 sq. ft.
$425,000Active3 beds 2 baths1,064 sq. ft.12105 Greenway Ct #201, FAIRFAX, VA 22033
MLS# VAFX2259972Listed by: CORCORAN MCENEARNEY - Coming Soon
 $949,900Coming Soon4 beds 4 baths
$949,900Coming Soon4 beds 4 baths12977 Hampton Forest, FAIRFAX, VA 22030
MLS# VAFX2261634Listed by: CENTURY 21 NEW MILLENNIUM - Coming SoonOpen Fri, 4 to 6pm
 $997,000Coming Soon5 beds 4 baths
$997,000Coming Soon5 beds 4 baths4908 Gadsen Dr, FAIRFAX, VA 22032
MLS# VAFX2256580Listed by: EXP REALTY, LLC - New
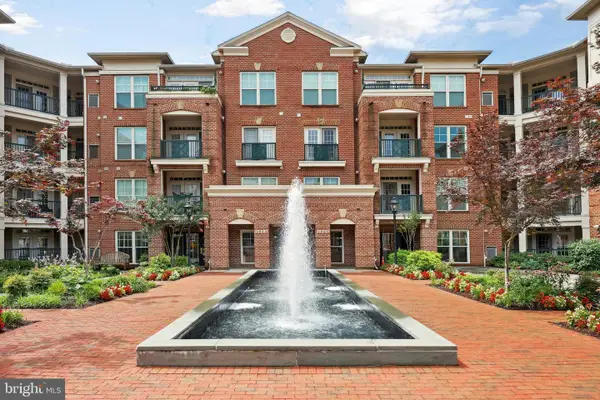 $599,000Active3 beds 3 baths1,586 sq. ft.
$599,000Active3 beds 3 baths1,586 sq. ft.2903 Saintsbury Plz #401, FAIRFAX, VA 22031
MLS# VAFX2261462Listed by: REDFIN CORPORATION - New
 $670,000Active4 beds 4 baths2,000 sq. ft.
$670,000Active4 beds 4 baths2,000 sq. ft.3886 Bradwater St, FAIRFAX, VA 22031
MLS# VAFC2006770Listed by: EXIT LANDMARK REALTY LORTON - New
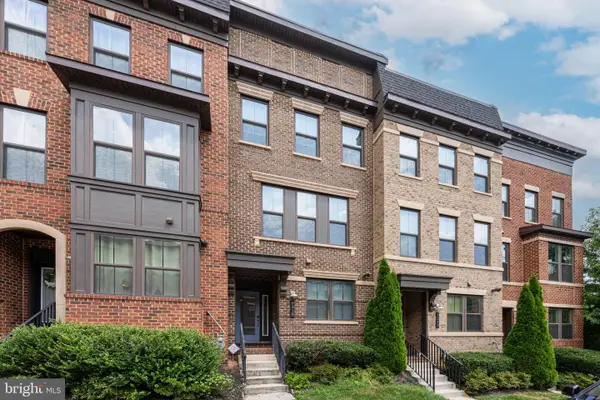 $970,775Active3 beds 4 baths1,800 sq. ft.
$970,775Active3 beds 4 baths1,800 sq. ft.9319 Lemon Mint Ct, FAIRFAX, VA 22031
MLS# VAFX2261414Listed by: MEGA REALTY & INVESTMENT INC - Coming SoonOpen Sun, 1 to 4pm
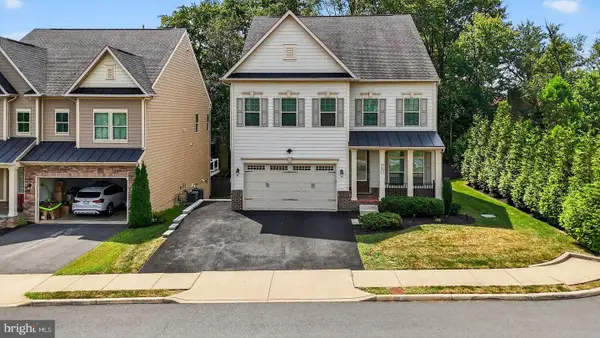 $1,650,000Coming Soon4 beds 4 baths
$1,650,000Coming Soon4 beds 4 baths9093 Bear Branch Pl, FAIRFAX, VA 22031
MLS# VAFX2261092Listed by: EQCO REAL ESTATE INC.

