4819 Bentonbrook Dr, FAIRFAX, VA 22030
Local realty services provided by:Better Homes and Gardens Real Estate Premier
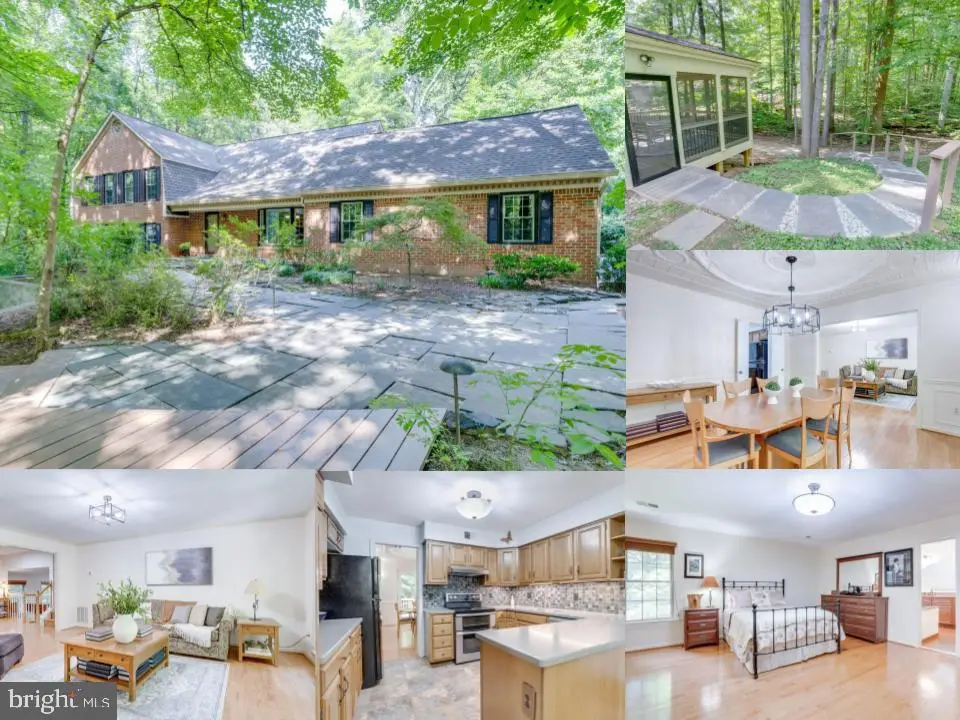
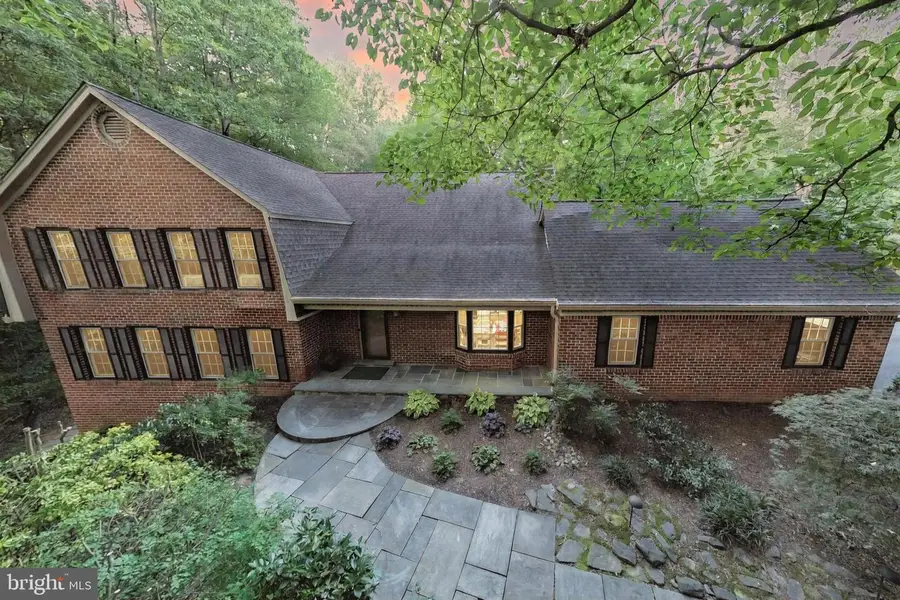

4819 Bentonbrook Dr,FAIRFAX, VA 22030
$1,189,888
- 4 Beds
- 4 Baths
- 4,486 sq. ft.
- Single family
- Pending
Listed by:mark mcconnell
Office:exp realty llc.
MLS#:VAFX2257104
Source:BRIGHTMLS
Price summary
- Price:$1,189,888
- Price per sq. ft.:$265.24
- Monthly HOA dues:$8.33
About this home
Tucked away in one of Fairfax's most tranquil neighborhoods, 4819 Bentonbrook Drive is a beautifully maintained and impressively spacious 4-bedroom, 4-bath home offering over 4,486 finished square feet of versatile living space and a beautiful view from every window. Surrounded by mature trees and peaceful wooded views, this is the perfect retreat for those seeking comfort, functionality, and room to grow. Sited on almost a full acre, this expansive split-level design offers generous interiors with thoughtful updates. On the main level, you will find a large eat-in kitchen with abundant cabinetry, a full suite of appliances, and a sunny breakfast bay window. The large dining room flows into a light and airy living room and a warm and welcoming family room anchored by a charming brick fireplace. An additional room 3 steps down off the main level with adjoining full bath may be used as a home office, study, or bedroom. Upstairs, there are four bedrooms and two full baths (**Upper level - 3 bedrooms and an office when opting to have a main level bedroom**). The primary suite includes a separate sitting area and a large master bedroom connected to a luxurious ensuite bath with soaking tub, glass-enclosed shower, and dual vanity. The lower level expands your lifestyle possibilities with a fourth bath, three additional finished rooms perfect for a home gym, craft room, or playroom. Additionally, there is a substantial recreation room with a wet bar for easy entertaining. Peace and tranquility await on your screened-in porch overlooking lush, wooded surroundings. Here you can enjoy morning coffee or evening wine beneath the vaulted ceiling and cooling ceiling fan. Double French doors in your dining room open to a deck and stamped concrete patio amid lush backyard beauty. Transportation & Commuting Access: Easily accessible to major routes: Route 50, Route 236, and Route123 are nearby, with convenient access to Interstate 66 just minutes away. Metro commuters will appreciate proximity to the Vienna Metro station (Orange Line) about 8 miles northeast, and the Burke Centre VRE/Amtrak station roughly 3 miles southeast. Local transit options include Fairfax Connector, CUE Bus in and around Fairfax city and Metrobus routes to Washington, DC. Nearby Attractions: Nestled within the George Mason University area, you're just minutes from the GMU campus and its lively Center for the Arts programming. Outdoor enthusiasts will love nearby trail access such as the Washington & Old Dominion (W&OD) Trail, as well as scenic regional parks like Burke Lake Park (with a 4.7 mile lakeside hiking trail loop, marina, miniature golf and more) and Fountainhead Regional Park with equestrian and mountain bike trails along the Potomac tributary. For retail and dining, major destinations such as Fair Oaks Mall and Fairfax Corner are just moments away, along with beloved local dining spots in Old Town Fairfax including Hamrock's, Elyse Restaurant, Sisters Thai, and craft breweries. The neighborhood provides a private hiking trail and two acres of common wooded land. With its spacious layout, flexible bedroom configuration, lush wooded setting, and prime location just minutes from shopping, trails, and transit, 4819 Bentonbrook Dr is an exceptional opportunity, not just a home, but a lifestyle. Don't miss the chance to make this peaceful Fairfax gem your own!
Contact an agent
Home facts
- Year built:1984
- Listing Id #:VAFX2257104
- Added:21 day(s) ago
- Updated:August 15, 2025 at 07:30 AM
Rooms and interior
- Bedrooms:4
- Total bathrooms:4
- Full bathrooms:4
- Living area:4,486 sq. ft.
Heating and cooling
- Cooling:Central A/C
- Heating:Heat Pump(s), Natural Gas
Structure and exterior
- Year built:1984
- Building area:4,486 sq. ft.
- Lot area:0.97 Acres
Schools
- High school:WOODSON
- Middle school:FROST
- Elementary school:OAK VIEW
Utilities
- Water:Public
Finances and disclosures
- Price:$1,189,888
- Price per sq. ft.:$265.24
- Tax amount:$11,363 (2025)
New listings near 4819 Bentonbrook Dr
- New
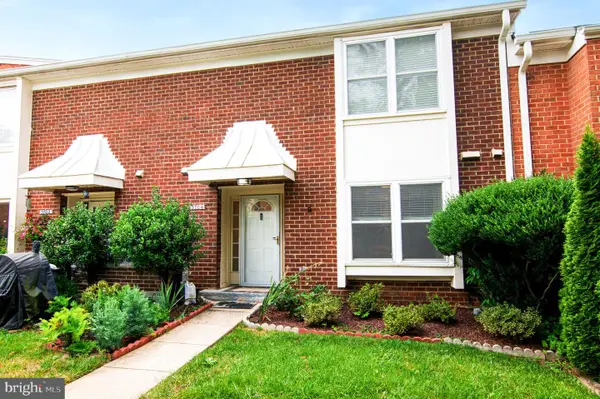 $508,000Active3 beds 3 baths1,610 sq. ft.
$508,000Active3 beds 3 baths1,610 sq. ft.3704 Persimmon Cir, FAIRFAX, VA 22031
MLS# VAFX2261924Listed by: COLDWELL BANKER REALTY - New
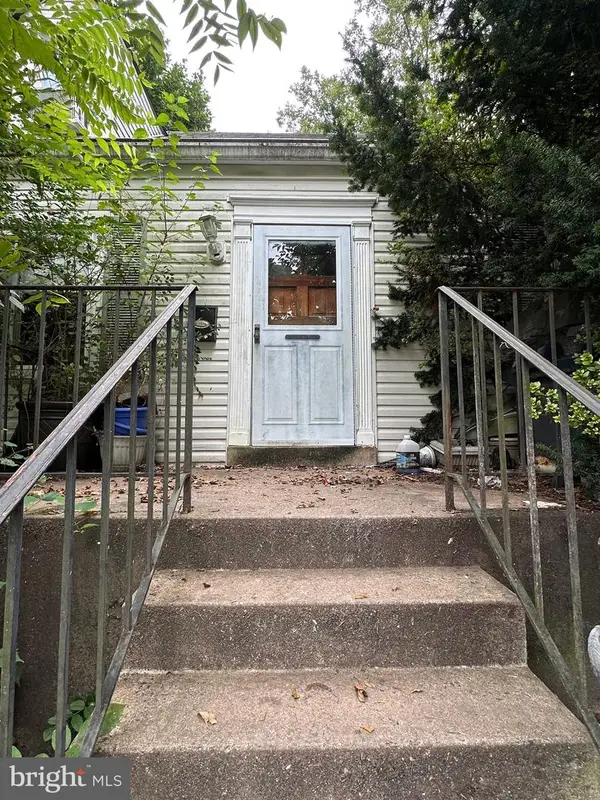 $420,000Active2 beds 2 baths1,188 sq. ft.
$420,000Active2 beds 2 baths1,188 sq. ft.4025 Hallman St, FAIRFAX, VA 22030
MLS# VAFC2006788Listed by: KELLER WILLIAMS REALTY - Coming Soon
 $274,900Coming Soon2 beds 1 baths
$274,900Coming Soon2 beds 1 baths9475 Fairfax Blvd #102, FAIRFAX, VA 22031
MLS# VAFC2006812Listed by: PEARSON SMITH REALTY, LLC - New
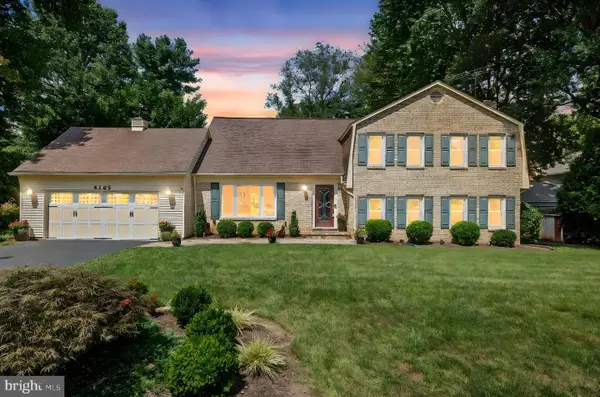 $1,049,000Active4 beds 3 baths3,654 sq. ft.
$1,049,000Active4 beds 3 baths3,654 sq. ft.5265 Ofaly Rd, FAIRFAX, VA 22030
MLS# VAFX2260756Listed by: SAMSON PROPERTIES - New
 $900,000Active4 beds 3 baths2,614 sq. ft.
$900,000Active4 beds 3 baths2,614 sq. ft.9260 Eljames Dr, FAIRFAX, VA 22032
MLS# VAFX2261182Listed by: WEICHERT, REALTORS - New
 $1,150,000Active4 beds 4 baths3,900 sq. ft.
$1,150,000Active4 beds 4 baths3,900 sq. ft.10217 Grovewood Way, FAIRFAX, VA 22032
MLS# VAFX2261752Listed by: REDFIN CORPORATION - Open Sun, 10am to 12pmNew
 $289,000Active1 beds 1 baths564 sq. ft.
$289,000Active1 beds 1 baths564 sq. ft.3910 Penderview Dr #632, FAIRFAX, VA 22033
MLS# VAFX2261708Listed by: COMPASS - New
 $425,000Active3 beds 2 baths1,064 sq. ft.
$425,000Active3 beds 2 baths1,064 sq. ft.12105 Greenway Ct #201, FAIRFAX, VA 22033
MLS# VAFX2259972Listed by: CORCORAN MCENEARNEY - New
 $949,900Active4 beds 4 baths2,952 sq. ft.
$949,900Active4 beds 4 baths2,952 sq. ft.12977 Hampton Forest, FAIRFAX, VA 22030
MLS# VAFX2261634Listed by: CENTURY 21 NEW MILLENNIUM - Open Fri, 4 to 6pmNew
 $997,000Active5 beds 4 baths2,448 sq. ft.
$997,000Active5 beds 4 baths2,448 sq. ft.4908 Gadsen Dr, FAIRFAX, VA 22032
MLS# VAFX2256580Listed by: EXP REALTY, LLC

