4924 Bexley Ln, FAIRFAX, VA 22032
Local realty services provided by:Better Homes and Gardens Real Estate Cassidon Realty
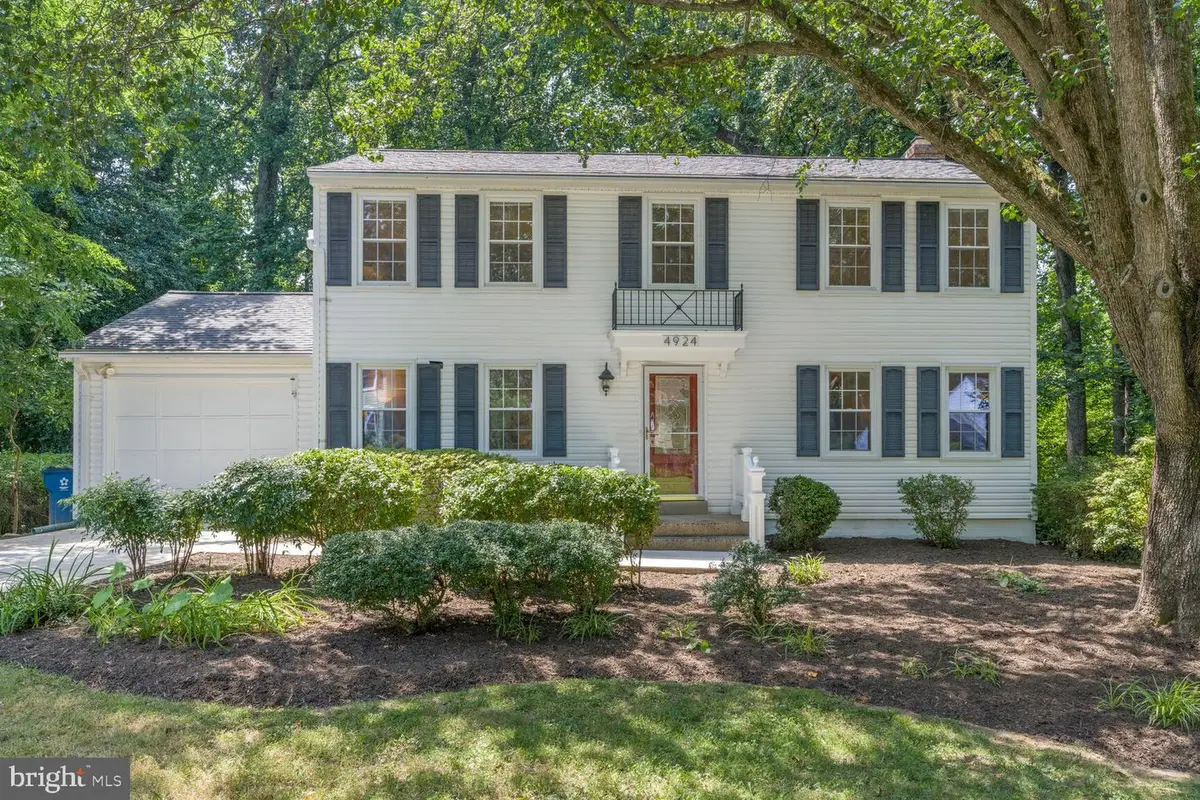
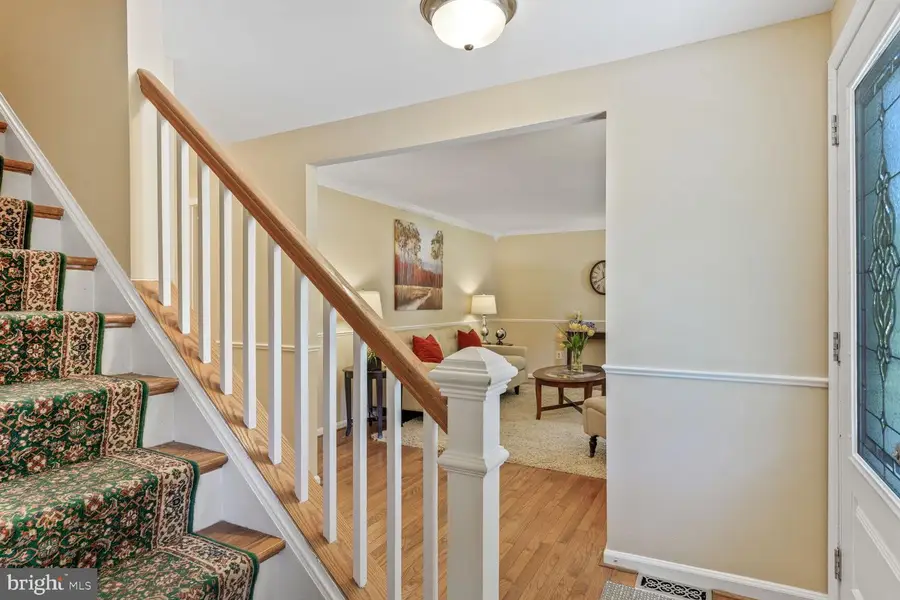
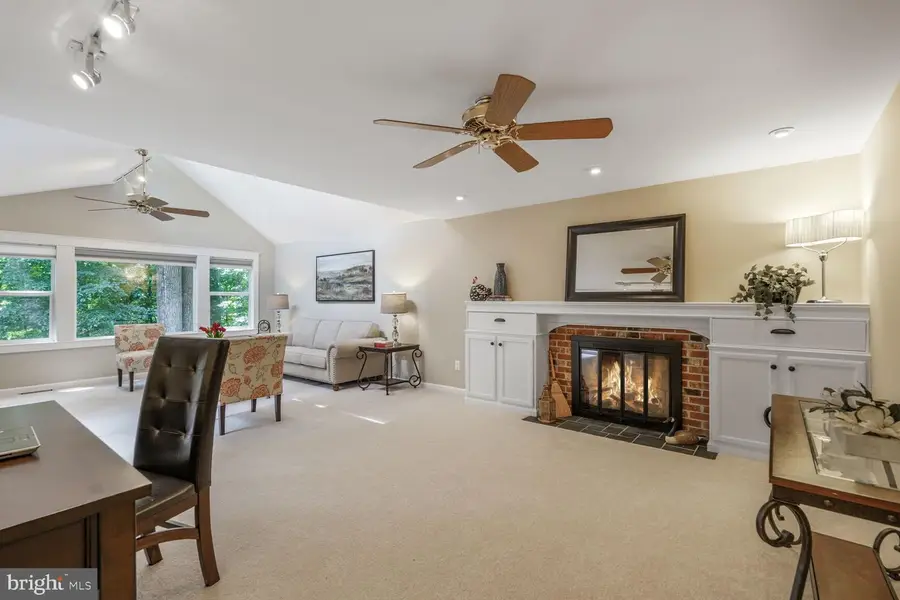
Listed by:rolfe s kratz
Office:samson properties
MLS#:VAFX2256018
Source:BRIGHTMLS
Price summary
- Price:$785,000
- Price per sq. ft.:$325.86
- Monthly HOA dues:$2.5
About this home
Welcome to this timeless center-hall colonial, nestled on a beautifully treed lot that backs to serene common space. Located in the desirable Bradford neighborhood and within the Woodson High School district, this home offers both charm and convenience.
As you approach the property, you’ll be greeted by the recently replaced concrete driveway, a brand-new roof, and a freshly painted entrance portico. Step inside, and the warmth of this home immediately welcomes you. The entire interior has been freshly painted, and new carpeting has been installed across all three levels.
The heart of the home is the spacious family room addition, featuring a soaring cathedral ceiling, transom windows, and large picture windows that flood the space with natural light and stunning views. A cozy wood-burning fireplace and custom built-in shelving make this room an inviting space to relax and unwind.
Both the family room and kitchen open to a freshly painted, multi-tiered deck that leads down to a shaded, fenced backyard bordered by woods, providing a peaceful retreat. The updated kitchen features modern appliances, 42” cabinetry, recessed lighting, and ample space for casual dining.
Adjacent to the kitchen, you’ll find the freshly painted garage with durable epoxy flooring. A beautifully updated powder room with custom wood-paneled walls adds a touch of elegance to the main floor, along with spacious formal living and dining rooms—perfect for entertaining.
Upstairs, the expansive primary suite easily accommodates large furniture and includes a walk-in closet with custom built-in shelving for optimal organization. Three additional generously sized bedrooms offer plenty of space for family members or guests.
The lower level provides a perfect recreational space with a walkout to a private lower deck/patio. The wet bar with space for a small refrigerator and a convenient third full bath make this area ideal for both relaxation and entertaining. Additionally, the large storage/utility/laundry room offers plenty of space for organization.
This home combines timeless appeal, thoughtful updates, and an unbeatable location just off Braddock Rd and close to Fairfax City. Welcome home.
Contact an agent
Home facts
- Year built:1977
- Listing Id #:VAFX2256018
- Added:15 day(s) ago
- Updated:August 13, 2025 at 07:30 AM
Rooms and interior
- Bedrooms:4
- Total bathrooms:4
- Full bathrooms:3
- Half bathrooms:1
- Living area:2,409 sq. ft.
Heating and cooling
- Cooling:Central A/C
- Heating:Forced Air, Natural Gas
Structure and exterior
- Year built:1977
- Building area:2,409 sq. ft.
- Lot area:0.29 Acres
Schools
- High school:WOODSON
- Middle school:FROST
- Elementary school:LITTLE RUN
Utilities
- Water:Public
- Sewer:Public Sewer
Finances and disclosures
- Price:$785,000
- Price per sq. ft.:$325.86
- Tax amount:$9,319 (2025)
New listings near 4924 Bexley Ln
- New
 $900,000Active4 beds 3 baths2,614 sq. ft.
$900,000Active4 beds 3 baths2,614 sq. ft.9260 Eljames Dr, FAIRFAX, VA 22032
MLS# VAFX2261182Listed by: WEICHERT, REALTORS - New
 $1,150,000Active4 beds 4 baths3,900 sq. ft.
$1,150,000Active4 beds 4 baths3,900 sq. ft.10217 Grovewood Way, FAIRFAX, VA 22032
MLS# VAFX2261752Listed by: REDFIN CORPORATION - Open Sun, 10am to 12pmNew
 $289,000Active1 beds 1 baths564 sq. ft.
$289,000Active1 beds 1 baths564 sq. ft.3910 Penderview Dr #632, FAIRFAX, VA 22033
MLS# VAFX2261708Listed by: COMPASS - Open Thu, 5 to 7pmNew
 $425,000Active3 beds 2 baths1,064 sq. ft.
$425,000Active3 beds 2 baths1,064 sq. ft.12105 Greenway Ct #201, FAIRFAX, VA 22033
MLS# VAFX2259972Listed by: CORCORAN MCENEARNEY - Coming Soon
 $949,900Coming Soon4 beds 4 baths
$949,900Coming Soon4 beds 4 baths12977 Hampton Forest, FAIRFAX, VA 22030
MLS# VAFX2261634Listed by: CENTURY 21 NEW MILLENNIUM - Coming SoonOpen Fri, 4 to 6pm
 $997,000Coming Soon5 beds 4 baths
$997,000Coming Soon5 beds 4 baths4908 Gadsen Dr, FAIRFAX, VA 22032
MLS# VAFX2256580Listed by: EXP REALTY, LLC - New
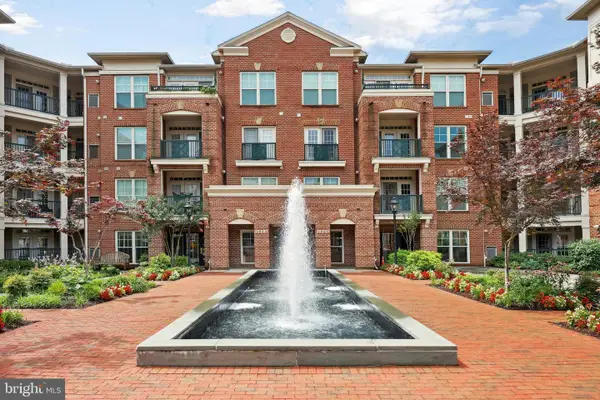 $599,000Active3 beds 3 baths1,586 sq. ft.
$599,000Active3 beds 3 baths1,586 sq. ft.2903 Saintsbury Plz #401, FAIRFAX, VA 22031
MLS# VAFX2261462Listed by: REDFIN CORPORATION - New
 $670,000Active4 beds 4 baths2,000 sq. ft.
$670,000Active4 beds 4 baths2,000 sq. ft.3886 Bradwater St, FAIRFAX, VA 22031
MLS# VAFC2006770Listed by: EXIT LANDMARK REALTY LORTON - New
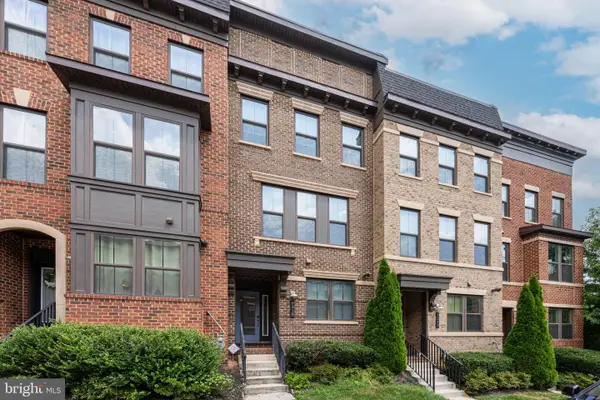 $970,775Active3 beds 4 baths1,800 sq. ft.
$970,775Active3 beds 4 baths1,800 sq. ft.9319 Lemon Mint Ct, FAIRFAX, VA 22031
MLS# VAFX2261414Listed by: MEGA REALTY & INVESTMENT INC - Coming SoonOpen Sun, 1 to 4pm
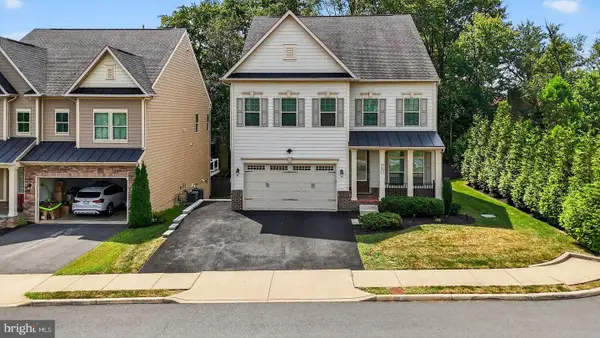 $1,650,000Coming Soon4 beds 4 baths
$1,650,000Coming Soon4 beds 4 baths9093 Bear Branch Pl, FAIRFAX, VA 22031
MLS# VAFX2261092Listed by: EQCO REAL ESTATE INC.

