5044 Head Ct, FAIRFAX, VA 22032
Local realty services provided by:Better Homes and Gardens Real Estate Community Realty
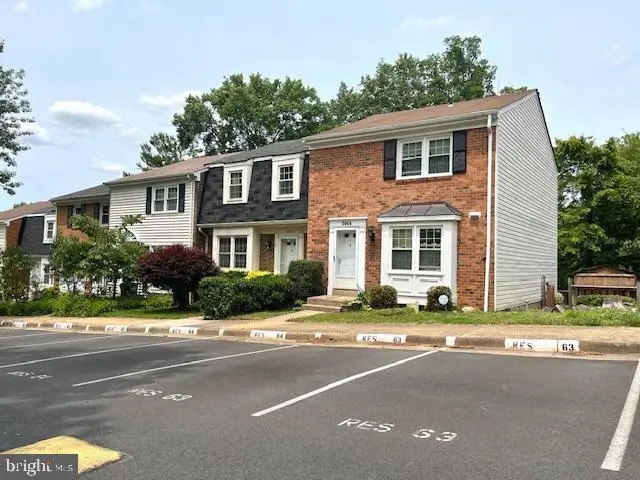
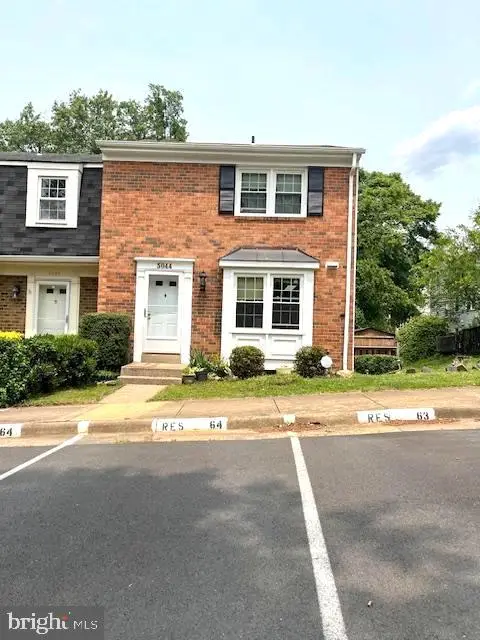

5044 Head Ct,FAIRFAX, VA 22032
$579,900
- 3 Beds
- 4 Baths
- 1,927 sq. ft.
- Townhouse
- Pending
Listed by:claire chun
Office:mega realty & investment inc
MLS#:VAFX2239910
Source:BRIGHTMLS
Price summary
- Price:$579,900
- Price per sq. ft.:$300.93
- Monthly HOA dues:$148.33
About this home
Looking for a home in the heart of Fairfax within a top-rated school district?
This beautiful 3-level end-unit townhome features a classic brick front, 3 BRs and 3.5 BTs. The fully finished walkout basement leads to a wood deck and a fully fenced backyard. Situated on a larger 2,170sq ft lot, this home offers ample space for relaxation, gardening, or even a bit of urban farming in a grassy, wooded setting.
The lower- level den is perfect for a home office or private library, and the spacious family room with a kitchenette adds extra comfort and convenience. The entire home has been freshly painted, recent updates include new windows and replaced HVAC system, Washer/Dryer, Light fixtures, Deck Entrance. Enjoy quick access to Braddock Road, Fairfax County Parkway, the VRE, and I-495, with Twinbrook Shopping Center just a short walk away.
A must-see-don't miss the chance to make this your dream home!
Contact an agent
Home facts
- Year built:1977
- Listing Id #:VAFX2239910
- Added:71 day(s) ago
- Updated:August 13, 2025 at 07:30 AM
Rooms and interior
- Bedrooms:3
- Total bathrooms:4
- Full bathrooms:3
- Half bathrooms:1
- Living area:1,927 sq. ft.
Heating and cooling
- Cooling:Central A/C
- Heating:Electric, Heat Pump(s)
Structure and exterior
- Year built:1977
- Building area:1,927 sq. ft.
- Lot area:0.05 Acres
Schools
- High school:ROBINSON SECONDARY SCHOOL
- Middle school:ROBINSON SECONDARY SCHOOL
- Elementary school:LAUREL RIDGE
Utilities
- Water:Public
- Sewer:Public Sewer
Finances and disclosures
- Price:$579,900
- Price per sq. ft.:$300.93
- Tax amount:$6,590 (2025)
New listings near 5044 Head Ct
- New
 $670,000Active4 beds 4 baths2,000 sq. ft.
$670,000Active4 beds 4 baths2,000 sq. ft.3886 Bradwater St, FAIRFAX, VA 22031
MLS# VAFC2006770Listed by: EXIT LANDMARK REALTY LORTON - Coming Soon
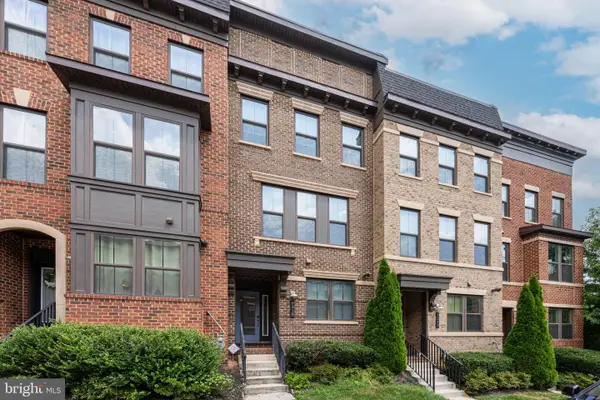 $970,775Coming Soon3 beds 4 baths
$970,775Coming Soon3 beds 4 baths9319 Lemon Mint Ct, FAIRFAX, VA 22031
MLS# VAFX2261414Listed by: MEGA REALTY & INVESTMENT INC - Coming SoonOpen Sun, 1 to 4pm
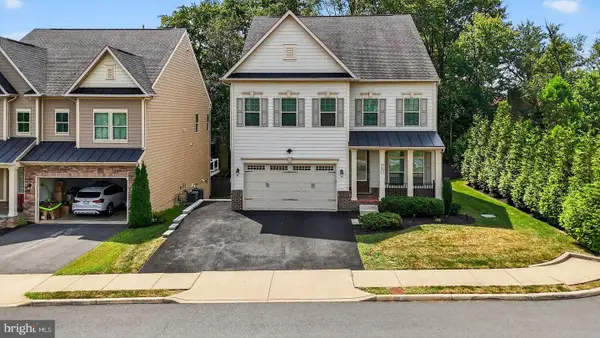 $1,650,000Coming Soon4 beds 4 baths
$1,650,000Coming Soon4 beds 4 baths9093 Bear Branch Pl, FAIRFAX, VA 22031
MLS# VAFX2261092Listed by: EQCO REAL ESTATE INC. - Coming Soon
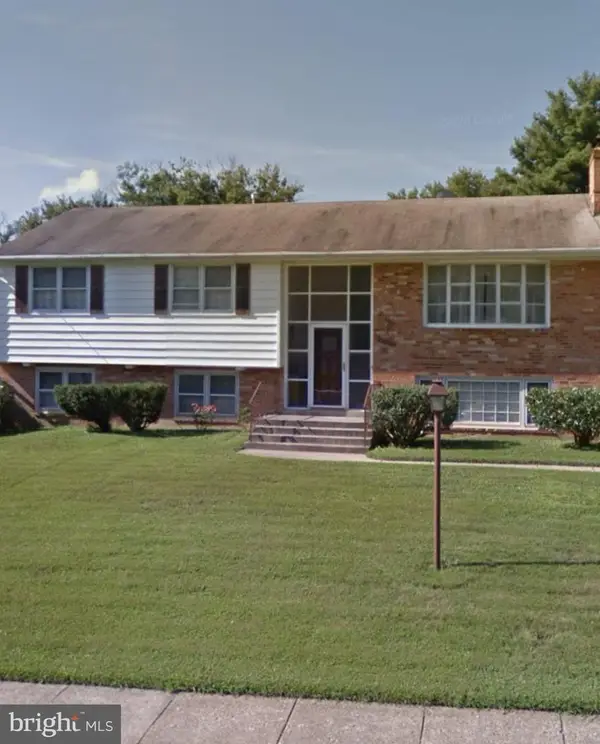 $750,000Coming Soon3 beds 3 baths
$750,000Coming Soon3 beds 3 baths10705 Ames St, FAIRFAX, VA 22032
MLS# VAFX2260946Listed by: PEARSON SMITH REALTY, LLC - Coming Soon
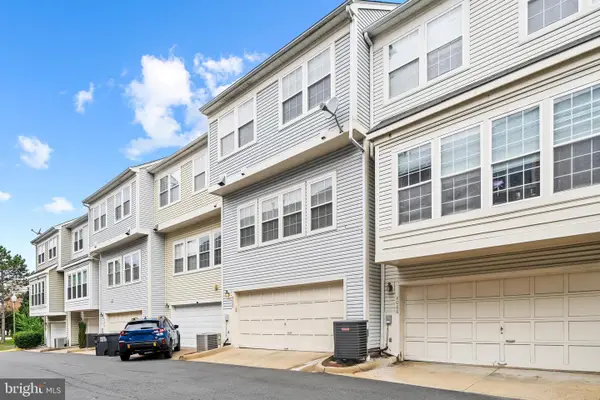 $715,000Coming Soon3 beds 3 baths
$715,000Coming Soon3 beds 3 baths4090 Fountainside Ln, FAIRFAX, VA 22030
MLS# VAFX2261364Listed by: NEWSTAR 1ST REALTY, LLC - Open Sat, 12 to 3pmNew
 $1,050,000Active5 beds 5 baths3,312 sq. ft.
$1,050,000Active5 beds 5 baths3,312 sq. ft.9659 Boyett Ct, FAIRFAX, VA 22032
MLS# VAFX2261204Listed by: SERHANT - Coming Soon
 $1,399,000Coming Soon6 beds 4 baths
$1,399,000Coming Soon6 beds 4 baths10704 Ames St, FAIRFAX, VA 22032
MLS# VAFX2261044Listed by: FAIRFAX REALTY PREMIER - Open Sat, 12 to 2pmNew
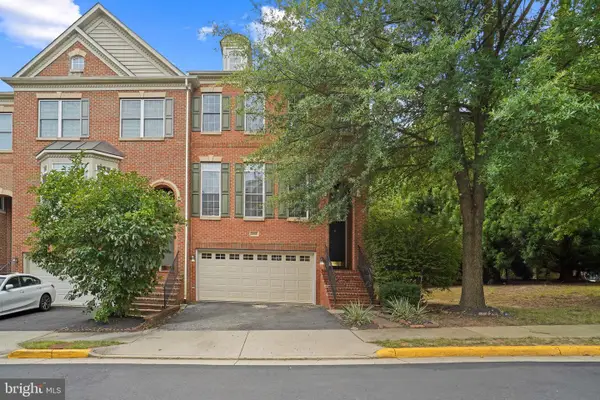 $819,800Active4 beds 4 baths2,130 sq. ft.
$819,800Active4 beds 4 baths2,130 sq. ft.12465 Blissful Valley Dr, FAIRFAX, VA 22033
MLS# VAFX2261248Listed by: SAMSON PROPERTIES - Coming Soon
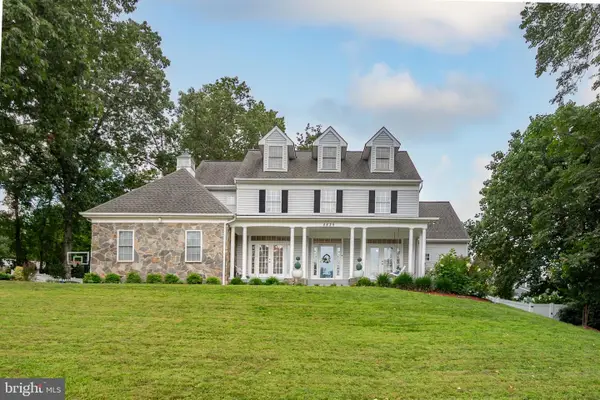 $1,850,000Coming Soon8 beds 8 baths
$1,850,000Coming Soon8 beds 8 baths8825 Stolen Moments Ter, FAIRFAX, VA 22031
MLS# VAFX2261106Listed by: KW METRO CENTER - Coming Soon
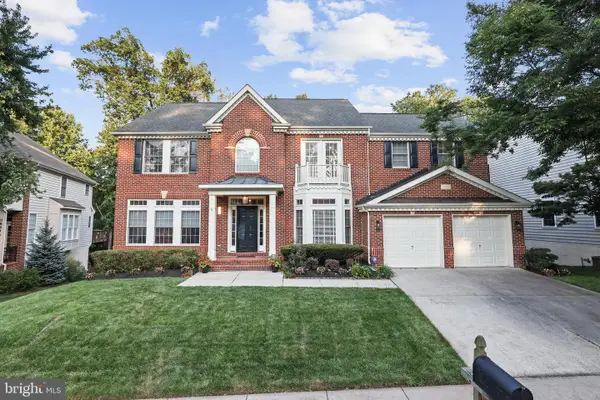 $1,397,000Coming Soon5 beds 5 baths
$1,397,000Coming Soon5 beds 5 baths3825 Highland Oaks Dr, FAIRFAX, VA 22033
MLS# VAFX2260710Listed by: EXP REALTY, LLC
