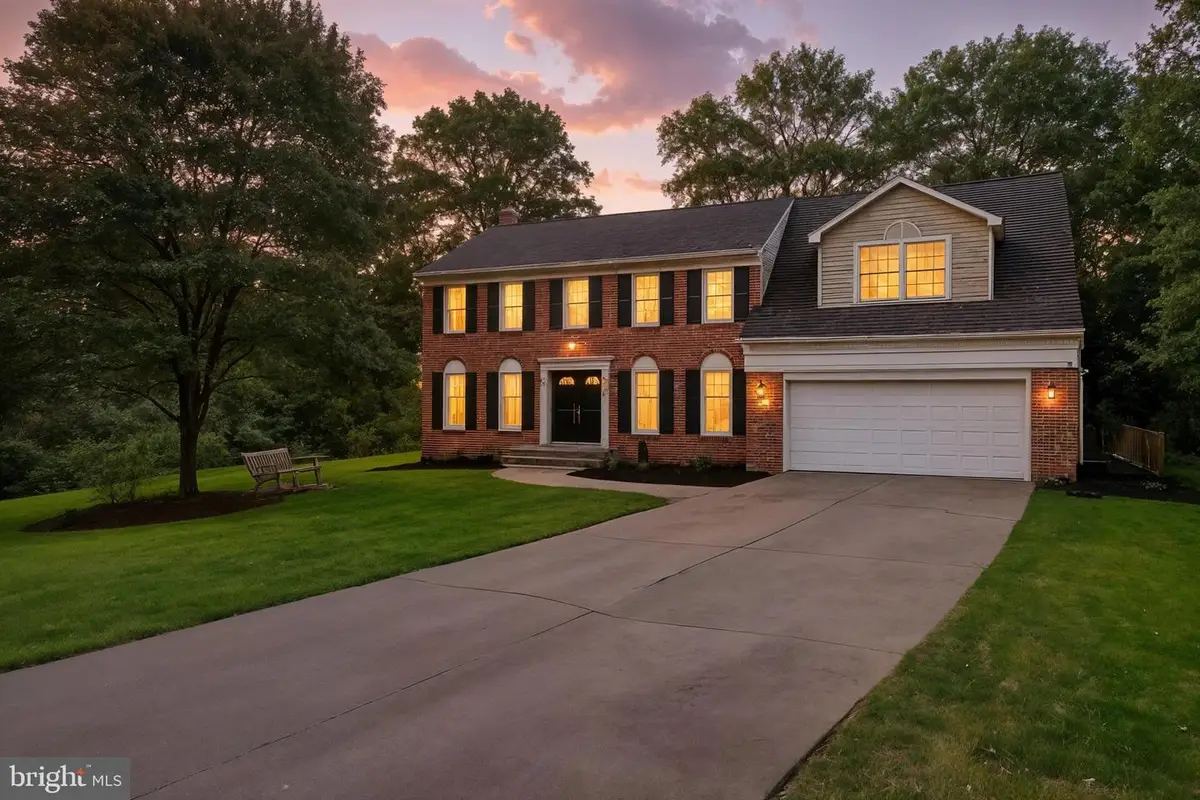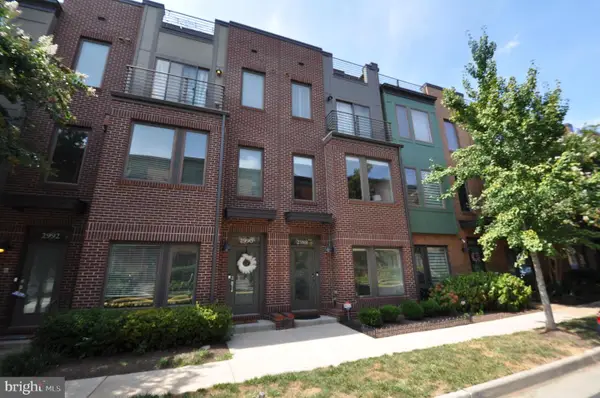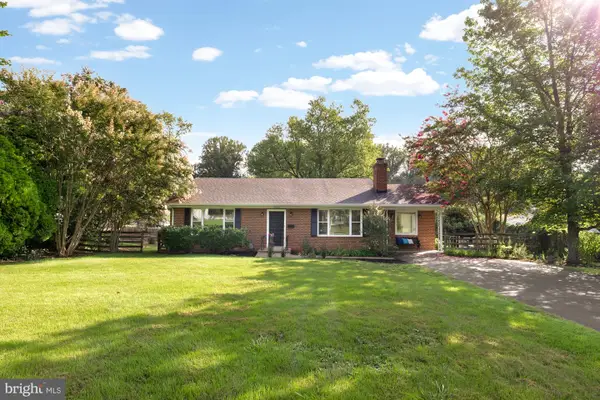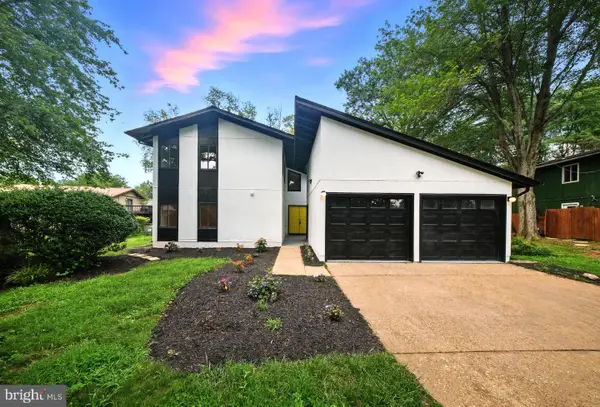9659 Boyett Ct, FAIRFAX, VA 22032
Local realty services provided by:Better Homes and Gardens Real Estate Community Realty



Listed by:christian givens
Office:serhant
MLS#:VAFX2261204
Source:BRIGHTMLS
Price summary
- Price:$1,050,000
- Price per sq. ft.:$317.03
- Monthly HOA dues:$92
About this home
Welcome to this stately colonial tucked away on a quaint cul-de-sac in Fairfax, VA. This beautifully maintained 5-bedroom, 4.5-bathroom home offers over 3,000 square feet of living space, thoughtfully designed for comfort and versatility.
Inside, you’ll find two primary suites—ideal for multigenerational living or guest accommodations—along with spacious formal and casual living areas filled with natural light. The updated kitchen features quality finishes, abundant storage, and easy flow into the dining and family spaces.
Step outside to enjoy not one, but two inviting outdoor living areas—perfect for morning coffee, summer barbecues, or simply relaxing in a peaceful setting. Additional highlights include classic colonial architectural details, generous bedroom sizes, and a location that offers both privacy and convenience.
Situated close to shopping, dining, commuter routes, and top-rated schools, this home blends timeless charm with modern functionality—ready for its next chapter.
Contact an agent
Home facts
- Year built:1978
- Listing Id #:VAFX2261204
- Added:4 day(s) ago
- Updated:August 16, 2025 at 09:41 PM
Rooms and interior
- Bedrooms:5
- Total bathrooms:5
- Full bathrooms:4
- Half bathrooms:1
- Living area:3,312 sq. ft.
Heating and cooling
- Cooling:Central A/C
- Heating:Electric, Heat Pump(s)
Structure and exterior
- Roof:Asphalt
- Year built:1978
- Building area:3,312 sq. ft.
- Lot area:0.24 Acres
Utilities
- Water:Public
- Sewer:Private Sewer
Finances and disclosures
- Price:$1,050,000
- Price per sq. ft.:$317.03
- Tax amount:$10,205 (2025)
New listings near 9659 Boyett Ct
- Coming Soon
 $410,000Coming Soon3 beds 2 baths
$410,000Coming Soon3 beds 2 baths12105 Green Leaf Ct, FAIRFAX, VA 22033
MLS# VAFX2262206Listed by: SAMSON PROPERTIES - New
 $601,000Active0.19 Acres
$601,000Active0.19 Acres4023 Woodland Dr, FAIRFAX, VA 22030
MLS# VAFC2006826Listed by: HOMES BY OWNER, INC. - New
 $601,000Active4 beds 1 baths1,188 sq. ft.
$601,000Active4 beds 1 baths1,188 sq. ft.4023 Woodland Dr, FAIRFAX, VA 22030
MLS# VAFC2006824Listed by: HOMES BY OWNER, INC. - Coming Soon
 $262,000Coming Soon1 beds 1 baths
$262,000Coming Soon1 beds 1 baths12164 Penderview Ln #1627, FAIRFAX, VA 22033
MLS# VAFX2261624Listed by: PEARSON SMITH REALTY, LLC - Coming Soon
 $750,000Coming Soon3 beds 4 baths
$750,000Coming Soon3 beds 4 baths3853 Inverness Rd, FAIRFAX, VA 22033
MLS# VAFX2262012Listed by: BERKSHIRE HATHAWAY HOMESERVICES PENFED REALTY - Coming Soon
 $909,900Coming Soon3 beds 4 baths
$909,900Coming Soon3 beds 4 baths2988 Stella Blue Ln, FAIRFAX, VA 22031
MLS# VAFX2262000Listed by: LONG & FOSTER REAL ESTATE, INC. - Open Sun, 1 to 4pmNew
 $765,000Active4 beds 3 baths2,664 sq. ft.
$765,000Active4 beds 3 baths2,664 sq. ft.3608 Embassy Ln, FAIRFAX, VA 22030
MLS# VAFC2006806Listed by: COMPASS - Open Sat, 1 to 3pmNew
 $1,049,888Active4 beds 5 baths2,540 sq. ft.
$1,049,888Active4 beds 5 baths2,540 sq. ft.5503 Fireside Ct, FAIRFAX, VA 22032
MLS# VAFX2262002Listed by: COMPASS - New
 $717,000Active3 beds 2 baths1,768 sq. ft.
$717,000Active3 beds 2 baths1,768 sq. ft.10319 Cleveland St, FAIRFAX, VA 22030
MLS# VAFC2006780Listed by: CENTURY 21 REDWOOD REALTY - New
 $315,000Active1 beds 1 baths713 sq. ft.
$315,000Active1 beds 1 baths713 sq. ft.4501 Superior Sq #4501, FAIRFAX, VA 22033
MLS# VAFX2261276Listed by: CORCORAN MCENEARNEY

