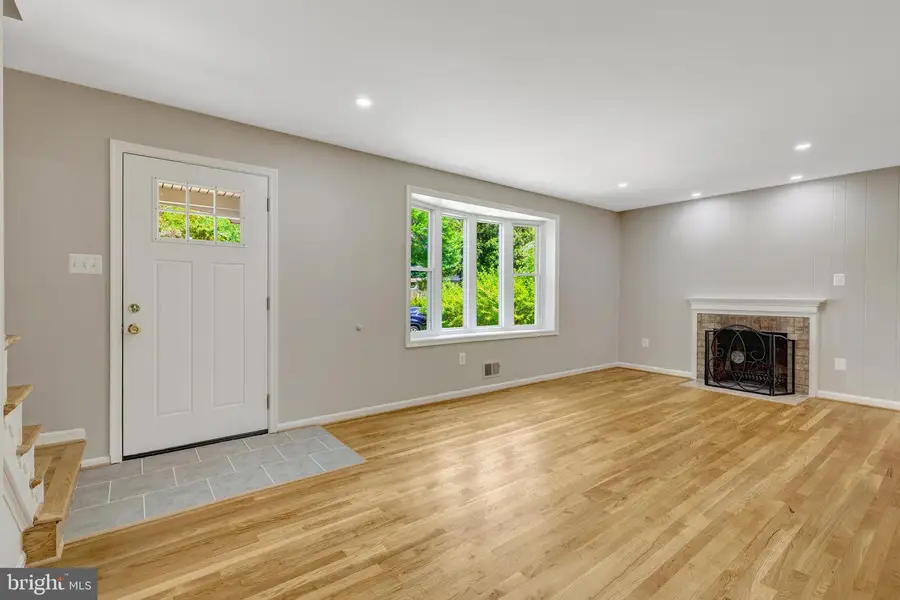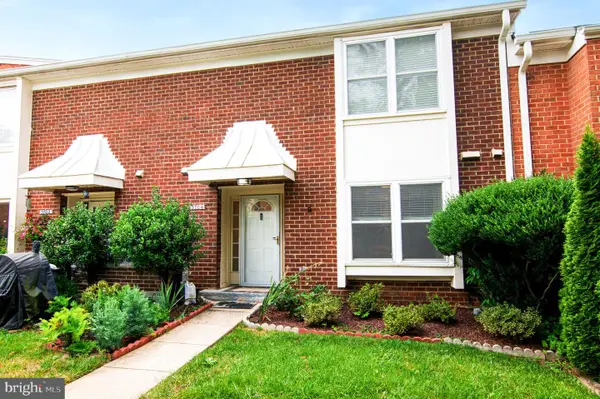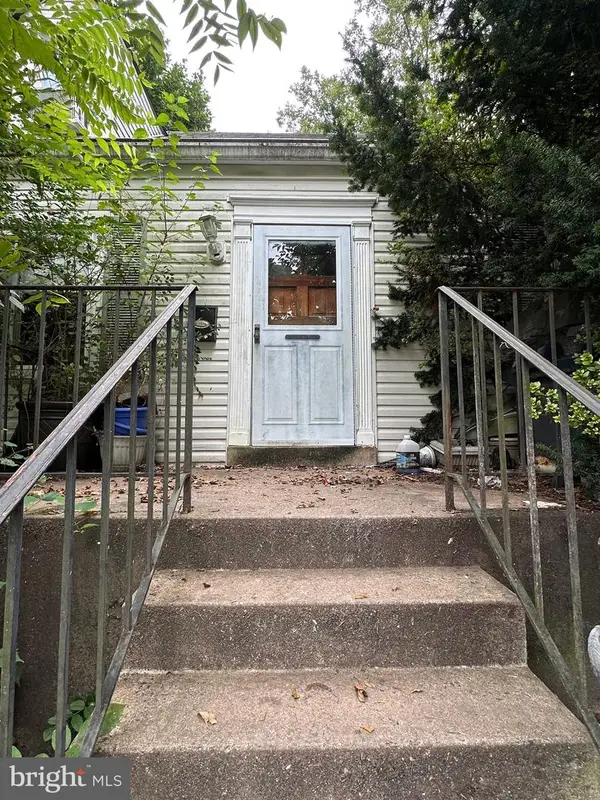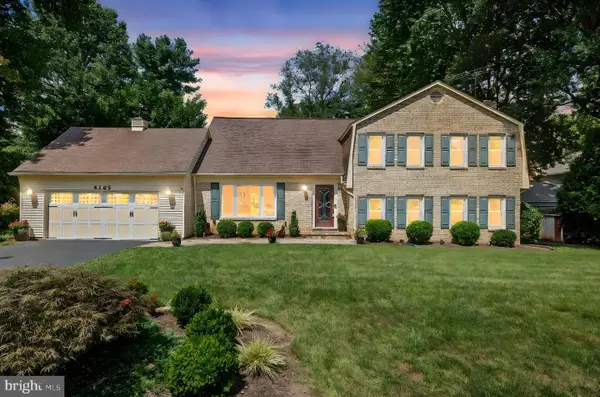5122 Pommeroy Dr, FAIRFAX, VA 22032
Local realty services provided by:Better Homes and Gardens Real Estate GSA Realty



5122 Pommeroy Dr,FAIRFAX, VA 22032
$845,000
- 5 Beds
- 2 Baths
- 2,591 sq. ft.
- Single family
- Active
Upcoming open houses
- Sun, Aug 1702:00 pm - 04:00 pm
Listed by:karen graves
Office:weichert, realtors
MLS#:VAFX2258712
Source:BRIGHTMLS
Price summary
- Price:$845,000
- Price per sq. ft.:$326.13
About this home
Gorgeous and Just Finshed!!! Come and fall in love with your BEAUTIFULLY UPDATED 3 Level, 5 bedroom, plus bonus room, and 2 bath home backing to woods for complete peace and privacy! Almost everything is brand new! Entire home completely painted inside and out and is much larger than it appears on the outside! Upon approaching, you will notice the lovely landscaped yard, brand new windows, and extra long driveway. Step inside the foyer to a light-filled living room with gleaming hardwood floors just refinished, huge bay window, wood burning fireplace, and new recessed lights. The large completely brand new kitchen has modern white cabinets, LG stainless steel appliances, neutral quartz countertops, and is open to the dining area. From here you can open the new sliding glass door to your bright sunroom with new Lifeproof flooring and a wooded view from your walls of windows. How convenient to have not one, but two spacious bedrooms/offices (with new ceiling fans) on the main level! A stunning brand new full bathroom is so luxurious and completes this level. Retreating upstairs, you will find the same beautiful gleaming hardwood floors and there are three spacious bedrooms, all with new ceiling fans too. An added large hall closet is great for extra storage or out of season clothing. Another stunning full bathroom rounds out the upper level. The lower level boasts brand new Lifeproof flooring and recessed lights and is such a delight with a bonus room, huge storage/utility room, and fantastic rec room/game room with another new sliding glass door leading to a covered patio and the private, wooded backyard. Whether enjoying the tranquility of nature or entertaining, you will love this fabulous backyard oasis! Kings Park West is such a great neighborhood - there’s a lake with a two mile nature trail, several parks and playgrounds, community pools, tennis and sport courts, and a soccer field. Conveniently located close to numerous dining options, shopping, entertainment, major commuter routes, and the VRE. You definitely won't want to miss this opportunity to own this wonderful home!
Contact an agent
Home facts
- Year built:1970
- Listing Id #:VAFX2258712
- Added:11 day(s) ago
- Updated:August 15, 2025 at 01:53 PM
Rooms and interior
- Bedrooms:5
- Total bathrooms:2
- Full bathrooms:2
- Living area:2,591 sq. ft.
Heating and cooling
- Cooling:Ceiling Fan(s), Central A/C
- Heating:Central, Natural Gas
Structure and exterior
- Year built:1970
- Building area:2,591 sq. ft.
- Lot area:0.28 Acres
Schools
- High school:ROBINSON SECONDARY SCHOOL
- Middle school:ROBINSON SECONDARY SCHOOL
- Elementary school:LAUREL RIDGE
Utilities
- Water:Public
- Sewer:Public Sewer
Finances and disclosures
- Price:$845,000
- Price per sq. ft.:$326.13
- Tax amount:$8,536 (2025)
New listings near 5122 Pommeroy Dr
- New
 $508,000Active3 beds 3 baths1,610 sq. ft.
$508,000Active3 beds 3 baths1,610 sq. ft.3704 Persimmon Cir, FAIRFAX, VA 22031
MLS# VAFX2261924Listed by: COLDWELL BANKER REALTY - New
 $420,000Active2 beds 2 baths1,188 sq. ft.
$420,000Active2 beds 2 baths1,188 sq. ft.4025 Hallman St, FAIRFAX, VA 22030
MLS# VAFC2006788Listed by: KELLER WILLIAMS REALTY - Coming Soon
 $274,900Coming Soon2 beds 1 baths
$274,900Coming Soon2 beds 1 baths9475 Fairfax Blvd #102, FAIRFAX, VA 22031
MLS# VAFC2006812Listed by: PEARSON SMITH REALTY, LLC - Open Sun, 1 to 4pmNew
 $1,049,000Active4 beds 3 baths3,654 sq. ft.
$1,049,000Active4 beds 3 baths3,654 sq. ft.5265 Ofaly Rd, FAIRFAX, VA 22030
MLS# VAFX2260756Listed by: SAMSON PROPERTIES - New
 $900,000Active4 beds 3 baths2,614 sq. ft.
$900,000Active4 beds 3 baths2,614 sq. ft.9260 Eljames Dr, FAIRFAX, VA 22032
MLS# VAFX2261182Listed by: WEICHERT, REALTORS - New
 $1,150,000Active4 beds 4 baths3,900 sq. ft.
$1,150,000Active4 beds 4 baths3,900 sq. ft.10217 Grovewood Way, FAIRFAX, VA 22032
MLS# VAFX2261752Listed by: REDFIN CORPORATION - Open Sun, 10am to 12pmNew
 $289,000Active1 beds 1 baths564 sq. ft.
$289,000Active1 beds 1 baths564 sq. ft.3910 Penderview Dr #632, FAIRFAX, VA 22033
MLS# VAFX2261708Listed by: COMPASS - New
 $425,000Active3 beds 2 baths1,064 sq. ft.
$425,000Active3 beds 2 baths1,064 sq. ft.12105 Greenway Ct #201, FAIRFAX, VA 22033
MLS# VAFX2259972Listed by: CORCORAN MCENEARNEY - New
 $949,900Active4 beds 4 baths2,952 sq. ft.
$949,900Active4 beds 4 baths2,952 sq. ft.12977 Hampton Forest, FAIRFAX, VA 22030
MLS# VAFX2261634Listed by: CENTURY 21 NEW MILLENNIUM - Open Fri, 4 to 6pmNew
 $997,000Active5 beds 4 baths2,448 sq. ft.
$997,000Active5 beds 4 baths2,448 sq. ft.4908 Gadsen Dr, FAIRFAX, VA 22032
MLS# VAFX2256580Listed by: EXP REALTY, LLC

