5135 Richardson Dr, FAIRFAX, VA 22032
Local realty services provided by:Better Homes and Gardens Real Estate Premier
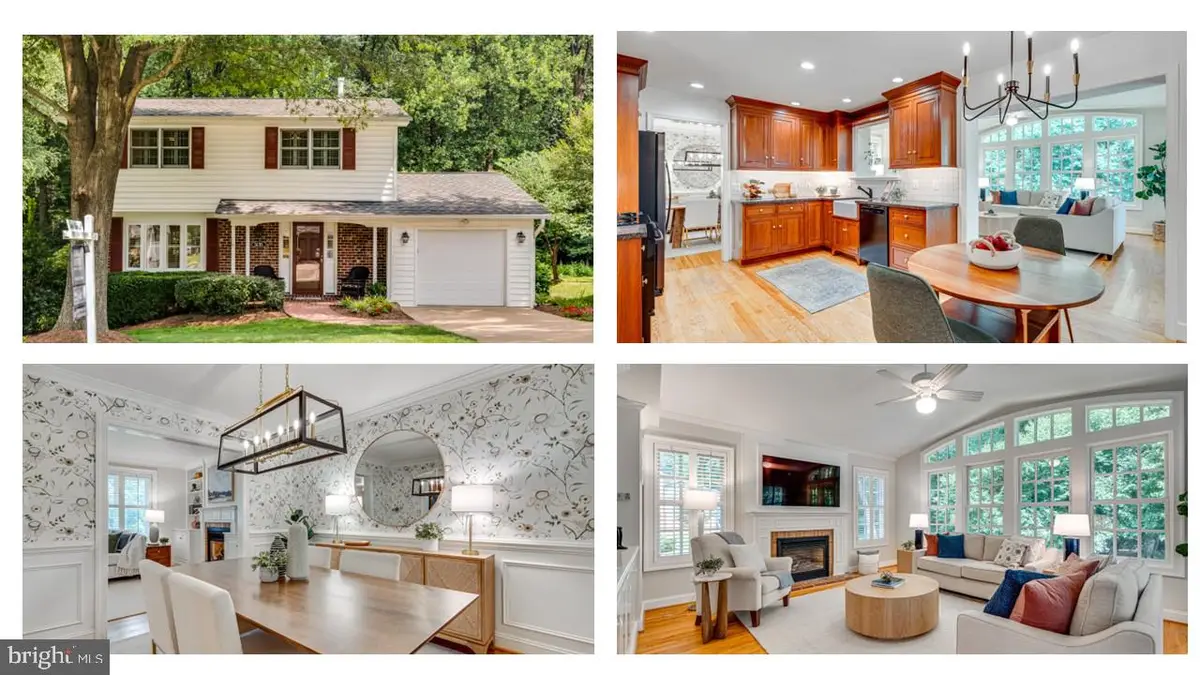
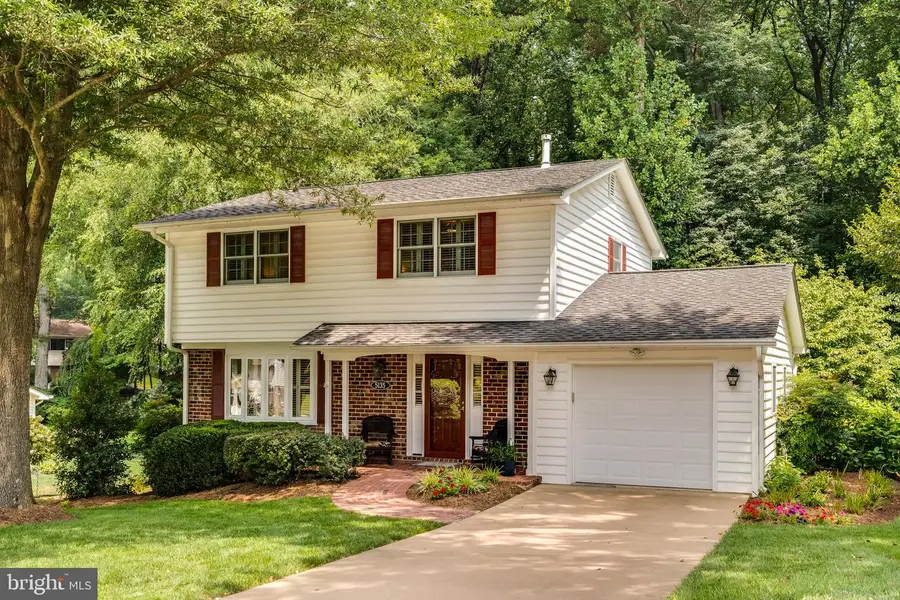
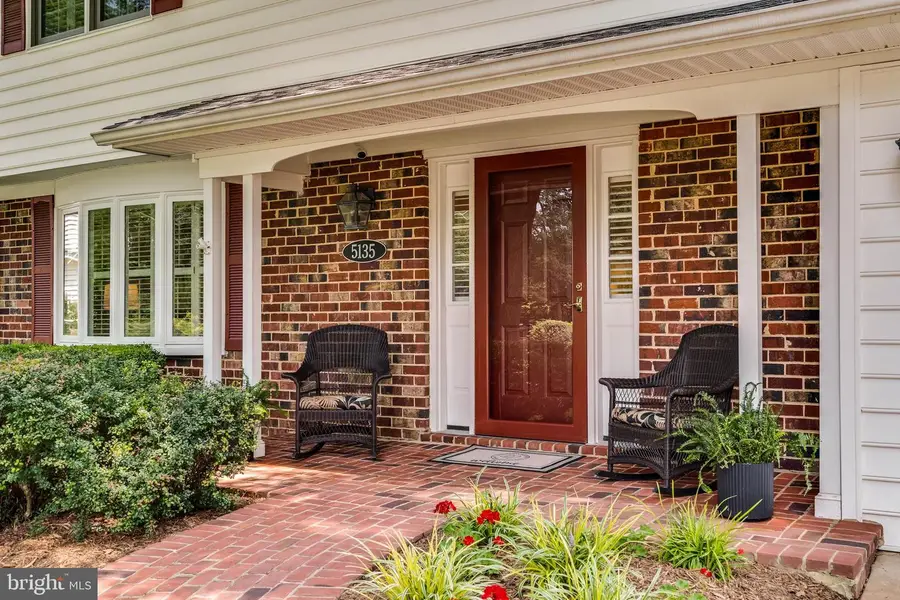
5135 Richardson Dr,FAIRFAX, VA 22032
$1,025,000
- 4 Beds
- 3 Baths
- 2,649 sq. ft.
- Single family
- Active
Upcoming open houses
- Sun, Aug 1701:00 pm - 03:00 pm
Listed by:catherine b deloach
Office:long & foster real estate, inc.
MLS#:VAFX2256574
Source:BRIGHTMLS
Price summary
- Price:$1,025,000
- Price per sq. ft.:$386.94
About this home
Welcome to 5135 Richardson Drive in Kings Park West. This exceptional, 4 bedroom, 2.5 bath EXPANDED Queen model home has such a unique flair--timeless, classic, sophisticated--from the front door, throughout the entire house, to the fabulous family room addition. As you approach the front of this beautiful home, gardens and a charming brick walkway greet you and draw you in. You'll find as you enter the foyer and living room that hardwood floors, refined moldings, replaced interior doors, custom built-ins, and windows enhanced with plantation shutters run through much of this first floors--and in fact, through much of the house. I know you'll want to stop and sit a while in that lovely front living room, but more custom millwork, appealing wallpaper, and chic lighting will draw you through to the nice sized and so lovely dining room. From the dining room, you'll enter the kitchen and be tempted to run your hands along the extremely well-crafted, cherry, inset cabinetry. This classic kitchen feels so now with it's wood-toned cabinets and square-tiled backsplash. Truly exceptional. Those tiles continue onto the powder room counters and make it one of my favorite rooms in the house. Now we enter the most exciting part of the home--the large rear family room addition with vaulted ceilings, built-in cabinetry, wall-mounted television, and a grand bank of windows from which you are likely to catch sight of deer and fox! There are four fun and character filled bedrooms upstairs--where you'll feel you are in the dreamiest bed and breakfast--as well as two renovated bathrooms with clever storage and the type of high-quality finishes you will have come to expect from this home. And keep those expectations high because the lower level is just as nice with custom built-in cabinetry, more of the lovely millwork, a second fireplace, built-in desk, and a fabulous laundry room. This incredible home sits on a lovely .29 acre lot which backs to treed parkland and it's all just remarkably beautiful. We can't wait to show it to you! Kings Park West is such a special neighborhood. There's a large lake with a 2 mile nature trail, several parks and playgrounds, tennis and sports courts, a soccer field and a KPW soccer league for the littles (seriously, so cute), 3 community pools with NO WAITING LIST, quick access to Metro bus and the VRE, and just a short distance from University Mall Theatre which has the best popcorn in Fairfax County.
Contact an agent
Home facts
- Year built:1969
- Listing Id #:VAFX2256574
- Added:6 day(s) ago
- Updated:August 14, 2025 at 09:41 PM
Rooms and interior
- Bedrooms:4
- Total bathrooms:3
- Full bathrooms:2
- Half bathrooms:1
- Living area:2,649 sq. ft.
Heating and cooling
- Cooling:Central A/C
- Heating:Electric, Heat Pump(s), Natural Gas, Zoned
Structure and exterior
- Roof:Architectural Shingle
- Year built:1969
- Building area:2,649 sq. ft.
- Lot area:0.29 Acres
Schools
- High school:ROBINSON SECONDARY SCHOOL
- Middle school:ROBINSON SECONDARY SCHOOL
- Elementary school:LAUREL RIDGE
Utilities
- Water:Public
- Sewer:Public Sewer
Finances and disclosures
- Price:$1,025,000
- Price per sq. ft.:$386.94
- Tax amount:$9,216 (2025)
New listings near 5135 Richardson Dr
- New
 $900,000Active4 beds 3 baths2,614 sq. ft.
$900,000Active4 beds 3 baths2,614 sq. ft.9260 Eljames Dr, FAIRFAX, VA 22032
MLS# VAFX2261182Listed by: WEICHERT, REALTORS - New
 $1,150,000Active4 beds 4 baths3,900 sq. ft.
$1,150,000Active4 beds 4 baths3,900 sq. ft.10217 Grovewood Way, FAIRFAX, VA 22032
MLS# VAFX2261752Listed by: REDFIN CORPORATION - Open Sun, 10am to 12pmNew
 $289,000Active1 beds 1 baths564 sq. ft.
$289,000Active1 beds 1 baths564 sq. ft.3910 Penderview Dr #632, FAIRFAX, VA 22033
MLS# VAFX2261708Listed by: COMPASS - Open Thu, 5 to 7pmNew
 $425,000Active3 beds 2 baths1,064 sq. ft.
$425,000Active3 beds 2 baths1,064 sq. ft.12105 Greenway Ct #201, FAIRFAX, VA 22033
MLS# VAFX2259972Listed by: CORCORAN MCENEARNEY - Coming Soon
 $949,900Coming Soon4 beds 4 baths
$949,900Coming Soon4 beds 4 baths12977 Hampton Forest, FAIRFAX, VA 22030
MLS# VAFX2261634Listed by: CENTURY 21 NEW MILLENNIUM - Coming SoonOpen Fri, 4 to 6pm
 $997,000Coming Soon5 beds 4 baths
$997,000Coming Soon5 beds 4 baths4908 Gadsen Dr, FAIRFAX, VA 22032
MLS# VAFX2256580Listed by: EXP REALTY, LLC - New
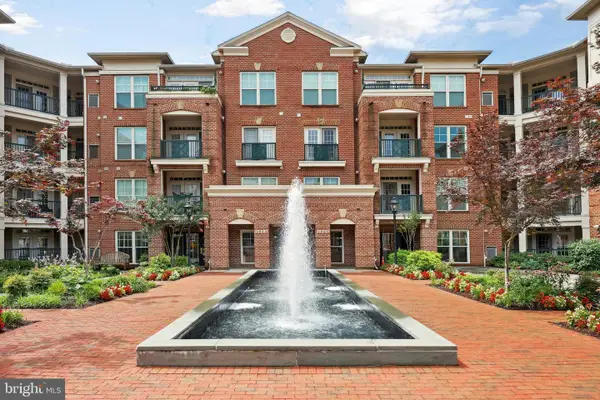 $599,000Active3 beds 3 baths1,586 sq. ft.
$599,000Active3 beds 3 baths1,586 sq. ft.2903 Saintsbury Plz #401, FAIRFAX, VA 22031
MLS# VAFX2261462Listed by: REDFIN CORPORATION - New
 $670,000Active4 beds 4 baths2,000 sq. ft.
$670,000Active4 beds 4 baths2,000 sq. ft.3886 Bradwater St, FAIRFAX, VA 22031
MLS# VAFC2006770Listed by: EXIT LANDMARK REALTY LORTON - New
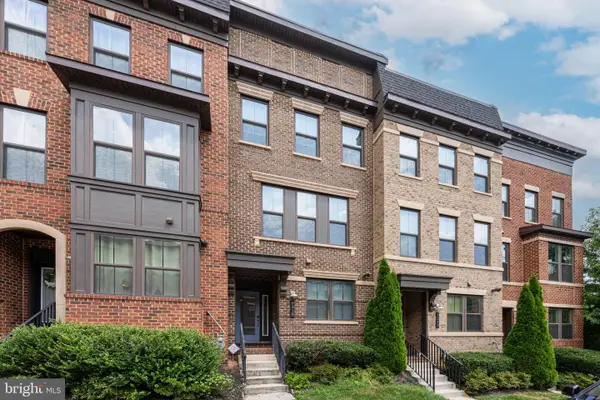 $970,775Active3 beds 4 baths1,800 sq. ft.
$970,775Active3 beds 4 baths1,800 sq. ft.9319 Lemon Mint Ct, FAIRFAX, VA 22031
MLS# VAFX2261414Listed by: MEGA REALTY & INVESTMENT INC - Coming SoonOpen Sun, 1 to 4pm
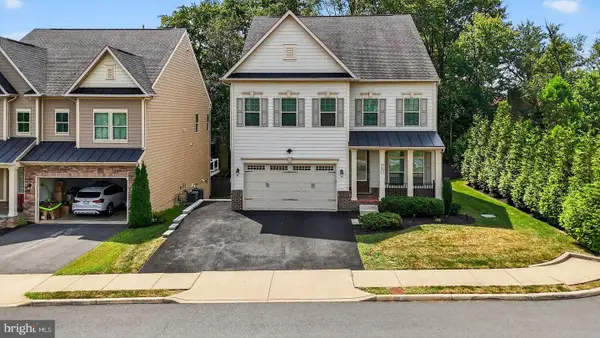 $1,650,000Coming Soon4 beds 4 baths
$1,650,000Coming Soon4 beds 4 baths9093 Bear Branch Pl, FAIRFAX, VA 22031
MLS# VAFX2261092Listed by: EQCO REAL ESTATE INC.

