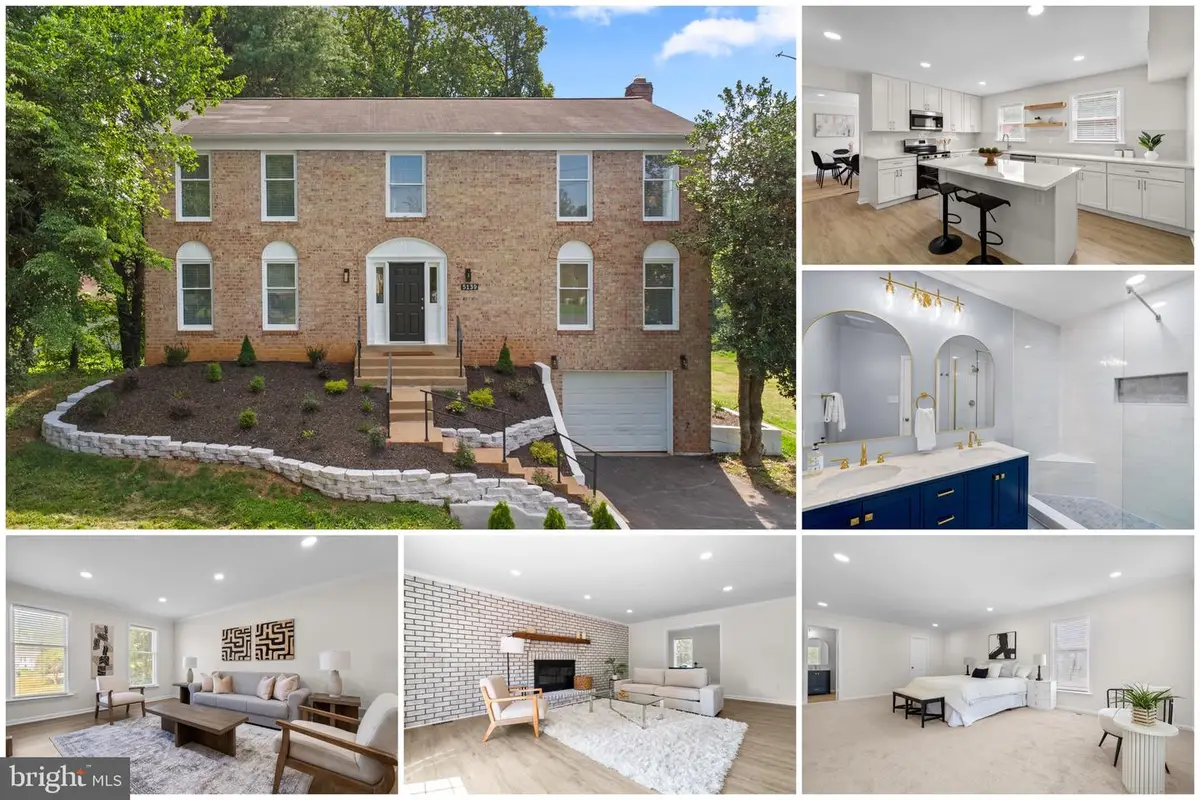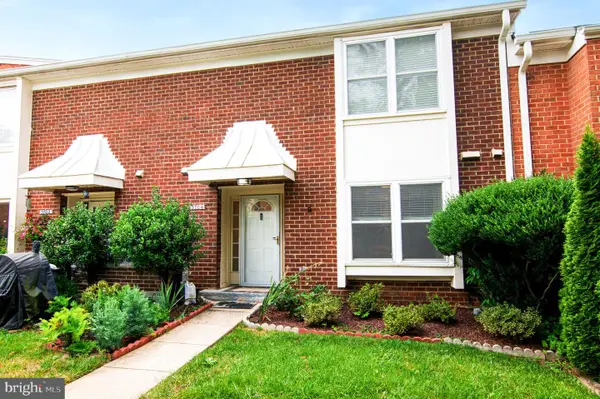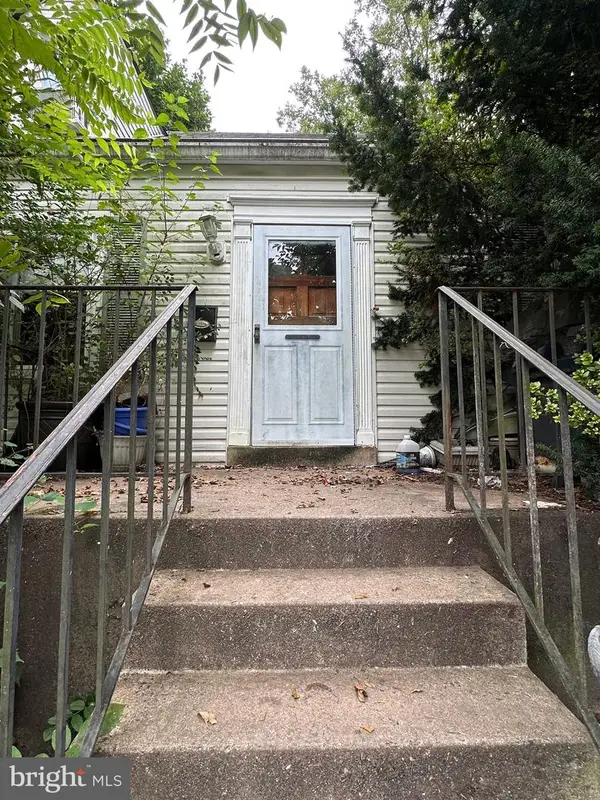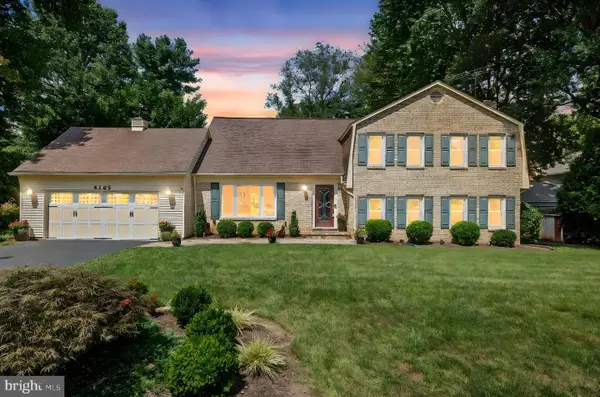5139 Brentwood Farm Dr, FAIRFAX, VA 22030
Local realty services provided by:Better Homes and Gardens Real Estate Capital Area



Listed by:bic n decaro
Office:exp realty, llc.
MLS#:VAFX2224586
Source:BRIGHTMLS
Price summary
- Price:$895,000
- Price per sq. ft.:$237.02
About this home
Price Drop & Great Deal Alert! This stunning Fairfax colonial just got even more irresistible—now listed at $895,000! That’s a $65,000 reduction on a fully renovated, move-in ready home tucked on a quiet cul-de-sac in one of Fairfax’s most convenient neighborhoods.
Fully renovated in 2025, the home features a gourmet kitchen with quartz counters, center island & stainless steel appliances, along with stylish updated baths & fresh flooring throughout. Enjoy easy indoor-outdoor living with a spacious deck accessible from both the family & dining rooms—great for entertaining or relaxing.
Major system updates include a newer HVAC (less than 5 years old), and all mechanical, plumbing, electrical & building systems passed inspection during the 2025 renovation for added peace of mind.
Centrally located with quick access to George Mason University, Fairfax Corner, Vienna Metro, Dulles Airport & major commuter routes including 66, 50, 29, 495 & the Fairfax County Parkway. Also close to multiple federal & local government buildings. Spend weekends exploring D.C. or heading out to Middleburg—both within 30 minutes.
This move-in ready home offers updated style, everyday ease & unbeatable location all in one!
Contact an agent
Home facts
- Year built:1980
- Listing Id #:VAFX2224586
- Added:41 day(s) ago
- Updated:August 15, 2025 at 07:30 AM
Rooms and interior
- Bedrooms:4
- Total bathrooms:4
- Full bathrooms:3
- Half bathrooms:1
- Living area:3,776 sq. ft.
Heating and cooling
- Cooling:Central A/C
- Heating:Electric, Heat Pump(s)
Structure and exterior
- Roof:Composite, Shingle
- Year built:1980
- Building area:3,776 sq. ft.
- Lot area:0.49 Acres
Schools
- High school:FAIRFAX
- Middle school:KATHERINE JOHNSON
- Elementary school:WILLOW SPRINGS
Utilities
- Water:Public
Finances and disclosures
- Price:$895,000
- Price per sq. ft.:$237.02
- Tax amount:$9,412 (2024)
New listings near 5139 Brentwood Farm Dr
- New
 $508,000Active3 beds 3 baths1,610 sq. ft.
$508,000Active3 beds 3 baths1,610 sq. ft.3704 Persimmon Cir, FAIRFAX, VA 22031
MLS# VAFX2261924Listed by: COLDWELL BANKER REALTY - New
 $420,000Active2 beds 2 baths1,188 sq. ft.
$420,000Active2 beds 2 baths1,188 sq. ft.4025 Hallman St, FAIRFAX, VA 22030
MLS# VAFC2006788Listed by: KELLER WILLIAMS REALTY - Coming Soon
 $274,900Coming Soon2 beds 1 baths
$274,900Coming Soon2 beds 1 baths9475 Fairfax Blvd #102, FAIRFAX, VA 22031
MLS# VAFC2006812Listed by: PEARSON SMITH REALTY, LLC - New
 $1,049,000Active4 beds 3 baths3,654 sq. ft.
$1,049,000Active4 beds 3 baths3,654 sq. ft.5265 Ofaly Rd, FAIRFAX, VA 22030
MLS# VAFX2260756Listed by: SAMSON PROPERTIES - New
 $900,000Active4 beds 3 baths2,614 sq. ft.
$900,000Active4 beds 3 baths2,614 sq. ft.9260 Eljames Dr, FAIRFAX, VA 22032
MLS# VAFX2261182Listed by: WEICHERT, REALTORS - New
 $1,150,000Active4 beds 4 baths3,900 sq. ft.
$1,150,000Active4 beds 4 baths3,900 sq. ft.10217 Grovewood Way, FAIRFAX, VA 22032
MLS# VAFX2261752Listed by: REDFIN CORPORATION - Open Sun, 10am to 12pmNew
 $289,000Active1 beds 1 baths564 sq. ft.
$289,000Active1 beds 1 baths564 sq. ft.3910 Penderview Dr #632, FAIRFAX, VA 22033
MLS# VAFX2261708Listed by: COMPASS - New
 $425,000Active3 beds 2 baths1,064 sq. ft.
$425,000Active3 beds 2 baths1,064 sq. ft.12105 Greenway Ct #201, FAIRFAX, VA 22033
MLS# VAFX2259972Listed by: CORCORAN MCENEARNEY - New
 $949,900Active4 beds 4 baths2,952 sq. ft.
$949,900Active4 beds 4 baths2,952 sq. ft.12977 Hampton Forest, FAIRFAX, VA 22030
MLS# VAFX2261634Listed by: CENTURY 21 NEW MILLENNIUM - Open Fri, 4 to 6pmNew
 $997,000Active5 beds 4 baths2,448 sq. ft.
$997,000Active5 beds 4 baths2,448 sq. ft.4908 Gadsen Dr, FAIRFAX, VA 22032
MLS# VAFX2256580Listed by: EXP REALTY, LLC

