5139 Portsmouth Rd, FAIRFAX, VA 22032
Local realty services provided by:Better Homes and Gardens Real Estate GSA Realty
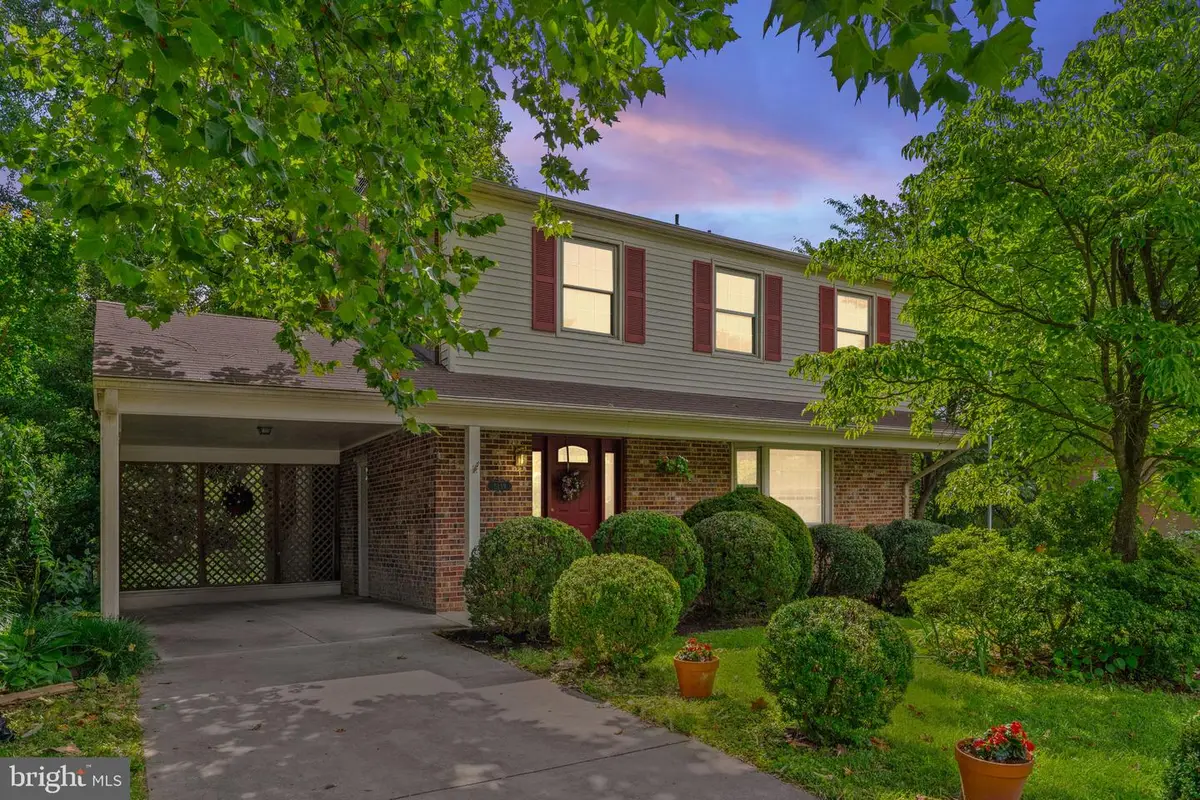
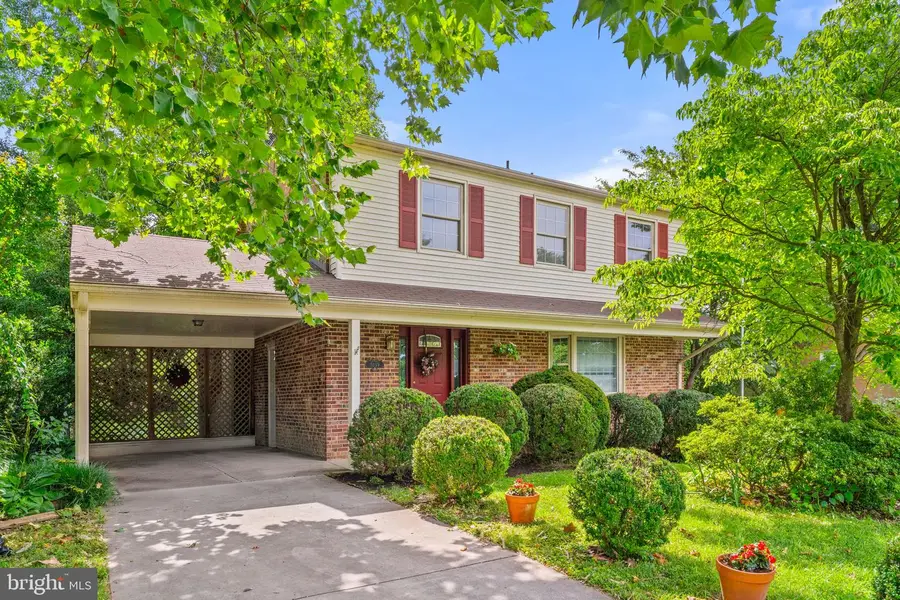
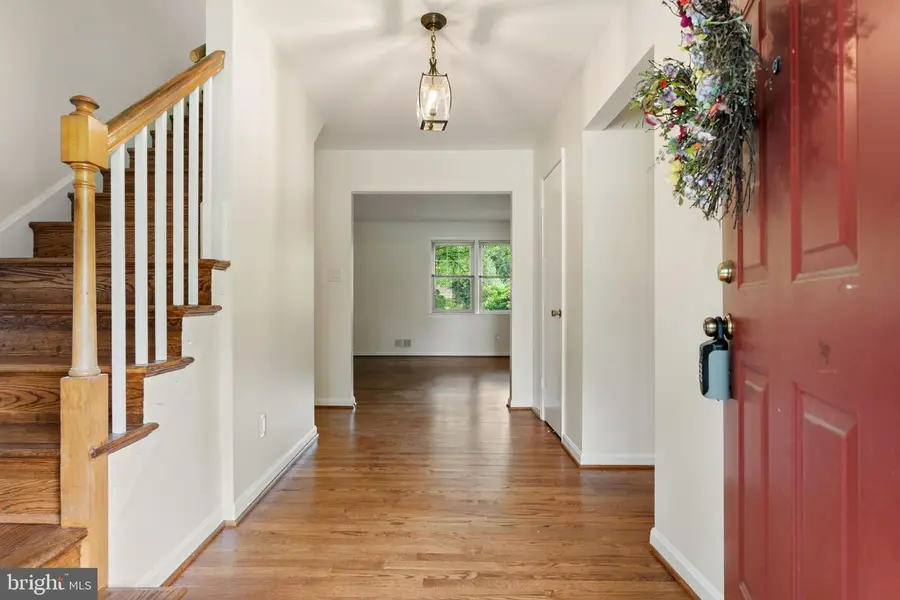
5139 Portsmouth Rd,FAIRFAX, VA 22032
$850,000
- 4 Beds
- 4 Baths
- 2,186 sq. ft.
- Single family
- Pending
Listed by:regan w miller
Office:re/max gateway, llc.
MLS#:VAFX2250610
Source:BRIGHTMLS
Price summary
- Price:$850,000
- Price per sq. ft.:$388.84
About this home
Location, Location, Location and NO HOA in the highly sought after community of Country Club View!!! This large home boasts almost 2200 SQFT of finished living space. Upstairs has 4 great-sized bedrooms, and 2 updated full baths. There are freshly refinished hard wood floors going upstairs, and the entire upper level. Each bedroom has fans and oversized closets. The primary bedroom has an attached ensuite with updated tiled walk-in shower and floors. The second full bathroom is tiled with a full tub/shower combo. On the main level you will find a fully functional kitchen with island and freshly painted cabinets, separate dining, and living spaces with an updated half bath in the hallway. Refinished hard wood floors on the main hallway, living and dining rooms. The back of the dining room leads out to a phenomenal 3 season sunroom, with numerous skylights, a cathedral ceiling, screened in windows, and a ceiling fan. Off that 3-season room, is access to another large entertainment TREX deck and the backyard with large shed. The basement has a wood burning fireplace, great for those cold winter days, another updated half bath with bamboo flooring, brand new carpet throughout and a walkout slider to the enormous backyard. The backyard is huge, great for entertaining and fully fenced in with a shed. There is access to a public walking area just outside the fence gate and within walking distance to the neighborhood basketball court and tennis court that was updated last year. The basement also has plenty of unfinished storage with both a washer and dryer, plus utilities. Several community pools are in the area for a separate fee to join. Walkable to Oak View Elementary, Robinson Secondary School, George Mason University, Eagle Bank Arena, and The University Mall. The University Mall Shopping Center has numerous restaurants, a Giant grocery store with pharmacy, a movie theatre and other specialty shops/services and is only a 5-minute walk from the front door! Metrobus and Fairfax Connector Bus Services are nearby with the Burke Center VRE (train) only 2 miles away. Both Dulles and Reagan National Airport are within 25-30 minutes.
Contact an agent
Home facts
- Year built:1968
- Listing Id #:VAFX2250610
- Added:43 day(s) ago
- Updated:August 13, 2025 at 07:30 AM
Rooms and interior
- Bedrooms:4
- Total bathrooms:4
- Full bathrooms:2
- Half bathrooms:2
- Living area:2,186 sq. ft.
Heating and cooling
- Cooling:Ceiling Fan(s), Central A/C, Programmable Thermostat, Whole House Fan
- Heating:Forced Air, Heat Pump(s), Natural Gas, Programmable Thermostat
Structure and exterior
- Roof:Shingle
- Year built:1968
- Building area:2,186 sq. ft.
- Lot area:0.35 Acres
Schools
- High school:ROBINSON SECONDARY SCHOOL
- Middle school:ROBINSON SECONDARY SCHOOL
- Elementary school:OAK VIEW
Utilities
- Water:Public
- Sewer:No Septic System, Public Sewer
Finances and disclosures
- Price:$850,000
- Price per sq. ft.:$388.84
- Tax amount:$9,222 (2025)
New listings near 5139 Portsmouth Rd
- New
 $670,000Active4 beds 4 baths2,000 sq. ft.
$670,000Active4 beds 4 baths2,000 sq. ft.3886 Bradwater St, FAIRFAX, VA 22031
MLS# VAFC2006770Listed by: EXIT LANDMARK REALTY LORTON - Coming Soon
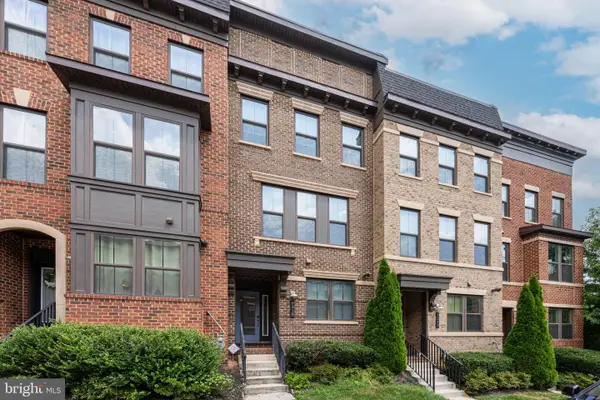 $970,775Coming Soon3 beds 4 baths
$970,775Coming Soon3 beds 4 baths9319 Lemon Mint Ct, FAIRFAX, VA 22031
MLS# VAFX2261414Listed by: MEGA REALTY & INVESTMENT INC - Coming SoonOpen Sun, 1 to 4pm
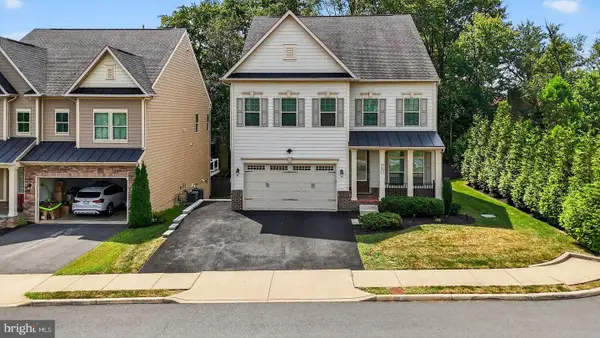 $1,650,000Coming Soon4 beds 4 baths
$1,650,000Coming Soon4 beds 4 baths9093 Bear Branch Pl, FAIRFAX, VA 22031
MLS# VAFX2261092Listed by: EQCO REAL ESTATE INC. - Coming Soon
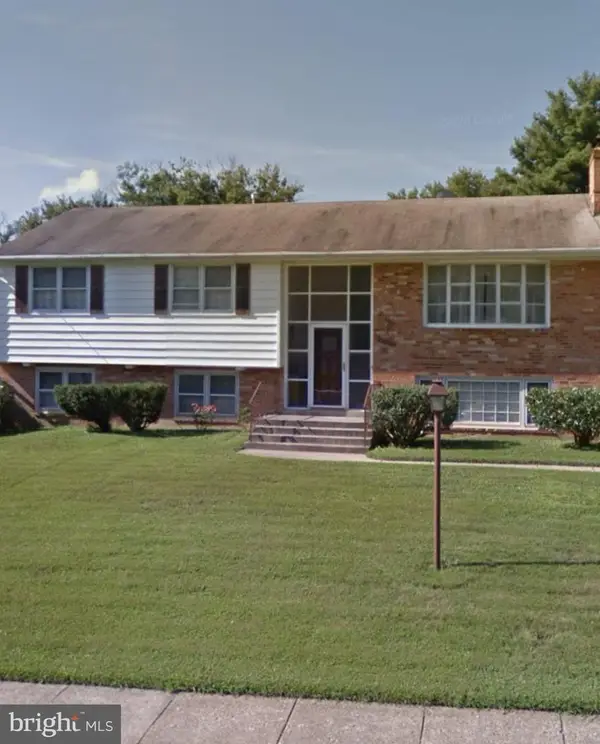 $750,000Coming Soon3 beds 3 baths
$750,000Coming Soon3 beds 3 baths10705 Ames St, FAIRFAX, VA 22032
MLS# VAFX2260946Listed by: PEARSON SMITH REALTY, LLC - Coming Soon
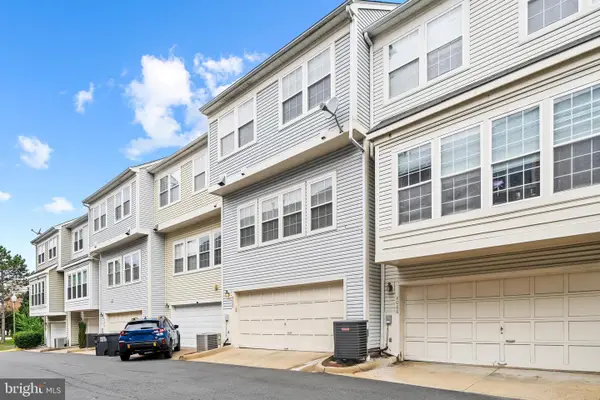 $715,000Coming Soon3 beds 3 baths
$715,000Coming Soon3 beds 3 baths4090 Fountainside Ln, FAIRFAX, VA 22030
MLS# VAFX2261364Listed by: NEWSTAR 1ST REALTY, LLC - Open Sat, 12 to 3pmNew
 $1,050,000Active5 beds 5 baths3,312 sq. ft.
$1,050,000Active5 beds 5 baths3,312 sq. ft.9659 Boyett Ct, FAIRFAX, VA 22032
MLS# VAFX2261204Listed by: SERHANT - Coming Soon
 $1,399,000Coming Soon6 beds 4 baths
$1,399,000Coming Soon6 beds 4 baths10704 Ames St, FAIRFAX, VA 22032
MLS# VAFX2261044Listed by: FAIRFAX REALTY PREMIER - Open Sat, 12 to 2pmNew
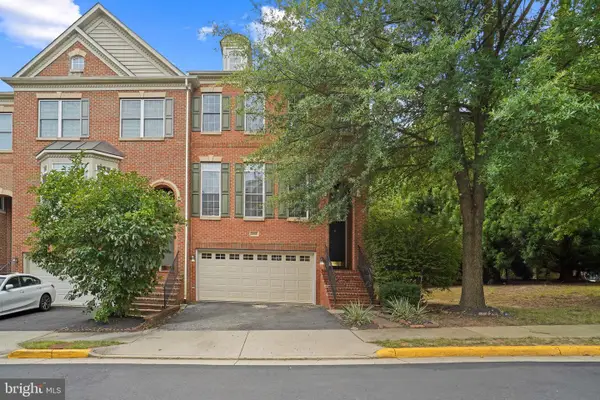 $819,800Active4 beds 4 baths2,130 sq. ft.
$819,800Active4 beds 4 baths2,130 sq. ft.12465 Blissful Valley Dr, FAIRFAX, VA 22033
MLS# VAFX2261248Listed by: SAMSON PROPERTIES - Coming Soon
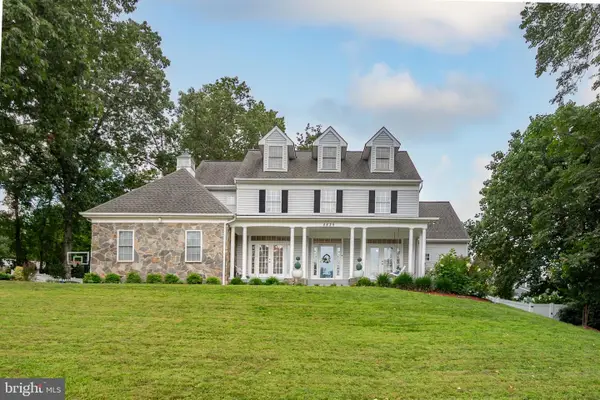 $1,850,000Coming Soon8 beds 8 baths
$1,850,000Coming Soon8 beds 8 baths8825 Stolen Moments Ter, FAIRFAX, VA 22031
MLS# VAFX2261106Listed by: KW METRO CENTER - Coming Soon
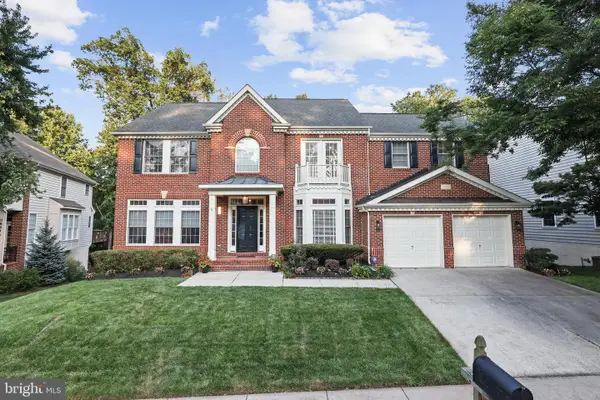 $1,397,000Coming Soon5 beds 5 baths
$1,397,000Coming Soon5 beds 5 baths3825 Highland Oaks Dr, FAIRFAX, VA 22033
MLS# VAFX2260710Listed by: EXP REALTY, LLC
