5208 Gainsborough Dr, FAIRFAX, VA 22032
Local realty services provided by:Better Homes and Gardens Real Estate Capital Area

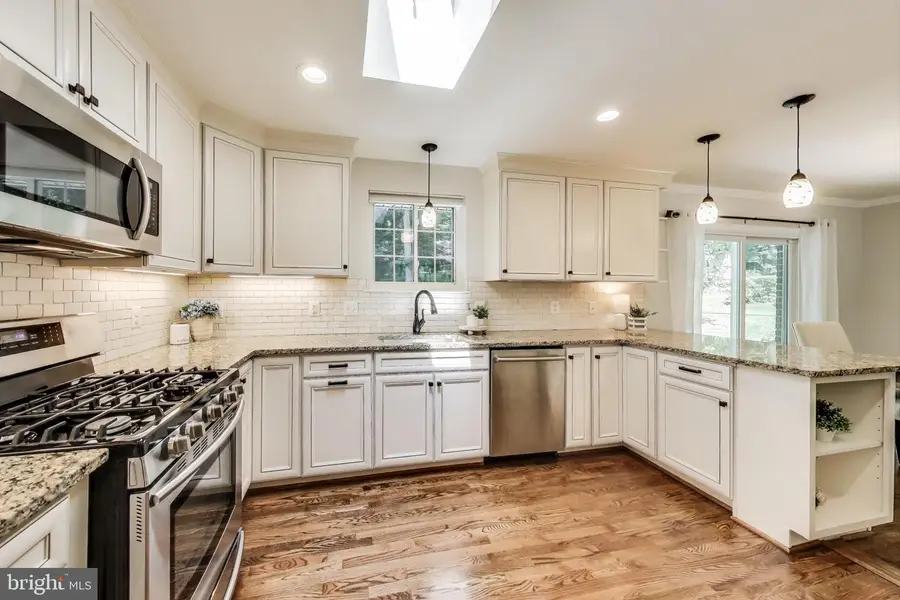
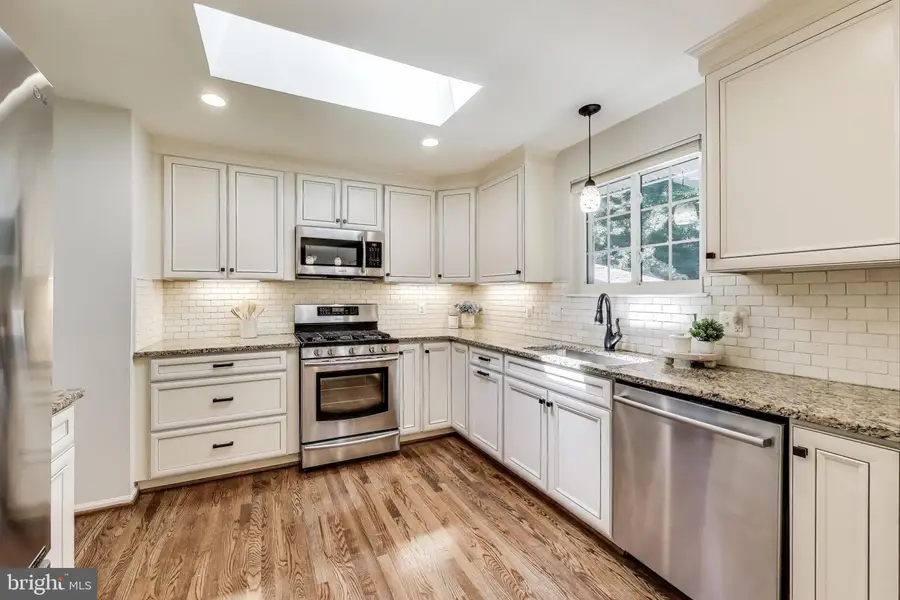
Listed by:alexander j osborne
Office:kw metro center
MLS#:VAFX2257896
Source:BRIGHTMLS
Price summary
- Price:$949,990
- Price per sq. ft.:$318.57
About this home
Welcome home! Nestled in the established community of Kings Park West, this beautifully maintained colonial combines timeless charm and a prime location - all in the desirable Robinson Secondary School pyramid! Inside the freshly painted home, beautiful recently refinished hardwood floors flow seamlessly throughout the main level of the home, leading you from the light-filled living room into the adjacent dining room. The gorgeously renovated kitchen boasts lovely French Country cabinets, stainless steel appliances, and a classic subway tile backsplash. With the peninsula breakfast bar opening into the dining room, this layout is ideal for everyday life or effortless entertaining. The rare main-level bedroom offers flexibility for use as a guest room, home office, or multigenerational living space. Gleaming hardwood floors continue upstairs to the spacious primary bedroom, featuring generous closet space and a stylish en suite bathroom with a wide vanity. Both additional bedrooms include wide closets, ceiling fans, and shared access to the second refreshed bathroom in the hallway. Downstairs, the lower level of the home offers an expansive and versatile recreation room for additional flexibility. Step outside from the main level to enjoy relaxing or entertaining on your handsome slate patio, surrounded by lush professional landscaping and mature trees for peace and privacy. Enjoy close proximity to Burke Lake Park, Lake Braddock, and convenient shopping and dining at Fairfax Corner, Fair Lakes, Fair Oaks Mall, Giant, Safeway, and Target. With quick access to Burke VRE, Fairfax County Parkway, Ox Road, Braddock Road, I-66, and I-95, commuting throughout Northern Virginia and into D. C. is a breeze! Schedule a private tour of your gorgeous new home today!
Contact an agent
Home facts
- Year built:1972
- Listing Id #:VAFX2257896
- Added:20 day(s) ago
- Updated:August 13, 2025 at 07:30 AM
Rooms and interior
- Bedrooms:4
- Total bathrooms:3
- Full bathrooms:3
- Living area:2,982 sq. ft.
Heating and cooling
- Cooling:Central A/C
- Heating:Central, Natural Gas
Structure and exterior
- Year built:1972
- Building area:2,982 sq. ft.
- Lot area:0.25 Acres
Schools
- High school:ROBINSON SECONDARY SCHOOL
- Middle school:ROBINSON SECONDARY SCHOOL
- Elementary school:LAUREL RIDGE
Utilities
- Water:Public
- Sewer:Public Sewer
Finances and disclosures
- Price:$949,990
- Price per sq. ft.:$318.57
- Tax amount:$9,692 (2025)
New listings near 5208 Gainsborough Dr
- New
 $670,000Active4 beds 4 baths2,000 sq. ft.
$670,000Active4 beds 4 baths2,000 sq. ft.3886 Bradwater St, FAIRFAX, VA 22031
MLS# VAFC2006770Listed by: EXIT LANDMARK REALTY LORTON - Coming Soon
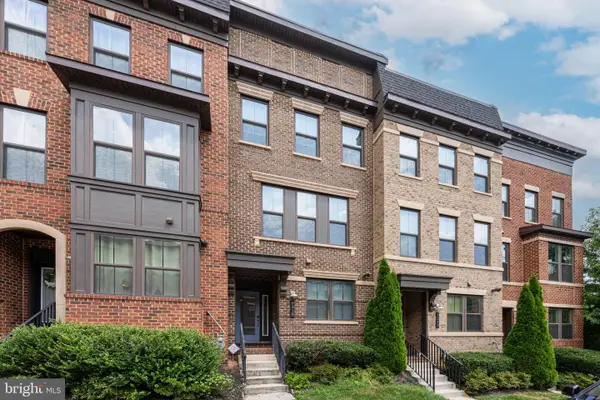 $970,775Coming Soon3 beds 4 baths
$970,775Coming Soon3 beds 4 baths9319 Lemon Mint Ct, FAIRFAX, VA 22031
MLS# VAFX2261414Listed by: MEGA REALTY & INVESTMENT INC - Coming SoonOpen Sun, 1 to 4pm
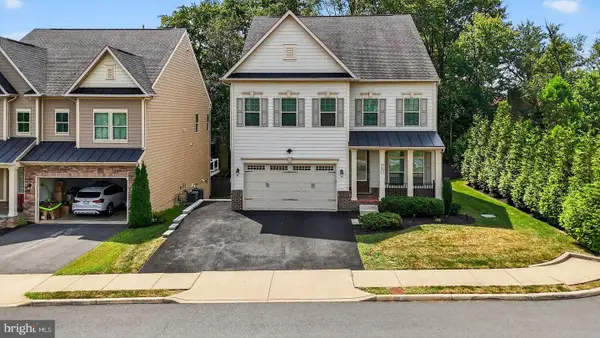 $1,650,000Coming Soon4 beds 4 baths
$1,650,000Coming Soon4 beds 4 baths9093 Bear Branch Pl, FAIRFAX, VA 22031
MLS# VAFX2261092Listed by: EQCO REAL ESTATE INC. - Coming Soon
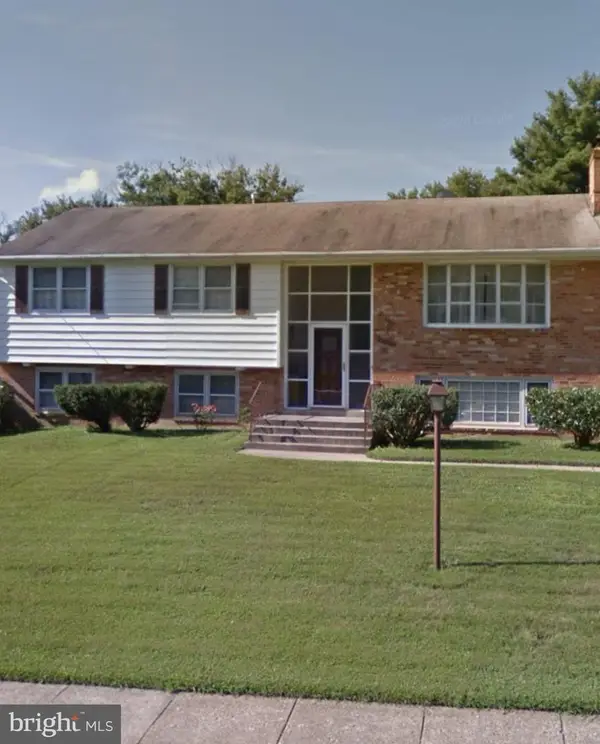 $750,000Coming Soon3 beds 3 baths
$750,000Coming Soon3 beds 3 baths10705 Ames St, FAIRFAX, VA 22032
MLS# VAFX2260946Listed by: PEARSON SMITH REALTY, LLC - Coming Soon
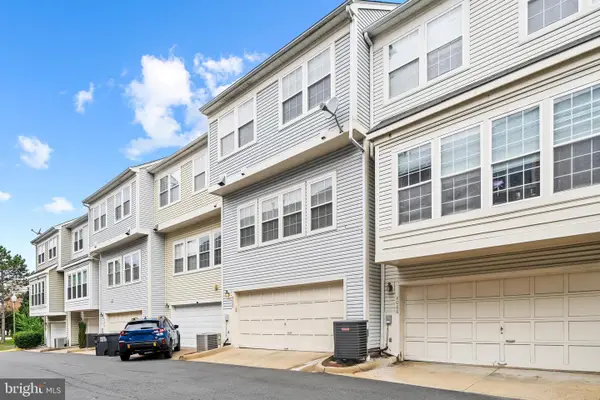 $715,000Coming Soon3 beds 3 baths
$715,000Coming Soon3 beds 3 baths4090 Fountainside Ln, FAIRFAX, VA 22030
MLS# VAFX2261364Listed by: NEWSTAR 1ST REALTY, LLC - Open Sat, 12 to 3pmNew
 $1,050,000Active5 beds 5 baths3,312 sq. ft.
$1,050,000Active5 beds 5 baths3,312 sq. ft.9659 Boyett Ct, FAIRFAX, VA 22032
MLS# VAFX2261204Listed by: SERHANT - Coming Soon
 $1,399,000Coming Soon6 beds 4 baths
$1,399,000Coming Soon6 beds 4 baths10704 Ames St, FAIRFAX, VA 22032
MLS# VAFX2261044Listed by: FAIRFAX REALTY PREMIER - Open Sat, 12 to 2pmNew
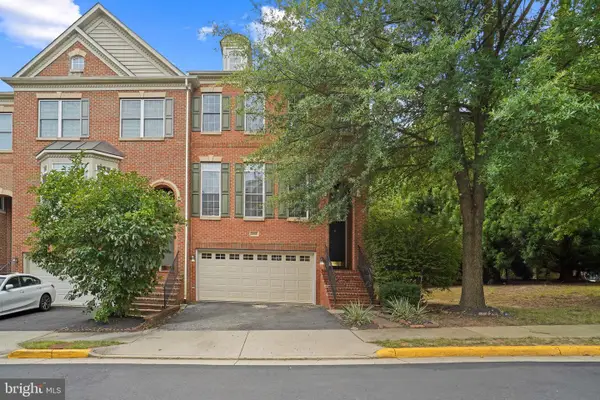 $819,800Active4 beds 4 baths2,130 sq. ft.
$819,800Active4 beds 4 baths2,130 sq. ft.12465 Blissful Valley Dr, FAIRFAX, VA 22033
MLS# VAFX2261248Listed by: SAMSON PROPERTIES - Coming Soon
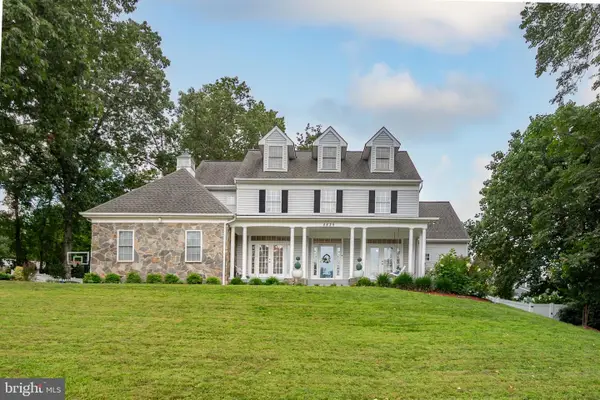 $1,850,000Coming Soon8 beds 8 baths
$1,850,000Coming Soon8 beds 8 baths8825 Stolen Moments Ter, FAIRFAX, VA 22031
MLS# VAFX2261106Listed by: KW METRO CENTER - Coming Soon
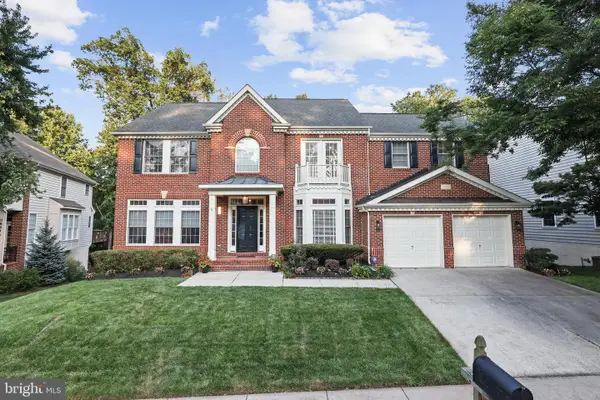 $1,397,000Coming Soon5 beds 5 baths
$1,397,000Coming Soon5 beds 5 baths3825 Highland Oaks Dr, FAIRFAX, VA 22033
MLS# VAFX2260710Listed by: EXP REALTY, LLC
