5209 Stonington Dr, FAIRFAX, VA 22032
Local realty services provided by:Better Homes and Gardens Real Estate Murphy & Co.
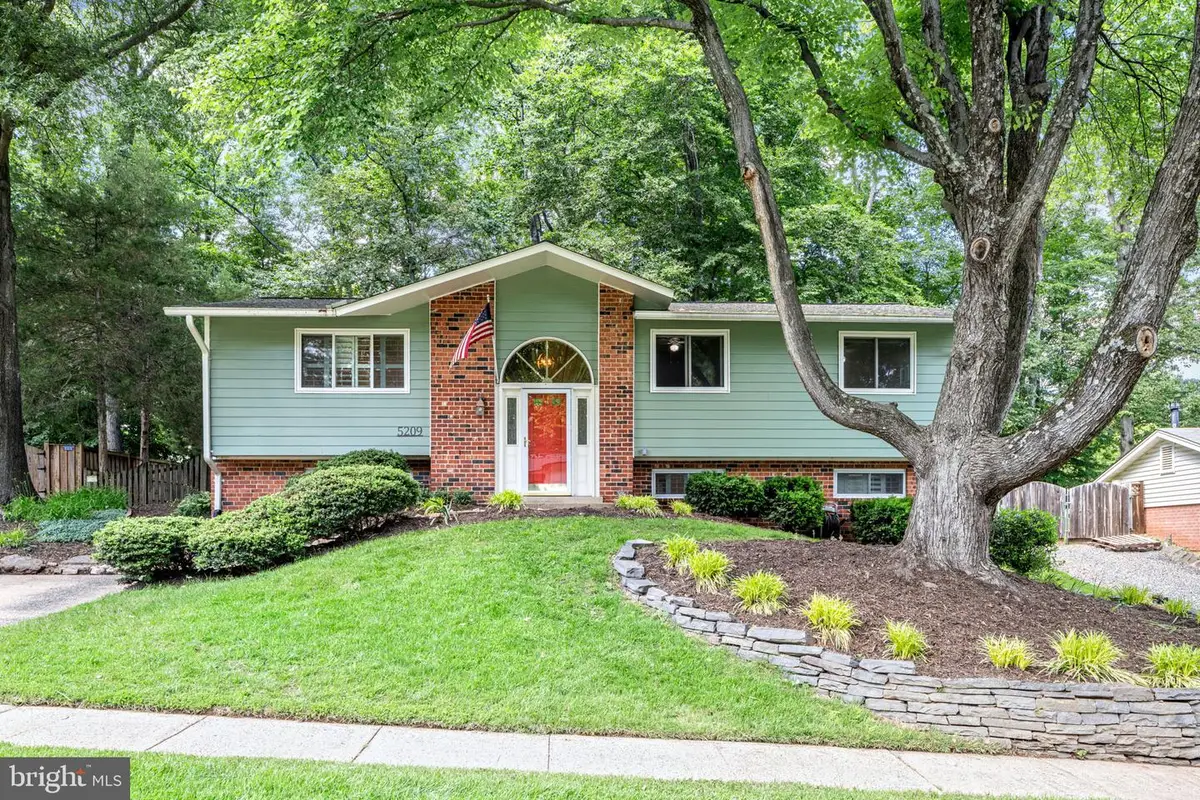
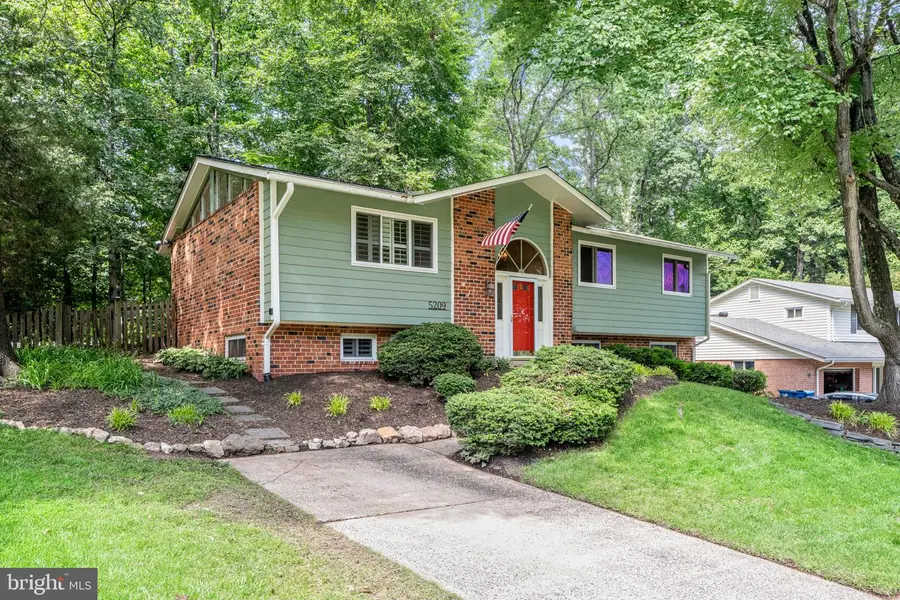
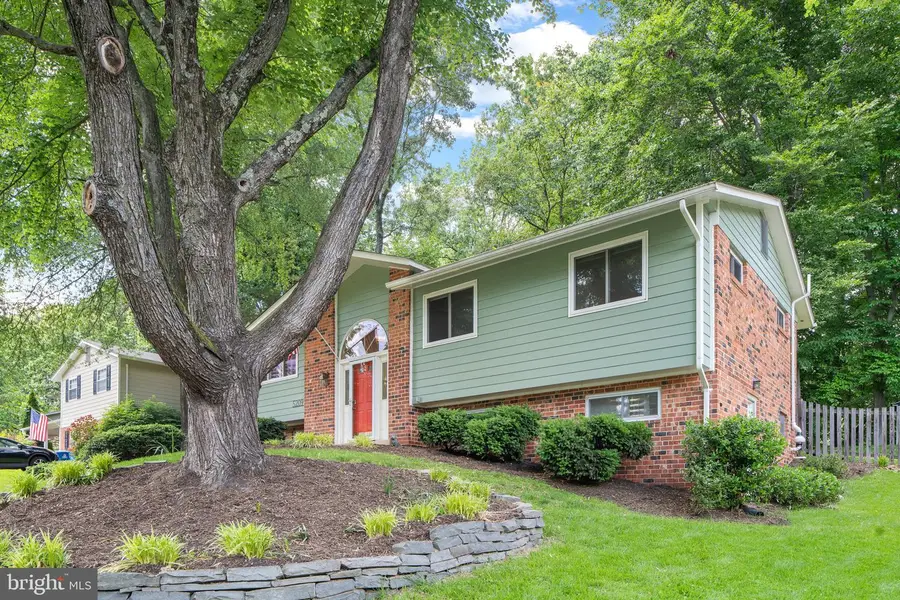
5209 Stonington Dr,FAIRFAX, VA 22032
$765,000
- 4 Beds
- 3 Baths
- 2,100 sq. ft.
- Single family
- Active
Listed by:katelyn repoli
Office:weichert realtors - blue ribbon
MLS#:VAFX2243740
Source:BRIGHTMLS
Price summary
- Price:$765,000
- Price per sq. ft.:$364.29
About this home
Welcome to this stunning and updated Duke model in the highly sought-after community of Kings Park West! This home truly has it all, combining modern updates with classic charm and an unbeatable location.
Step inside and be greeted by a bright and open floor plan on the upper level, featuring beautiful hardwood flooring and soaring cathedral ceilings in the spacious living room. The updated kitchen is an absolute dream, boasting stainless steel appliances and gas cooking. With newer windows installed in 2016 throughout, natural light floods every room. This level offers three spacious bedrooms and two full bathrooms, providing ample space for everyone.
Downstairs, you'll find a large and versatile family room, along with a fourth bedroom, a convenient powder room and extra storage space.
Outside, prepare to be impressed! The fabulous new paver patio is ideal for outdoor entertaining, and the large, private, fenced-in backyard offers plenty of space for relaxation and play. Enjoy the beauty of mature landscaping, including a magnificent red maple tree in the front yard.
Location is key, and this home delivers! You'll be just two blocks from the entrance to Royal Lake Park, offering access to the lake, community pools (3!), and various parks. Enjoy close proximity to top-rated schools, George Mason University, walking trails, shopping centers, the VRE, I-495, and much more! This home is proudly part of the Robinson Pyramid and is within walking distance to Laurel Ridge Elementary School.
Contact an agent
Home facts
- Year built:1972
- Listing Id #:VAFX2243740
- Added:78 day(s) ago
- Updated:August 14, 2025 at 01:41 PM
Rooms and interior
- Bedrooms:4
- Total bathrooms:3
- Full bathrooms:2
- Half bathrooms:1
- Living area:2,100 sq. ft.
Heating and cooling
- Cooling:Central A/C
- Heating:Forced Air, Natural Gas
Structure and exterior
- Roof:Composite
- Year built:1972
- Building area:2,100 sq. ft.
- Lot area:0.27 Acres
Schools
- High school:ROBINSON SECONDARY SCHOOL
Utilities
- Water:Public
- Sewer:Public Sewer
Finances and disclosures
- Price:$765,000
- Price per sq. ft.:$364.29
- Tax amount:$8,343 (2025)
New listings near 5209 Stonington Dr
- New
 $900,000Active4 beds 3 baths2,614 sq. ft.
$900,000Active4 beds 3 baths2,614 sq. ft.9260 Eljames Dr, FAIRFAX, VA 22032
MLS# VAFX2261182Listed by: WEICHERT, REALTORS - New
 $1,150,000Active4 beds 4 baths3,900 sq. ft.
$1,150,000Active4 beds 4 baths3,900 sq. ft.10217 Grovewood Way, FAIRFAX, VA 22032
MLS# VAFX2261752Listed by: REDFIN CORPORATION - Open Sun, 10am to 12pmNew
 $289,000Active1 beds 1 baths564 sq. ft.
$289,000Active1 beds 1 baths564 sq. ft.3910 Penderview Dr #632, FAIRFAX, VA 22033
MLS# VAFX2261708Listed by: COMPASS - Open Thu, 5 to 7pmNew
 $425,000Active3 beds 2 baths1,064 sq. ft.
$425,000Active3 beds 2 baths1,064 sq. ft.12105 Greenway Ct #201, FAIRFAX, VA 22033
MLS# VAFX2259972Listed by: CORCORAN MCENEARNEY - Coming Soon
 $949,900Coming Soon4 beds 4 baths
$949,900Coming Soon4 beds 4 baths12977 Hampton Forest, FAIRFAX, VA 22030
MLS# VAFX2261634Listed by: CENTURY 21 NEW MILLENNIUM - Coming SoonOpen Fri, 4 to 6pm
 $997,000Coming Soon5 beds 4 baths
$997,000Coming Soon5 beds 4 baths4908 Gadsen Dr, FAIRFAX, VA 22032
MLS# VAFX2256580Listed by: EXP REALTY, LLC - New
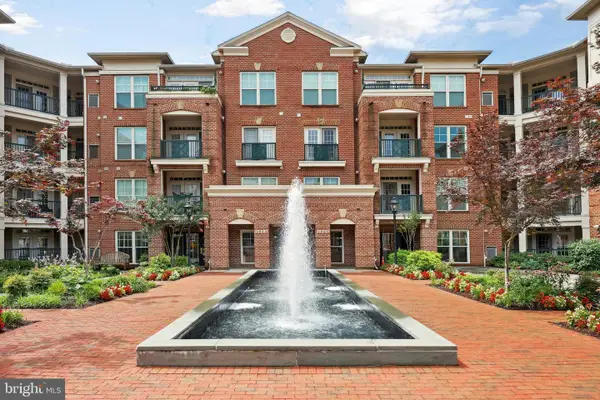 $599,000Active3 beds 3 baths1,586 sq. ft.
$599,000Active3 beds 3 baths1,586 sq. ft.2903 Saintsbury Plz #401, FAIRFAX, VA 22031
MLS# VAFX2261462Listed by: REDFIN CORPORATION - New
 $670,000Active4 beds 4 baths2,000 sq. ft.
$670,000Active4 beds 4 baths2,000 sq. ft.3886 Bradwater St, FAIRFAX, VA 22031
MLS# VAFC2006770Listed by: EXIT LANDMARK REALTY LORTON - New
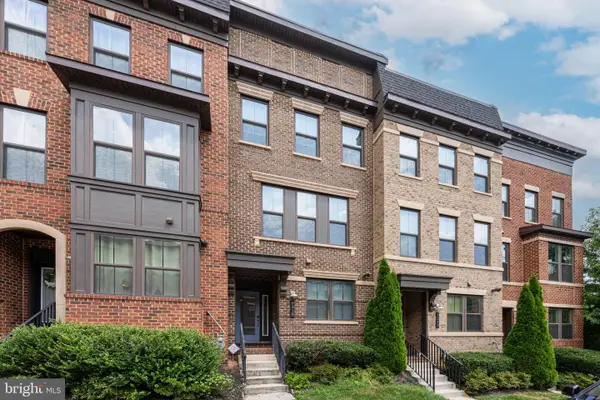 $970,775Active3 beds 4 baths1,800 sq. ft.
$970,775Active3 beds 4 baths1,800 sq. ft.9319 Lemon Mint Ct, FAIRFAX, VA 22031
MLS# VAFX2261414Listed by: MEGA REALTY & INVESTMENT INC - Coming SoonOpen Sun, 1 to 4pm
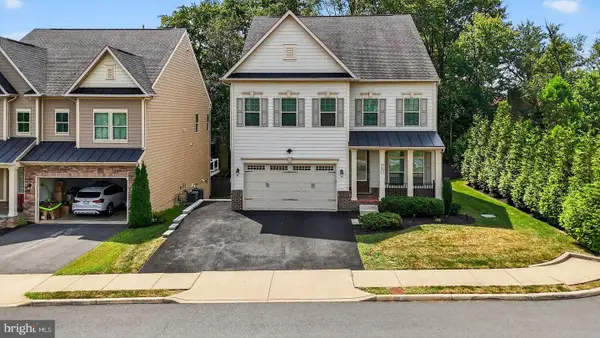 $1,650,000Coming Soon4 beds 4 baths
$1,650,000Coming Soon4 beds 4 baths9093 Bear Branch Pl, FAIRFAX, VA 22031
MLS# VAFX2261092Listed by: EQCO REAL ESTATE INC.

