5228 Pumphrey Dr, FAIRFAX, VA 22032
Local realty services provided by:Better Homes and Gardens Real Estate Community Realty
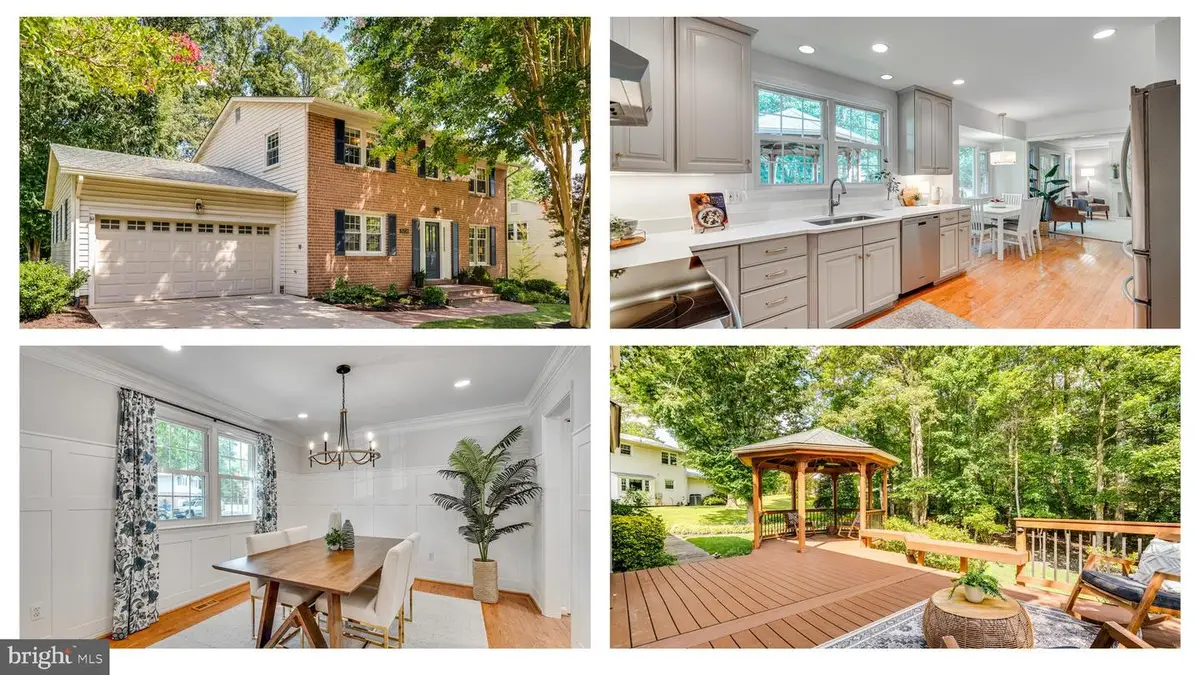
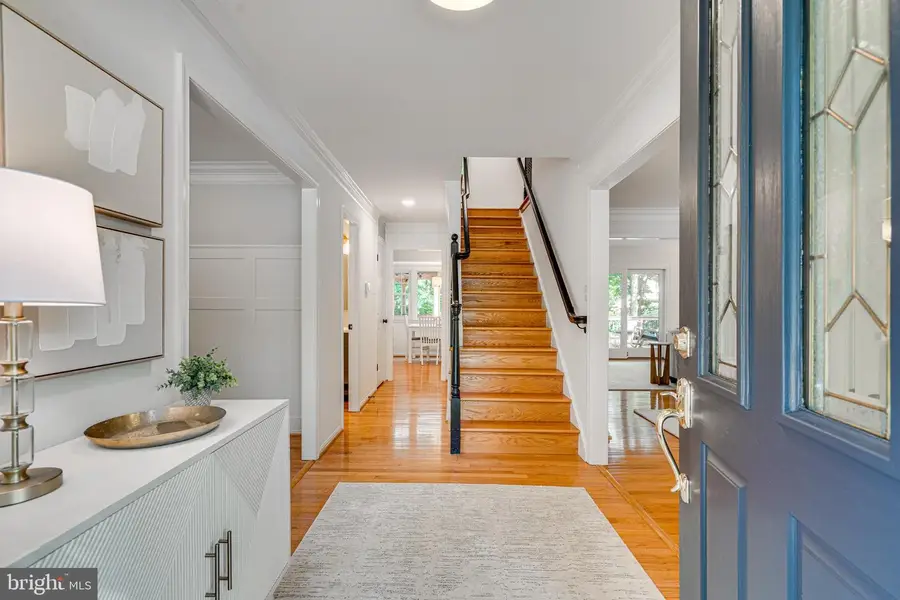
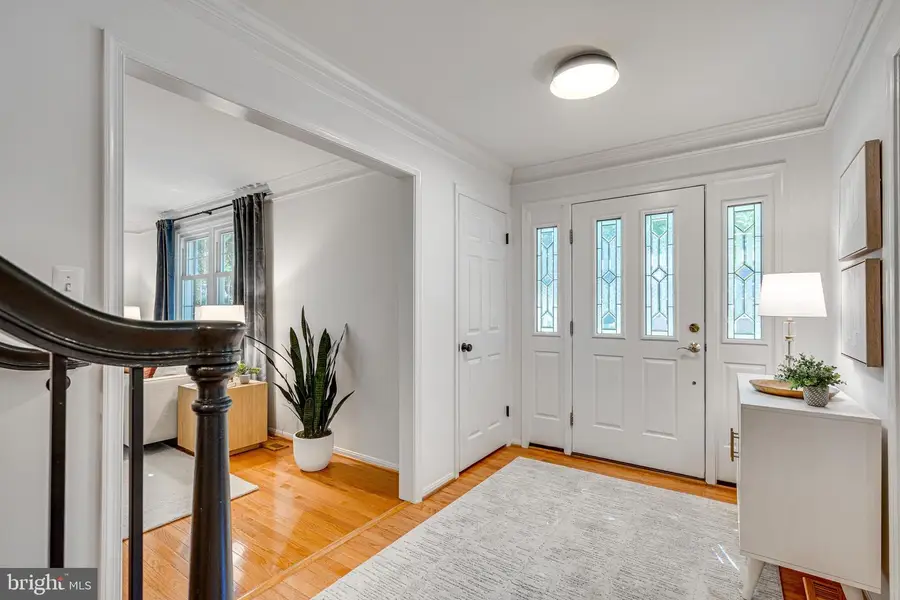
5228 Pumphrey Dr,FAIRFAX, VA 22032
$1,150,000
- 4 Beds
- 4 Baths
- 3,222 sq. ft.
- Single family
- Pending
Listed by:catherine b deloach
Office:long & foster real estate, inc.
MLS#:VAFX2257742
Source:BRIGHTMLS
Price summary
- Price:$1,150,000
- Price per sq. ft.:$356.92
- Monthly HOA dues:$4.17
About this home
Welcome to 5228 Pumphrey Drive in Kings Park West!
We are soooooo excited to show this incredibly lovely home to you! It is both extremely well-maintained and absolutely gorgeous. As you approach the large 4-bedroom, 3.5-bath Baron model colonial, the wows start at the exterior. This home sits on a flat, well-groomed, .29 acre lot, and you'll be so pleased with the large double driveway leading to a two-car garage. The brick walkway and stoop speak to the level of care our sweet seller has given her home, and you'll find thoughtful, attractive updates like this throughout. As you enter through the replaced front door, you'll step into a spacious foyer with hardwood floors, fresh paint, new lighting, and exceptional custom crown moldings.
Looking left from the foyer, you'll find the sophisticated and beautifully designed dining room with more custom millwork, hardwood floors, an especially appealing Quoizel light fixture, recessed lights, and stunning Ballard Designs drapery. This room is 100% enchanting and sets the tone for the rest of this exceptional home.
Heading right from the foyer, the custom moldings continue into the very spacious living room, as do the hardwood floors. The room is graced by tall windows, and you'll appreciate the custom built-in bookcase as well.
The family room, with its striking fireplace and wall of windows, is the perfect spot for sipping your morning joe — or perhaps you'd prefer to take that cuppa out to the large Trex deck with built-in seating and gazebo. We love that the large and STUNNING backyard is directly accessible from the family room — this is truly one of the nicest yards in KPW, offering gorgeous views (expect to see deer and fox!) and providing the perfect space in which to play, entertain, or simply explore. It’s so nice!
Speaking of windows, our client has enhanced her delightful home with the addition of smartly placed windows. Sunlight streams in through added windows in the great family room, two upstairs bedrooms, and — our favorite — the expanded window over the kitchen sink.
And the kitchen? Oh my! Buyers, you will LOVE the custom cabinetry, large kitchen sink (what a view!), Quartz counters, recessed lighting, stainless steel appliances, sunny breakfast nook, and large pantry with mudroom. The first floor is completed by tons of closet space and the most darling powder room ever.
Upstairs, you'll find four bedrooms and two full baths. The generous primary bedroom will wow you with its updated ensuite bath and very large walk-in closet. The hall bath features a double vanity with medicine cabinets for extra storage. Each of the additional bedrooms has been creatively styled and enhanced with fun features and designer touches. Fun, fun, fun!!!
The lower level of this home is just as inviting as the upper levels. The high-ceilinged rec room is perfect for movie night. Laundry won’t feel like a chore in the large laundry room with abundant cabinetry. And the bonus room is such a great extra — as is the third full bathroom.
This home really has it all — and someone is going to be so lucky to call it home.
Roof replaced 2018; HVAC replaced 2020; Insulation replaced 2023.
Contact an agent
Home facts
- Year built:1977
- Listing Id #:VAFX2257742
- Added:20 day(s) ago
- Updated:August 13, 2025 at 07:30 AM
Rooms and interior
- Bedrooms:4
- Total bathrooms:4
- Full bathrooms:3
- Half bathrooms:1
- Living area:3,222 sq. ft.
Heating and cooling
- Cooling:Heat Pump(s)
- Heating:Electric, Heat Pump(s)
Structure and exterior
- Roof:Architectural Shingle
- Year built:1977
- Building area:3,222 sq. ft.
- Lot area:0.29 Acres
Schools
- High school:ROBINSON SECONDARY SCHOOL
- Middle school:ROBINSON SECONDARY SCHOOL
- Elementary school:LAUREL RIDGE
Utilities
- Water:Public
- Sewer:Public Sewer
Finances and disclosures
- Price:$1,150,000
- Price per sq. ft.:$356.92
- Tax amount:$9,611 (2025)
New listings near 5228 Pumphrey Dr
- New
 $900,000Active4 beds 3 baths2,614 sq. ft.
$900,000Active4 beds 3 baths2,614 sq. ft.9260 Eljames Dr, FAIRFAX, VA 22032
MLS# VAFX2261182Listed by: WEICHERT, REALTORS - New
 $1,150,000Active4 beds 4 baths3,900 sq. ft.
$1,150,000Active4 beds 4 baths3,900 sq. ft.10217 Grovewood Way, FAIRFAX, VA 22032
MLS# VAFX2261752Listed by: REDFIN CORPORATION - Open Sun, 10am to 12pmNew
 $289,000Active1 beds 1 baths564 sq. ft.
$289,000Active1 beds 1 baths564 sq. ft.3910 Penderview Dr #632, FAIRFAX, VA 22033
MLS# VAFX2261708Listed by: COMPASS - Open Thu, 5 to 7pmNew
 $425,000Active3 beds 2 baths1,064 sq. ft.
$425,000Active3 beds 2 baths1,064 sq. ft.12105 Greenway Ct #201, FAIRFAX, VA 22033
MLS# VAFX2259972Listed by: CORCORAN MCENEARNEY - Coming Soon
 $949,900Coming Soon4 beds 4 baths
$949,900Coming Soon4 beds 4 baths12977 Hampton Forest, FAIRFAX, VA 22030
MLS# VAFX2261634Listed by: CENTURY 21 NEW MILLENNIUM - Coming SoonOpen Fri, 4 to 6pm
 $997,000Coming Soon5 beds 4 baths
$997,000Coming Soon5 beds 4 baths4908 Gadsen Dr, FAIRFAX, VA 22032
MLS# VAFX2256580Listed by: EXP REALTY, LLC - New
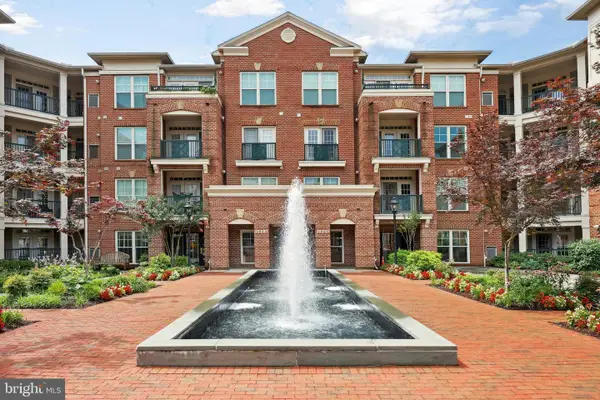 $599,000Active3 beds 3 baths1,586 sq. ft.
$599,000Active3 beds 3 baths1,586 sq. ft.2903 Saintsbury Plz #401, FAIRFAX, VA 22031
MLS# VAFX2261462Listed by: REDFIN CORPORATION - New
 $670,000Active4 beds 4 baths2,000 sq. ft.
$670,000Active4 beds 4 baths2,000 sq. ft.3886 Bradwater St, FAIRFAX, VA 22031
MLS# VAFC2006770Listed by: EXIT LANDMARK REALTY LORTON - New
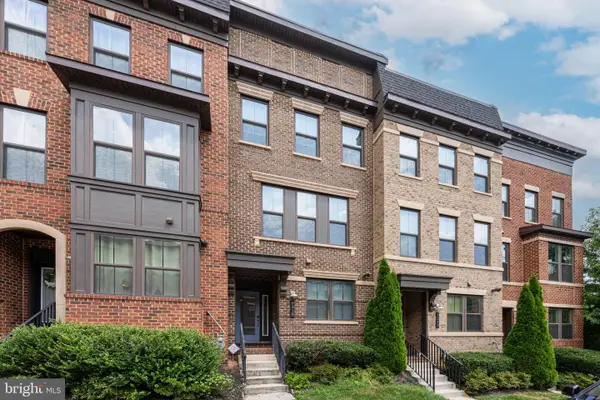 $970,775Active3 beds 4 baths1,800 sq. ft.
$970,775Active3 beds 4 baths1,800 sq. ft.9319 Lemon Mint Ct, FAIRFAX, VA 22031
MLS# VAFX2261414Listed by: MEGA REALTY & INVESTMENT INC - Coming SoonOpen Sun, 1 to 4pm
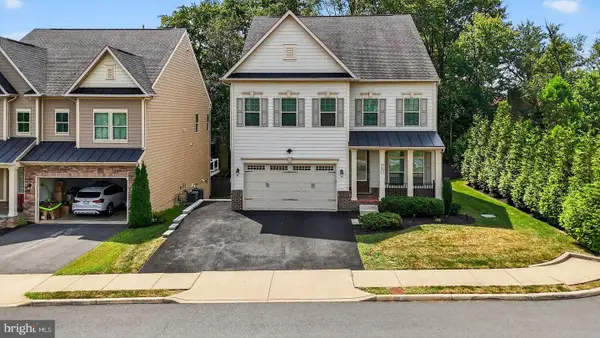 $1,650,000Coming Soon4 beds 4 baths
$1,650,000Coming Soon4 beds 4 baths9093 Bear Branch Pl, FAIRFAX, VA 22031
MLS# VAFX2261092Listed by: EQCO REAL ESTATE INC.

