5267 Pumphrey Dr, FAIRFAX, VA 22032
Local realty services provided by:Better Homes and Gardens Real Estate Reserve
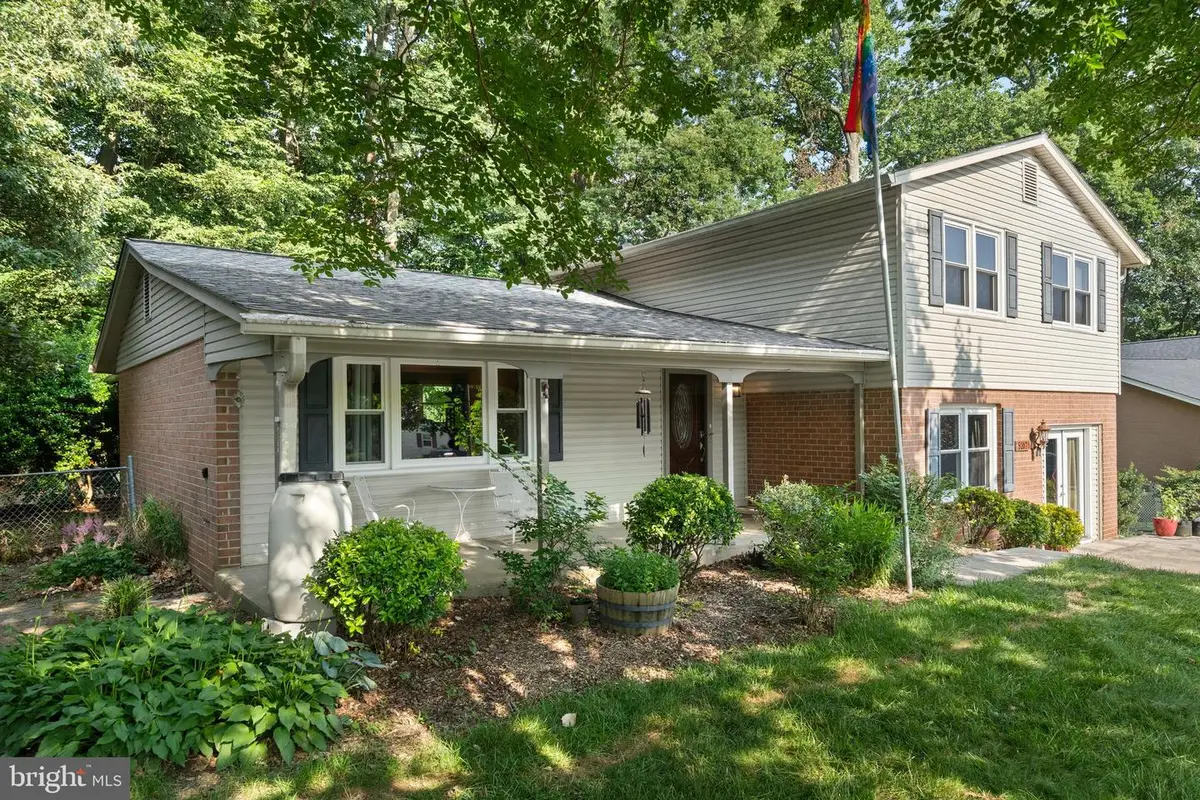
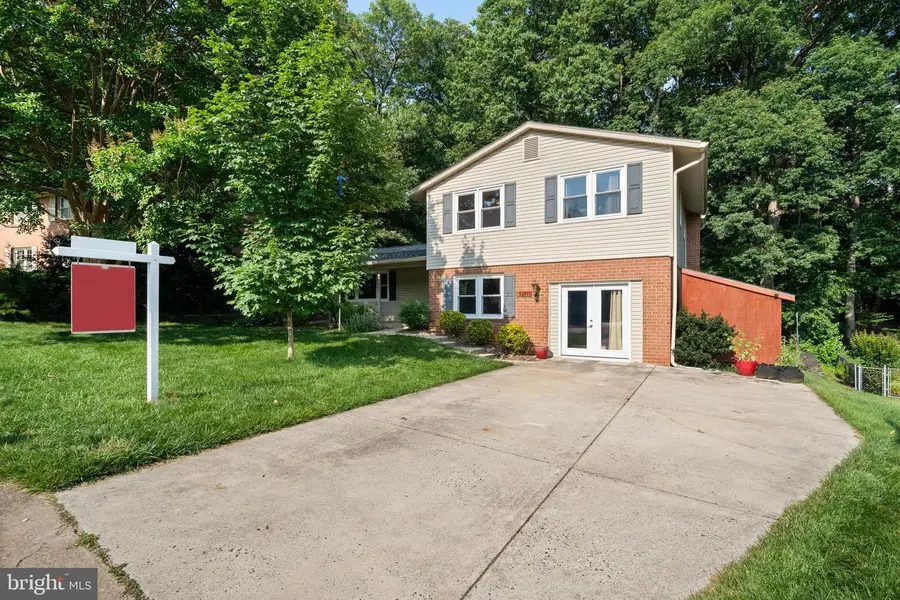
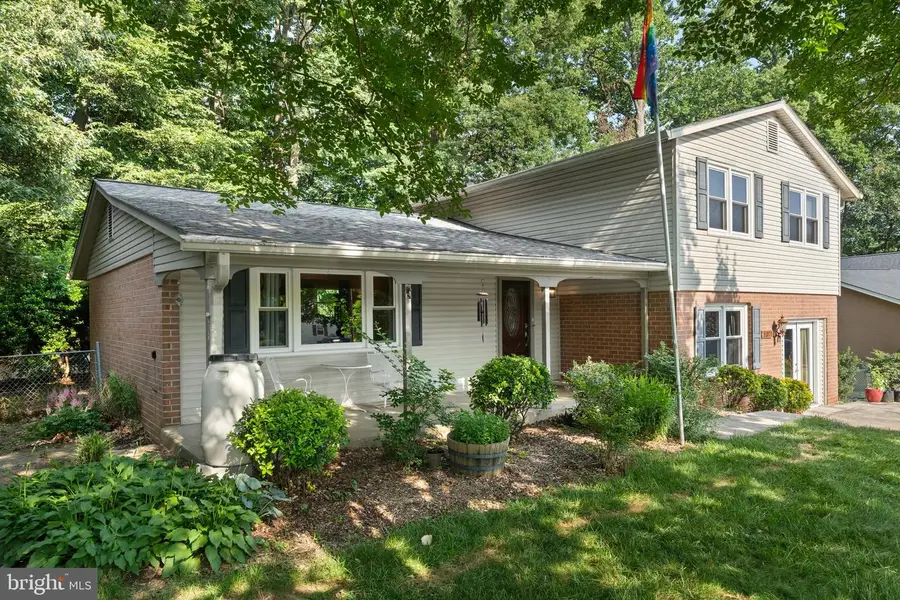
5267 Pumphrey Dr,FAIRFAX, VA 22032
$860,000
- 4 Beds
- 3 Baths
- 2,114 sq. ft.
- Single family
- Active
Listed by:kendell a walker
Office:redfin corporation
MLS#:VAFX2245988
Source:BRIGHTMLS
Price summary
- Price:$860,000
- Price per sq. ft.:$406.81
- Monthly HOA dues:$4.17
About this home
Assumable VA Loan – Incredible opportunity to assume the seller’s VA loan with a 2.25% interest rate, available to qualified buyers with VA entitlement. Approximate loan balance is $308,000 with a monthly payment of $2,326 (PITI). Assumption subject to lender approval (Planet Home Lending). Also, Seperate from the Assumable Loan, Mortgage savings may be available for buyers of this listing. Welcome Home to 5267 Pumphrey Dr in the sought after Kings Park West community! This beautiful home has so much to offer in all the space it provides. As you walk up to the front door, by way of the covered front porch which is perfect to sit and relax after a long day. You walk into the inviting foyer area with a coat closet to your right and large dining room to your left. Notice the hardwood floors through this main level. The chefs dream kitchen was just remodeled in 2019. With tons of countertops, cabinets, farm house sink, subway tile backsplash and insta-hot at kitchen sink. There is room for a breakfast table as well that leads out to the amazing screened in porch and large deck. Looking out into the wooded backyard with a fire pit, garden, and shed for all your gardening and lawn tools. There is a large laundry room with tons of storage. The upper level has 3 generously sized bedrooms including the primary bedroom with an en-suite bathroom. The first lower level has huge rec room with a wood burning fireplace and walks out to the back deck. The 4th bedroom and a full bathroom at this level as well. Head down to the lowest level and you will find more finished space that could be a den, home office or game room. So many different space and places for people to sit and relax during family/social gatherings. This home is just a short distance to all schools, the pool (membership) and Lake Royal w/ 2 mile trail. Conveniently located close to commuter routes, shopping and restaurants. You won't want to miss this amazing home!! Also, Mortgage savings may be available for buyers of this listing.
Contact an agent
Home facts
- Year built:1977
- Listing Id #:VAFX2245988
- Added:69 day(s) ago
- Updated:August 15, 2025 at 01:53 PM
Rooms and interior
- Bedrooms:4
- Total bathrooms:3
- Full bathrooms:3
- Living area:2,114 sq. ft.
Heating and cooling
- Cooling:Central A/C
- Heating:Electric, Heat Pump(s)
Structure and exterior
- Year built:1977
- Building area:2,114 sq. ft.
- Lot area:0.37 Acres
Utilities
- Water:Public
- Sewer:Public Sewer
Finances and disclosures
- Price:$860,000
- Price per sq. ft.:$406.81
- Tax amount:$10,330 (2025)
New listings near 5267 Pumphrey Dr
- New
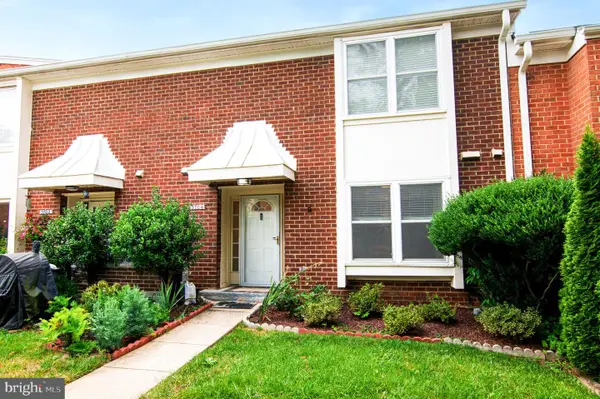 $508,000Active3 beds 3 baths1,610 sq. ft.
$508,000Active3 beds 3 baths1,610 sq. ft.3704 Persimmon Cir, FAIRFAX, VA 22031
MLS# VAFX2261924Listed by: COLDWELL BANKER REALTY - New
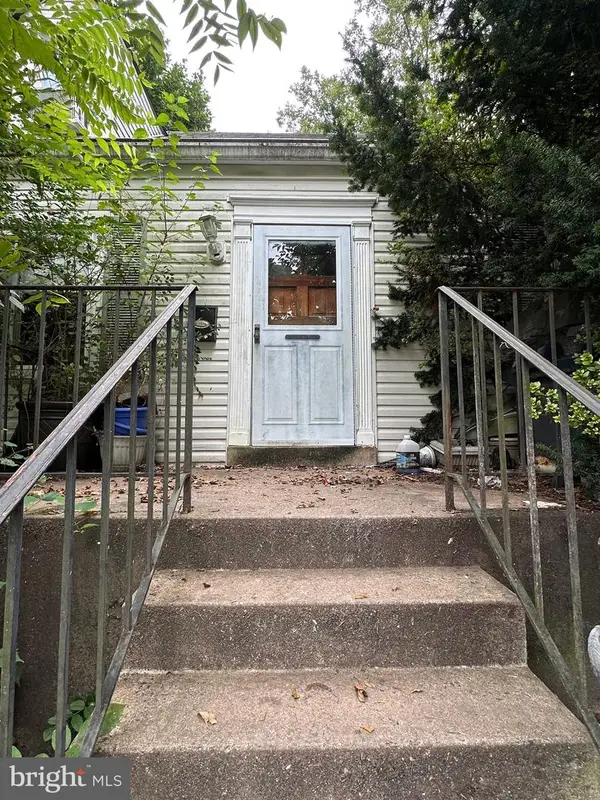 $420,000Active2 beds 2 baths1,188 sq. ft.
$420,000Active2 beds 2 baths1,188 sq. ft.4025 Hallman St, FAIRFAX, VA 22030
MLS# VAFC2006788Listed by: KELLER WILLIAMS REALTY - Coming Soon
 $274,900Coming Soon2 beds 1 baths
$274,900Coming Soon2 beds 1 baths9475 Fairfax Blvd #102, FAIRFAX, VA 22031
MLS# VAFC2006812Listed by: PEARSON SMITH REALTY, LLC - Open Sun, 1 to 4pmNew
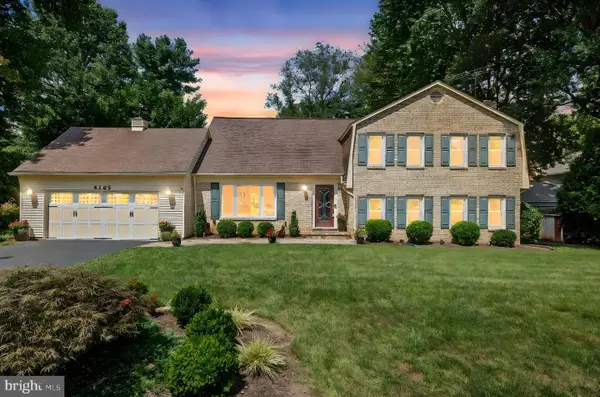 $1,049,000Active4 beds 3 baths3,654 sq. ft.
$1,049,000Active4 beds 3 baths3,654 sq. ft.5265 Ofaly Rd, FAIRFAX, VA 22030
MLS# VAFX2260756Listed by: SAMSON PROPERTIES - New
 $900,000Active4 beds 3 baths2,614 sq. ft.
$900,000Active4 beds 3 baths2,614 sq. ft.9260 Eljames Dr, FAIRFAX, VA 22032
MLS# VAFX2261182Listed by: WEICHERT, REALTORS - New
 $1,150,000Active4 beds 4 baths3,900 sq. ft.
$1,150,000Active4 beds 4 baths3,900 sq. ft.10217 Grovewood Way, FAIRFAX, VA 22032
MLS# VAFX2261752Listed by: REDFIN CORPORATION - Open Sun, 10am to 12pmNew
 $289,000Active1 beds 1 baths564 sq. ft.
$289,000Active1 beds 1 baths564 sq. ft.3910 Penderview Dr #632, FAIRFAX, VA 22033
MLS# VAFX2261708Listed by: COMPASS - New
 $425,000Active3 beds 2 baths1,064 sq. ft.
$425,000Active3 beds 2 baths1,064 sq. ft.12105 Greenway Ct #201, FAIRFAX, VA 22033
MLS# VAFX2259972Listed by: CORCORAN MCENEARNEY - New
 $949,900Active4 beds 4 baths2,952 sq. ft.
$949,900Active4 beds 4 baths2,952 sq. ft.12977 Hampton Forest, FAIRFAX, VA 22030
MLS# VAFX2261634Listed by: CENTURY 21 NEW MILLENNIUM - Open Fri, 4 to 6pmNew
 $997,000Active5 beds 4 baths2,448 sq. ft.
$997,000Active5 beds 4 baths2,448 sq. ft.4908 Gadsen Dr, FAIRFAX, VA 22032
MLS# VAFX2256580Listed by: EXP REALTY, LLC

