5310 Orchardson Ct, FAIRFAX, VA 22032
Local realty services provided by:Better Homes and Gardens Real Estate Community Realty
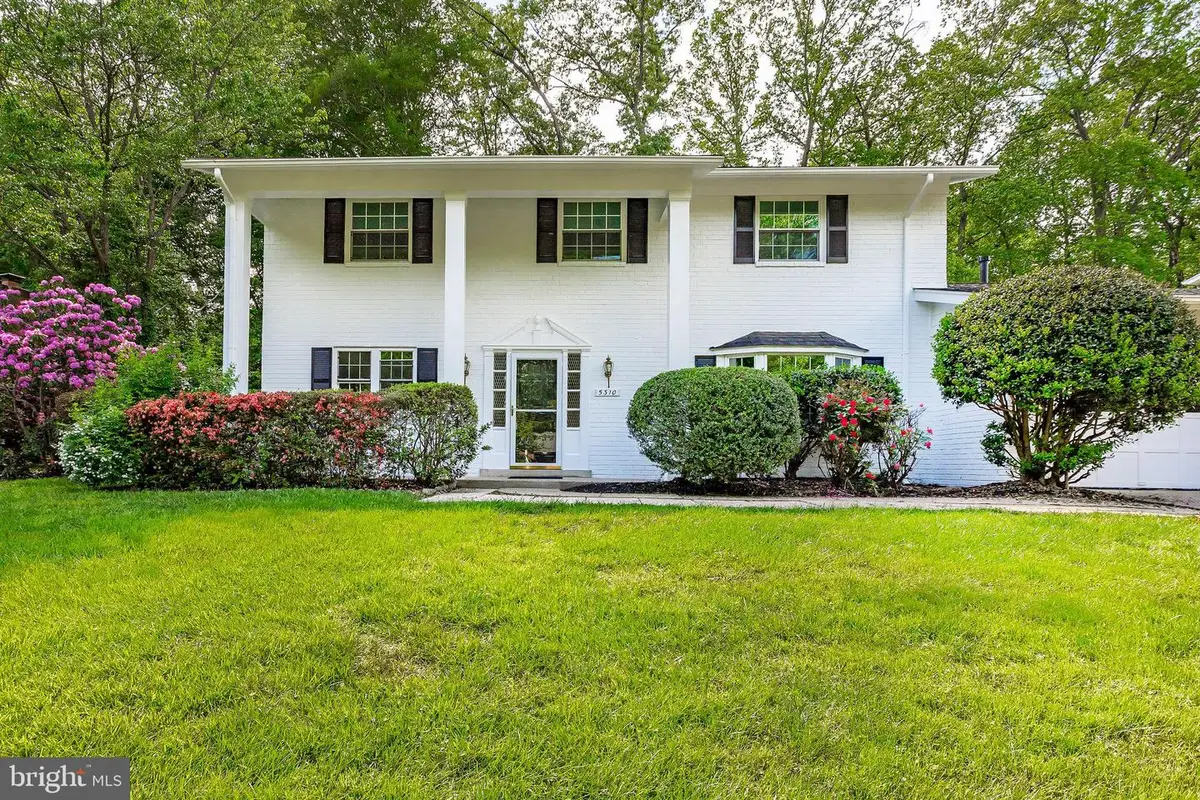
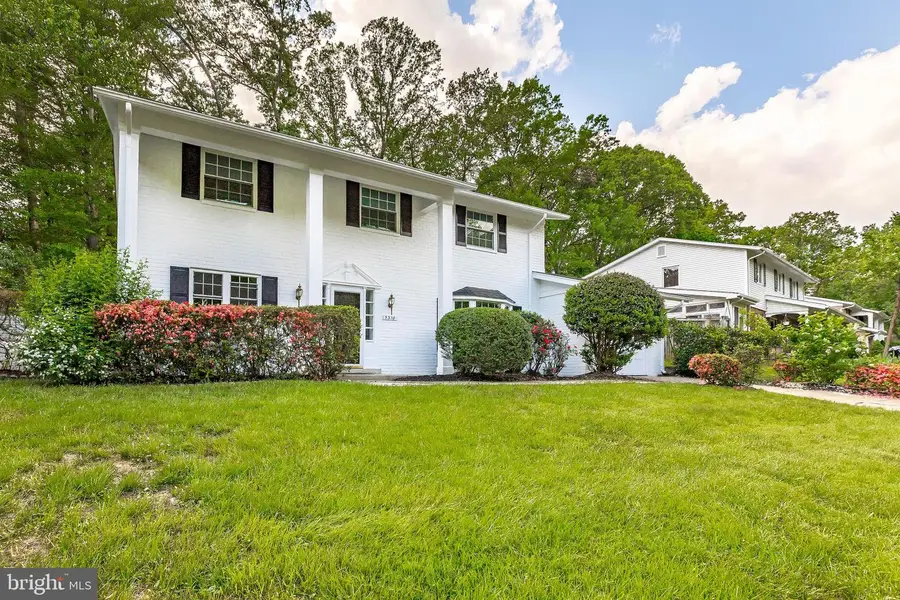
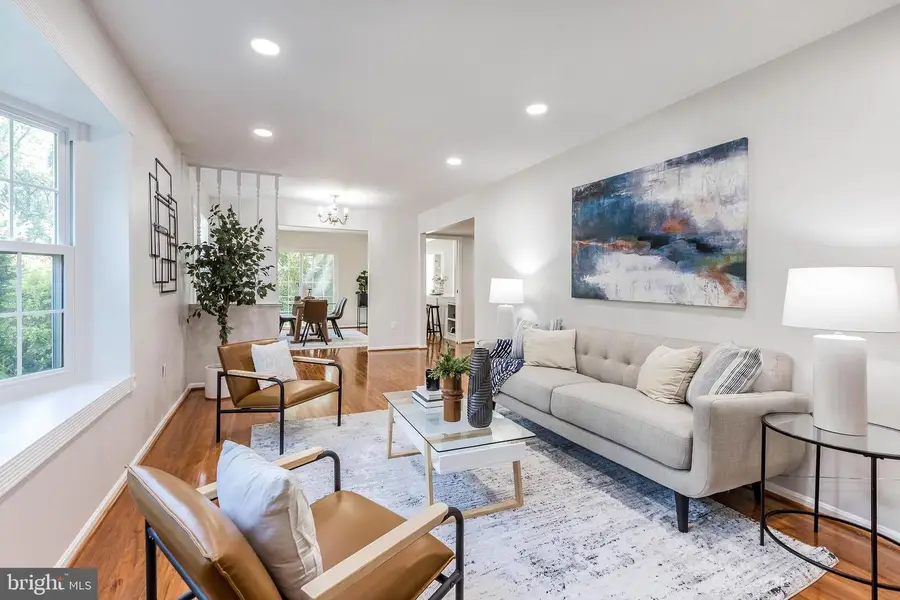
5310 Orchardson Ct,FAIRFAX, VA 22032
$784,900
- 4 Beds
- 3 Baths
- 1,950 sq. ft.
- Single family
- Pending
Listed by:supilai ensley
Office:samson properties
MLS#:VAFX2233078
Source:BRIGHTMLS
Price summary
- Price:$784,900
- Price per sq. ft.:$402.51
About this home
*Welcome to 5310 Orchardson Ct, a beautifully updated colonial in the highly sought-after Kings Park West neighborhood! This charming home has been thoughtfully refreshed with a brand new roof (2025), updated windows, and fresh paint throughout. You'll love the refinished wood flooring on the upper level and laminate flooring on the main level, adding both style and comfort to every room.
The main level features a spacious floorplan that boasts a large living room with recessed lights and beautiful bay window, separate dining room, kitchen with plenty of cabinet space for all your culinary cookware and large counter top. Main level den/office. Upstairs, the master bedroom is a true retreat, complete with a private master bath. Two additional generous-sized bedrooms and a cozy sitting area complete this level, providing ample space for family or guests. Large leveled lot. Conveniently located with easy access to the metro bus and VRE, this home is just minutes from George Mason University, University Mall, Eagle Bank Arena, and several shopping centers. Membership to community pools is available, making this location even more desirable. Don't miss out on this fantastic opportunity—schedule your showing today!
Contact an agent
Home facts
- Year built:1971
- Listing Id #:VAFX2233078
- Added:126 day(s) ago
- Updated:August 13, 2025 at 07:30 AM
Rooms and interior
- Bedrooms:4
- Total bathrooms:3
- Full bathrooms:2
- Half bathrooms:1
- Living area:1,950 sq. ft.
Heating and cooling
- Cooling:Central A/C
- Heating:Central, Natural Gas
Structure and exterior
- Year built:1971
- Building area:1,950 sq. ft.
- Lot area:0.24 Acres
Utilities
- Water:Public
- Sewer:Public Sewer
Finances and disclosures
- Price:$784,900
- Price per sq. ft.:$402.51
- Tax amount:$8,341 (2025)
New listings near 5310 Orchardson Ct
- New
 $900,000Active4 beds 3 baths2,614 sq. ft.
$900,000Active4 beds 3 baths2,614 sq. ft.9260 Eljames Dr, FAIRFAX, VA 22032
MLS# VAFX2261182Listed by: WEICHERT, REALTORS - New
 $1,150,000Active4 beds 4 baths3,900 sq. ft.
$1,150,000Active4 beds 4 baths3,900 sq. ft.10217 Grovewood Way, FAIRFAX, VA 22032
MLS# VAFX2261752Listed by: REDFIN CORPORATION - Open Sun, 10am to 12pmNew
 $289,000Active1 beds 1 baths564 sq. ft.
$289,000Active1 beds 1 baths564 sq. ft.3910 Penderview Dr #632, FAIRFAX, VA 22033
MLS# VAFX2261708Listed by: COMPASS - Open Thu, 5 to 7pmNew
 $425,000Active3 beds 2 baths1,064 sq. ft.
$425,000Active3 beds 2 baths1,064 sq. ft.12105 Greenway Ct #201, FAIRFAX, VA 22033
MLS# VAFX2259972Listed by: CORCORAN MCENEARNEY - Coming Soon
 $949,900Coming Soon4 beds 4 baths
$949,900Coming Soon4 beds 4 baths12977 Hampton Forest, FAIRFAX, VA 22030
MLS# VAFX2261634Listed by: CENTURY 21 NEW MILLENNIUM - Coming SoonOpen Fri, 4 to 6pm
 $997,000Coming Soon5 beds 4 baths
$997,000Coming Soon5 beds 4 baths4908 Gadsen Dr, FAIRFAX, VA 22032
MLS# VAFX2256580Listed by: EXP REALTY, LLC - New
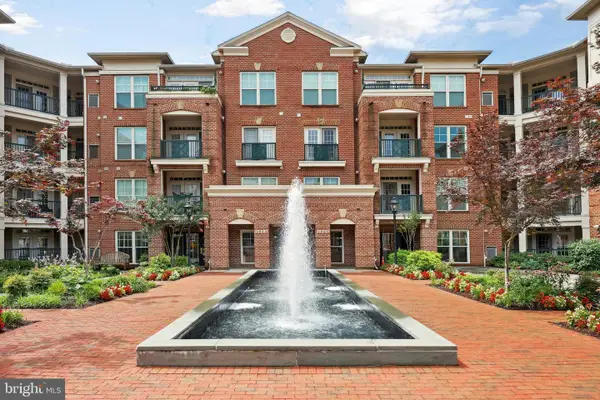 $599,000Active3 beds 3 baths1,586 sq. ft.
$599,000Active3 beds 3 baths1,586 sq. ft.2903 Saintsbury Plz #401, FAIRFAX, VA 22031
MLS# VAFX2261462Listed by: REDFIN CORPORATION - New
 $670,000Active4 beds 4 baths2,000 sq. ft.
$670,000Active4 beds 4 baths2,000 sq. ft.3886 Bradwater St, FAIRFAX, VA 22031
MLS# VAFC2006770Listed by: EXIT LANDMARK REALTY LORTON - New
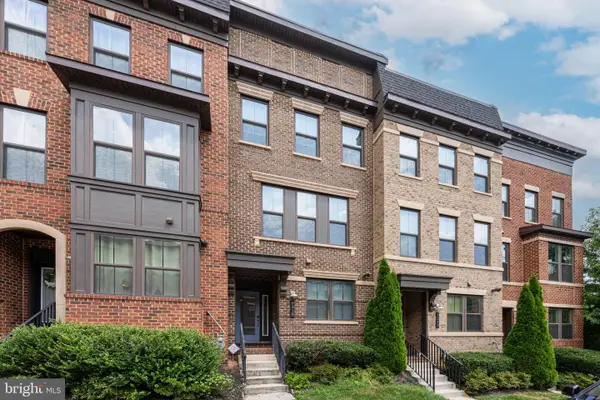 $970,775Active3 beds 4 baths1,800 sq. ft.
$970,775Active3 beds 4 baths1,800 sq. ft.9319 Lemon Mint Ct, FAIRFAX, VA 22031
MLS# VAFX2261414Listed by: MEGA REALTY & INVESTMENT INC - Coming SoonOpen Sun, 1 to 4pm
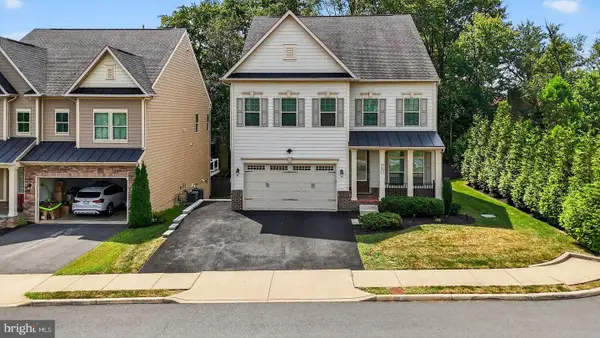 $1,650,000Coming Soon4 beds 4 baths
$1,650,000Coming Soon4 beds 4 baths9093 Bear Branch Pl, FAIRFAX, VA 22031
MLS# VAFX2261092Listed by: EQCO REAL ESTATE INC.

