5322 Stonington Dr, FAIRFAX, VA 22032
Local realty services provided by:Better Homes and Gardens Real Estate Premier
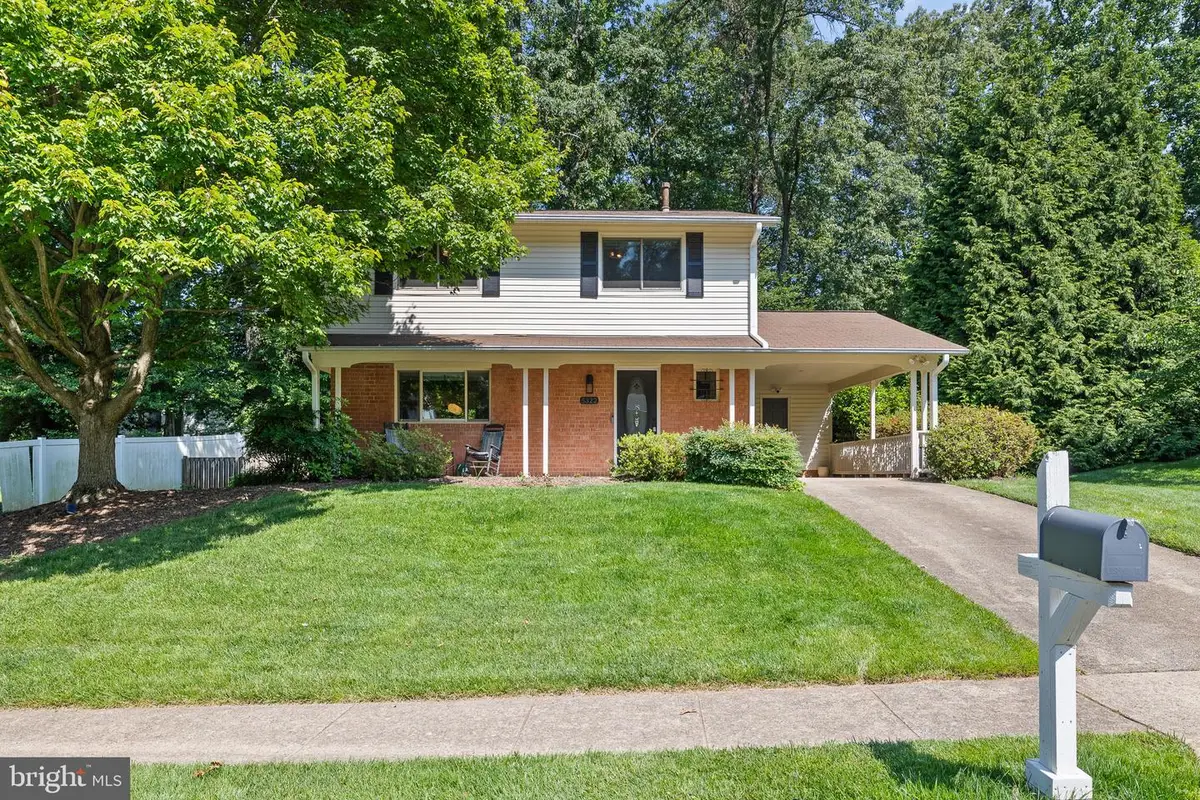
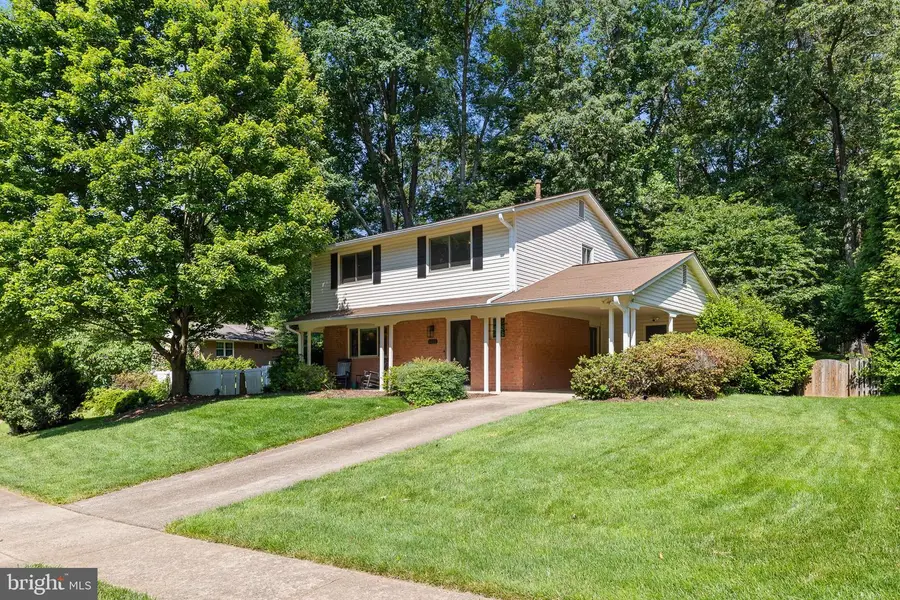

5322 Stonington Dr,FAIRFAX, VA 22032
$859,900
- 4 Beds
- 3 Baths
- 2,377 sq. ft.
- Single family
- Pending
Listed by:jonathan hurley
Office:samson properties
MLS#:VAFX2246090
Source:BRIGHTMLS
Price summary
- Price:$859,900
- Price per sq. ft.:$361.76
About this home
Stunningly Renovated Home in Sought-After Kings Park West
Welcome to 5322 Stonington Drive, a beautifully updated 4-bedroom, 2.5-bath home in the heart of the highly desirable Kings Park West community. From top to bottom, this home has been thoughtfully renovated with high-end designer touches and custom finishes throughout.
Step inside to discover elegant custom trim work and gorgeous hardwood floors that flow throughout the main and upper levels, creating a warm, cohesive feel across the living spaces. The fully remodeled eat-in kitchen features white cabinetry, quartz countertops, stainless steel appliances, gas cooking, and a timeless design that’s both stylish and functional.
All bathrooms have been tastefully updated, featuring custom tilework, new vanities, and designer light fixtures that elevate both style and functionality.
The serene backyard is your own private retreat—complete with a deck, mature shade trees, thoughtfully designed hardscaping, a tranquil waterfall feature, and a small pond that together create a peaceful and inviting outdoor space. Whether entertaining or unwinding, you’ll love spending time in this calming setting.
Major systems have been updated for peace of mind, including a new hot water heater (2024) and HVAC system (2018).
Enjoy a prime location just one block from the entrance to Royal Lake Park, tennis/pickleball/basketball courts, and one of the neighborhood pools. Crooked Creek Park is also located within the neighborhood, offering even more green space to explore. Plus, with nearby trail access, you can walk around Royal Lake just steps from your front door.
Commuters will appreciate the home’s proximity to major commuting routes and two Virginia Railway Express (VRE) stations, making travel into D.C. and surrounding areas quick and convenient.
Located in the Robinson Secondary School pyramid and tucked on a quiet, non-through street, this home offers both privacy and unbeatable access to neighborhood amenities.
Don’t miss your chance to own this truly turnkey home in one of Fairfax’s most established and welcoming communities!
Contact an agent
Home facts
- Year built:1971
- Listing Id #:VAFX2246090
- Added:69 day(s) ago
- Updated:August 15, 2025 at 07:30 AM
Rooms and interior
- Bedrooms:4
- Total bathrooms:3
- Full bathrooms:2
- Half bathrooms:1
- Living area:2,377 sq. ft.
Heating and cooling
- Cooling:Ceiling Fan(s), Central A/C
- Heating:Forced Air, Natural Gas
Structure and exterior
- Roof:Shingle
- Year built:1971
- Building area:2,377 sq. ft.
- Lot area:0.27 Acres
Schools
- High school:ROBINSON SECONDARY SCHOOL
- Middle school:ROBINSON SECONDARY SCHOOL
- Elementary school:LAUREL RIDGE
Utilities
- Water:Public
- Sewer:Public Sewer
Finances and disclosures
- Price:$859,900
- Price per sq. ft.:$361.76
- Tax amount:$9,701 (2025)
New listings near 5322 Stonington Dr
- New
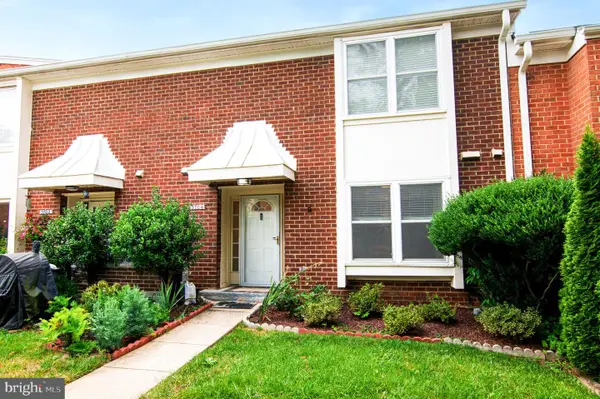 $508,000Active3 beds 3 baths1,610 sq. ft.
$508,000Active3 beds 3 baths1,610 sq. ft.3704 Persimmon Cir, FAIRFAX, VA 22031
MLS# VAFX2261924Listed by: COLDWELL BANKER REALTY - New
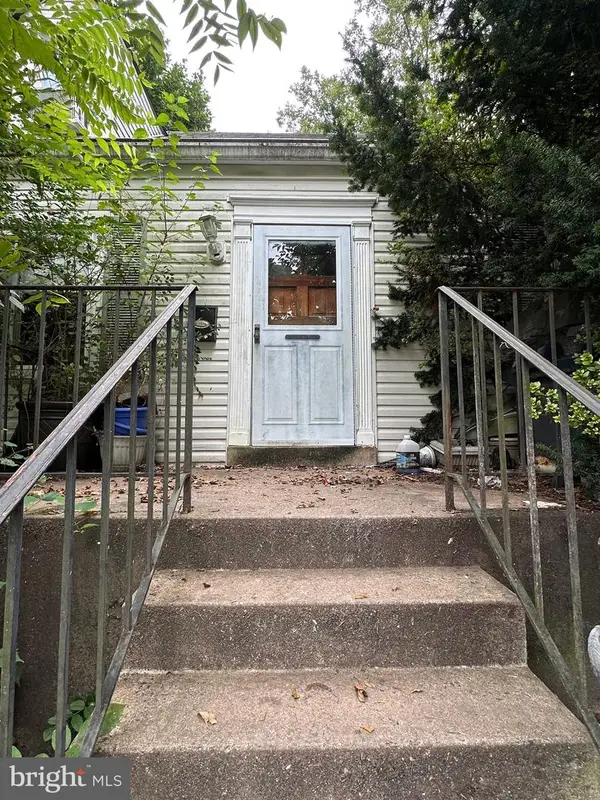 $420,000Active2 beds 2 baths1,188 sq. ft.
$420,000Active2 beds 2 baths1,188 sq. ft.4025 Hallman St, FAIRFAX, VA 22030
MLS# VAFC2006788Listed by: KELLER WILLIAMS REALTY - Coming Soon
 $274,900Coming Soon2 beds 1 baths
$274,900Coming Soon2 beds 1 baths9475 Fairfax Blvd #102, FAIRFAX, VA 22031
MLS# VAFC2006812Listed by: PEARSON SMITH REALTY, LLC - New
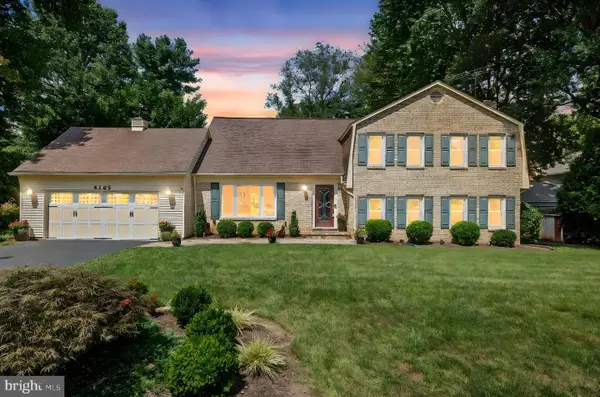 $1,049,000Active4 beds 3 baths3,654 sq. ft.
$1,049,000Active4 beds 3 baths3,654 sq. ft.5265 Ofaly Rd, FAIRFAX, VA 22030
MLS# VAFX2260756Listed by: SAMSON PROPERTIES - New
 $900,000Active4 beds 3 baths2,614 sq. ft.
$900,000Active4 beds 3 baths2,614 sq. ft.9260 Eljames Dr, FAIRFAX, VA 22032
MLS# VAFX2261182Listed by: WEICHERT, REALTORS - New
 $1,150,000Active4 beds 4 baths3,900 sq. ft.
$1,150,000Active4 beds 4 baths3,900 sq. ft.10217 Grovewood Way, FAIRFAX, VA 22032
MLS# VAFX2261752Listed by: REDFIN CORPORATION - Open Sun, 10am to 12pmNew
 $289,000Active1 beds 1 baths564 sq. ft.
$289,000Active1 beds 1 baths564 sq. ft.3910 Penderview Dr #632, FAIRFAX, VA 22033
MLS# VAFX2261708Listed by: COMPASS - New
 $425,000Active3 beds 2 baths1,064 sq. ft.
$425,000Active3 beds 2 baths1,064 sq. ft.12105 Greenway Ct #201, FAIRFAX, VA 22033
MLS# VAFX2259972Listed by: CORCORAN MCENEARNEY - New
 $949,900Active4 beds 4 baths2,952 sq. ft.
$949,900Active4 beds 4 baths2,952 sq. ft.12977 Hampton Forest, FAIRFAX, VA 22030
MLS# VAFX2261634Listed by: CENTURY 21 NEW MILLENNIUM - Open Fri, 4 to 6pmNew
 $997,000Active5 beds 4 baths2,448 sq. ft.
$997,000Active5 beds 4 baths2,448 sq. ft.4908 Gadsen Dr, FAIRFAX, VA 22032
MLS# VAFX2256580Listed by: EXP REALTY, LLC

