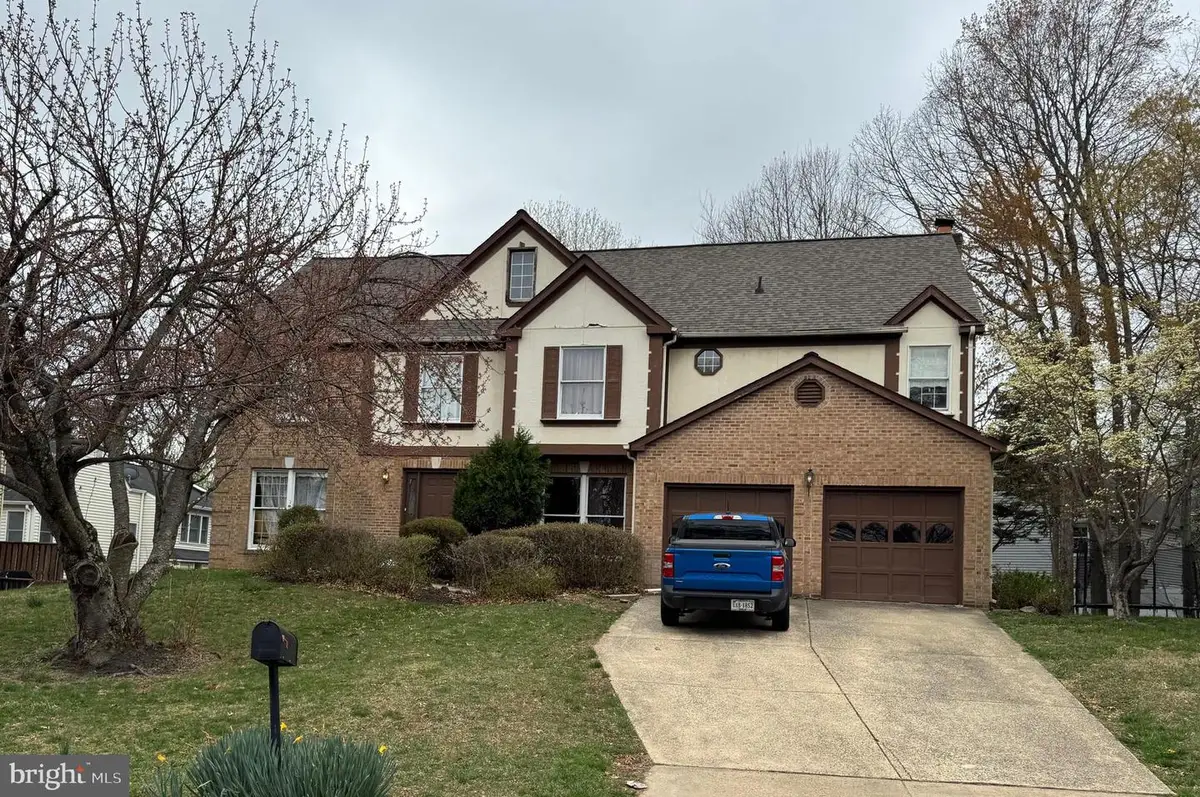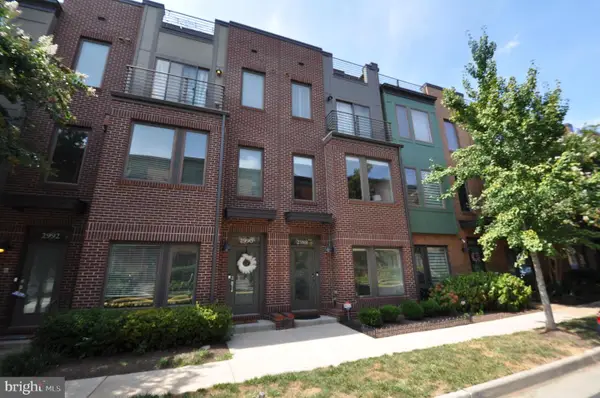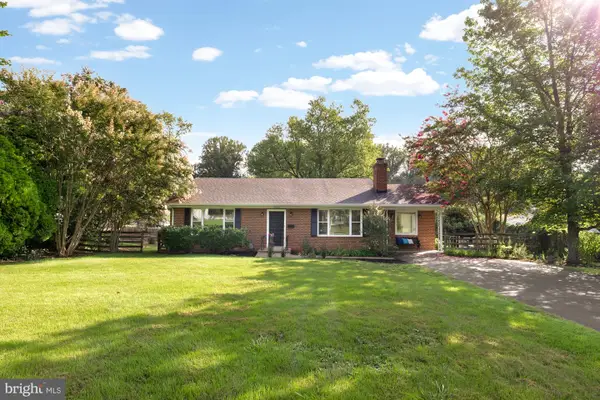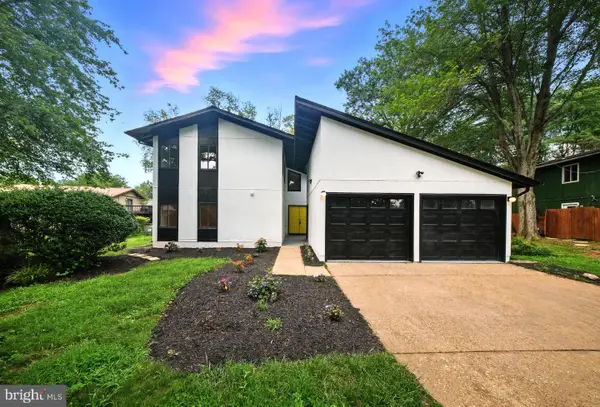5408 Kennington Pl, FAIRFAX, VA 22032
Local realty services provided by:Better Homes and Gardens Real Estate Valley Partners



5408 Kennington Pl,FAIRFAX, VA 22032
$1,050,000
- 5 Beds
- 4 Baths
- 4,475 sq. ft.
- Single family
- Active
Listed by:douglas dane
Office:re/max allegiance
MLS#:VAFX2232282
Source:BRIGHTMLS
Price summary
- Price:$1,050,000
- Price per sq. ft.:$234.64
About this home
Classic Brick-Front Colonial in Sought-After Bartons Grove
Welcome to this elegant and spacious traditional colonial, ideally situated on a quiet cul-de-sac in the desirable Bartons Grove community. Featuring timeless curb appeal with a stately brick front and surrounded by mature trees, this home offers both comfort and convenience across over 4,400 square feet of finished living space.
The expansive primary suite is a true retreat, complete with a generous sitting area, dedicated dressing room, and two oversized cedar-lined walk-in closets. The upper level also boasts a rare walk-in linen closet, providing ample storage.
Designed for everyday ease, the main level showcases a welcoming ceramic tile foyer that flows into the kitchen and breakfast room, while rich hardwood floors and wall-to-wall carpeting provide a warm and inviting ambiance throughout the home. A separate laundry room adds further convenience.
Additional highlights include a fully finished walk-out basement, a two-car attached garage, and a private deck and patio—perfect for outdoor relaxation. Enjoy close proximity to top-rated Robinson Secondary School, Bonnie Brae Elementary, and convenient access to VRE and Metrobus for an easy commute.
Contact an agent
Home facts
- Year built:1986
- Listing Id #:VAFX2232282
- Added:130 day(s) ago
- Updated:August 17, 2025 at 01:45 PM
Rooms and interior
- Bedrooms:5
- Total bathrooms:4
- Full bathrooms:3
- Half bathrooms:1
- Living area:4,475 sq. ft.
Heating and cooling
- Cooling:Attic Fan, Central A/C, Heat Pump(s)
- Heating:Electric, Heat Pump(s)
Structure and exterior
- Roof:Asphalt
- Year built:1986
- Building area:4,475 sq. ft.
- Lot area:0.22 Acres
Schools
- High school:ROBINSON SECONDARY SCHOOL
- Middle school:ROBINSON SECONDARY SCHOOL
- Elementary school:BONNIE BRAE
Utilities
- Water:Public
- Sewer:Public Sewer
Finances and disclosures
- Price:$1,050,000
- Price per sq. ft.:$234.64
- Tax amount:$4,202 (2001)
New listings near 5408 Kennington Pl
- Coming SoonOpen Fri, 5 to 7pm
 $410,000Coming Soon3 beds 2 baths
$410,000Coming Soon3 beds 2 baths12105 Green Leaf Ct, FAIRFAX, VA 22033
MLS# VAFX2262206Listed by: SAMSON PROPERTIES - New
 $601,000Active0.19 Acres
$601,000Active0.19 Acres4023 Woodland Dr, FAIRFAX, VA 22030
MLS# VAFC2006826Listed by: HOMES BY OWNER, INC. - New
 $601,000Active4 beds 1 baths1,188 sq. ft.
$601,000Active4 beds 1 baths1,188 sq. ft.4023 Woodland Dr, FAIRFAX, VA 22030
MLS# VAFC2006824Listed by: HOMES BY OWNER, INC. - Coming Soon
 $262,000Coming Soon1 beds 1 baths
$262,000Coming Soon1 beds 1 baths12164 Penderview Ln #1627, FAIRFAX, VA 22033
MLS# VAFX2261624Listed by: PEARSON SMITH REALTY, LLC - Coming Soon
 $750,000Coming Soon3 beds 4 baths
$750,000Coming Soon3 beds 4 baths3853 Inverness Rd, FAIRFAX, VA 22033
MLS# VAFX2262012Listed by: BERKSHIRE HATHAWAY HOMESERVICES PENFED REALTY - Coming SoonOpen Sun, 2 to 4pm
 $909,900Coming Soon3 beds 4 baths
$909,900Coming Soon3 beds 4 baths2988 Stella Blue Ln, FAIRFAX, VA 22031
MLS# VAFX2262000Listed by: LONG & FOSTER REAL ESTATE, INC. - Open Sun, 1 to 4pmNew
 $765,000Active4 beds 3 baths2,664 sq. ft.
$765,000Active4 beds 3 baths2,664 sq. ft.3608 Embassy Ln, FAIRFAX, VA 22030
MLS# VAFC2006806Listed by: COMPASS - New
 $1,049,888Active4 beds 5 baths2,540 sq. ft.
$1,049,888Active4 beds 5 baths2,540 sq. ft.5503 Fireside Ct, FAIRFAX, VA 22032
MLS# VAFX2262002Listed by: COMPASS - Open Sun, 12 to 2pmNew
 $717,000Active3 beds 2 baths1,768 sq. ft.
$717,000Active3 beds 2 baths1,768 sq. ft.10319 Cleveland St, FAIRFAX, VA 22030
MLS# VAFC2006780Listed by: CENTURY 21 REDWOOD REALTY - New
 $315,000Active1 beds 1 baths713 sq. ft.
$315,000Active1 beds 1 baths713 sq. ft.4501 Superior Sq #4501, FAIRFAX, VA 22033
MLS# VAFX2261276Listed by: CORCORAN MCENEARNEY

