5415 New London Park Dr, FAIRFAX, VA 22032
Local realty services provided by:Better Homes and Gardens Real Estate Premier
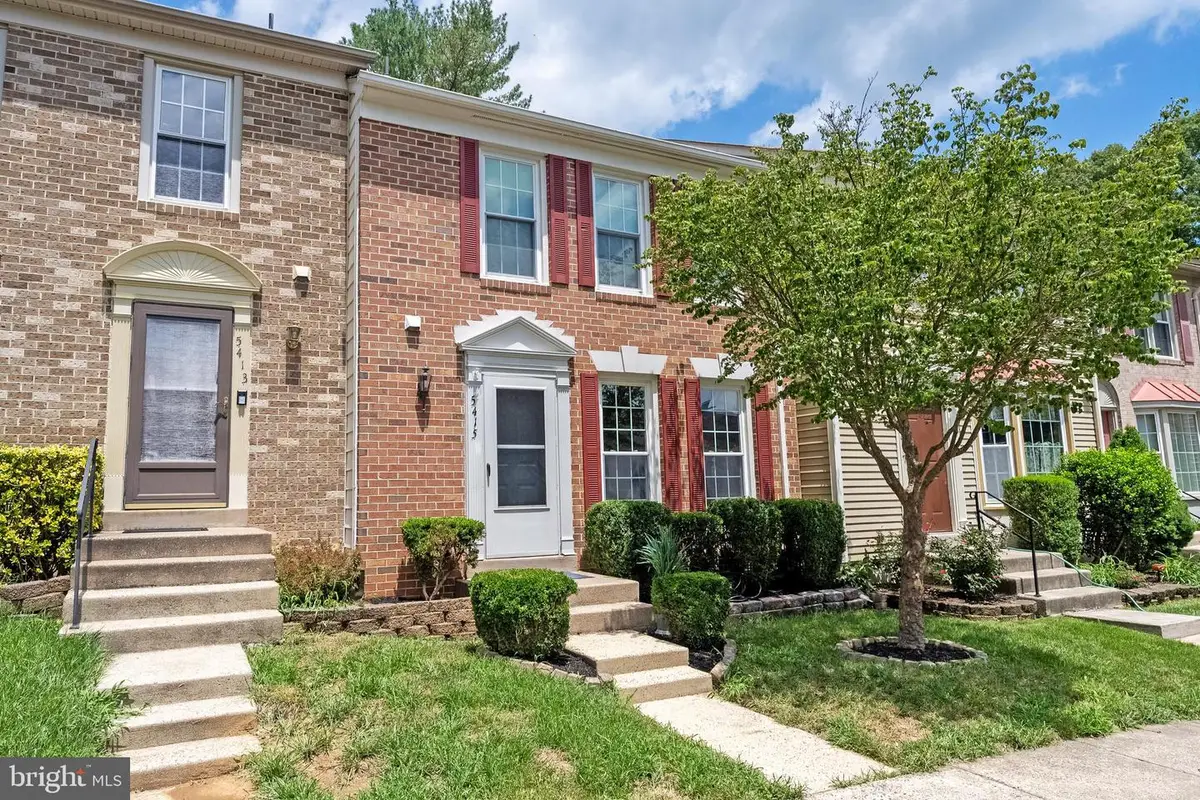
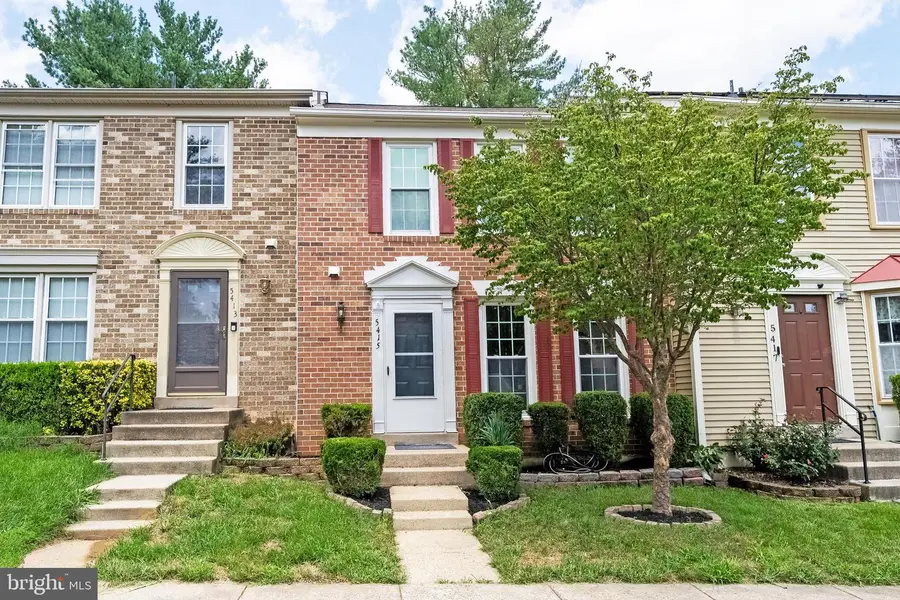
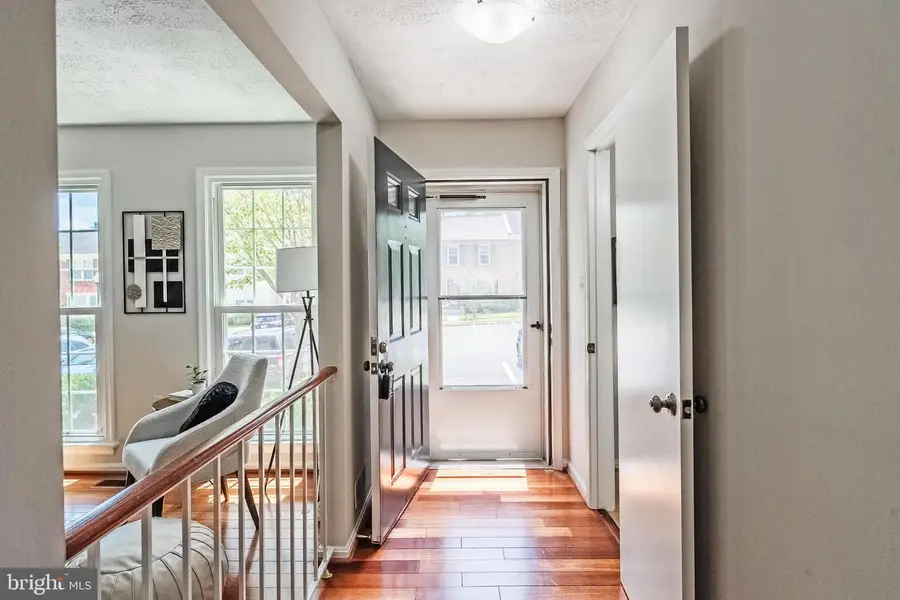
5415 New London Park Dr,FAIRFAX, VA 22032
$599,900
- 3 Beds
- 4 Baths
- 1,920 sq. ft.
- Townhouse
- Active
Listed by:jessica e mccain
Office:realty one group capital
MLS#:VAFX2261390
Source:BRIGHTMLS
Price summary
- Price:$599,900
- Price per sq. ft.:$312.45
- Monthly HOA dues:$101
About this home
***Incredible Brick front townhome offering 3 fully finished levels, 2 levels with solid hardwood flooring, 3 full baths & 1 half bath & beautiful upgrades throughout**A well appointed interior space nestled in a quiet Cul-D-Sac amongst lush landscaping & treed common grounds. Bright entrance with contemporary lighting, warm hardwood flooring & opens to a huge living space with flexible uses. Newer windows & HVAC system, Roof replaced in 2020. Gorgeous, Eat-in Kitchen with premium granite countertops, quality appliances, under cabinet lighting & luxury vinyl plan flooring (2025) opens to a sun splashed dining area with modern overhead lighting. Half bath on main level with designer mirror & contemporary lighting. Exit to the backyard where you will find a fully fenced rear year with newer fence, brick paver patio & lovely garden beds all completed in 2021. The entire home has been freshly painted & ready to move in 2025! The bedroom level has gorgeous hardwood flooring throughout & offers a generous owner's suite with large closet with custom organization system & a private bathroom with walk-in shower, comfort height vanity & upgraded fixtures. 2 additional bedrooms with ample closet space share an upgraded hall bath with new chrome fixtures to include a rain shower head & tub/shower combo. Make your way to the lower level with a recreation room with plush, upgraded carpeting (end of 2024) , office area with custom shelving & completely remodeled full bath with walk-in shower & black matte plumbing fixtures & farmhouse style vanity. Great storage room with custom wood shelving, full size washer & dryer!
An excellent central location, minutes to the Burke Centre VRE (Virginia Rail Express Station), I-495 & Fairfax County Pkwy, George Mason University with many art, music & other performer events & lots of outdoor recreation activities within walking distance at Lake Royal Park & wonderful community amenities like an outdoor pool & playground. The city of Fairfax ist a short drive away where you will find top rated dining & entertainment options & a lovely historic vibe. An excellent choice for spreading roots or to add to your future investment portfolio, take a look at what this home can offer.
Contact an agent
Home facts
- Year built:1986
- Listing Id #:VAFX2261390
- Added:28 day(s) ago
- Updated:August 16, 2025 at 01:49 PM
Rooms and interior
- Bedrooms:3
- Total bathrooms:4
- Full bathrooms:3
- Half bathrooms:1
- Living area:1,920 sq. ft.
Heating and cooling
- Cooling:Central A/C
- Heating:Electric, Heat Pump(s)
Structure and exterior
- Roof:Asphalt
- Year built:1986
- Building area:1,920 sq. ft.
- Lot area:0.03 Acres
Schools
- High school:ROBINSON SECONDARY SCHOOL
- Middle school:ROBINSON SECONDARY SCHOOL
- Elementary school:BONNIE BRAE
Utilities
- Water:Public
- Sewer:Public Sewer
Finances and disclosures
- Price:$599,900
- Price per sq. ft.:$312.45
- Tax amount:$6,440 (2025)
New listings near 5415 New London Park Dr
- Coming Soon
 $750,000Coming Soon3 beds 4 baths
$750,000Coming Soon3 beds 4 baths3853 Inverness Rd, FAIRFAX, VA 22033
MLS# VAFX2262012Listed by: BERKSHIRE HATHAWAY HOMESERVICES PENFED REALTY - Coming Soon
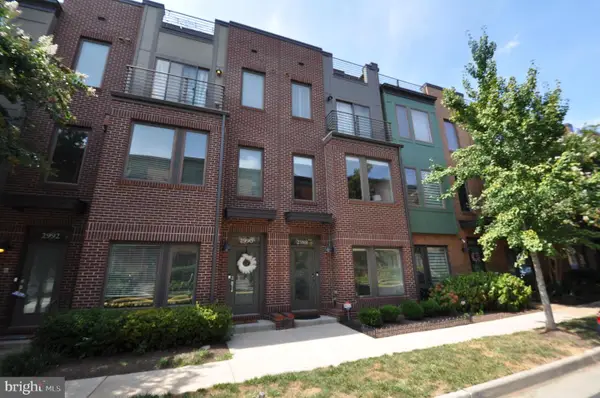 $909,900Coming Soon3 beds 4 baths
$909,900Coming Soon3 beds 4 baths2988 Stella Blue Ln, FAIRFAX, VA 22031
MLS# VAFX2262000Listed by: LONG & FOSTER REAL ESTATE, INC. - Open Sun, 1 to 4pmNew
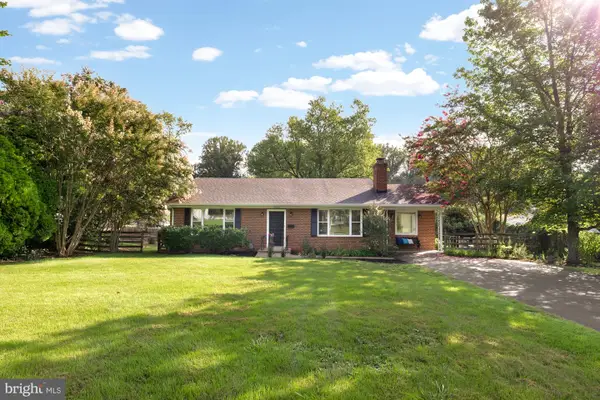 $765,000Active4 beds 3 baths2,664 sq. ft.
$765,000Active4 beds 3 baths2,664 sq. ft.3608 Embassy Ln, FAIRFAX, VA 22030
MLS# VAFC2006806Listed by: COMPASS - Open Sat, 1 to 3pmNew
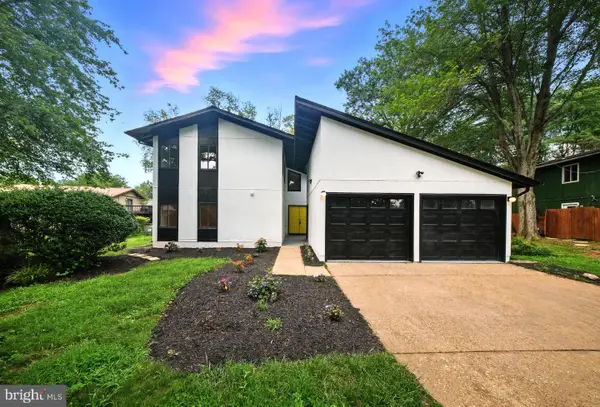 $1,049,888Active4 beds 5 baths2,540 sq. ft.
$1,049,888Active4 beds 5 baths2,540 sq. ft.5503 Fireside Ct, FAIRFAX, VA 22032
MLS# VAFX2262002Listed by: COMPASS - Open Sat, 11am to 1pmNew
 $717,000Active3 beds 2 baths1,768 sq. ft.
$717,000Active3 beds 2 baths1,768 sq. ft.10319 Cleveland St, FAIRFAX, VA 22030
MLS# VAFC2006780Listed by: CENTURY 21 REDWOOD REALTY - New
 $315,000Active1 beds 1 baths713 sq. ft.
$315,000Active1 beds 1 baths713 sq. ft.4501 Superior Sq #4501, FAIRFAX, VA 22033
MLS# VAFX2261276Listed by: CORCORAN MCENEARNEY - New
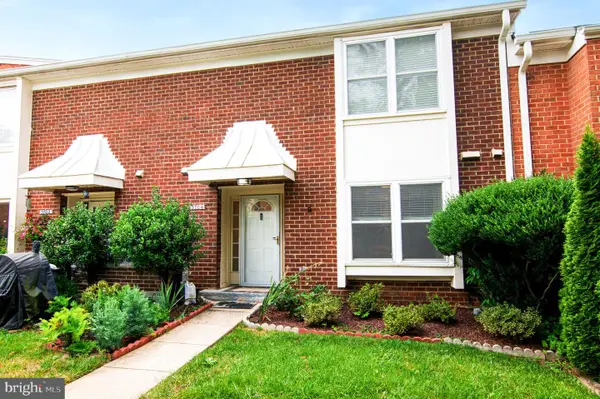 $508,000Active3 beds 3 baths1,610 sq. ft.
$508,000Active3 beds 3 baths1,610 sq. ft.3704 Persimmon Cir, FAIRFAX, VA 22031
MLS# VAFX2261924Listed by: COLDWELL BANKER REALTY - New
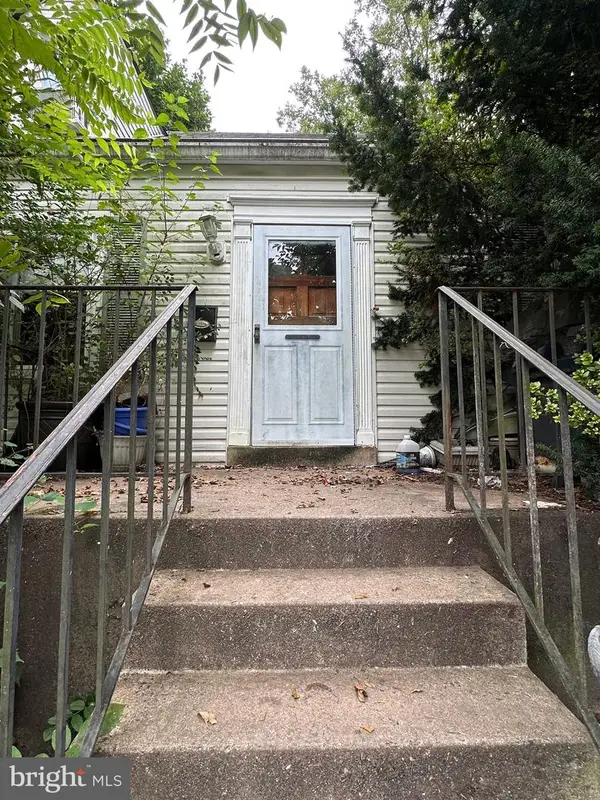 $420,000Active2 beds 2 baths1,188 sq. ft.
$420,000Active2 beds 2 baths1,188 sq. ft.4025 Hallman St, FAIRFAX, VA 22030
MLS# VAFC2006788Listed by: KELLER WILLIAMS REALTY - Coming Soon
 $274,900Coming Soon2 beds 1 baths
$274,900Coming Soon2 beds 1 baths9475 Fairfax Blvd #102, FAIRFAX, VA 22031
MLS# VAFC2006812Listed by: PEARSON SMITH REALTY, LLC - Open Sun, 1 to 4pmNew
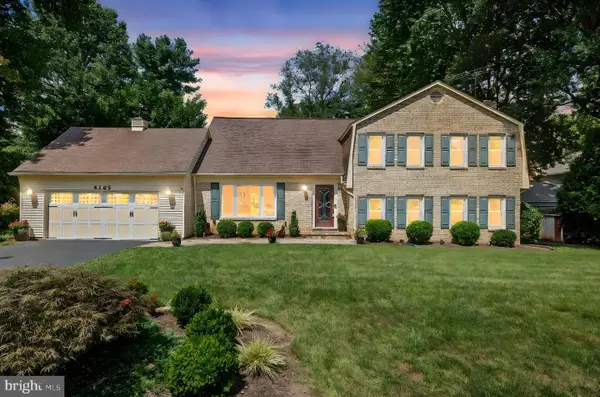 $1,049,000Active4 beds 3 baths3,654 sq. ft.
$1,049,000Active4 beds 3 baths3,654 sq. ft.5265 Ofaly Rd, FAIRFAX, VA 22030
MLS# VAFX2260756Listed by: SAMSON PROPERTIES

