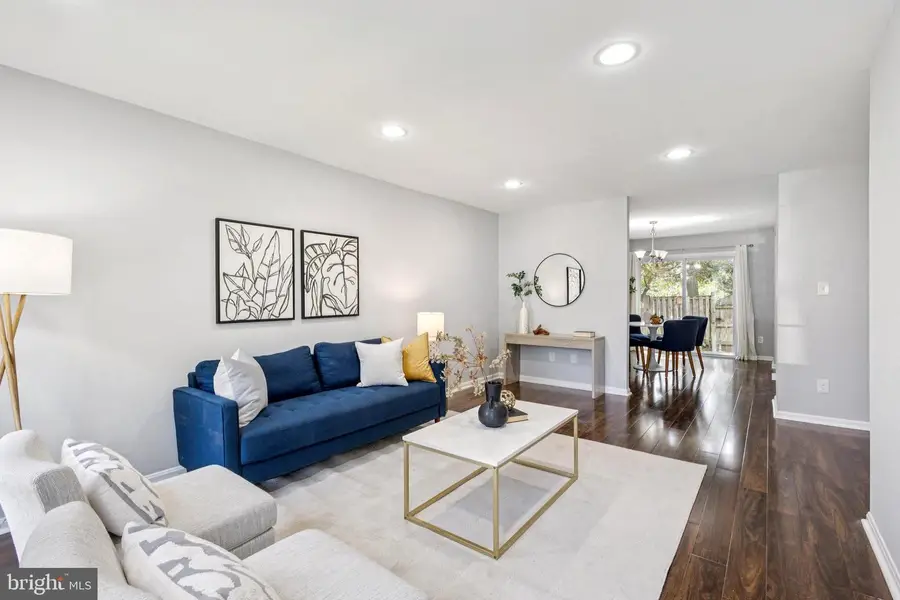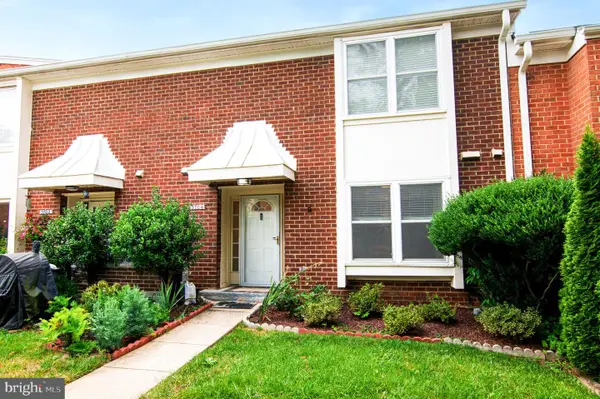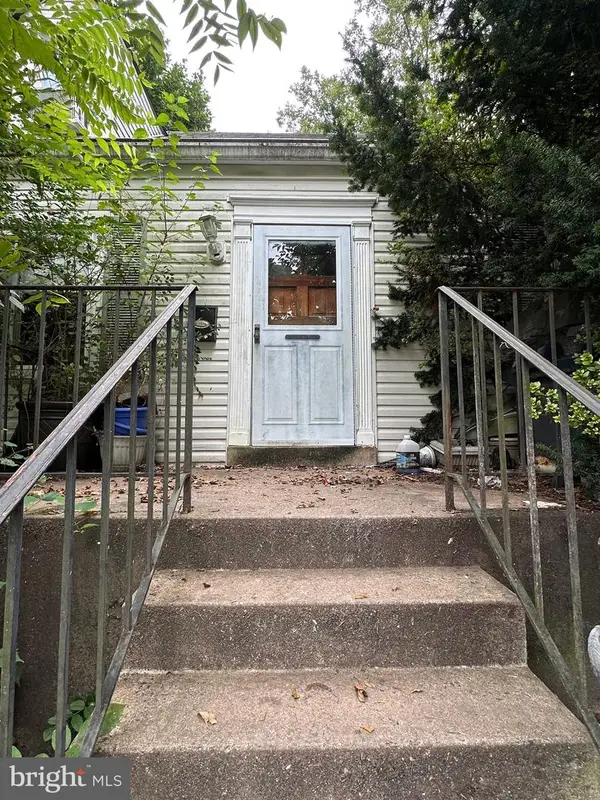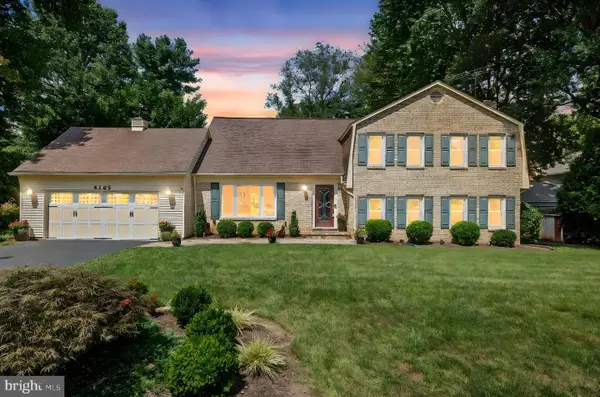5427 Safe Harbor Ct, FAIRFAX, VA 22032
Local realty services provided by:Better Homes and Gardens Real Estate Murphy & Co.



5427 Safe Harbor Ct,FAIRFAX, VA 22032
$649,900
- 4 Beds
- 4 Baths
- 2,260 sq. ft.
- Townhouse
- Pending
Listed by:jason cheperdak
Office:samson properties
MLS#:VAFX2255204
Source:BRIGHTMLS
Price summary
- Price:$649,900
- Price per sq. ft.:$287.57
- Monthly HOA dues:$110
About this home
Welcome to 5427 Safe Harbor Ct! This beautifully renovated 4-bedroom, 3.5-bath townhome is located in the heart of Fairfax and features all the modern updates you’ve been looking for.
As you enter, you’re welcomed by rich hardwood floors, recessed lighting, and a cohesive layout that offers an open feel while maintaining defined living spaces.
The updated kitchen boasts granite countertops, white cabinetry, stainless steel appliances, and direct access to your fully fenced backyard—perfect for outdoor entertaining.
Upstairs, the spacious primary suite offers oversized windows, generous closet space, and a private en-suite bath complete with a glass walk-in shower, marblesque tile floors, and a double vanity. Two additional guest bedrooms on this level provide ample storage and natural light.
The lower level features a large open recreation space with LVP flooring, modern light fixtures, a fourth bedroom, and a full bathroom—ideal for guests or a private office setup.
The backyard is fully enclosed with a tall privacy fence and has a maintenance-free brick patio, ideal for relaxing or entertaining.
Community amenities include tennis courts, a playground, and access to a swimming pool with membership.
Conveniently located near Fairfax Station, Lake Royal, I-495, dining, shopping, parks, and more.
Parking: 2 assigned spaces.
Contact an agent
Home facts
- Year built:1973
- Listing Id #:VAFX2255204
- Added:27 day(s) ago
- Updated:August 15, 2025 at 07:30 AM
Rooms and interior
- Bedrooms:4
- Total bathrooms:4
- Full bathrooms:3
- Half bathrooms:1
- Living area:2,260 sq. ft.
Heating and cooling
- Cooling:Central A/C
- Heating:Electric, Forced Air, Heat Pump(s)
Structure and exterior
- Year built:1973
- Building area:2,260 sq. ft.
- Lot area:0.04 Acres
Utilities
- Water:Public
- Sewer:Public Sewer
Finances and disclosures
- Price:$649,900
- Price per sq. ft.:$287.57
- Tax amount:$6,526 (2025)
New listings near 5427 Safe Harbor Ct
- New
 $508,000Active3 beds 3 baths1,610 sq. ft.
$508,000Active3 beds 3 baths1,610 sq. ft.3704 Persimmon Cir, FAIRFAX, VA 22031
MLS# VAFX2261924Listed by: COLDWELL BANKER REALTY - New
 $420,000Active2 beds 2 baths1,188 sq. ft.
$420,000Active2 beds 2 baths1,188 sq. ft.4025 Hallman St, FAIRFAX, VA 22030
MLS# VAFC2006788Listed by: KELLER WILLIAMS REALTY - Coming Soon
 $274,900Coming Soon2 beds 1 baths
$274,900Coming Soon2 beds 1 baths9475 Fairfax Blvd #102, FAIRFAX, VA 22031
MLS# VAFC2006812Listed by: PEARSON SMITH REALTY, LLC - New
 $1,049,000Active4 beds 3 baths3,654 sq. ft.
$1,049,000Active4 beds 3 baths3,654 sq. ft.5265 Ofaly Rd, FAIRFAX, VA 22030
MLS# VAFX2260756Listed by: SAMSON PROPERTIES - New
 $900,000Active4 beds 3 baths2,614 sq. ft.
$900,000Active4 beds 3 baths2,614 sq. ft.9260 Eljames Dr, FAIRFAX, VA 22032
MLS# VAFX2261182Listed by: WEICHERT, REALTORS - New
 $1,150,000Active4 beds 4 baths3,900 sq. ft.
$1,150,000Active4 beds 4 baths3,900 sq. ft.10217 Grovewood Way, FAIRFAX, VA 22032
MLS# VAFX2261752Listed by: REDFIN CORPORATION - Open Sun, 10am to 12pmNew
 $289,000Active1 beds 1 baths564 sq. ft.
$289,000Active1 beds 1 baths564 sq. ft.3910 Penderview Dr #632, FAIRFAX, VA 22033
MLS# VAFX2261708Listed by: COMPASS - New
 $425,000Active3 beds 2 baths1,064 sq. ft.
$425,000Active3 beds 2 baths1,064 sq. ft.12105 Greenway Ct #201, FAIRFAX, VA 22033
MLS# VAFX2259972Listed by: CORCORAN MCENEARNEY - New
 $949,900Active4 beds 4 baths2,952 sq. ft.
$949,900Active4 beds 4 baths2,952 sq. ft.12977 Hampton Forest, FAIRFAX, VA 22030
MLS# VAFX2261634Listed by: CENTURY 21 NEW MILLENNIUM - Open Fri, 4 to 6pmNew
 $997,000Active5 beds 4 baths2,448 sq. ft.
$997,000Active5 beds 4 baths2,448 sq. ft.4908 Gadsen Dr, FAIRFAX, VA 22032
MLS# VAFX2256580Listed by: EXP REALTY, LLC

