5503 Chestermill Ct, FAIRFAX, VA 22030
Local realty services provided by:Better Homes and Gardens Real Estate Reserve
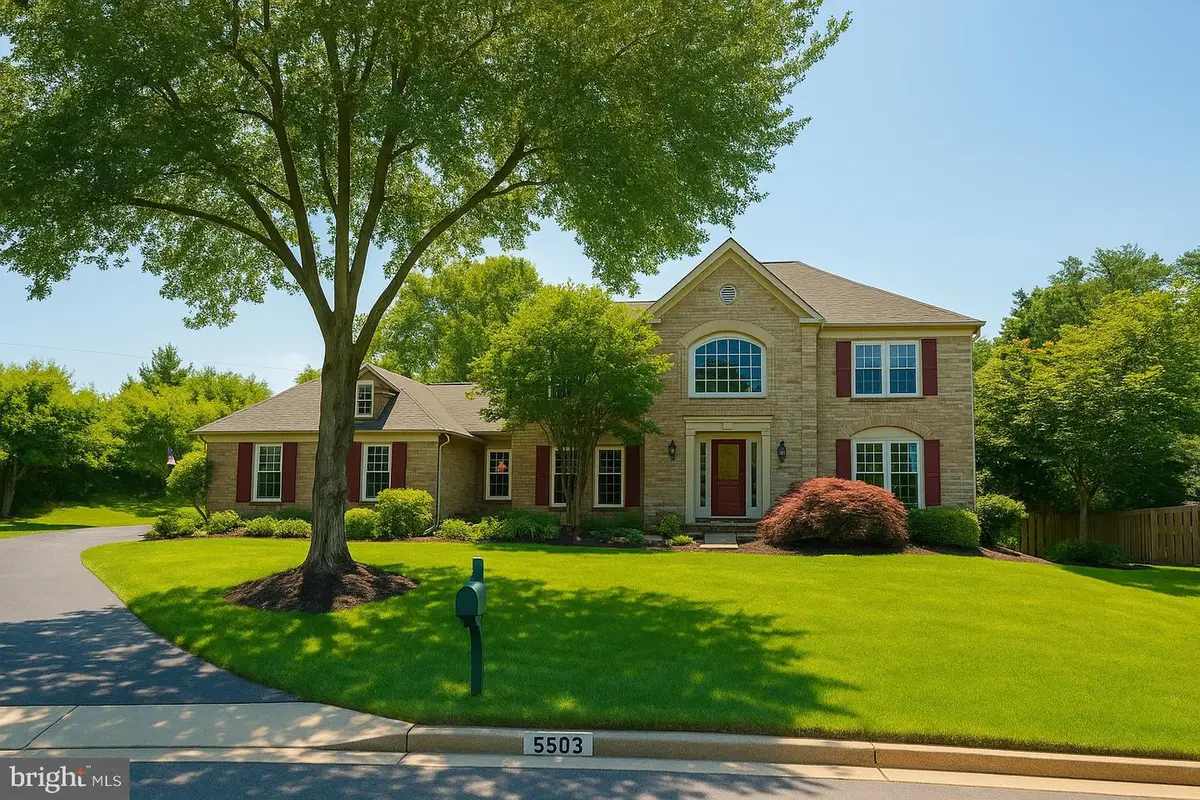
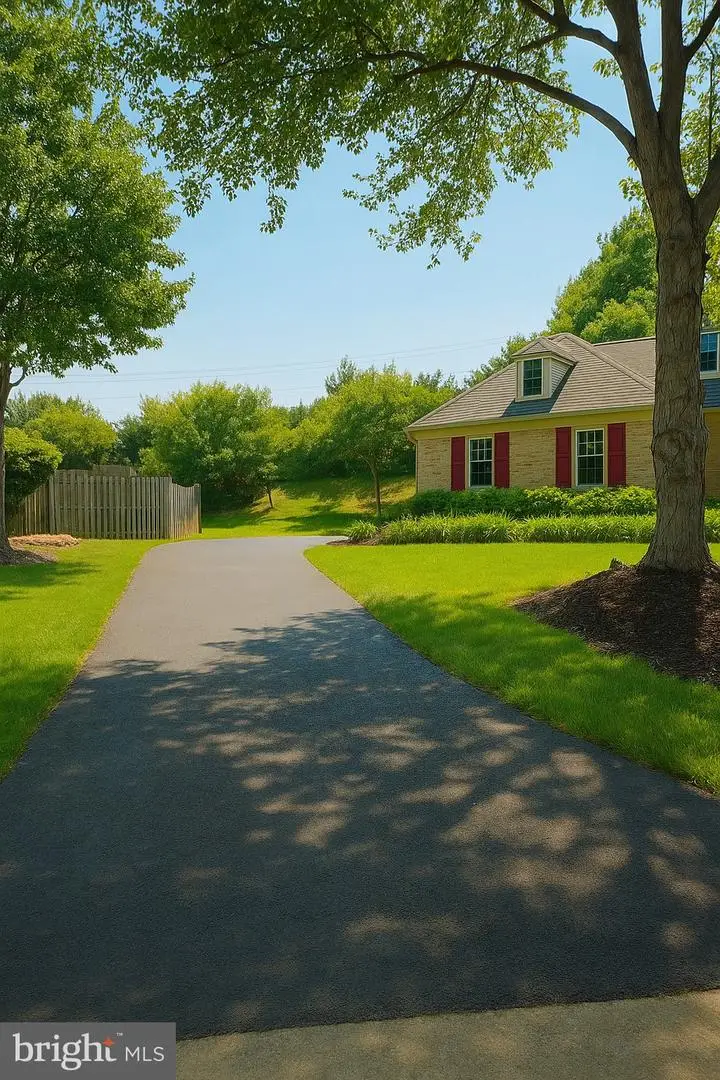
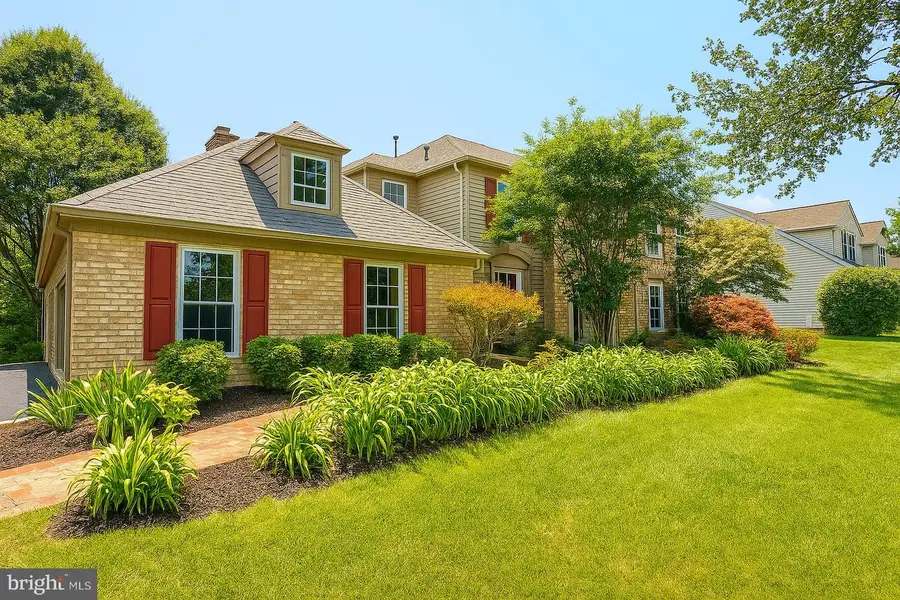
5503 Chestermill Ct,FAIRFAX, VA 22030
$1,169,000
- 5 Beds
- 4 Baths
- 4,318 sq. ft.
- Single family
- Pending
Listed by:john c ashton
Office:equity realty
MLS#:VAFX2256806
Source:BRIGHTMLS
Price summary
- Price:$1,169,000
- Price per sq. ft.:$270.73
- Monthly HOA dues:$35
About this home
Welcome Home to 5503 Chestermill Ct! This GORGEOUS 5-bedroom, 3.5-bath colonial offers over 4,300 sq ft of beautifully upgraded living space on a 13k+ sq ft lot tucked away on a quiet cul-de-sac. With superb curb appeal, a rare 3-car side-load garage, and a large driveway for 8–9 cars, this home offers a rare combination of elegance, space, and functionality that sets it apart from others in the neighborhood. Impeccably maintained, with major updates throughout: newer roof, new windows, remodeled kitchen and all baths, cherry hardwood flooring, two new HVAC systems.
THE TOUR: Follow the flagstone path into a grandiose two-story grand foyer with stunning porcelain tile and a sweeping staircase. French doors open into a private office, perfect for remote work or study. The gourmet kitchen features stainless steel appliances, quartz countertops, a custom tile backsplash, gas cooktop, double oven, island, built-in wine/glass rack, large pantry, and abundant cabinetry—all accented by porcelain tile flooring.
The family room off the kitchen boasts skylight vaulted ceilings, a cozy stone-surround gas fireplace, and plenty of natural light. Recessed lighting, wainscoting, crown molding, and cherry hardwood floors elevate the formal living and dining areas. The main level also includes a laundry room with newer washer/dryer and a remodeled powder room with porcelain tile and a modern vanity.
Upstairs: The jaw-dropping main bath includes a whirlpool tub, frameless glass shower, double glass-top vanity, porcelain tile, and arch-top windows. The second full bath is also fully remodeled with premium finishes. The walk-out basement features two large rooms (including a large bedroom), a gorgeous full bath, and open space ideal for recreation, entertaining, and a media room.
Outside: Enjoy summer BBQs on the HUGE deck overlooking your private yard! And just across the street—you’ll find a gorgeous, large neighborhood pool for family fun and relaxation.
Community amenities: tennis and basketball courts, three playgrounds, over 8 miles of scenic trails and sidewalks, conveniently located within walking distance to the community pool.
LOCATION: Just steps from Willow Springs Elementary and ideally located minutes from Fairfax County Parkway, Route 66, Fair Oaks Mall, Fairfax Corner, Vienna Metro, George Mason University, and the VRE.
With premium updates, a 3-car garage, cul-de-sac privacy, and designer finishes throughout, this home offers exceptional quality and value—especially compared to recent nearby sales.
Don’t wait—schedule your showing today and experience the difference for yourself!
Contact an agent
Home facts
- Year built:1989
- Listing Id #:VAFX2256806
- Added:27 day(s) ago
- Updated:August 15, 2025 at 07:30 AM
Rooms and interior
- Bedrooms:5
- Total bathrooms:4
- Full bathrooms:3
- Half bathrooms:1
- Living area:4,318 sq. ft.
Heating and cooling
- Cooling:Central A/C
- Heating:90% Forced Air, Natural Gas
Structure and exterior
- Year built:1989
- Building area:4,318 sq. ft.
- Lot area:0.32 Acres
Schools
- High school:FAIRFAX
Utilities
- Water:Public
- Sewer:Public Sewer
Finances and disclosures
- Price:$1,169,000
- Price per sq. ft.:$270.73
- Tax amount:$12,071 (2024)
New listings near 5503 Chestermill Ct
- New
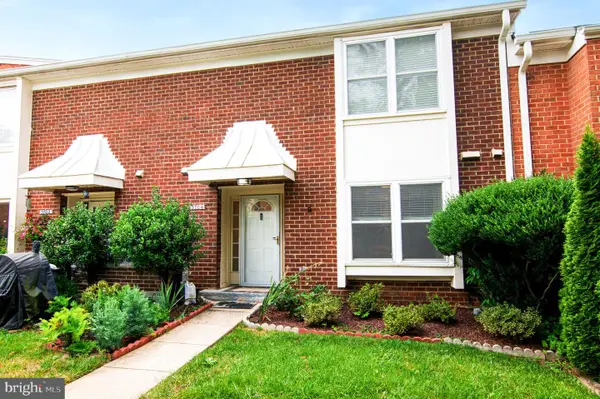 $508,000Active3 beds 3 baths1,610 sq. ft.
$508,000Active3 beds 3 baths1,610 sq. ft.3704 Persimmon Cir, FAIRFAX, VA 22031
MLS# VAFX2261924Listed by: COLDWELL BANKER REALTY - New
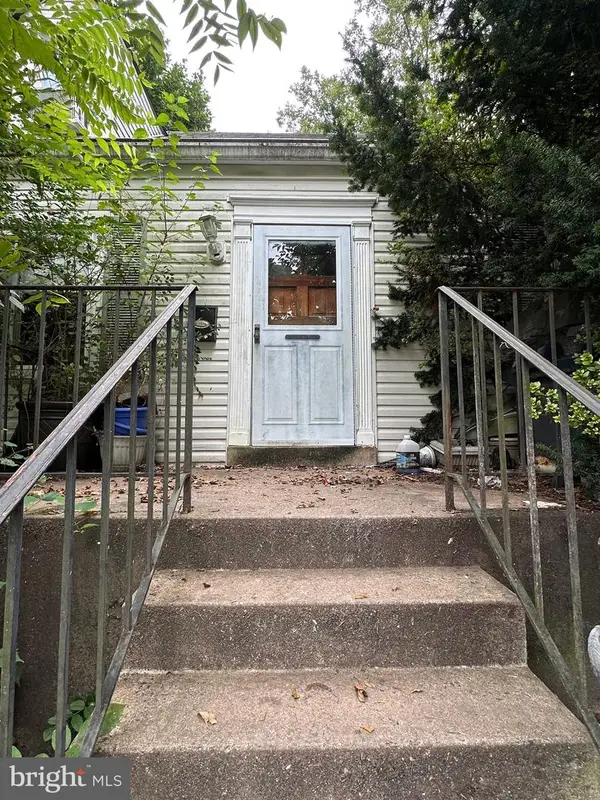 $420,000Active2 beds 2 baths1,188 sq. ft.
$420,000Active2 beds 2 baths1,188 sq. ft.4025 Hallman St, FAIRFAX, VA 22030
MLS# VAFC2006788Listed by: KELLER WILLIAMS REALTY - Coming Soon
 $274,900Coming Soon2 beds 1 baths
$274,900Coming Soon2 beds 1 baths9475 Fairfax Blvd #102, FAIRFAX, VA 22031
MLS# VAFC2006812Listed by: PEARSON SMITH REALTY, LLC - New
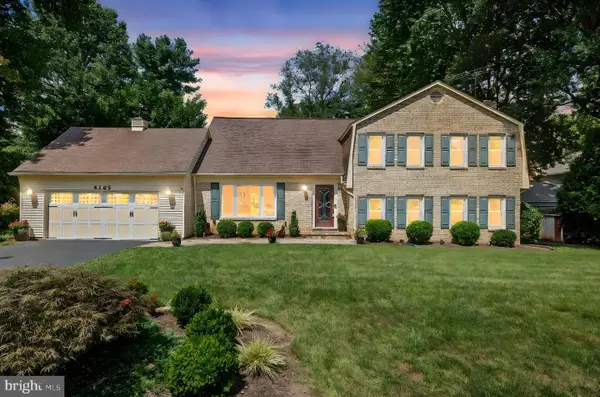 $1,049,000Active4 beds 3 baths3,654 sq. ft.
$1,049,000Active4 beds 3 baths3,654 sq. ft.5265 Ofaly Rd, FAIRFAX, VA 22030
MLS# VAFX2260756Listed by: SAMSON PROPERTIES - New
 $900,000Active4 beds 3 baths2,614 sq. ft.
$900,000Active4 beds 3 baths2,614 sq. ft.9260 Eljames Dr, FAIRFAX, VA 22032
MLS# VAFX2261182Listed by: WEICHERT, REALTORS - New
 $1,150,000Active4 beds 4 baths3,900 sq. ft.
$1,150,000Active4 beds 4 baths3,900 sq. ft.10217 Grovewood Way, FAIRFAX, VA 22032
MLS# VAFX2261752Listed by: REDFIN CORPORATION - Open Sun, 10am to 12pmNew
 $289,000Active1 beds 1 baths564 sq. ft.
$289,000Active1 beds 1 baths564 sq. ft.3910 Penderview Dr #632, FAIRFAX, VA 22033
MLS# VAFX2261708Listed by: COMPASS - New
 $425,000Active3 beds 2 baths1,064 sq. ft.
$425,000Active3 beds 2 baths1,064 sq. ft.12105 Greenway Ct #201, FAIRFAX, VA 22033
MLS# VAFX2259972Listed by: CORCORAN MCENEARNEY - New
 $949,900Active4 beds 4 baths2,952 sq. ft.
$949,900Active4 beds 4 baths2,952 sq. ft.12977 Hampton Forest, FAIRFAX, VA 22030
MLS# VAFX2261634Listed by: CENTURY 21 NEW MILLENNIUM - Open Fri, 4 to 6pmNew
 $997,000Active5 beds 4 baths2,448 sq. ft.
$997,000Active5 beds 4 baths2,448 sq. ft.4908 Gadsen Dr, FAIRFAX, VA 22032
MLS# VAFX2256580Listed by: EXP REALTY, LLC

