5503 Fireside Ct, FAIRFAX, VA 22032
Local realty services provided by:Better Homes and Gardens Real Estate Murphy & Co.
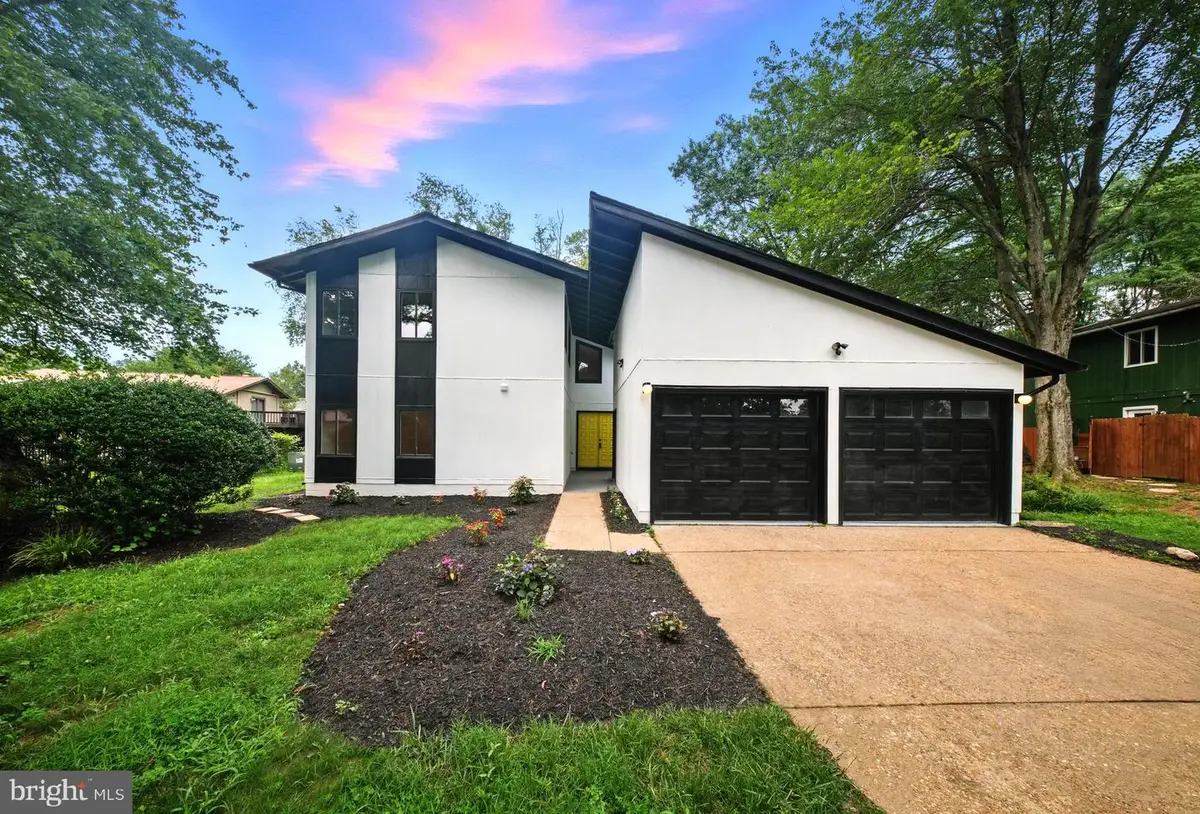
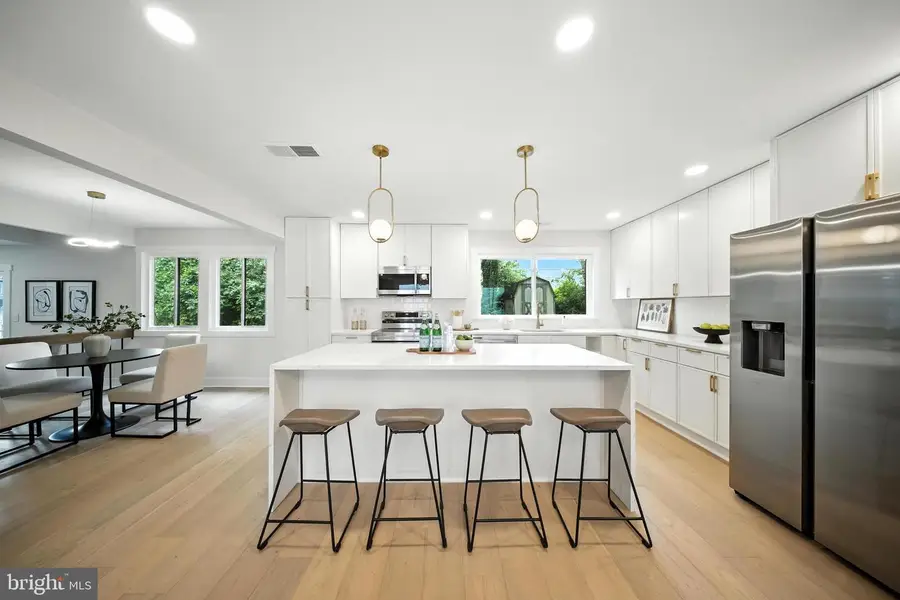
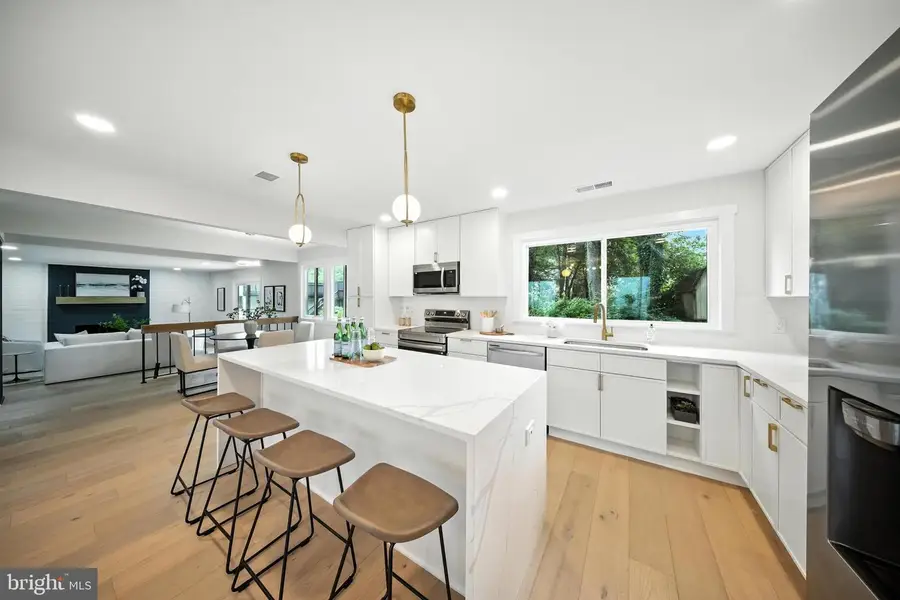
Listed by:alasgar farhadov
Office:compass
MLS#:VAFX2256266
Source:BRIGHTMLS
Price summary
- Price:$1,075,000
- Price per sq. ft.:$423.23
About this home
Bold, refined, and beautifully reimagined - this Renovated Mid-Century Modern residence is tucked at the end of a peaceful cul-de-sac, offering the perfect balance of architectural charm and elevated, everyday living. With four bedrooms, four and a half bathrooms, and no HOA, this home is a rare find.
The striking black-and-white façade and angled rooflines immediately set the tone for what awaits inside. Step through a vibrant yellow door into a sun-drenched, open-concept layout where wide-plank hardwood floors, and clean modern lines create a cohesive and inviting atmosphere. The chef’s kitchen is an entertainer’s dream, anchored by a sculptural waterfall island and finished with sleek white cabinetry, brass hardware, and a wall of windows that bring the outdoors in. Just beyond, a bold black brick fireplace grounds the living space, offering both warmth and modern edge.
On the main level, you’ll find a private bedroom and full bath, perfect for guests or multigenerational living along with a stylish powder room and a standout laundry room featuring graphic tilework, floating wood shelves, and a built-in dog washing station that’s as functional as it is chic.
Upstairs, the primary suite is a true sanctuary. Shiplap accents, a cozy electric fireplace, and a private juliet balcony creates a calming retreat, while the expansive walk-in closet feels like a boutique showroom. The ensuite bathroom is thoughtfully designed with dual sinks, a dedicated vanity, and a glass-enclosed rain shower that elevates the everyday routine. Two additional upstairs bedrooms each enjoy their own full bathrooms, providing privacy and comfort for all.
Out back, the spacious yard and deck invite relaxed outdoor living, with a storage shed tucked away for added convenience. From its curated interior finishes to its quiet cul-de-sac setting, this home delivers design-forward living without compromise - modern, inviting, and move-in ready.
Contact an agent
Home facts
- Year built:1973
- Listing Id #:VAFX2256266
- Added:30 day(s) ago
- Updated:August 14, 2025 at 01:41 PM
Rooms and interior
- Bedrooms:4
- Total bathrooms:5
- Full bathrooms:4
- Half bathrooms:1
- Living area:2,540 sq. ft.
Heating and cooling
- Cooling:Central A/C
- Heating:Forced Air, Natural Gas
Structure and exterior
- Year built:1973
- Building area:2,540 sq. ft.
- Lot area:0.31 Acres
Schools
- High school:ROBINSON SECONDARY SCHOOL
- Middle school:ROBINSON SECONDARY SCHOOL
- Elementary school:BONNIE BRAE
Utilities
- Water:Public
- Sewer:Public Sewer
Finances and disclosures
- Price:$1,075,000
- Price per sq. ft.:$423.23
- Tax amount:$9,051 (2025)
New listings near 5503 Fireside Ct
- New
 $900,000Active4 beds 3 baths2,614 sq. ft.
$900,000Active4 beds 3 baths2,614 sq. ft.9260 Eljames Dr, FAIRFAX, VA 22032
MLS# VAFX2261182Listed by: WEICHERT, REALTORS - New
 $1,150,000Active4 beds 4 baths3,900 sq. ft.
$1,150,000Active4 beds 4 baths3,900 sq. ft.10217 Grovewood Way, FAIRFAX, VA 22032
MLS# VAFX2261752Listed by: REDFIN CORPORATION - Open Sun, 10am to 12pmNew
 $289,000Active1 beds 1 baths564 sq. ft.
$289,000Active1 beds 1 baths564 sq. ft.3910 Penderview Dr #632, FAIRFAX, VA 22033
MLS# VAFX2261708Listed by: COMPASS - Open Thu, 5 to 7pmNew
 $425,000Active3 beds 2 baths1,064 sq. ft.
$425,000Active3 beds 2 baths1,064 sq. ft.12105 Greenway Ct #201, FAIRFAX, VA 22033
MLS# VAFX2259972Listed by: CORCORAN MCENEARNEY - Coming Soon
 $949,900Coming Soon4 beds 4 baths
$949,900Coming Soon4 beds 4 baths12977 Hampton Forest, FAIRFAX, VA 22030
MLS# VAFX2261634Listed by: CENTURY 21 NEW MILLENNIUM - Coming SoonOpen Fri, 4 to 6pm
 $997,000Coming Soon5 beds 4 baths
$997,000Coming Soon5 beds 4 baths4908 Gadsen Dr, FAIRFAX, VA 22032
MLS# VAFX2256580Listed by: EXP REALTY, LLC - New
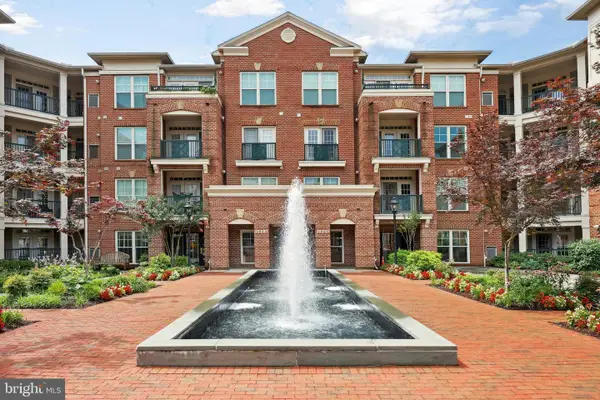 $599,000Active3 beds 3 baths1,586 sq. ft.
$599,000Active3 beds 3 baths1,586 sq. ft.2903 Saintsbury Plz #401, FAIRFAX, VA 22031
MLS# VAFX2261462Listed by: REDFIN CORPORATION - New
 $670,000Active4 beds 4 baths2,000 sq. ft.
$670,000Active4 beds 4 baths2,000 sq. ft.3886 Bradwater St, FAIRFAX, VA 22031
MLS# VAFC2006770Listed by: EXIT LANDMARK REALTY LORTON - New
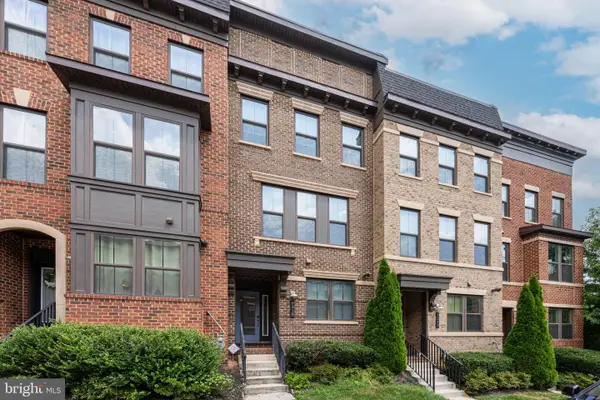 $970,775Active3 beds 4 baths1,800 sq. ft.
$970,775Active3 beds 4 baths1,800 sq. ft.9319 Lemon Mint Ct, FAIRFAX, VA 22031
MLS# VAFX2261414Listed by: MEGA REALTY & INVESTMENT INC - Coming SoonOpen Sun, 1 to 4pm
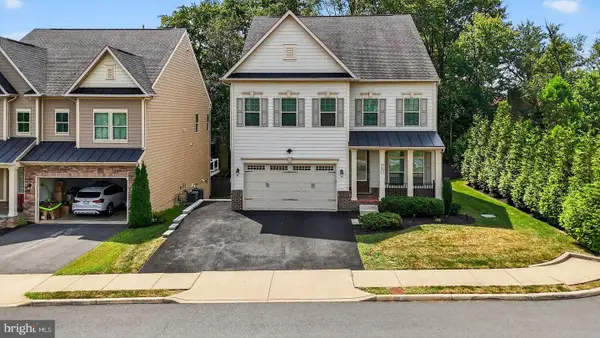 $1,650,000Coming Soon4 beds 4 baths
$1,650,000Coming Soon4 beds 4 baths9093 Bear Branch Pl, FAIRFAX, VA 22031
MLS# VAFX2261092Listed by: EQCO REAL ESTATE INC.

