5504 W Ridge View Dr, FAIRFAX, VA 22030
Local realty services provided by:Better Homes and Gardens Real Estate Community Realty
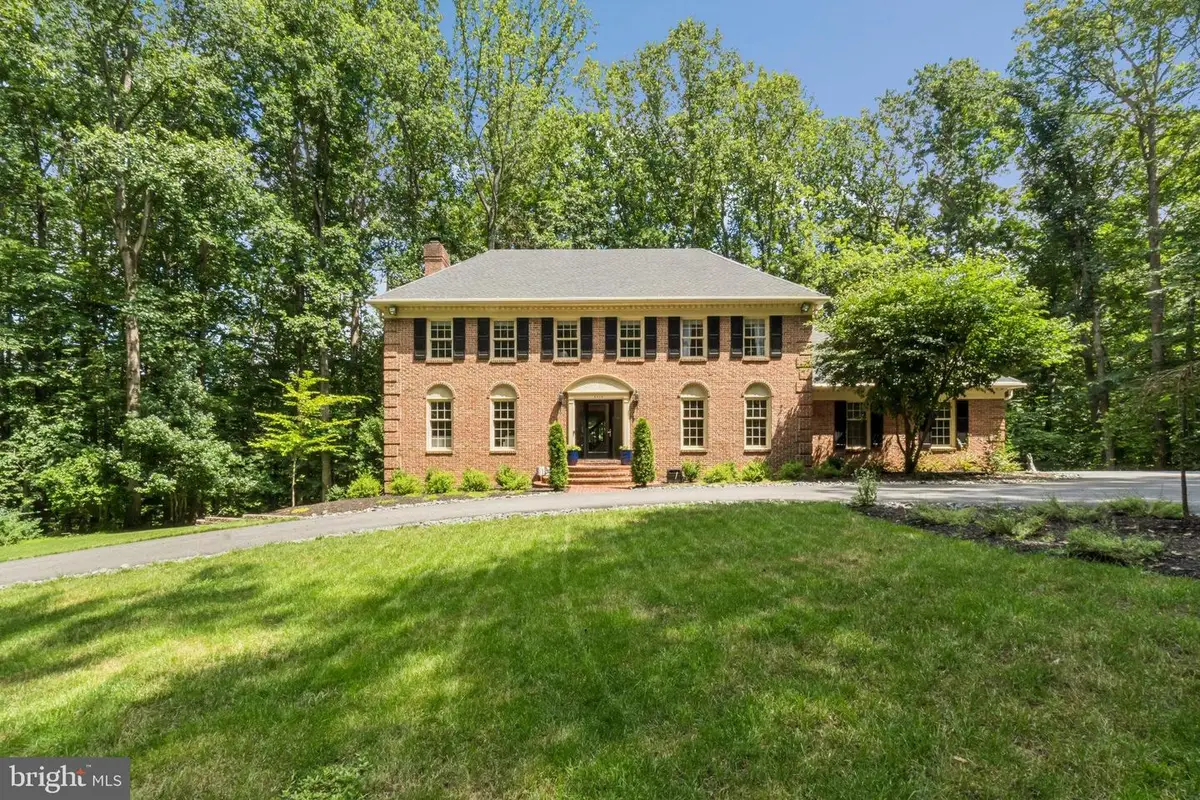
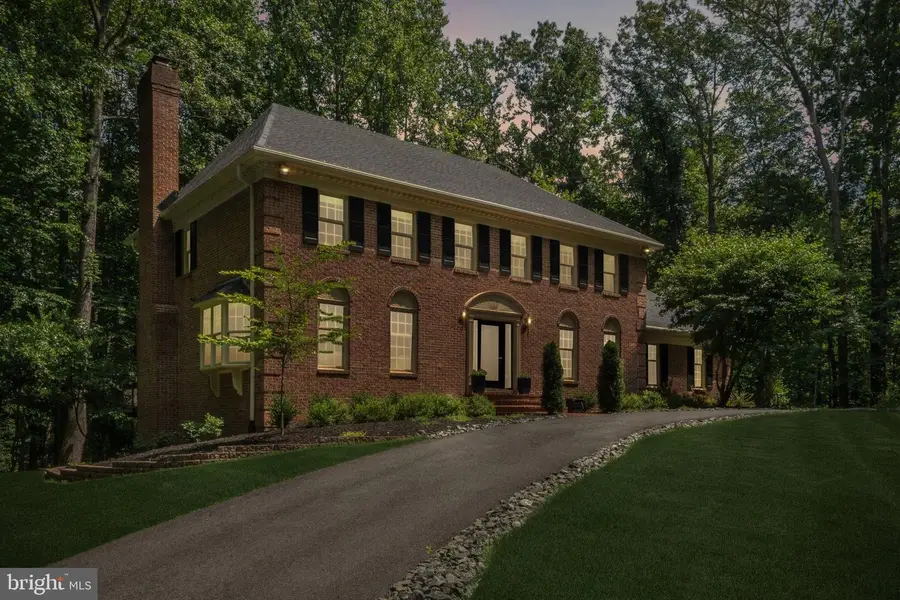
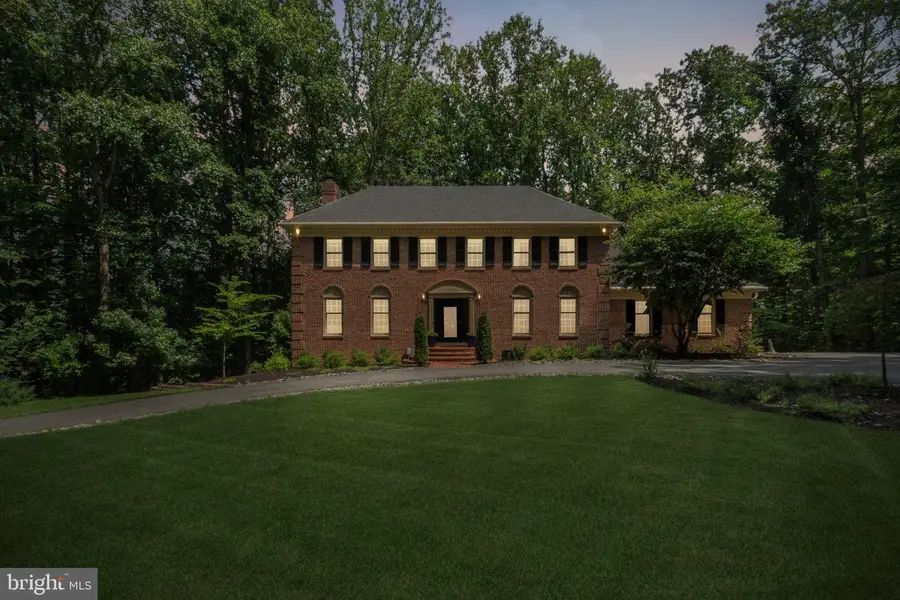
Listed by:katharine d binkley
Office:realty one group capital
MLS#:VAFX2260722
Source:BRIGHTMLS
Price summary
- Price:$1,375,000
- Price per sq. ft.:$315.08
- Monthly HOA dues:$70.83
About this home
Welcome to 5504 W Ridge View Drive, a private sanctuary nestled at the end of a serene half-mile private drive on a picturesque 5-acre wooded lot in the heart of Fairfax. This stately brick-front Colonial has been beautifully updated to offer modern luxury, timeless charm, and every comfort you could wish for. The spacious interior spans over 4,300 finished square feet and features newly refinished hardwood floors, added recessed lighting, and custom built-ins in the cozy family room—creating an inviting atmosphere perfect for both entertaining and everyday living. The gourmet kitchen is a chef’s dream, outfitted with quartz countertops, new cabinetry, a Wolf gas range, and a Subzero refrigerator. Adjacent to the kitchen, the oversized mudroom connects to the large side-load garage and includes a gym area with a built-in weight rack.
Upstairs, the generously sized bedrooms offer abundant space and comfort, including a luxurious primary suite with a fully renovated spa-like bathroom, skylights, and a walk-in closet. The Jack-and-Jill bathroom has also been completely renovated with modern finishes, offering both style and functionality. The walkout lower level features luxury vinyl plank flooring, a spacious recreation room, a bonus room perfect for guests or a home office, and an additional full bath. Step outside to your 40-foot rear deck overlooking the trees and enjoy the peaceful view—or relax in the hot tub, which conveys with the home. Over $40,000 in professional landscaping enhances the property's beauty and curb appeal.
Major system upgrades include a brand new HVAC system (2025), a tankless hot water heater (2024), washer and dryer (2023), and a roof replaced in 2016 with 35-year architectural shingles. Pella front and sliding glass doors, elegant lighting, gas log fireplace, and thoughtful touches throughout make this home truly move-in ready. Located in the highly sought-after Woodson High School pyramid, this one-of-a-kind property offers the rare combination of privacy, luxury, and location.
Contact an agent
Home facts
- Year built:1986
- Listing Id #:VAFX2260722
- Added:5 day(s) ago
- Updated:August 14, 2025 at 01:41 PM
Rooms and interior
- Bedrooms:4
- Total bathrooms:6
- Full bathrooms:4
- Half bathrooms:2
- Living area:4,364 sq. ft.
Heating and cooling
- Cooling:Central A/C
- Heating:Heat Pump(s), Natural Gas
Structure and exterior
- Roof:Architectural Shingle
- Year built:1986
- Building area:4,364 sq. ft.
- Lot area:5 Acres
Schools
- High school:WOODSON
- Middle school:FROST
- Elementary school:OAK VIEW
Utilities
- Water:Well
- Sewer:On Site Septic
Finances and disclosures
- Price:$1,375,000
- Price per sq. ft.:$315.08
- Tax amount:$13,023 (2025)
New listings near 5504 W Ridge View Dr
- New
 $1,150,000Active4 beds 4 baths3,900 sq. ft.
$1,150,000Active4 beds 4 baths3,900 sq. ft.10217 Grovewood Way, FAIRFAX, VA 22032
MLS# VAFX2261752Listed by: REDFIN CORPORATION - Open Sun, 10am to 12pmNew
 $289,000Active1 beds 1 baths564 sq. ft.
$289,000Active1 beds 1 baths564 sq. ft.3910 Penderview Dr #632, FAIRFAX, VA 22033
MLS# VAFX2261708Listed by: COMPASS - Open Thu, 5 to 7pmNew
 $425,000Active3 beds 2 baths1,064 sq. ft.
$425,000Active3 beds 2 baths1,064 sq. ft.12105 Greenway Ct #201, FAIRFAX, VA 22033
MLS# VAFX2259972Listed by: CORCORAN MCENEARNEY - Coming Soon
 $949,900Coming Soon4 beds 4 baths
$949,900Coming Soon4 beds 4 baths12977 Hampton Forest, FAIRFAX, VA 22030
MLS# VAFX2261634Listed by: CENTURY 21 NEW MILLENNIUM - Coming SoonOpen Fri, 4 to 6pm
 $997,000Coming Soon5 beds 4 baths
$997,000Coming Soon5 beds 4 baths4908 Gadsen Dr, FAIRFAX, VA 22032
MLS# VAFX2256580Listed by: EXP REALTY, LLC - New
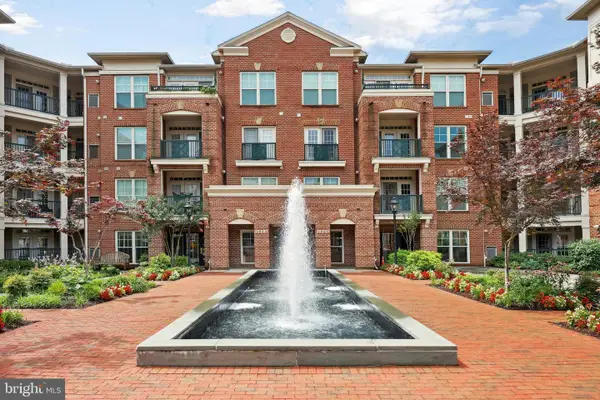 $599,000Active3 beds 3 baths1,586 sq. ft.
$599,000Active3 beds 3 baths1,586 sq. ft.2903 Saintsbury Plz #401, FAIRFAX, VA 22031
MLS# VAFX2261462Listed by: REDFIN CORPORATION - New
 $670,000Active4 beds 4 baths2,000 sq. ft.
$670,000Active4 beds 4 baths2,000 sq. ft.3886 Bradwater St, FAIRFAX, VA 22031
MLS# VAFC2006770Listed by: EXIT LANDMARK REALTY LORTON - New
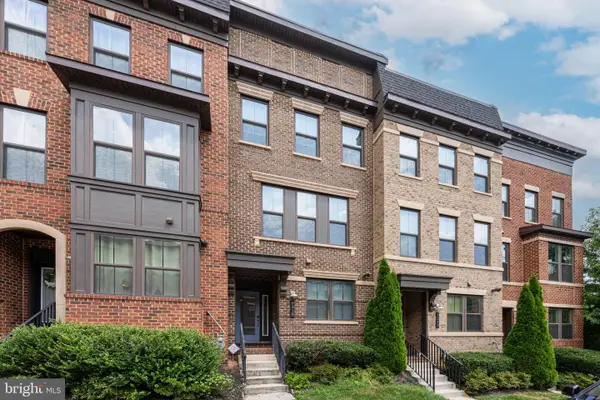 $970,775Active3 beds 4 baths1,800 sq. ft.
$970,775Active3 beds 4 baths1,800 sq. ft.9319 Lemon Mint Ct, FAIRFAX, VA 22031
MLS# VAFX2261414Listed by: MEGA REALTY & INVESTMENT INC - Coming SoonOpen Sun, 1 to 4pm
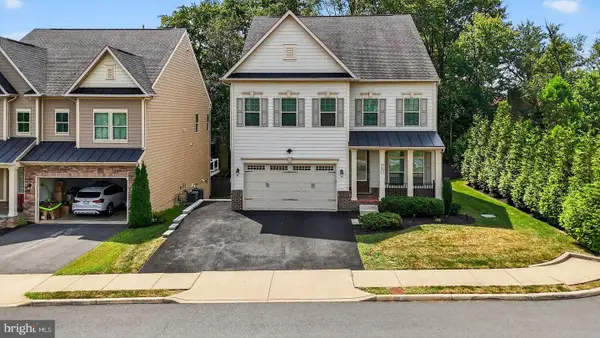 $1,650,000Coming Soon4 beds 4 baths
$1,650,000Coming Soon4 beds 4 baths9093 Bear Branch Pl, FAIRFAX, VA 22031
MLS# VAFX2261092Listed by: EQCO REAL ESTATE INC. - Coming Soon
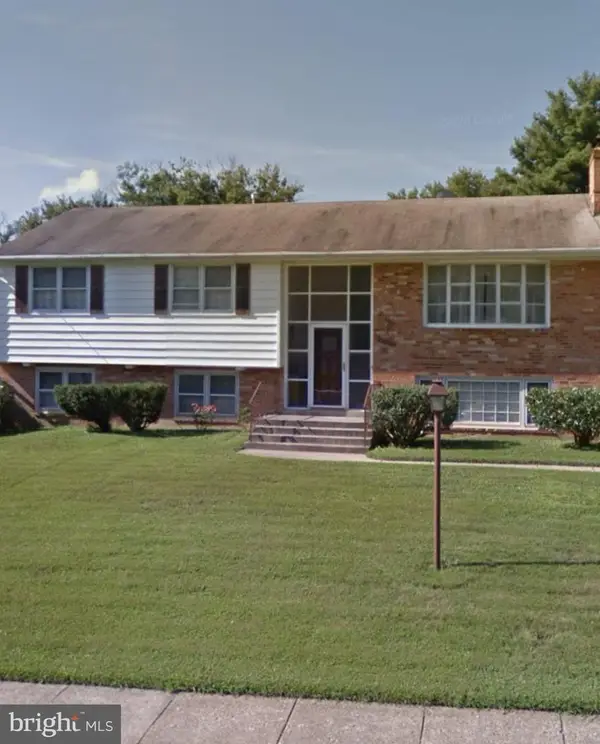 $750,000Coming Soon3 beds 3 baths
$750,000Coming Soon3 beds 3 baths10705 Ames St, FAIRFAX, VA 22032
MLS# VAFX2260946Listed by: PEARSON SMITH REALTY, LLC

