5516 Winford Ct, FAIRFAX, VA 22032
Local realty services provided by:Better Homes and Gardens Real Estate GSA Realty
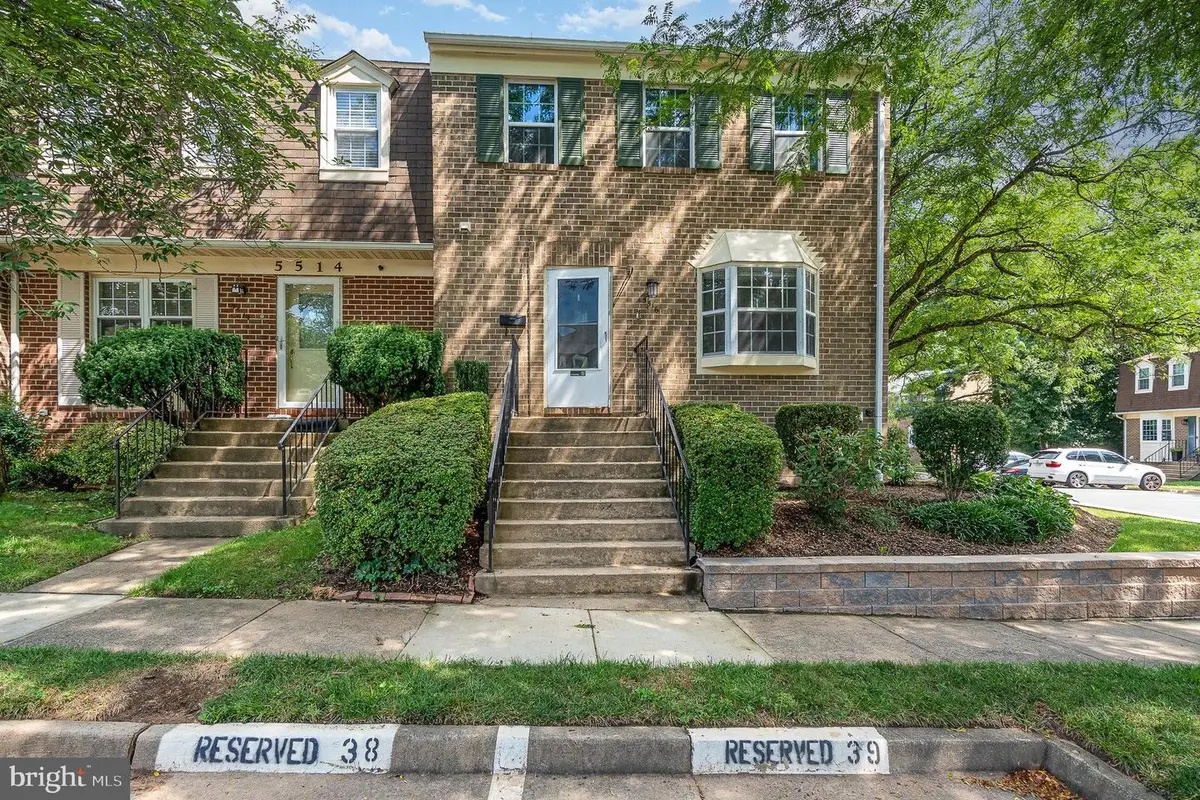
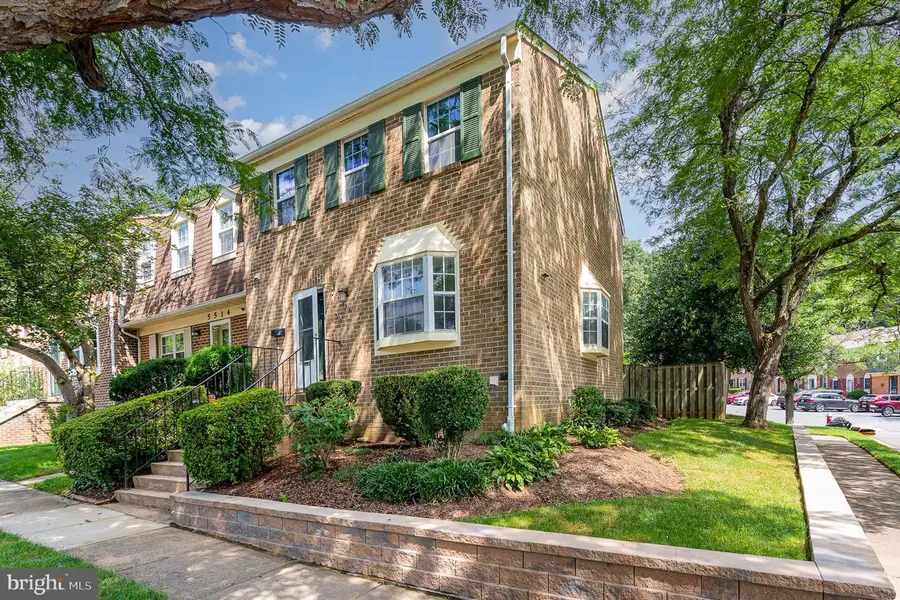
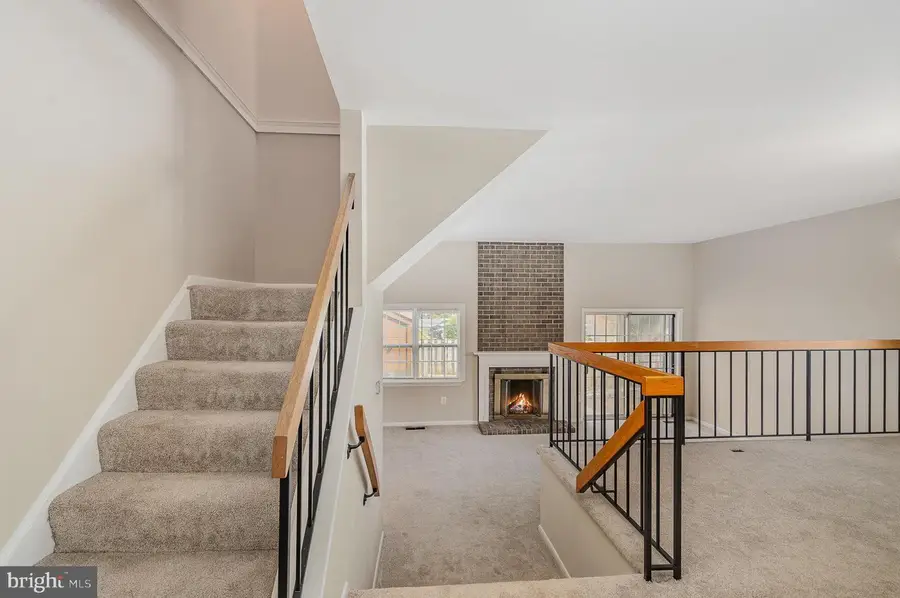
5516 Winford Ct,FAIRFAX, VA 22032
$615,000
- 3 Beds
- 4 Baths
- 2,152 sq. ft.
- Townhouse
- Active
Listed by:tom sklopan jr.
Office:century 21 accent homes
MLS#:VAFX2255506
Source:BRIGHTMLS
Price summary
- Price:$615,000
- Price per sq. ft.:$285.78
- Monthly HOA dues:$125
About this home
Welcome to this beautifully updated brick townhouse offering the perfect blend of comfort, charm, and convenience. Step inside to find stunning new hardwood floors on the main level, a spacious living and dining area with recessed lighting, and built-in bookcases that add warmth and character. The large eat-in kitchen features solid wood cabinets, ceramic tile floors, updated counters, and a bright bay window perfect for morning coffee. Upstairs, you'll find three comfortable bedrooms with plush carpet, including a generous primary suite with a private bath. All bathrooms have been thoughtfully remodeled from top to bottom. The lower level boasts a huge family room with a wood-burning fireplace, glass doors, and direct access to a fully fenced backyard with a patio and storage shed. Enjoy newer windows, fresh paint, and two assigned parking spaces. Located just a short walk to Lake Royal and Metro bus, and only one mile to the VRE, this home is also close to shops, restaurants, major commuter routes, and community amenities including a pool, tennis courts, tot lots, trails, and lake access.
Contact an agent
Home facts
- Year built:1978
- Listing Id #:VAFX2255506
- Added:35 day(s) ago
- Updated:August 15, 2025 at 01:42 PM
Rooms and interior
- Bedrooms:3
- Total bathrooms:4
- Full bathrooms:2
- Half bathrooms:2
- Living area:2,152 sq. ft.
Heating and cooling
- Cooling:Central A/C
- Heating:Electric, Forced Air
Structure and exterior
- Roof:Asphalt, Shingle
- Year built:1978
- Building area:2,152 sq. ft.
- Lot area:0.05 Acres
Schools
- Middle school:ROBINSON SECONDARY SCHOOL
- Elementary school:OAK VIEW
Utilities
- Water:Public
- Sewer:Public Sewer
Finances and disclosures
- Price:$615,000
- Price per sq. ft.:$285.78
- Tax amount:$6,901 (2025)
New listings near 5516 Winford Ct
- New
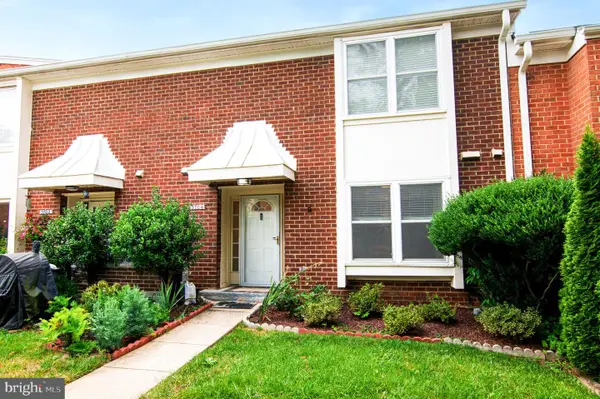 $508,000Active3 beds 3 baths1,610 sq. ft.
$508,000Active3 beds 3 baths1,610 sq. ft.3704 Persimmon Cir, FAIRFAX, VA 22031
MLS# VAFX2261924Listed by: COLDWELL BANKER REALTY - New
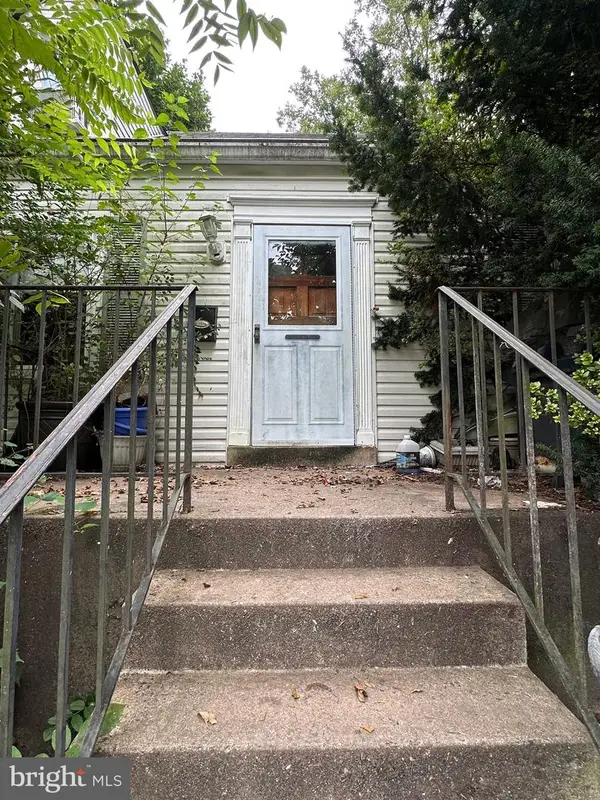 $420,000Active2 beds 2 baths1,188 sq. ft.
$420,000Active2 beds 2 baths1,188 sq. ft.4025 Hallman St, FAIRFAX, VA 22030
MLS# VAFC2006788Listed by: KELLER WILLIAMS REALTY - Coming Soon
 $274,900Coming Soon2 beds 1 baths
$274,900Coming Soon2 beds 1 baths9475 Fairfax Blvd #102, FAIRFAX, VA 22031
MLS# VAFC2006812Listed by: PEARSON SMITH REALTY, LLC - Open Sun, 1 to 4pmNew
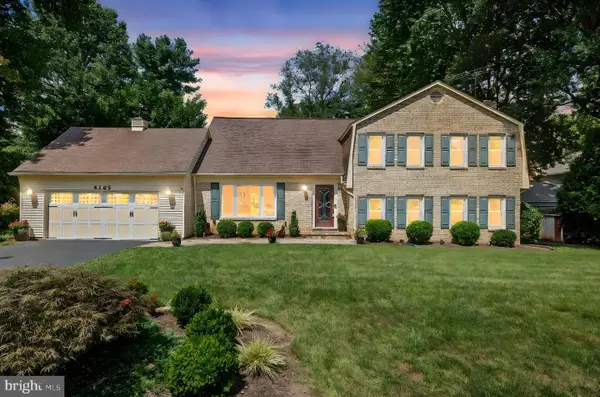 $1,049,000Active4 beds 3 baths3,654 sq. ft.
$1,049,000Active4 beds 3 baths3,654 sq. ft.5265 Ofaly Rd, FAIRFAX, VA 22030
MLS# VAFX2260756Listed by: SAMSON PROPERTIES - New
 $900,000Active4 beds 3 baths2,614 sq. ft.
$900,000Active4 beds 3 baths2,614 sq. ft.9260 Eljames Dr, FAIRFAX, VA 22032
MLS# VAFX2261182Listed by: WEICHERT, REALTORS - New
 $1,150,000Active4 beds 4 baths3,900 sq. ft.
$1,150,000Active4 beds 4 baths3,900 sq. ft.10217 Grovewood Way, FAIRFAX, VA 22032
MLS# VAFX2261752Listed by: REDFIN CORPORATION - Open Sun, 10am to 12pmNew
 $289,000Active1 beds 1 baths564 sq. ft.
$289,000Active1 beds 1 baths564 sq. ft.3910 Penderview Dr #632, FAIRFAX, VA 22033
MLS# VAFX2261708Listed by: COMPASS - New
 $425,000Active3 beds 2 baths1,064 sq. ft.
$425,000Active3 beds 2 baths1,064 sq. ft.12105 Greenway Ct #201, FAIRFAX, VA 22033
MLS# VAFX2259972Listed by: CORCORAN MCENEARNEY - New
 $949,900Active4 beds 4 baths2,952 sq. ft.
$949,900Active4 beds 4 baths2,952 sq. ft.12977 Hampton Forest, FAIRFAX, VA 22030
MLS# VAFX2261634Listed by: CENTURY 21 NEW MILLENNIUM - Open Fri, 4 to 6pmNew
 $997,000Active5 beds 4 baths2,448 sq. ft.
$997,000Active5 beds 4 baths2,448 sq. ft.4908 Gadsen Dr, FAIRFAX, VA 22032
MLS# VAFX2256580Listed by: EXP REALTY, LLC

