5524 Lakewhite Ct, FAIRFAX, VA 22032
Local realty services provided by:Better Homes and Gardens Real Estate Murphy & Co.
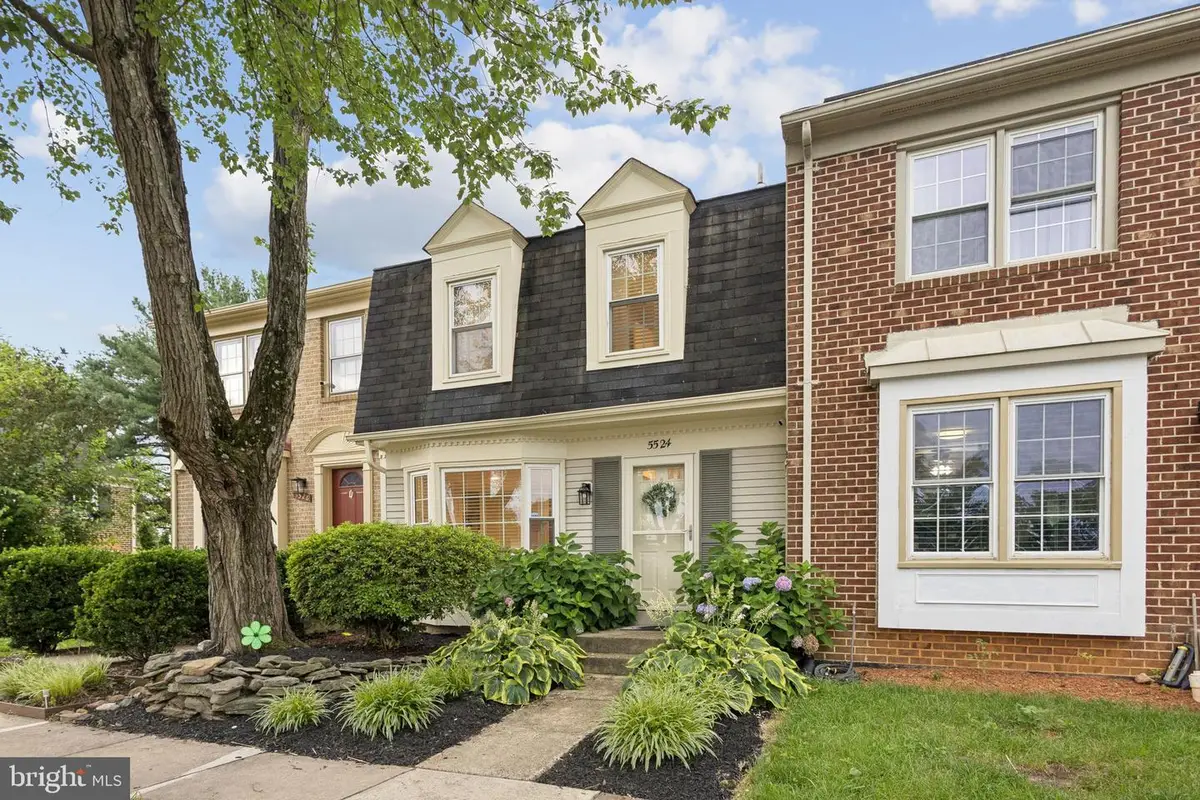
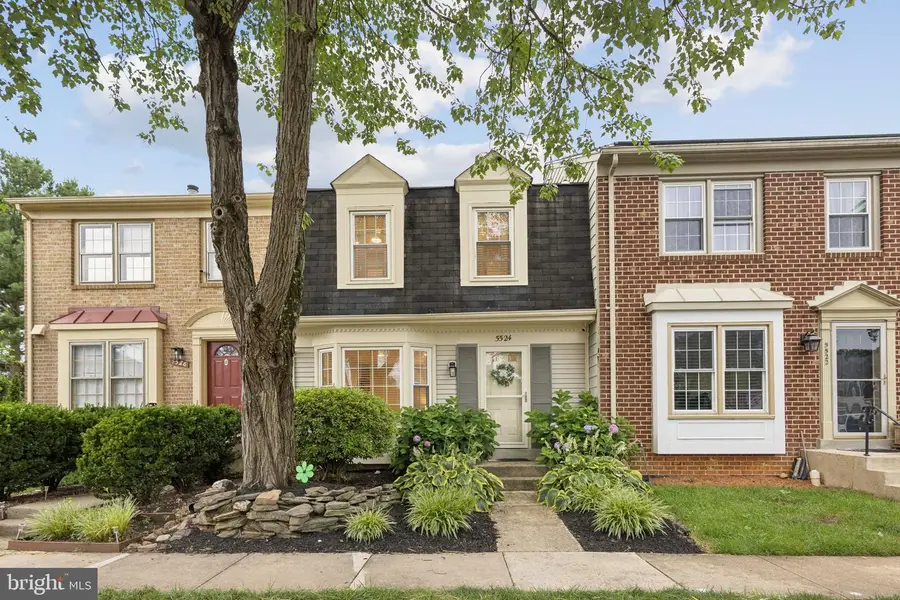
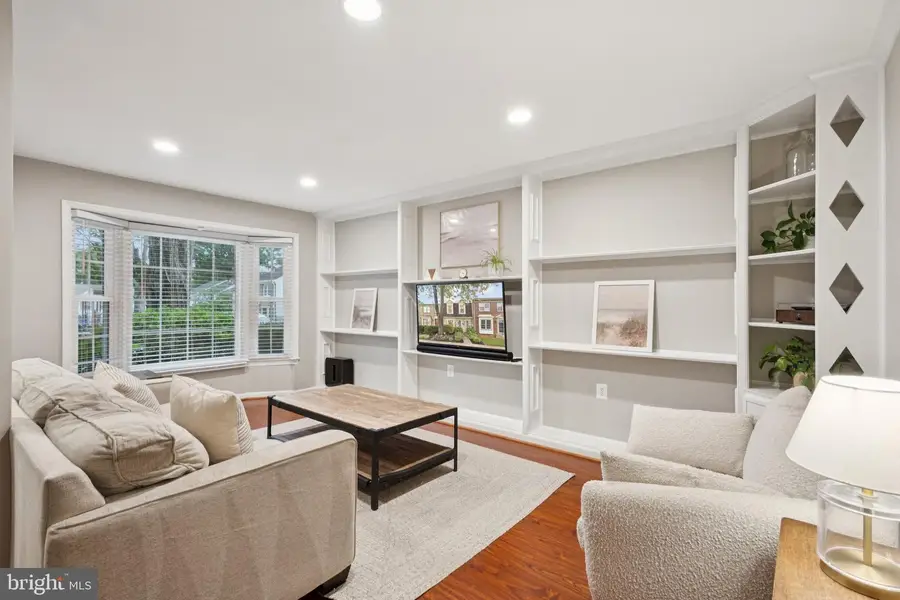
5524 Lakewhite Ct,FAIRFAX, VA 22032
$590,000
- 3 Beds
- 4 Baths
- 1,856 sq. ft.
- Townhouse
- Pending
Listed by:michael ploger
Office:compass
MLS#:VAFX2255638
Source:BRIGHTMLS
Price summary
- Price:$590,000
- Price per sq. ft.:$317.89
- Monthly HOA dues:$111.67
About this home
Welcome to 5524 Lakewhite Ct, a charming townhouse nestled in the heart of Fairfax, VA. This move-in ready townhome offers a generous 1,856 square feet of living space, a spacious back deck, walk-out basement with patio, and two assigned parking spaces right out front.
Recessed lighting throughout creates a warm ambiance, perfect for both relaxation and entertainment. The open living room has custom built-ins and a large window welcoming natural light. The open kitchen features granite countertops and a mobile island. Directly off the kitchen you have a sizable dining area, making dinner time seamless.
All three bedrooms rest on the top floor. The primary bedroom comes with both a ceiling fan and recessed lighting for dual functionality. You'll also find a large closet and full bath with standing shower.
The finished basement comes with a fireplace and features ample room to do as you wish!
Outside, enjoy the privacy of a fenced-in patio and a delightful deck, ideal for outdoor gatherings or quiet evenings.
Updates include, but are not limited to a new water heater (Oct 2024), recessed lighting throughout the upper two floors, renovated half bath on the main floor, and new carpet upstairs (2023). HVAC and hot water heater serviced July 2025.
Just across the street is Bunnyman Brewing and you're seconds from scenic Lake Royal, with easy access to Royal Lake Park and miles of walking trails. Target, Giant, H-Mart, and Safeway are all less than 1.5 miles away, and you can view the Oak View Elementary school bus stop right from your window.
For commuters, it doesn’t get more convenient: the Burke VRE station is nearby, as are the 17K bus to the Pentagon Metro and the 495 bus to Tysons Corner Metro. Major routes such as Roberts Parkway, Fairfax County Parkway, Route 123, Braddock Road, Guinea Road, and I-495 are all just minutes away. Plus, George Mason University and its cultural events are also nearby.
Contact an agent
Home facts
- Year built:1982
- Listing Id #:VAFX2255638
- Added:32 day(s) ago
- Updated:August 13, 2025 at 07:30 AM
Rooms and interior
- Bedrooms:3
- Total bathrooms:4
- Full bathrooms:2
- Half bathrooms:2
- Living area:1,856 sq. ft.
Heating and cooling
- Cooling:Central A/C
- Heating:Electric, Heat Pump(s)
Structure and exterior
- Year built:1982
- Building area:1,856 sq. ft.
- Lot area:0.03 Acres
Utilities
- Water:Public
- Sewer:Public Sewer
Finances and disclosures
- Price:$590,000
- Price per sq. ft.:$317.89
- Tax amount:$6,548 (2025)
New listings near 5524 Lakewhite Ct
- New
 $900,000Active4 beds 3 baths2,614 sq. ft.
$900,000Active4 beds 3 baths2,614 sq. ft.9260 Eljames Dr, FAIRFAX, VA 22032
MLS# VAFX2261182Listed by: WEICHERT, REALTORS - New
 $1,150,000Active4 beds 4 baths3,900 sq. ft.
$1,150,000Active4 beds 4 baths3,900 sq. ft.10217 Grovewood Way, FAIRFAX, VA 22032
MLS# VAFX2261752Listed by: REDFIN CORPORATION - Open Sun, 10am to 12pmNew
 $289,000Active1 beds 1 baths564 sq. ft.
$289,000Active1 beds 1 baths564 sq. ft.3910 Penderview Dr #632, FAIRFAX, VA 22033
MLS# VAFX2261708Listed by: COMPASS - Open Thu, 5 to 7pmNew
 $425,000Active3 beds 2 baths1,064 sq. ft.
$425,000Active3 beds 2 baths1,064 sq. ft.12105 Greenway Ct #201, FAIRFAX, VA 22033
MLS# VAFX2259972Listed by: CORCORAN MCENEARNEY - Coming Soon
 $949,900Coming Soon4 beds 4 baths
$949,900Coming Soon4 beds 4 baths12977 Hampton Forest, FAIRFAX, VA 22030
MLS# VAFX2261634Listed by: CENTURY 21 NEW MILLENNIUM - Coming SoonOpen Fri, 4 to 6pm
 $997,000Coming Soon5 beds 4 baths
$997,000Coming Soon5 beds 4 baths4908 Gadsen Dr, FAIRFAX, VA 22032
MLS# VAFX2256580Listed by: EXP REALTY, LLC - New
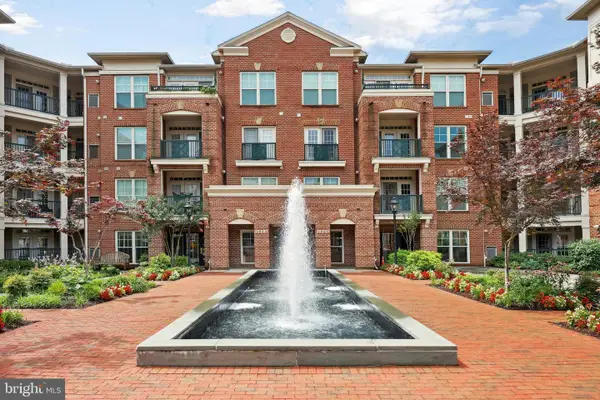 $599,000Active3 beds 3 baths1,586 sq. ft.
$599,000Active3 beds 3 baths1,586 sq. ft.2903 Saintsbury Plz #401, FAIRFAX, VA 22031
MLS# VAFX2261462Listed by: REDFIN CORPORATION - New
 $670,000Active4 beds 4 baths2,000 sq. ft.
$670,000Active4 beds 4 baths2,000 sq. ft.3886 Bradwater St, FAIRFAX, VA 22031
MLS# VAFC2006770Listed by: EXIT LANDMARK REALTY LORTON - New
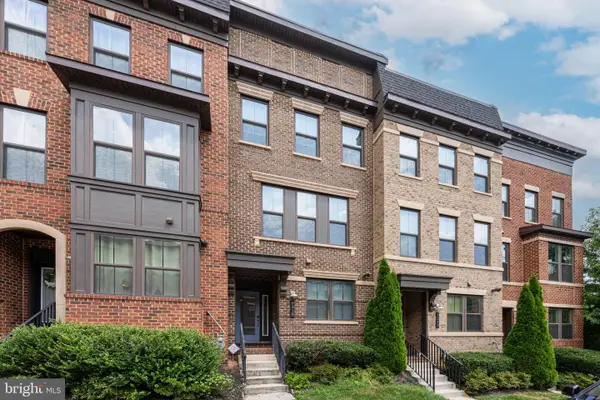 $970,775Active3 beds 4 baths1,800 sq. ft.
$970,775Active3 beds 4 baths1,800 sq. ft.9319 Lemon Mint Ct, FAIRFAX, VA 22031
MLS# VAFX2261414Listed by: MEGA REALTY & INVESTMENT INC - Coming SoonOpen Sun, 1 to 4pm
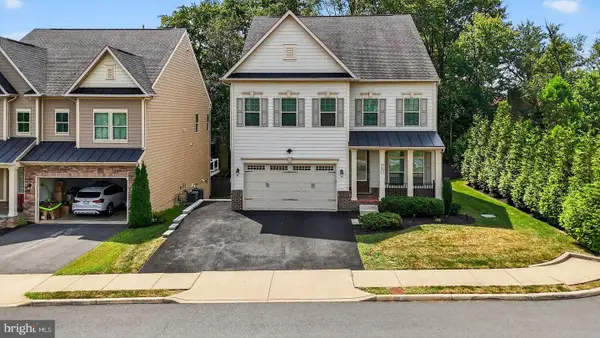 $1,650,000Coming Soon4 beds 4 baths
$1,650,000Coming Soon4 beds 4 baths9093 Bear Branch Pl, FAIRFAX, VA 22031
MLS# VAFX2261092Listed by: EQCO REAL ESTATE INC.

