5557 Hecate Ct, FAIRFAX, VA 22032
Local realty services provided by:Better Homes and Gardens Real Estate Valley Partners

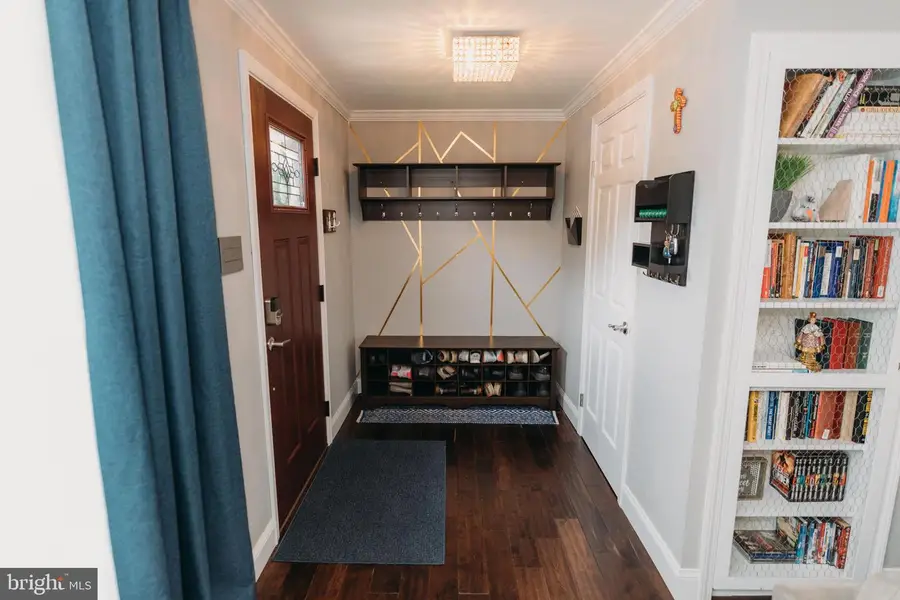
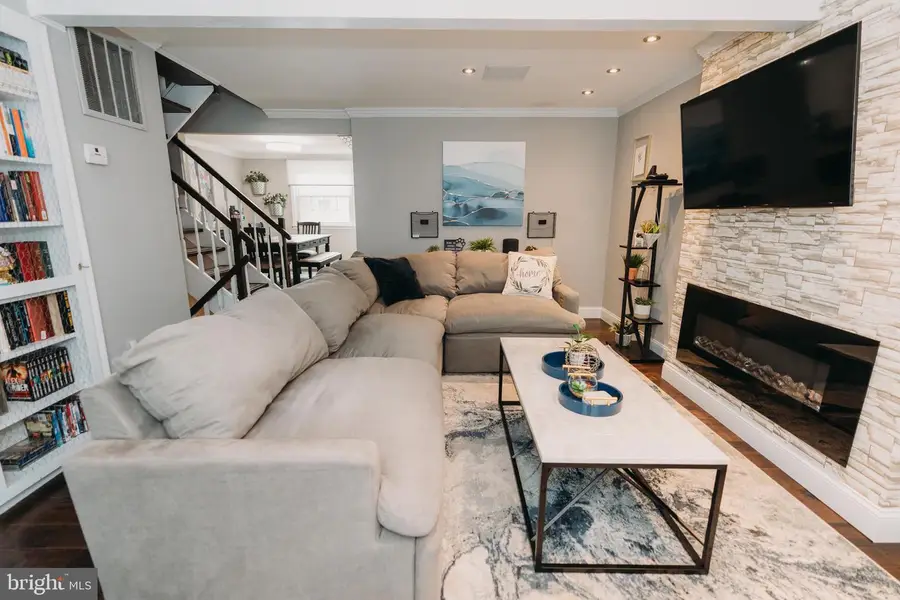
5557 Hecate Ct,FAIRFAX, VA 22032
$574,900
- 3 Beds
- 4 Baths
- 1,820 sq. ft.
- Townhouse
- Pending
Listed by:zaryab mahmood
Office:century 21 new millennium
MLS#:VAFX2259978
Source:BRIGHTMLS
Price summary
- Price:$574,900
- Price per sq. ft.:$315.88
- Monthly HOA dues:$80.67
About this home
*Open house cancelled. All offers due by Friday(08/08) by 6pm *Welcome to this meticulously maintained and tastefully upgraded luxury townhome nestled in one of Fairfax’s most desirable communities. Featuring a newer roof and windows (2018), this home offers timeless charm and modern convenience. Gleaming hardwood floors flow throughout the main level, which includes a spacious living room, elegant dining area, powder room, and a stunning gourmet kitchen outfitted with quartz countertops, custom cabinetry, and stainless steel appliances. Upstairs, you'll find three generously sized bedrooms and two beautifully renovated full bathrooms adorned with premium porcelain tile and designer vanities. The fully finished lower level provides additional living space with a cozy family room, a full bath, laundry area, and ample storage. Recent updates include a freshly enhanced fireplace wall with new paint and trim. Step outside to a private backyard—perfect for relaxing or entertaining. Ideally located just minutes from major highways, shopping, and within walking distance to the Burke VRE, walking distance from Lake Royal and surrounded by many trails this exceptional home offers the perfect blend of comfort, style, and convenience. Don’t miss out—this one won’t last!
Contact an agent
Home facts
- Year built:1985
- Listing Id #:VAFX2259978
- Added:9 day(s) ago
- Updated:August 13, 2025 at 07:30 AM
Rooms and interior
- Bedrooms:3
- Total bathrooms:4
- Full bathrooms:3
- Half bathrooms:1
- Living area:1,820 sq. ft.
Heating and cooling
- Cooling:Ceiling Fan(s), Central A/C
- Heating:Electric, Heat Pump(s)
Structure and exterior
- Year built:1985
- Building area:1,820 sq. ft.
- Lot area:0.05 Acres
Schools
- High school:ROBINSON SECONDARY SCHOOL
- Middle school:ROBINSON SECONDARY SCHOOL
- Elementary school:BONNIE BRAE
Utilities
- Water:Public
- Sewer:Public Sewer
Finances and disclosures
- Price:$574,900
- Price per sq. ft.:$315.88
- Tax amount:$6,456 (2025)
New listings near 5557 Hecate Ct
- New
 $1,150,000Active4 beds 4 baths3,900 sq. ft.
$1,150,000Active4 beds 4 baths3,900 sq. ft.10217 Grovewood Way, FAIRFAX, VA 22032
MLS# VAFX2261752Listed by: REDFIN CORPORATION - Open Sun, 10am to 12pmNew
 $289,000Active1 beds 1 baths564 sq. ft.
$289,000Active1 beds 1 baths564 sq. ft.3910 Penderview Dr #632, FAIRFAX, VA 22033
MLS# VAFX2261708Listed by: COMPASS - Open Thu, 5 to 7pmNew
 $425,000Active3 beds 2 baths1,064 sq. ft.
$425,000Active3 beds 2 baths1,064 sq. ft.12105 Greenway Ct #201, FAIRFAX, VA 22033
MLS# VAFX2259972Listed by: CORCORAN MCENEARNEY - Coming Soon
 $949,900Coming Soon4 beds 4 baths
$949,900Coming Soon4 beds 4 baths12977 Hampton Forest, FAIRFAX, VA 22030
MLS# VAFX2261634Listed by: CENTURY 21 NEW MILLENNIUM - Coming SoonOpen Fri, 4 to 6pm
 $997,000Coming Soon5 beds 4 baths
$997,000Coming Soon5 beds 4 baths4908 Gadsen Dr, FAIRFAX, VA 22032
MLS# VAFX2256580Listed by: EXP REALTY, LLC - New
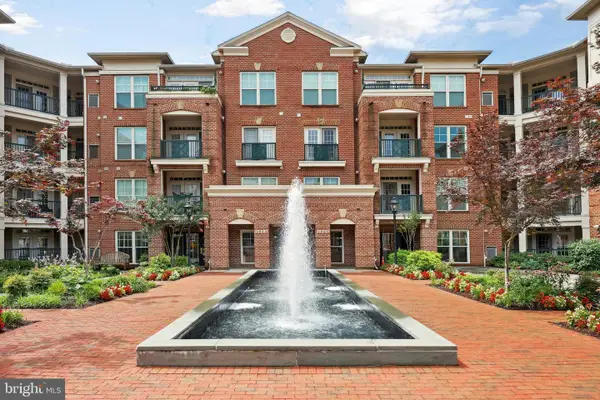 $599,000Active3 beds 3 baths1,586 sq. ft.
$599,000Active3 beds 3 baths1,586 sq. ft.2903 Saintsbury Plz #401, FAIRFAX, VA 22031
MLS# VAFX2261462Listed by: REDFIN CORPORATION - New
 $670,000Active4 beds 4 baths2,000 sq. ft.
$670,000Active4 beds 4 baths2,000 sq. ft.3886 Bradwater St, FAIRFAX, VA 22031
MLS# VAFC2006770Listed by: EXIT LANDMARK REALTY LORTON - New
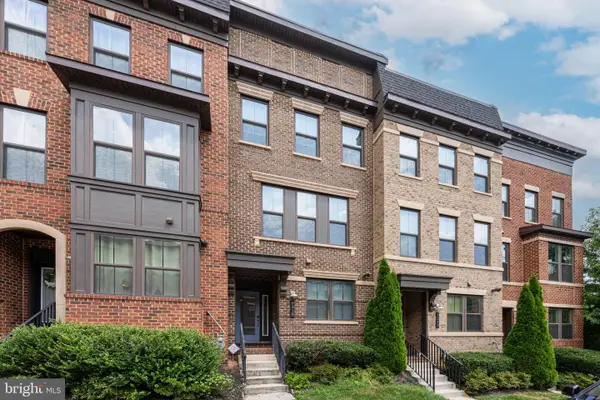 $970,775Active3 beds 4 baths1,800 sq. ft.
$970,775Active3 beds 4 baths1,800 sq. ft.9319 Lemon Mint Ct, FAIRFAX, VA 22031
MLS# VAFX2261414Listed by: MEGA REALTY & INVESTMENT INC - Coming SoonOpen Sun, 1 to 4pm
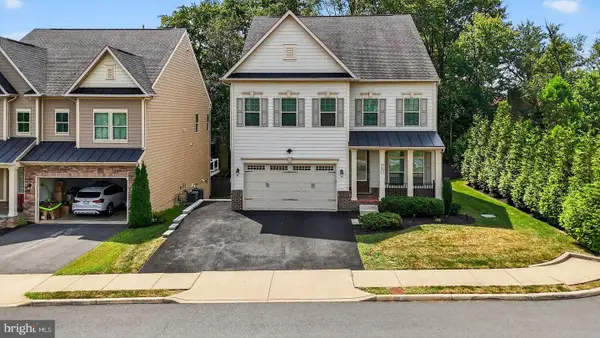 $1,650,000Coming Soon4 beds 4 baths
$1,650,000Coming Soon4 beds 4 baths9093 Bear Branch Pl, FAIRFAX, VA 22031
MLS# VAFX2261092Listed by: EQCO REAL ESTATE INC. - Coming Soon
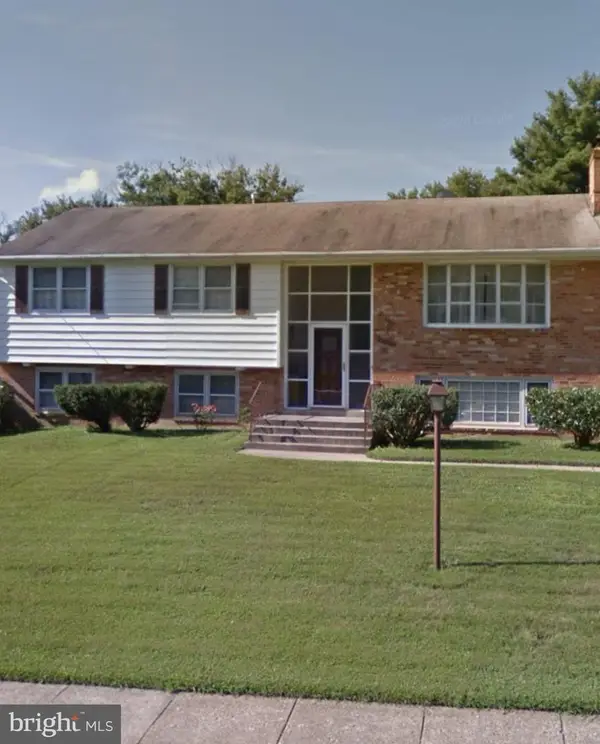 $750,000Coming Soon3 beds 3 baths
$750,000Coming Soon3 beds 3 baths10705 Ames St, FAIRFAX, VA 22032
MLS# VAFX2260946Listed by: PEARSON SMITH REALTY, LLC

