6016 Berwynd Rd, FAIRFAX, VA 22030
Local realty services provided by:Better Homes and Gardens Real Estate Cassidon Realty
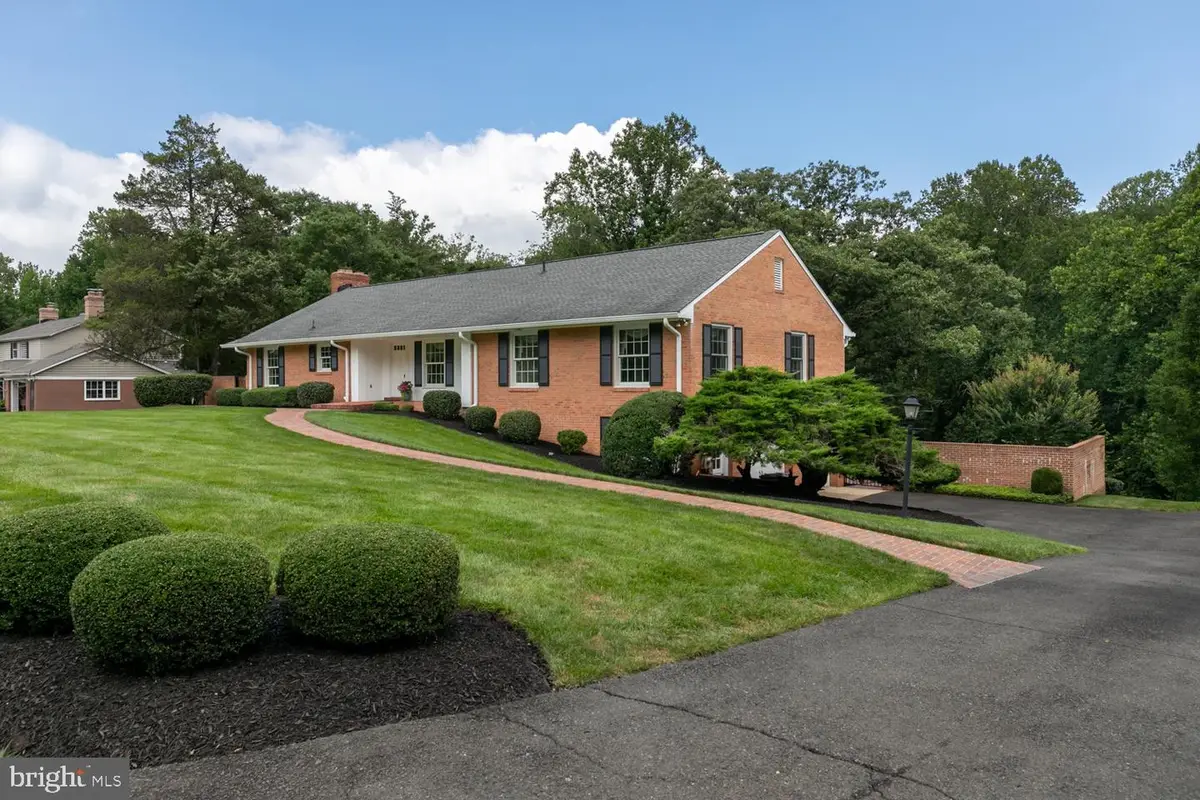
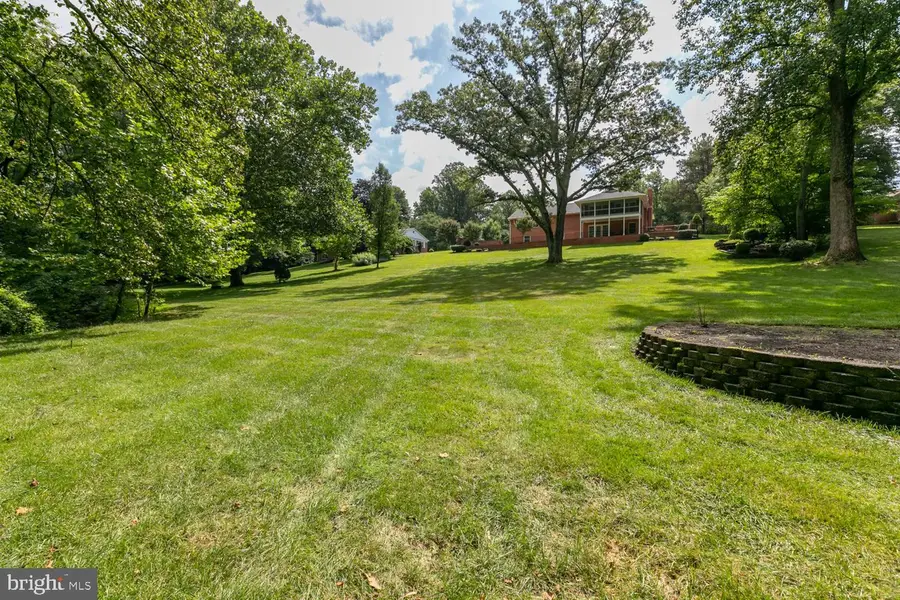

6016 Berwynd Rd,FAIRFAX, VA 22030
$1,299,900
- 4 Beds
- 4 Baths
- 4,400 sq. ft.
- Single family
- Pending
Listed by:christiane kay
Office:re/max executives
MLS#:VAFX2256362
Source:BRIGHTMLS
Price summary
- Price:$1,299,900
- Price per sq. ft.:$295.43
About this home
Offers due Monday evening. Please inquire for details, or see agent notes. Nestled in the highly sought-after Brecon Ridge neighborhood, within the acclaimed Woodson High School district, this immaculate 4-bedroom/4 full bath, nearly 5,000-square-foot home offers an unparalleled blend of luxury, space, and convenience. An easy bike ride to GMU and charming Old Town Fairfax, with its vibrant shopping and dining, and yet only minutes from major thoroughfares, this property is perfectly positioned for both tranquility and accessibility.
Step inside to discover a welcoming yet expansive interior, where perfect hardwood floors flow throughout the main level. The kitchen, equipped with upgraded appliances, is a cook’s delight, while the stunning two-story, 500-square-foot addition elevates the home’s grandeur. The main level addition boasts vaulted ceilings and a serene screened porch, ideal for morning coffee or evening relaxation. Below, is a bright and airy sunroom with an elegant veranda opening to two beautifully hardscaped patios, perfect for entertaining or unwinding.
The backyard offers phenomenal views of a meticulously manicured one-acre lawn, partially elevated and fenced, framed by mature trees and a peaceful creek at the property’s edge. With endless opportunities to expand, including the potential to add a second floor, this home is as versatile as it is luxurious.
Featuring two primary suites with renovated en suite baths, large bedrooms with spacious closets, and radiant heat for ultimate comfort, every detail has been thoughtfully designed. The oversized two-car garage, complete with an additional workroom, provides ample storage and functionality. As part of a friendly neighborhood with member only exclusive access to the Country Club of Fairfax, this home offers a lifestyle of community and leisure.
Unassuming from the entry yet breathtakingly expansive, this Brecon Ridge gem is ready to welcome you home. Don’t miss your chance to own this extraordinary property. Pics and floorplan to come shortly.
Contact an agent
Home facts
- Year built:1966
- Listing Id #:VAFX2256362
- Added:28 day(s) ago
- Updated:August 15, 2025 at 07:30 AM
Rooms and interior
- Bedrooms:4
- Total bathrooms:4
- Full bathrooms:4
- Living area:4,400 sq. ft.
Heating and cooling
- Cooling:Central A/C
- Heating:Natural Gas, Radiant
Structure and exterior
- Roof:Architectural Shingle
- Year built:1966
- Building area:4,400 sq. ft.
- Lot area:1.01 Acres
Schools
- High school:WOODSON
- Middle school:FROST
- Elementary school:OAK VIEW
Utilities
- Water:Public
- Sewer:Gravity Sept Fld
Finances and disclosures
- Price:$1,299,900
- Price per sq. ft.:$295.43
- Tax amount:$11,935 (2025)
New listings near 6016 Berwynd Rd
- New
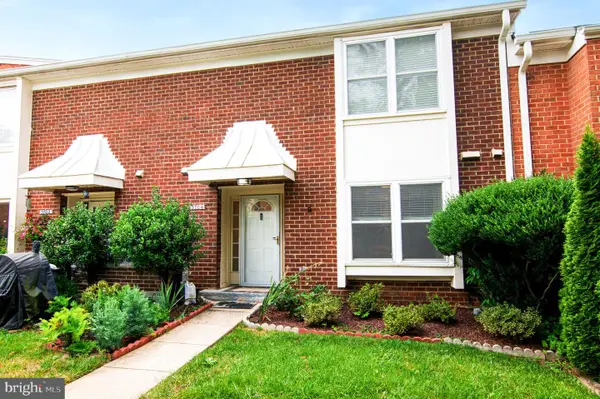 $508,000Active3 beds 3 baths1,610 sq. ft.
$508,000Active3 beds 3 baths1,610 sq. ft.3704 Persimmon Cir, FAIRFAX, VA 22031
MLS# VAFX2261924Listed by: COLDWELL BANKER REALTY - New
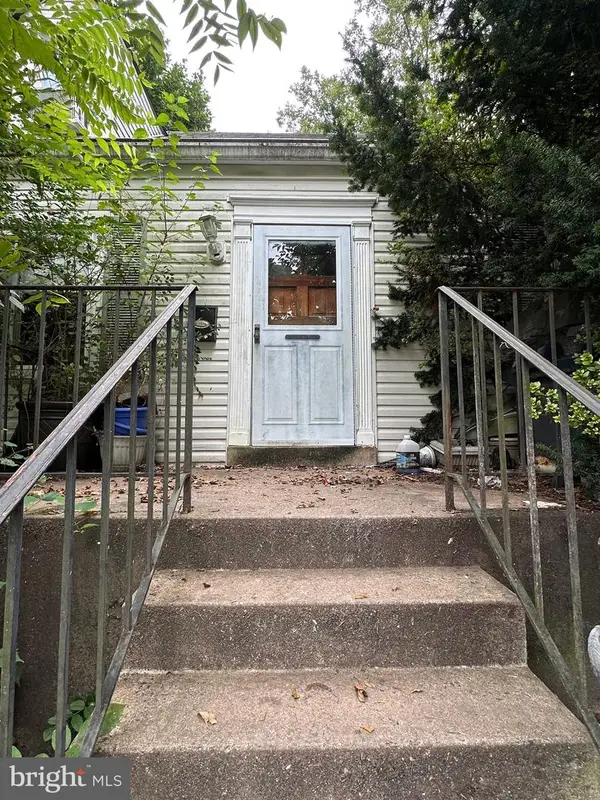 $420,000Active2 beds 2 baths1,188 sq. ft.
$420,000Active2 beds 2 baths1,188 sq. ft.4025 Hallman St, FAIRFAX, VA 22030
MLS# VAFC2006788Listed by: KELLER WILLIAMS REALTY - Coming Soon
 $274,900Coming Soon2 beds 1 baths
$274,900Coming Soon2 beds 1 baths9475 Fairfax Blvd #102, FAIRFAX, VA 22031
MLS# VAFC2006812Listed by: PEARSON SMITH REALTY, LLC - New
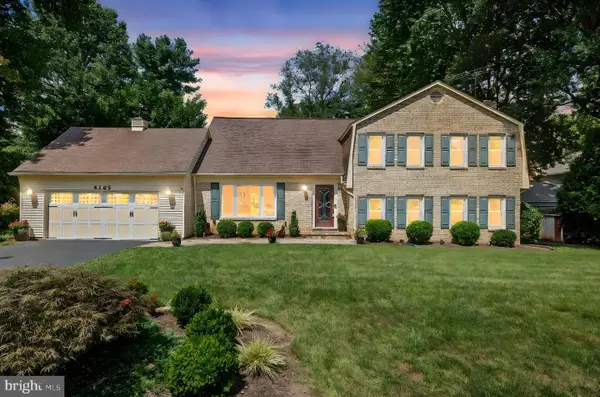 $1,049,000Active4 beds 3 baths3,654 sq. ft.
$1,049,000Active4 beds 3 baths3,654 sq. ft.5265 Ofaly Rd, FAIRFAX, VA 22030
MLS# VAFX2260756Listed by: SAMSON PROPERTIES - New
 $900,000Active4 beds 3 baths2,614 sq. ft.
$900,000Active4 beds 3 baths2,614 sq. ft.9260 Eljames Dr, FAIRFAX, VA 22032
MLS# VAFX2261182Listed by: WEICHERT, REALTORS - New
 $1,150,000Active4 beds 4 baths3,900 sq. ft.
$1,150,000Active4 beds 4 baths3,900 sq. ft.10217 Grovewood Way, FAIRFAX, VA 22032
MLS# VAFX2261752Listed by: REDFIN CORPORATION - Open Sun, 10am to 12pmNew
 $289,000Active1 beds 1 baths564 sq. ft.
$289,000Active1 beds 1 baths564 sq. ft.3910 Penderview Dr #632, FAIRFAX, VA 22033
MLS# VAFX2261708Listed by: COMPASS - New
 $425,000Active3 beds 2 baths1,064 sq. ft.
$425,000Active3 beds 2 baths1,064 sq. ft.12105 Greenway Ct #201, FAIRFAX, VA 22033
MLS# VAFX2259972Listed by: CORCORAN MCENEARNEY - New
 $949,900Active4 beds 4 baths2,952 sq. ft.
$949,900Active4 beds 4 baths2,952 sq. ft.12977 Hampton Forest, FAIRFAX, VA 22030
MLS# VAFX2261634Listed by: CENTURY 21 NEW MILLENNIUM - Open Fri, 4 to 6pmNew
 $997,000Active5 beds 4 baths2,448 sq. ft.
$997,000Active5 beds 4 baths2,448 sq. ft.4908 Gadsen Dr, FAIRFAX, VA 22032
MLS# VAFX2256580Listed by: EXP REALTY, LLC

