8907 Glade Hill Rd, FAIRFAX, VA 22031
Local realty services provided by:Better Homes and Gardens Real Estate Capital Area
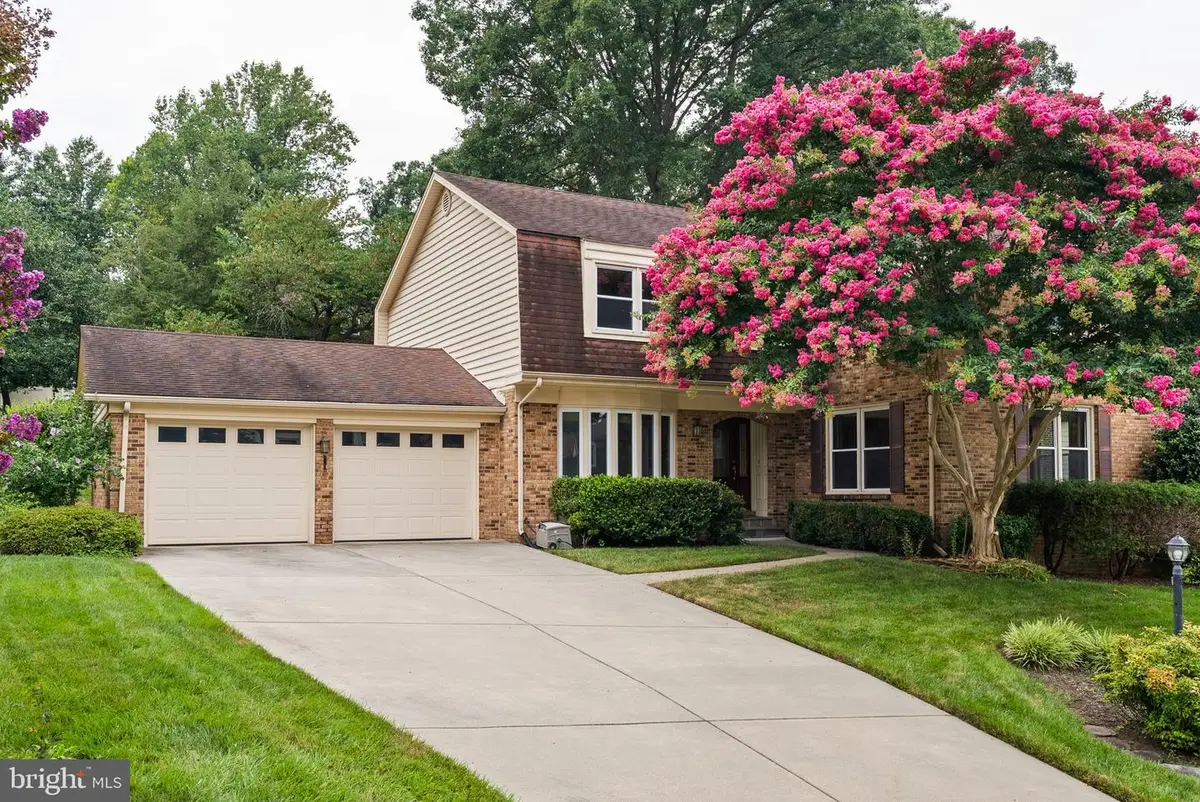

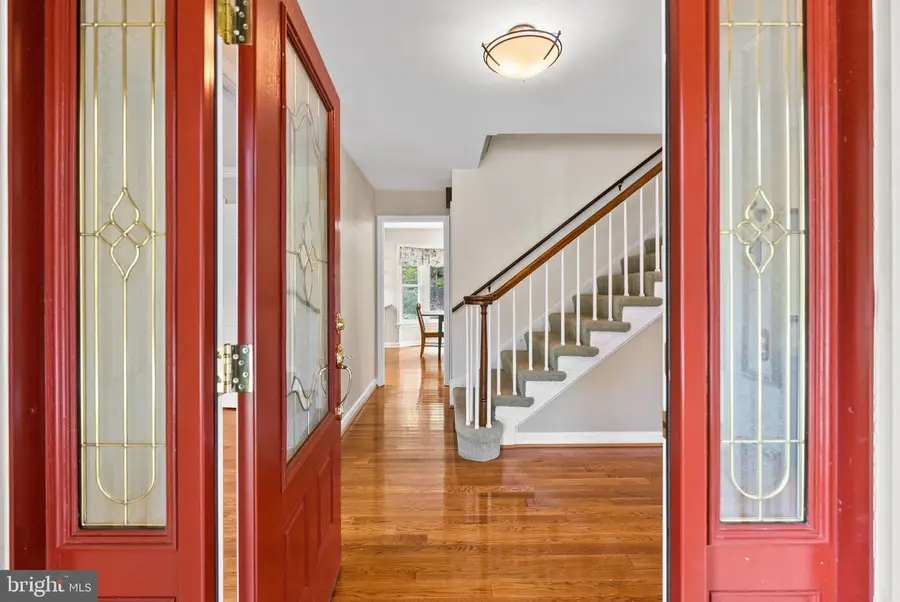
8907 Glade Hill Rd,FAIRFAX, VA 22031
$1,175,000
- 4 Beds
- 3 Baths
- 3,622 sq. ft.
- Single family
- Active
Listed by:kerry a adams
Office:compass
MLS#:VAFX2260328
Source:BRIGHTMLS
Price summary
- Price:$1,175,000
- Price per sq. ft.:$324.41
- Monthly HOA dues:$37.5
About this home
Don't miss this elegant and spacious Ridgelea Hills colonial with approximately 3,400 finished square feet across three levels. This seldom available floor plan is one of the larger models in the neighborhood and offers well-proportioned rooms and a timeless, functional layout.
The expansive main level features beautiful hardwood floors, recessed lighting, formal and informal spaces, and abundant storage. Off the welcoming foyer, you'll find an elegant dining room, spacious living room, open kitchen, family room, home office, and powder room. The updated kitchen features stainless steel appliances, granite counters, classic white cabinetry, and a separate eating area. Adjacent to the kitchen, the family room offers a warm gathering space with a brick fireplace, built-ins, beamed ceiling and a sliding door to the backyard.
Upstairs, you’ll discover four spacious bedrooms, two full bathrooms, and a dedicated laundry room with sink. The large primary suite includes an ensuite bath, dressing area, large walk-in closet, and additional closet. The separate sitting area off the bedroom could serve as a nursery, den, or second home office.
The finished lower level provides a versatile space - ideal for watching movies, working out, or playing. Outside,. enjoy the beautifully landscaped backyard, complete with a two-tiered deck, built-in swing, and lush lawn—perfect for relaxing or entertaining.
Additional highlights include a two-car garage, large driveway for easy parking, and a whole-house generator for peace of mind during power outages.
Ideally located just minutes from I-495, the Vienna and Dunn Loring Metro stations, Mosaic District, Trader Joe’s, Inova Fairfax Hospital, George Mason University, and an abundance of parks and trails. The home is in the Woodson/Frost/Mantua pyramid.
This is a rare opportunity to own a stunning home in Ridgelea Hills!
Contact an agent
Home facts
- Year built:1977
- Listing Id #:VAFX2260328
- Added:6 day(s) ago
- Updated:August 14, 2025 at 01:41 PM
Rooms and interior
- Bedrooms:4
- Total bathrooms:3
- Full bathrooms:2
- Half bathrooms:1
- Living area:3,622 sq. ft.
Heating and cooling
- Cooling:Central A/C
- Heating:Forced Air, Natural Gas
Structure and exterior
- Year built:1977
- Building area:3,622 sq. ft.
- Lot area:0.24 Acres
Schools
- High school:WOODSON
- Middle school:FROST
- Elementary school:MANTUA
Utilities
- Water:Public
- Sewer:Public Sewer
Finances and disclosures
- Price:$1,175,000
- Price per sq. ft.:$324.41
- Tax amount:$12,232 (2025)
New listings near 8907 Glade Hill Rd
- New
 $1,150,000Active4 beds 4 baths3,900 sq. ft.
$1,150,000Active4 beds 4 baths3,900 sq. ft.10217 Grovewood Way, FAIRFAX, VA 22032
MLS# VAFX2261752Listed by: REDFIN CORPORATION - Open Sun, 10am to 12pmNew
 $289,000Active1 beds 1 baths564 sq. ft.
$289,000Active1 beds 1 baths564 sq. ft.3910 Penderview Dr #632, FAIRFAX, VA 22033
MLS# VAFX2261708Listed by: COMPASS - Open Thu, 5 to 7pmNew
 $425,000Active3 beds 2 baths1,064 sq. ft.
$425,000Active3 beds 2 baths1,064 sq. ft.12105 Greenway Ct #201, FAIRFAX, VA 22033
MLS# VAFX2259972Listed by: CORCORAN MCENEARNEY - Coming Soon
 $949,900Coming Soon4 beds 4 baths
$949,900Coming Soon4 beds 4 baths12977 Hampton Forest, FAIRFAX, VA 22030
MLS# VAFX2261634Listed by: CENTURY 21 NEW MILLENNIUM - Coming SoonOpen Fri, 4 to 6pm
 $997,000Coming Soon5 beds 4 baths
$997,000Coming Soon5 beds 4 baths4908 Gadsen Dr, FAIRFAX, VA 22032
MLS# VAFX2256580Listed by: EXP REALTY, LLC - New
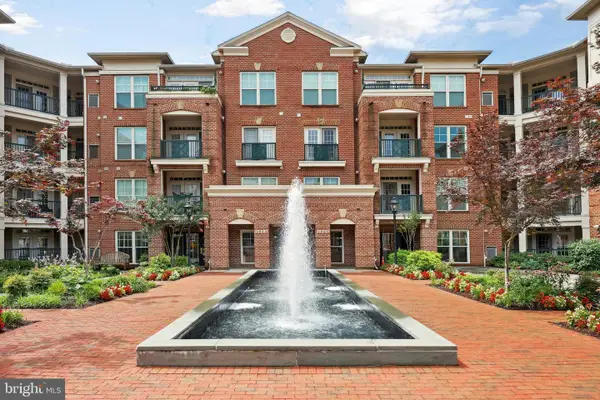 $599,000Active3 beds 3 baths1,586 sq. ft.
$599,000Active3 beds 3 baths1,586 sq. ft.2903 Saintsbury Plz #401, FAIRFAX, VA 22031
MLS# VAFX2261462Listed by: REDFIN CORPORATION - New
 $670,000Active4 beds 4 baths2,000 sq. ft.
$670,000Active4 beds 4 baths2,000 sq. ft.3886 Bradwater St, FAIRFAX, VA 22031
MLS# VAFC2006770Listed by: EXIT LANDMARK REALTY LORTON - New
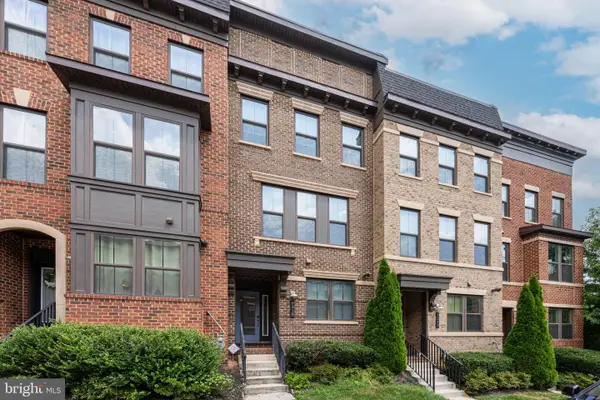 $970,775Active3 beds 4 baths1,800 sq. ft.
$970,775Active3 beds 4 baths1,800 sq. ft.9319 Lemon Mint Ct, FAIRFAX, VA 22031
MLS# VAFX2261414Listed by: MEGA REALTY & INVESTMENT INC - Coming SoonOpen Sun, 1 to 4pm
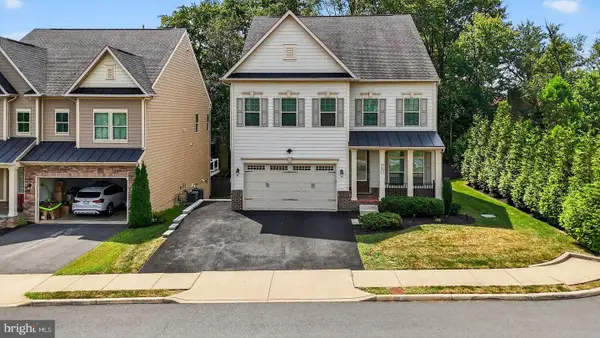 $1,650,000Coming Soon4 beds 4 baths
$1,650,000Coming Soon4 beds 4 baths9093 Bear Branch Pl, FAIRFAX, VA 22031
MLS# VAFX2261092Listed by: EQCO REAL ESTATE INC. - Coming Soon
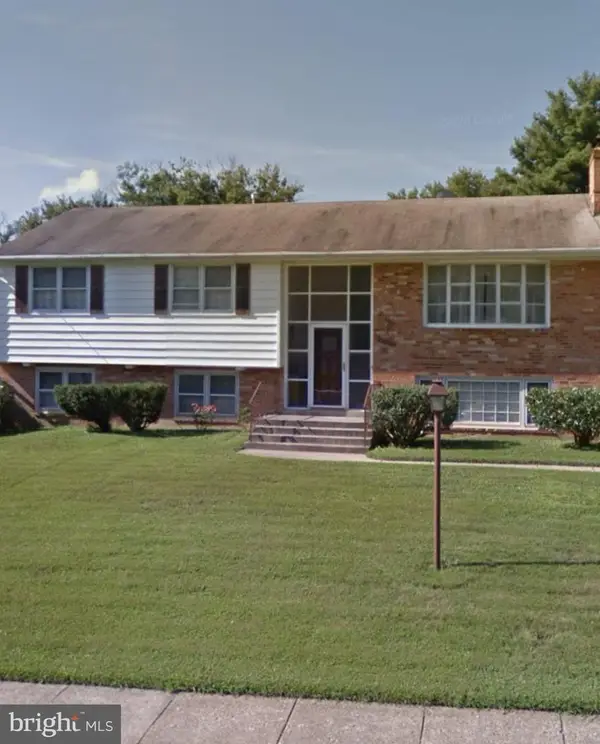 $750,000Coming Soon3 beds 3 baths
$750,000Coming Soon3 beds 3 baths10705 Ames St, FAIRFAX, VA 22032
MLS# VAFX2260946Listed by: PEARSON SMITH REALTY, LLC

