9305 Ashmeade Dr, FAIRFAX, VA 22032
Local realty services provided by:Better Homes and Gardens Real Estate Capital Area
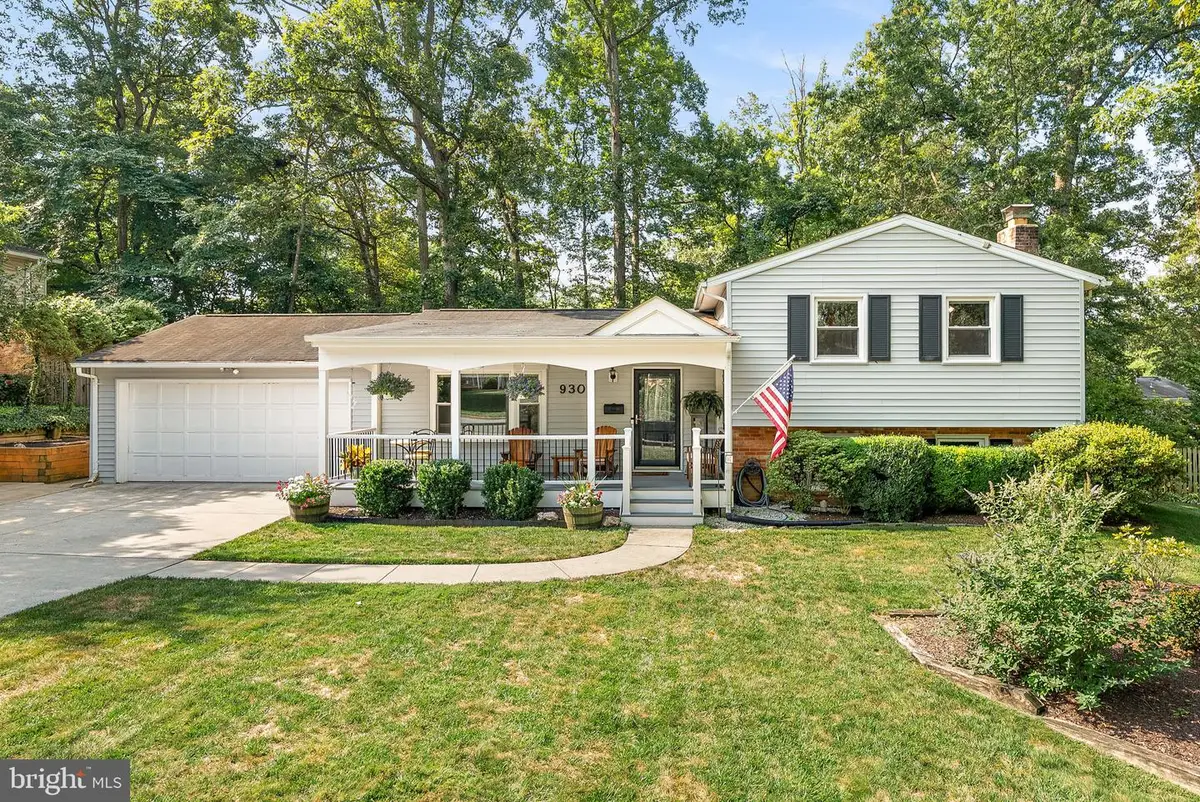
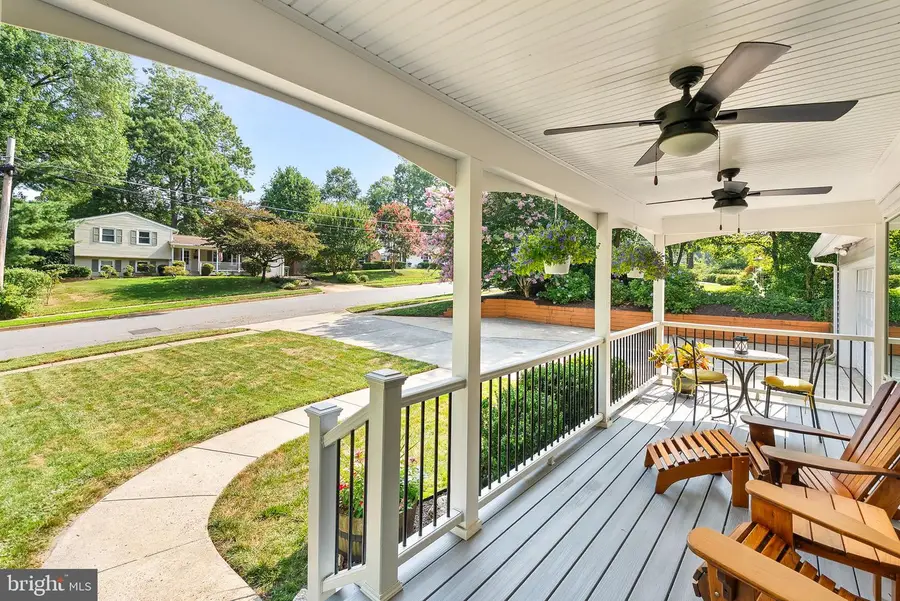
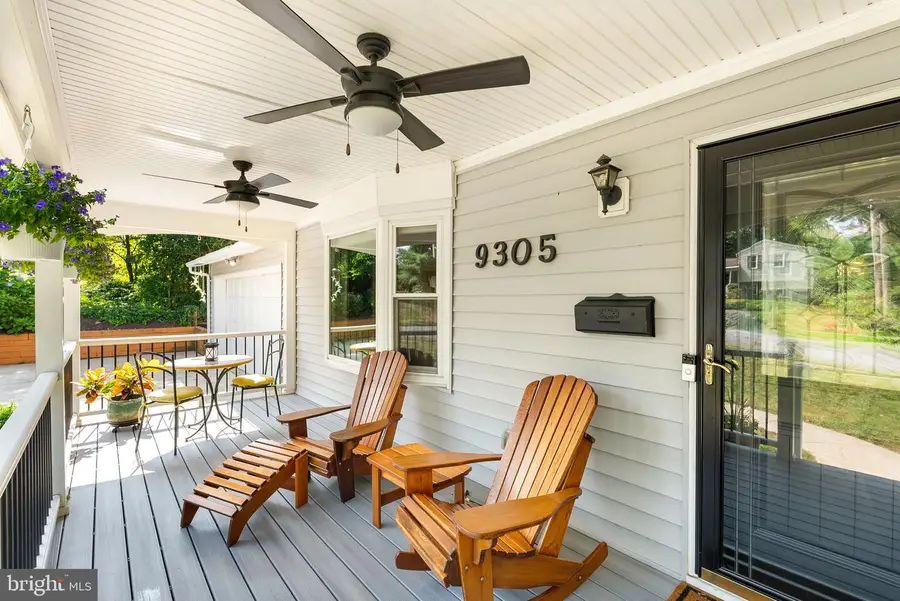
9305 Ashmeade Dr,FAIRFAX, VA 22032
$949,900
- 4 Beds
- 3 Baths
- 2,440 sq. ft.
- Single family
- Pending
Listed by:pamela a nonemaker
Office:real broker, llc.
MLS#:VAFX2259018
Source:BRIGHTMLS
Price summary
- Price:$949,900
- Price per sq. ft.:$389.3
About this home
Welcome to this beautifully upgraded single-family home in Fairfax, VA, where pride of ownership shines through every detail. Featuring 4 spacious bedrooms and 2.5 bathrooms, this open and airy home is filled with natural light and thoughtfully designed living spaces. Over the past seven years, nearly every inch has been enhanced—from the stylishly renovated kitchen and bathrooms to the rear extension that adds valuable living space. The garage boasts upgraded flooring and built-in storage, while the newly added front porch and back patio are perfect for relaxing or entertaining. The professionally landscaped yard is a true standout, with colorful flowers blooming throughout the year and bringing charm and cheer to every view. Ideally located within walking distance to the Metro bus and less than 3 miles to I-495, this home offers both convenience and comfort in a serene, commuter-friendly setting.
Contact an agent
Home facts
- Year built:1965
- Listing Id #:VAFX2259018
- Added:13 day(s) ago
- Updated:August 14, 2025 at 04:31 AM
Rooms and interior
- Bedrooms:4
- Total bathrooms:3
- Full bathrooms:2
- Half bathrooms:1
- Living area:2,440 sq. ft.
Heating and cooling
- Cooling:Ceiling Fan(s), Heat Pump(s)
- Heating:Central, Forced Air, Natural Gas
Structure and exterior
- Year built:1965
- Building area:2,440 sq. ft.
- Lot area:0.27 Acres
Schools
- High school:WOODSON
Utilities
- Water:Public
- Sewer:Public Sewer
Finances and disclosures
- Price:$949,900
- Price per sq. ft.:$389.3
- Tax amount:$9,077 (2025)
New listings near 9305 Ashmeade Dr
- New
 $1,150,000Active4 beds 4 baths3,900 sq. ft.
$1,150,000Active4 beds 4 baths3,900 sq. ft.10217 Grovewood Way, FAIRFAX, VA 22032
MLS# VAFX2261752Listed by: REDFIN CORPORATION - Open Sun, 10am to 12pmNew
 $289,000Active1 beds 1 baths564 sq. ft.
$289,000Active1 beds 1 baths564 sq. ft.3910 Penderview Dr #632, FAIRFAX, VA 22033
MLS# VAFX2261708Listed by: COMPASS - Open Thu, 5 to 7pmNew
 $425,000Active3 beds 2 baths1,064 sq. ft.
$425,000Active3 beds 2 baths1,064 sq. ft.12105 Greenway Ct #201, FAIRFAX, VA 22033
MLS# VAFX2259972Listed by: CORCORAN MCENEARNEY - Coming Soon
 $949,900Coming Soon4 beds 4 baths
$949,900Coming Soon4 beds 4 baths12977 Hampton Forest, FAIRFAX, VA 22030
MLS# VAFX2261634Listed by: CENTURY 21 NEW MILLENNIUM - Coming SoonOpen Fri, 4 to 6pm
 $997,000Coming Soon5 beds 4 baths
$997,000Coming Soon5 beds 4 baths4908 Gadsen Dr, FAIRFAX, VA 22032
MLS# VAFX2256580Listed by: EXP REALTY, LLC - New
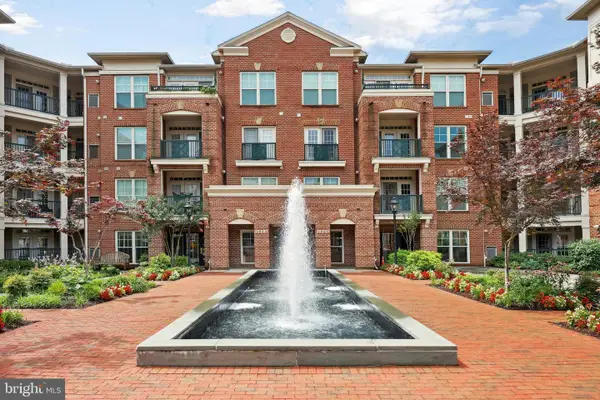 $599,000Active3 beds 3 baths1,586 sq. ft.
$599,000Active3 beds 3 baths1,586 sq. ft.2903 Saintsbury Plz #401, FAIRFAX, VA 22031
MLS# VAFX2261462Listed by: REDFIN CORPORATION - New
 $670,000Active4 beds 4 baths2,000 sq. ft.
$670,000Active4 beds 4 baths2,000 sq. ft.3886 Bradwater St, FAIRFAX, VA 22031
MLS# VAFC2006770Listed by: EXIT LANDMARK REALTY LORTON - New
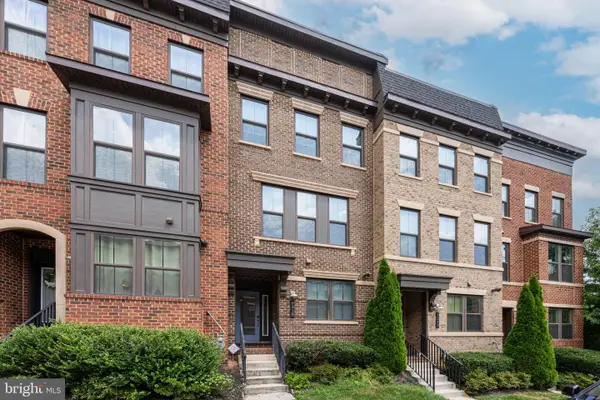 $970,775Active3 beds 4 baths1,800 sq. ft.
$970,775Active3 beds 4 baths1,800 sq. ft.9319 Lemon Mint Ct, FAIRFAX, VA 22031
MLS# VAFX2261414Listed by: MEGA REALTY & INVESTMENT INC - Coming SoonOpen Sun, 1 to 4pm
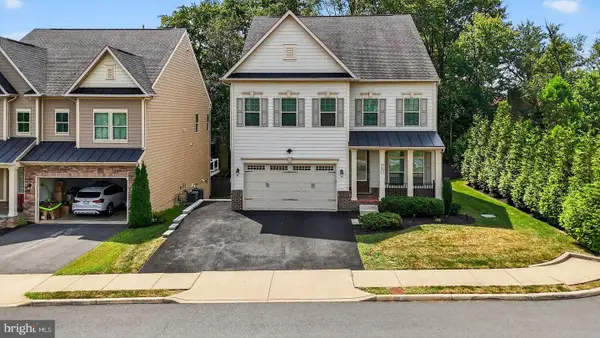 $1,650,000Coming Soon4 beds 4 baths
$1,650,000Coming Soon4 beds 4 baths9093 Bear Branch Pl, FAIRFAX, VA 22031
MLS# VAFX2261092Listed by: EQCO REAL ESTATE INC. - Coming Soon
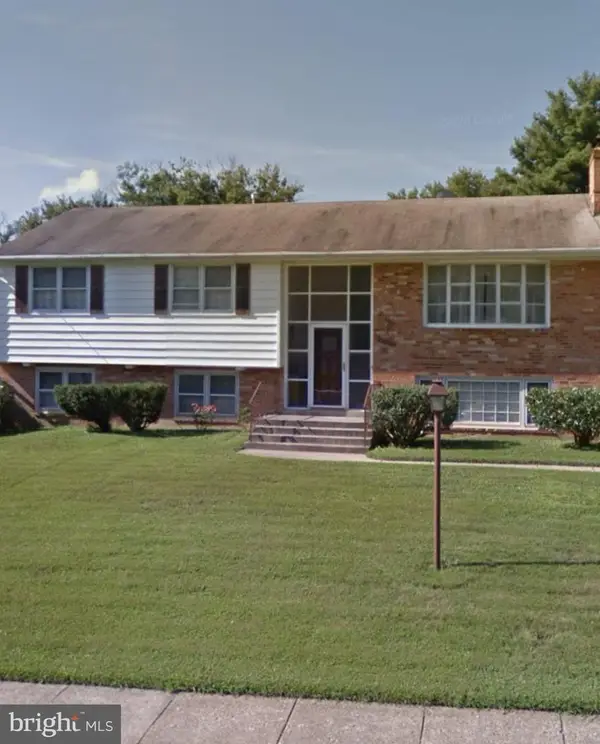 $750,000Coming Soon3 beds 3 baths
$750,000Coming Soon3 beds 3 baths10705 Ames St, FAIRFAX, VA 22032
MLS# VAFX2260946Listed by: PEARSON SMITH REALTY, LLC

