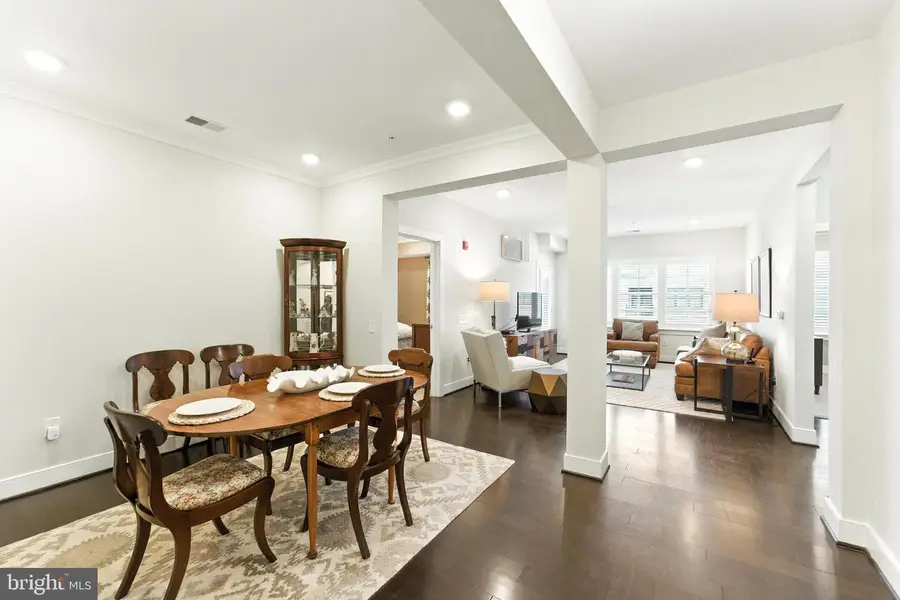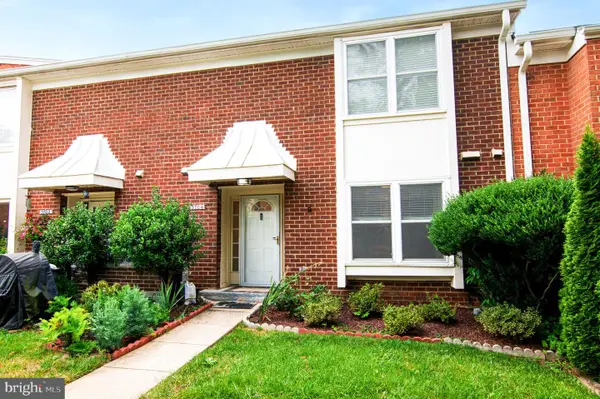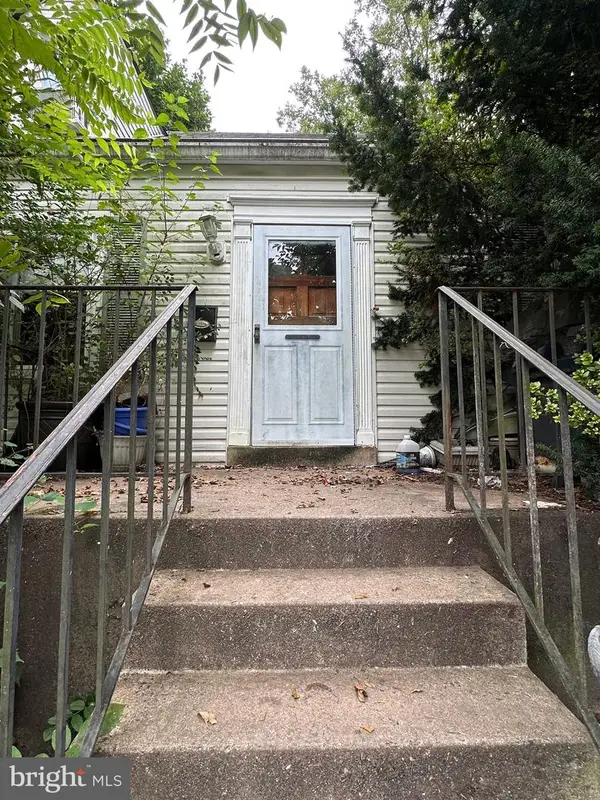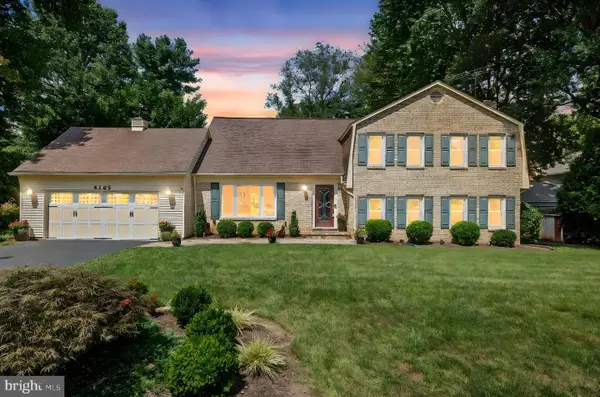9521 Bastille St #403, FAIRFAX, VA 22031
Local realty services provided by:Better Homes and Gardens Real Estate Reserve



Upcoming open houses
- Sun, Aug 1701:00 pm - 03:00 pm
Listed by:christine l stuart
Office:real broker, llc.
MLS#:VAFX2241484
Source:BRIGHTMLS
Price summary
- Price:$649,000
- Price per sq. ft.:$472
About this home
Top-floor living, model-home finishes, and steps to the Vienna Metro — this pristine condo checks every box. Immaculately maintained and move-in ready, this former builder model at The Flats at MetroWest delivers the ideal blend of luxury, convenience, and style in one of Fairfax’s most sought-after locations.
With nearly 1,400 square feet of thoughtfully designed space, this 2-bedroom, 2-bath plus den condo lives large. Soaring 9-foot ceilings, wide-plank hardwood floors, and oversized windows flood the space with natural light. The open-concept kitchen features granite countertops, gas cooking, and stainless steel appliances, seamlessly connecting to the dining and living areas and out to a private balcony.
The primary suite is a peaceful retreat, complete with a spacious walk-in closet, dual vanities, a walk-in shower, and a flexible den space—ideal for working from home or relaxing. The second bedroom is thoughtfully positioned on the opposite side of the unit for maximum privacy.
Additional features include a commercial-grade in-unit washer and dryer, designer window treatments, a low condo fee, and a dedicated garage parking space ideally located next to the elevator.
Enjoy a vibrant, low-maintenance lifestyle with shopping, dining, and entertainment just minutes away—including Mosaic District, Tysons, Downtown Fairfax, and all major commuter routes. A true turnkey opportunity in a prime location.
Contact an agent
Home facts
- Year built:2014
- Listing Id #:VAFX2241484
- Added:89 day(s) ago
- Updated:August 15, 2025 at 01:42 PM
Rooms and interior
- Bedrooms:2
- Total bathrooms:2
- Full bathrooms:2
- Living area:1,375 sq. ft.
Heating and cooling
- Cooling:Central A/C
- Heating:Forced Air, Natural Gas
Structure and exterior
- Year built:2014
- Building area:1,375 sq. ft.
Schools
- High school:OAKTON
- Middle school:THOREAU
- Elementary school:MARSHALL ROAD
Utilities
- Water:Public
- Sewer:Public Sewer
Finances and disclosures
- Price:$649,000
- Price per sq. ft.:$472
- Tax amount:$6,689 (2025)
New listings near 9521 Bastille St #403
- New
 $508,000Active3 beds 3 baths1,610 sq. ft.
$508,000Active3 beds 3 baths1,610 sq. ft.3704 Persimmon Cir, FAIRFAX, VA 22031
MLS# VAFX2261924Listed by: COLDWELL BANKER REALTY - New
 $420,000Active2 beds 2 baths1,188 sq. ft.
$420,000Active2 beds 2 baths1,188 sq. ft.4025 Hallman St, FAIRFAX, VA 22030
MLS# VAFC2006788Listed by: KELLER WILLIAMS REALTY - Coming Soon
 $274,900Coming Soon2 beds 1 baths
$274,900Coming Soon2 beds 1 baths9475 Fairfax Blvd #102, FAIRFAX, VA 22031
MLS# VAFC2006812Listed by: PEARSON SMITH REALTY, LLC - Open Sun, 1 to 4pmNew
 $1,049,000Active4 beds 3 baths3,654 sq. ft.
$1,049,000Active4 beds 3 baths3,654 sq. ft.5265 Ofaly Rd, FAIRFAX, VA 22030
MLS# VAFX2260756Listed by: SAMSON PROPERTIES - New
 $900,000Active4 beds 3 baths2,614 sq. ft.
$900,000Active4 beds 3 baths2,614 sq. ft.9260 Eljames Dr, FAIRFAX, VA 22032
MLS# VAFX2261182Listed by: WEICHERT, REALTORS - New
 $1,150,000Active4 beds 4 baths3,900 sq. ft.
$1,150,000Active4 beds 4 baths3,900 sq. ft.10217 Grovewood Way, FAIRFAX, VA 22032
MLS# VAFX2261752Listed by: REDFIN CORPORATION - Open Sun, 10am to 12pmNew
 $289,000Active1 beds 1 baths564 sq. ft.
$289,000Active1 beds 1 baths564 sq. ft.3910 Penderview Dr #632, FAIRFAX, VA 22033
MLS# VAFX2261708Listed by: COMPASS - New
 $425,000Active3 beds 2 baths1,064 sq. ft.
$425,000Active3 beds 2 baths1,064 sq. ft.12105 Greenway Ct #201, FAIRFAX, VA 22033
MLS# VAFX2259972Listed by: CORCORAN MCENEARNEY - New
 $949,900Active4 beds 4 baths2,952 sq. ft.
$949,900Active4 beds 4 baths2,952 sq. ft.12977 Hampton Forest, FAIRFAX, VA 22030
MLS# VAFX2261634Listed by: CENTURY 21 NEW MILLENNIUM - Open Fri, 4 to 6pmNew
 $997,000Active5 beds 4 baths2,448 sq. ft.
$997,000Active5 beds 4 baths2,448 sq. ft.4908 Gadsen Dr, FAIRFAX, VA 22032
MLS# VAFX2256580Listed by: EXP REALTY, LLC

