9523 Bastille St #305, FAIRFAX, VA 22031
Local realty services provided by:Better Homes and Gardens Real Estate Reserve
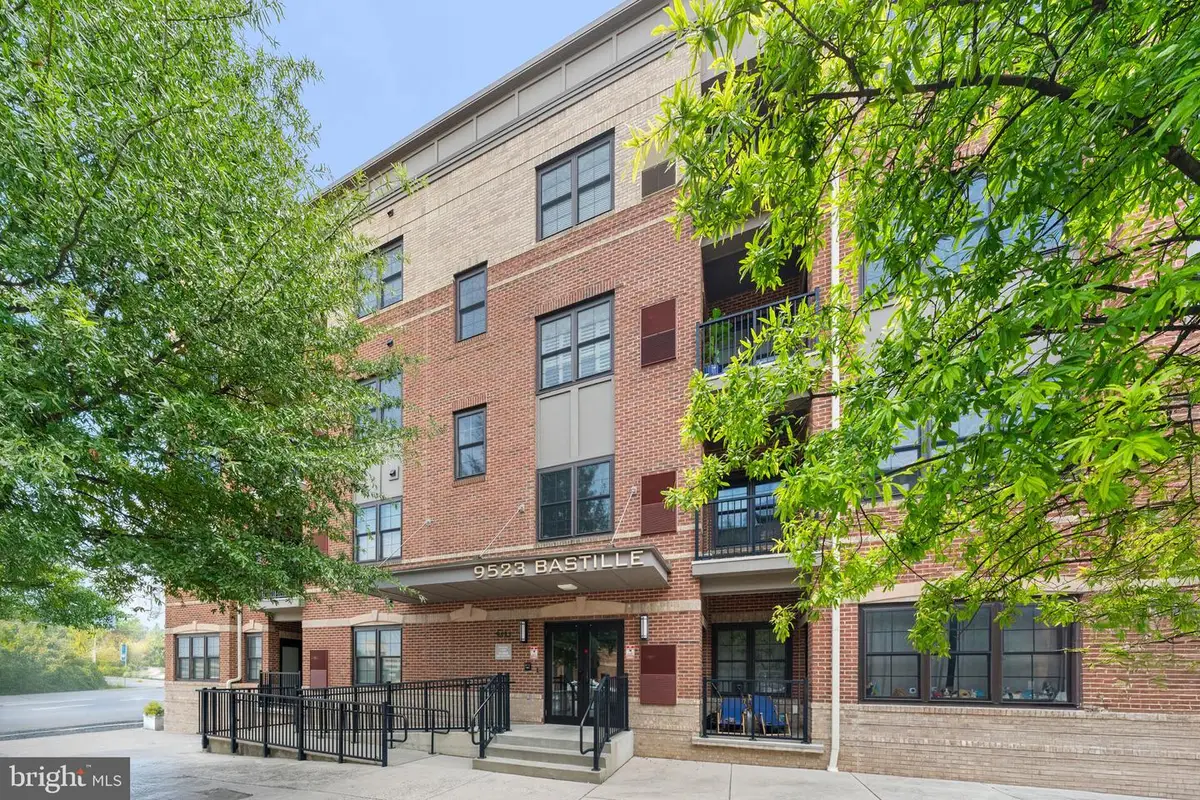
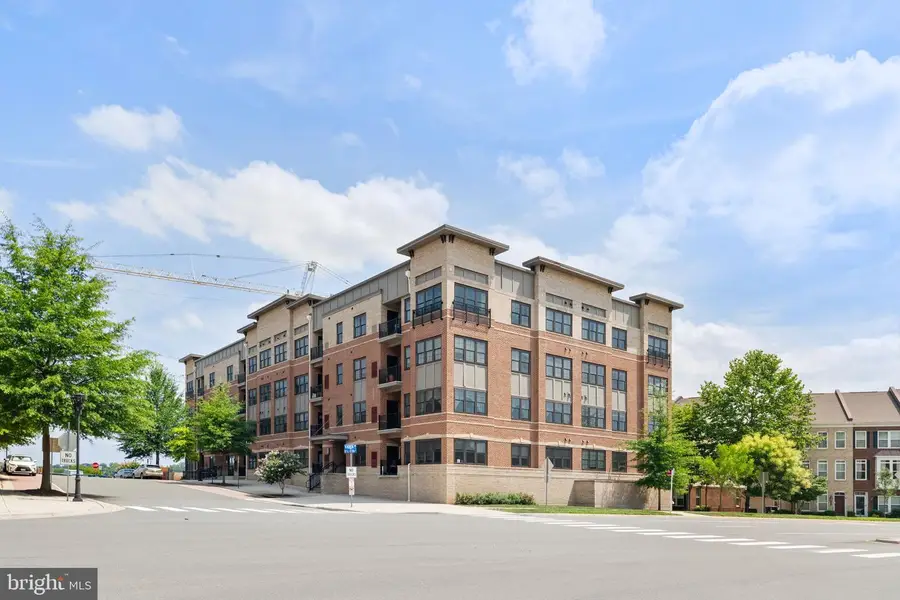
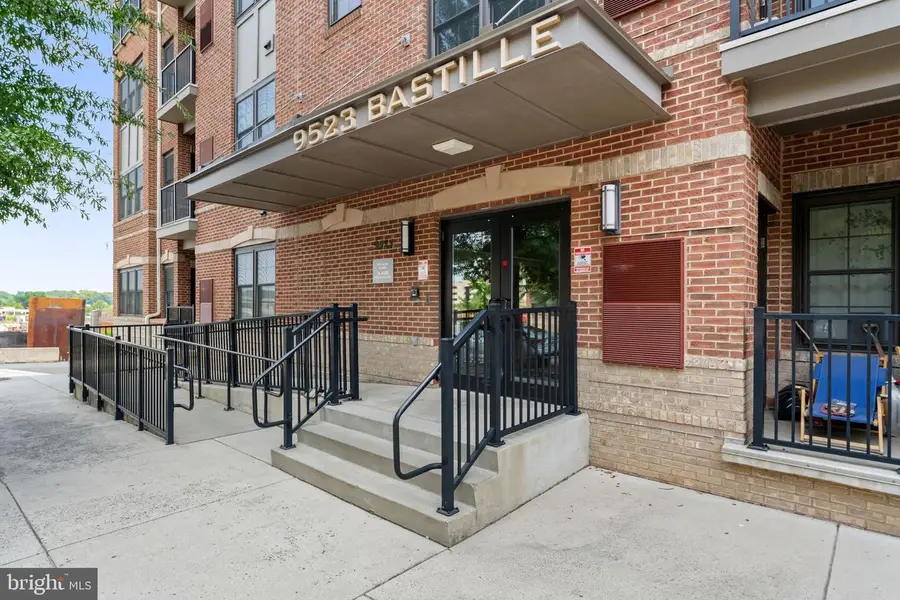
9523 Bastille St #305,FAIRFAX, VA 22031
$749,900
- 2 Beds
- 2 Baths
- 1,685 sq. ft.
- Condominium
- Active
Listed by:linda n french
Office:corcoran mcenearney
MLS#:VAFX2258556
Source:BRIGHTMLS
Price summary
- Price:$749,900
- Price per sq. ft.:$445.04
About this home
Welcome to The Flats at Metrowest!!, a luxury condo ideal for commuters.... just 0.2 miles or 6-minute walk to Vienna Metro! The spacious corner location is large (1,658 sq.ft.) and flooded with light from oversized windows in all rooms. Freshly painted throughout, the open plan features wide plank wood floors, crown molding, 9' ceilings and a chef's kitchen with upgrade cabinets, marble "subway style tile" backsplash, pantry closet, SS appliances and granite counters. Designed to provide maximum privacy for each, the bedrooms are located on either side of the living area. The primary suite is carpeted and has a true luxury bath + 2 oversized walk-in closets. The secondary bedroom has new carpet, a large walk-in closet and access to a full bath. A full-size front load washer and dryer are in a double doored closet off the main foyer/entrance hall. Residents can enjoy the many parks and trails nearby + The Jim Scott Rec Center across the street. For shopping, dining and nightlife, The Mosaic District, Fairfax City, Vienna and Tysons are just a few miles away.
Contact an agent
Home facts
- Year built:2014
- Listing Id #:VAFX2258556
- Added:14 day(s) ago
- Updated:August 14, 2025 at 01:41 PM
Rooms and interior
- Bedrooms:2
- Total bathrooms:2
- Full bathrooms:2
- Living area:1,685 sq. ft.
Heating and cooling
- Cooling:Central A/C
- Heating:Natural Gas, Programmable Thermostat
Structure and exterior
- Year built:2014
- Building area:1,685 sq. ft.
Schools
- High school:OAKTON
- Middle school:THOREAU
- Elementary school:MARSHALL ROAD
Utilities
- Water:Public
- Sewer:Public Sewer
Finances and disclosures
- Price:$749,900
- Price per sq. ft.:$445.04
- Tax amount:$7,998 (2025)
New listings near 9523 Bastille St #305
- New
 $1,150,000Active4 beds 4 baths3,900 sq. ft.
$1,150,000Active4 beds 4 baths3,900 sq. ft.10217 Grovewood Way, FAIRFAX, VA 22032
MLS# VAFX2261752Listed by: REDFIN CORPORATION - Open Sun, 10am to 12pmNew
 $289,000Active1 beds 1 baths564 sq. ft.
$289,000Active1 beds 1 baths564 sq. ft.3910 Penderview Dr #632, FAIRFAX, VA 22033
MLS# VAFX2261708Listed by: COMPASS - Open Thu, 5 to 7pmNew
 $425,000Active3 beds 2 baths1,064 sq. ft.
$425,000Active3 beds 2 baths1,064 sq. ft.12105 Greenway Ct #201, FAIRFAX, VA 22033
MLS# VAFX2259972Listed by: CORCORAN MCENEARNEY - Coming Soon
 $949,900Coming Soon4 beds 4 baths
$949,900Coming Soon4 beds 4 baths12977 Hampton Forest, FAIRFAX, VA 22030
MLS# VAFX2261634Listed by: CENTURY 21 NEW MILLENNIUM - Coming SoonOpen Fri, 4 to 6pm
 $997,000Coming Soon5 beds 4 baths
$997,000Coming Soon5 beds 4 baths4908 Gadsen Dr, FAIRFAX, VA 22032
MLS# VAFX2256580Listed by: EXP REALTY, LLC - New
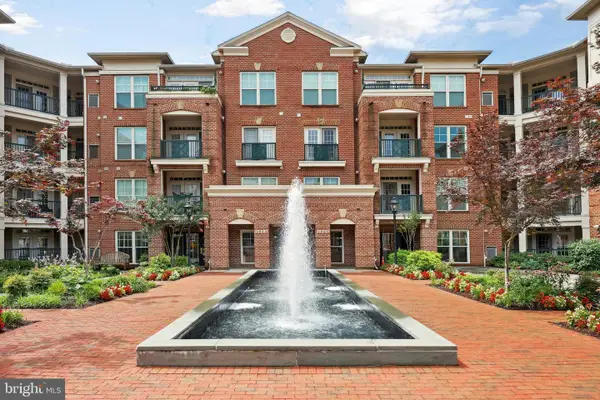 $599,000Active3 beds 3 baths1,586 sq. ft.
$599,000Active3 beds 3 baths1,586 sq. ft.2903 Saintsbury Plz #401, FAIRFAX, VA 22031
MLS# VAFX2261462Listed by: REDFIN CORPORATION - New
 $670,000Active4 beds 4 baths2,000 sq. ft.
$670,000Active4 beds 4 baths2,000 sq. ft.3886 Bradwater St, FAIRFAX, VA 22031
MLS# VAFC2006770Listed by: EXIT LANDMARK REALTY LORTON - New
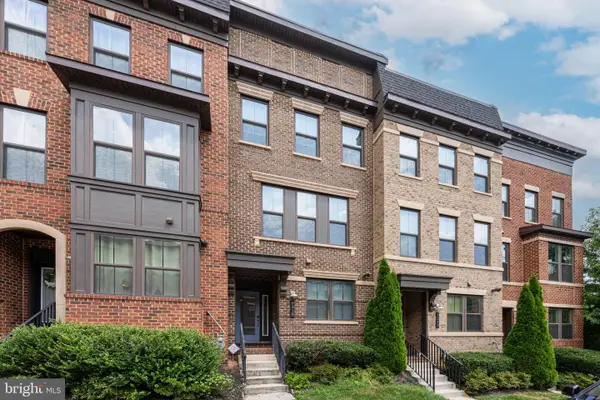 $970,775Active3 beds 4 baths1,800 sq. ft.
$970,775Active3 beds 4 baths1,800 sq. ft.9319 Lemon Mint Ct, FAIRFAX, VA 22031
MLS# VAFX2261414Listed by: MEGA REALTY & INVESTMENT INC - Coming SoonOpen Sun, 1 to 4pm
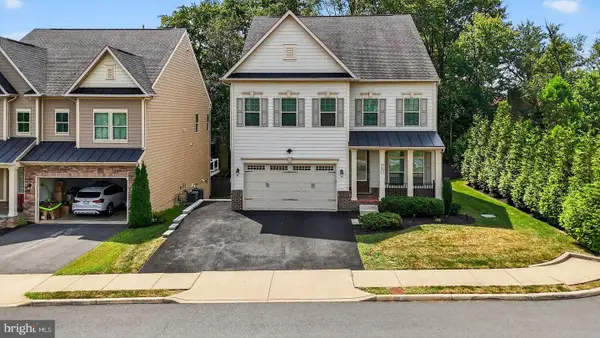 $1,650,000Coming Soon4 beds 4 baths
$1,650,000Coming Soon4 beds 4 baths9093 Bear Branch Pl, FAIRFAX, VA 22031
MLS# VAFX2261092Listed by: EQCO REAL ESTATE INC. - Coming Soon
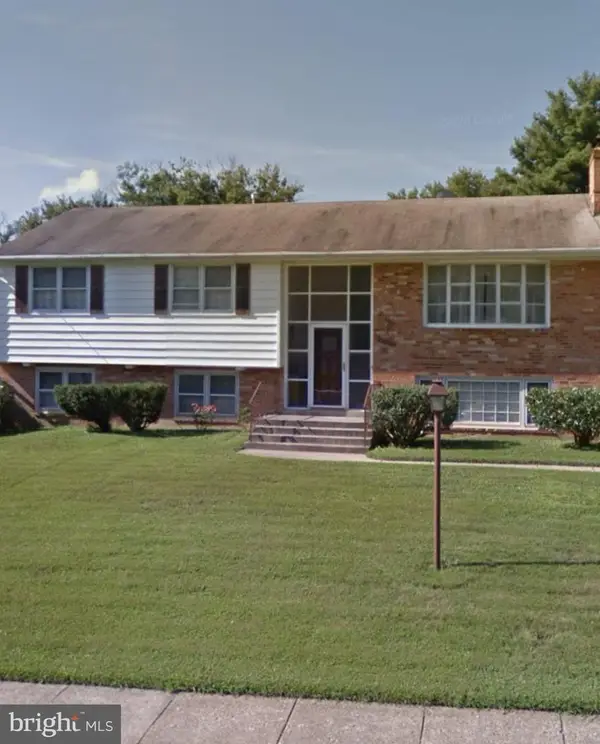 $750,000Coming Soon3 beds 3 baths
$750,000Coming Soon3 beds 3 baths10705 Ames St, FAIRFAX, VA 22032
MLS# VAFX2260946Listed by: PEARSON SMITH REALTY, LLC

