9603 Helenwood Dr, FAIRFAX, VA 22032
Local realty services provided by:Better Homes and Gardens Real Estate Cassidon Realty
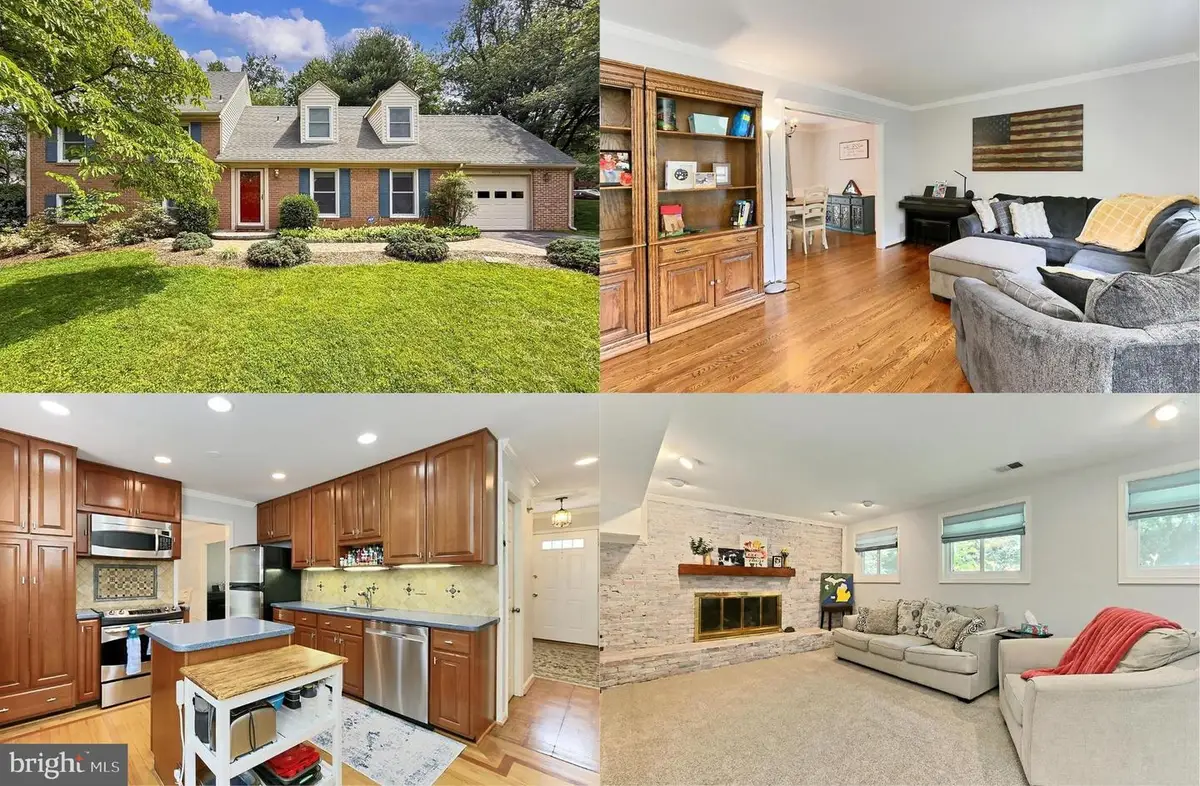
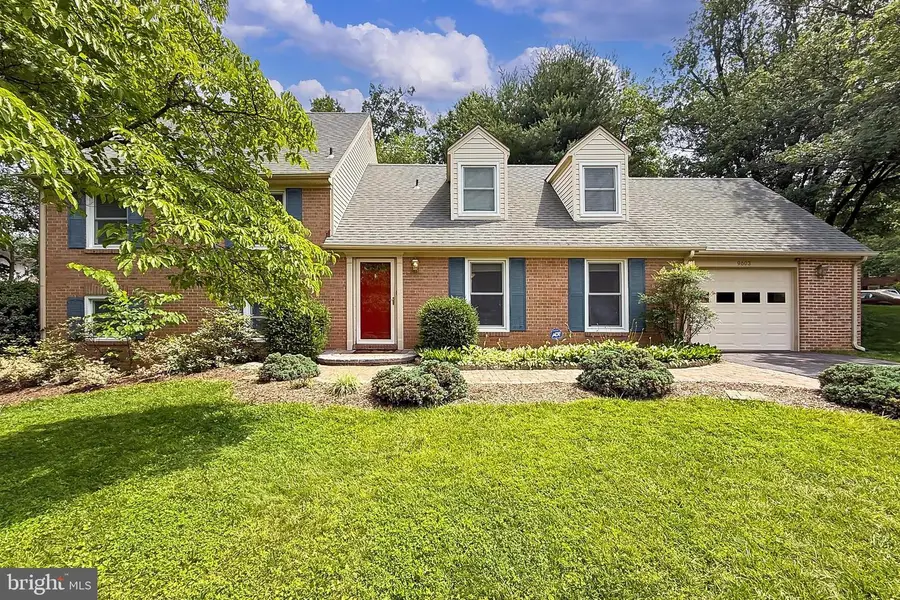
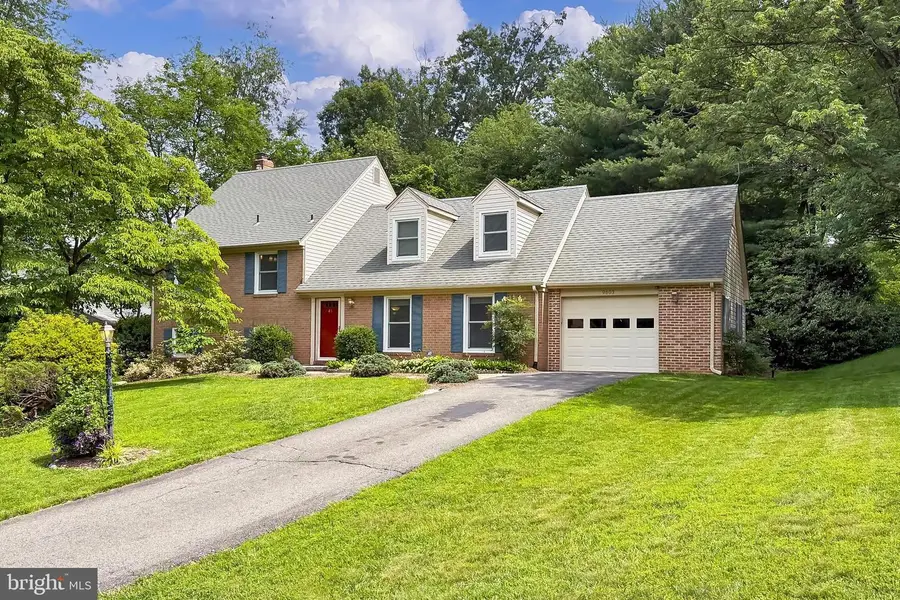
9603 Helenwood Dr,FAIRFAX, VA 22032
$860,000
- 5 Beds
- 3 Baths
- 2,592 sq. ft.
- Single family
- Pending
Listed by:jennifer d young
Office:keller williams realty
MLS#:VAFX2250664
Source:BRIGHTMLS
Price summary
- Price:$860,000
- Price per sq. ft.:$331.79
About this home
Tucked away a premium corner lot on a quiet cul-de-sac in the established Olde Forge community, this spacious single-family home offers almost 2,600 square feet of finished living space and a rare, attached garage. With five bedrooms and two full baths upstairs, plus a convenient half bath on the main level, the home provides plenty of room to spread out. A brick façade, lush landscaping, private backyard with paver patio and stone sitting walls backing to majestic trees create instant outdoor appeal. Inside an open floor plan, warm hardwood flooring throughout, soft neutral on trend paint, crisp decorative moldings, fireplace, and thoughtfully updated kitchen and baths are just a few features making this home special. Recent updates include Thompson Creek windows (2022), a new hot water heater (2021), and fresh carpet, fireplace surround, and window shades in the family room (2024), plus upgrades including a humidifier, electronic air cleaner, new garbage disposal, and hose bib make this home move-in ready! ****** The spacious formal living room and dining room provide plenty of space for entertaining and open to the large patio backing to trees and privacy plantings, ideal for outdoor gatherings. The kitchen features upgraded 42” cabinetry and quality stainless steel appliances including a slide-in smooth top range and built-in microwave. The light filled family room with new carpeting invites you to relax and unwind in front of a beautiful floor to a ceiling brick fireplace with new surround, perfect for spending time with family and friends. A powder room and convenient laundry room round out this level. ****** Upstairs, the primary suite boasts a wall of windows, hardwood flooring, a contemporary lighted ceiling fan, large walk-in closet, and renovated ensuite bath with a granite topped vanity, dressing area, and glass enclosed shower—your own private retreat! Three additional bright and cheerful bedrooms, each with hardwood flooring, share the well-appointed hall bath with a granite topped dual sink vanity and jetted/tub shower. The uppermost level features a great private 5th bedroom with plush carpeting and lighted ceiling fan. The unfinished basement provides loads of storage solutions and additional space to finish to suit your needs. ****** This home is ideally located within a block to the Metro Express bus stop and just a short drive from I-95, Route 123, and the Fairfax County Parkway, making it a commuter’s dream. Residents can enjoy nearby shopping and dining in Burke and Fairfax, and membership to the community pool is available without the restrictions or fees of an HOA. Located in the highly rated Woodson High School pyramid (including Frost MS and Olde Creek ES), this home offers both comfort and convenience in a sought-after school district. Welcome home to 9603 Helenwood Drive!
Contact an agent
Home facts
- Year built:1967
- Listing Id #:VAFX2250664
- Added:52 day(s) ago
- Updated:August 16, 2025 at 07:27 AM
Rooms and interior
- Bedrooms:5
- Total bathrooms:3
- Full bathrooms:2
- Half bathrooms:1
- Living area:2,592 sq. ft.
Heating and cooling
- Cooling:Ceiling Fan(s), Central A/C
- Heating:Forced Air, Natural Gas
Structure and exterior
- Roof:Architectural Shingle
- Year built:1967
- Building area:2,592 sq. ft.
- Lot area:0.3 Acres
Schools
- High school:WOODSON
- Middle school:FROST
- Elementary school:OLDE CREEK
Utilities
- Water:Public
- Sewer:Public Sewer
Finances and disclosures
- Price:$860,000
- Price per sq. ft.:$331.79
- Tax amount:$9,922 (2025)
New listings near 9603 Helenwood Dr
- Coming Soon
 $750,000Coming Soon3 beds 4 baths
$750,000Coming Soon3 beds 4 baths3853 Inverness Rd, FAIRFAX, VA 22033
MLS# VAFX2262012Listed by: BERKSHIRE HATHAWAY HOMESERVICES PENFED REALTY - Coming Soon
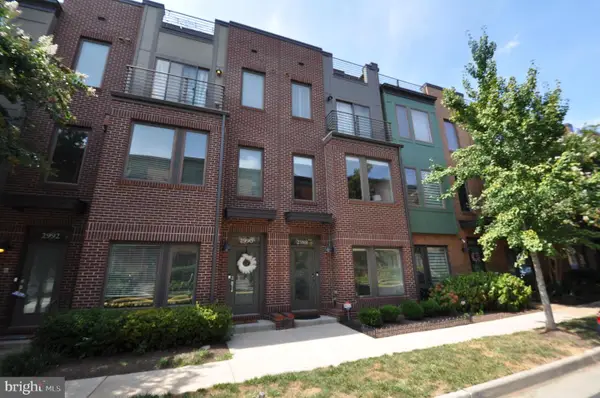 $909,900Coming Soon3 beds 4 baths
$909,900Coming Soon3 beds 4 baths2988 Stella Blue Ln, FAIRFAX, VA 22031
MLS# VAFX2262000Listed by: LONG & FOSTER REAL ESTATE, INC. - Open Sun, 1 to 4pmNew
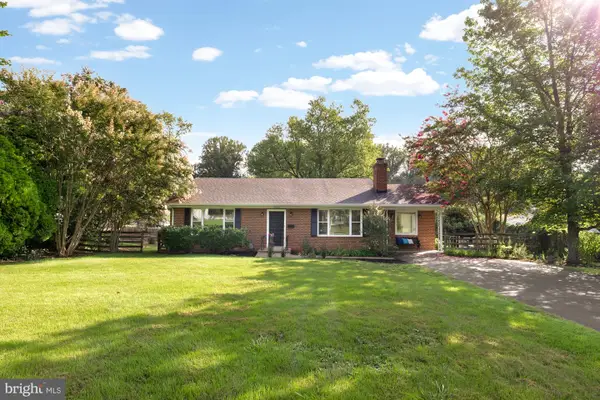 $765,000Active4 beds 3 baths2,664 sq. ft.
$765,000Active4 beds 3 baths2,664 sq. ft.3608 Embassy Ln, FAIRFAX, VA 22030
MLS# VAFC2006806Listed by: COMPASS - Open Sat, 1 to 3pmNew
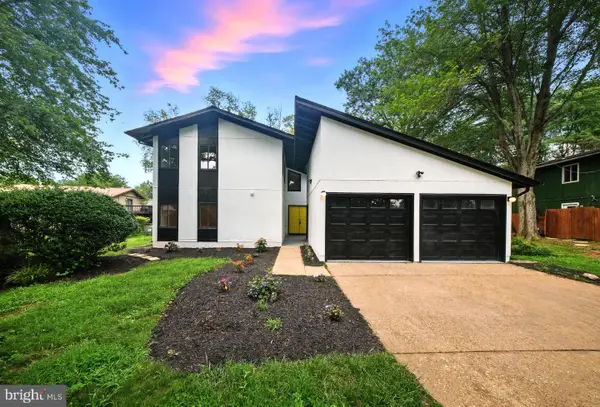 $1,049,888Active4 beds 5 baths2,540 sq. ft.
$1,049,888Active4 beds 5 baths2,540 sq. ft.5503 Fireside Ct, FAIRFAX, VA 22032
MLS# VAFX2262002Listed by: COMPASS - Open Sat, 11am to 1pmNew
 $717,000Active3 beds 2 baths1,768 sq. ft.
$717,000Active3 beds 2 baths1,768 sq. ft.10319 Cleveland St, FAIRFAX, VA 22030
MLS# VAFC2006780Listed by: CENTURY 21 REDWOOD REALTY - New
 $315,000Active1 beds 1 baths713 sq. ft.
$315,000Active1 beds 1 baths713 sq. ft.4501 Superior Sq #4501, FAIRFAX, VA 22033
MLS# VAFX2261276Listed by: CORCORAN MCENEARNEY - New
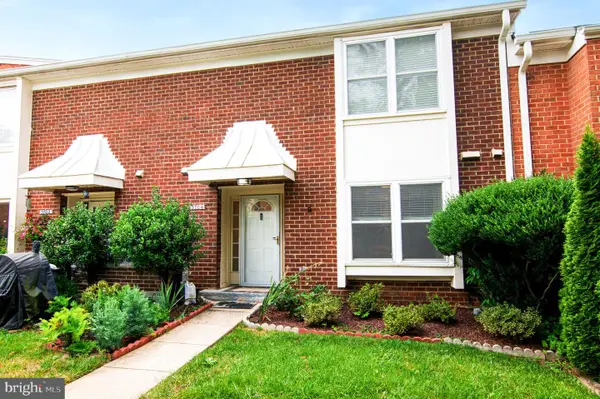 $508,000Active3 beds 3 baths1,610 sq. ft.
$508,000Active3 beds 3 baths1,610 sq. ft.3704 Persimmon Cir, FAIRFAX, VA 22031
MLS# VAFX2261924Listed by: COLDWELL BANKER REALTY - New
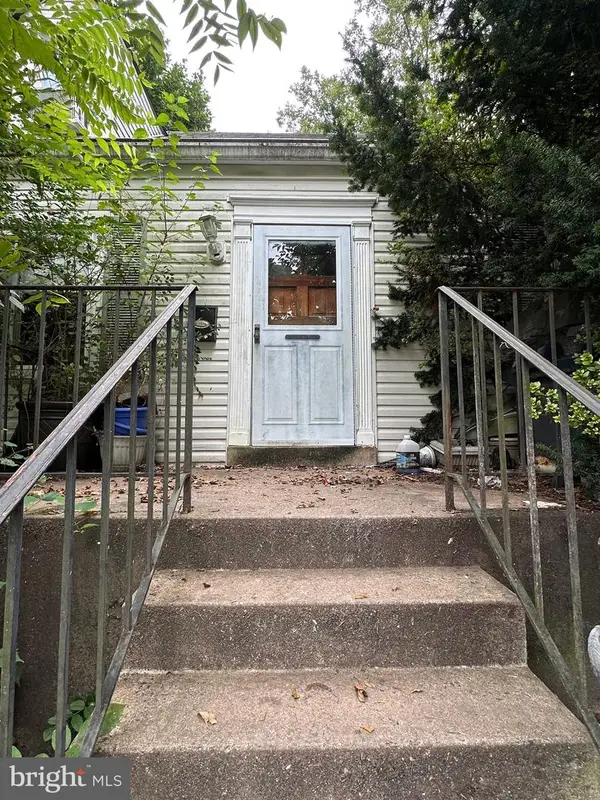 $420,000Active2 beds 2 baths1,188 sq. ft.
$420,000Active2 beds 2 baths1,188 sq. ft.4025 Hallman St, FAIRFAX, VA 22030
MLS# VAFC2006788Listed by: KELLER WILLIAMS REALTY - Coming Soon
 $274,900Coming Soon2 beds 1 baths
$274,900Coming Soon2 beds 1 baths9475 Fairfax Blvd #102, FAIRFAX, VA 22031
MLS# VAFC2006812Listed by: PEARSON SMITH REALTY, LLC - Open Sun, 1 to 4pmNew
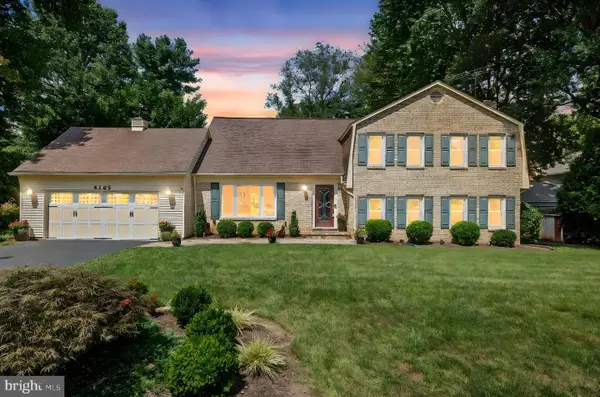 $1,049,000Active4 beds 3 baths3,654 sq. ft.
$1,049,000Active4 beds 3 baths3,654 sq. ft.5265 Ofaly Rd, FAIRFAX, VA 22030
MLS# VAFX2260756Listed by: SAMSON PROPERTIES

