9835 Saint Cloud Ct, FAIRFAX, VA 22031
Local realty services provided by:Better Homes and Gardens Real Estate Maturo
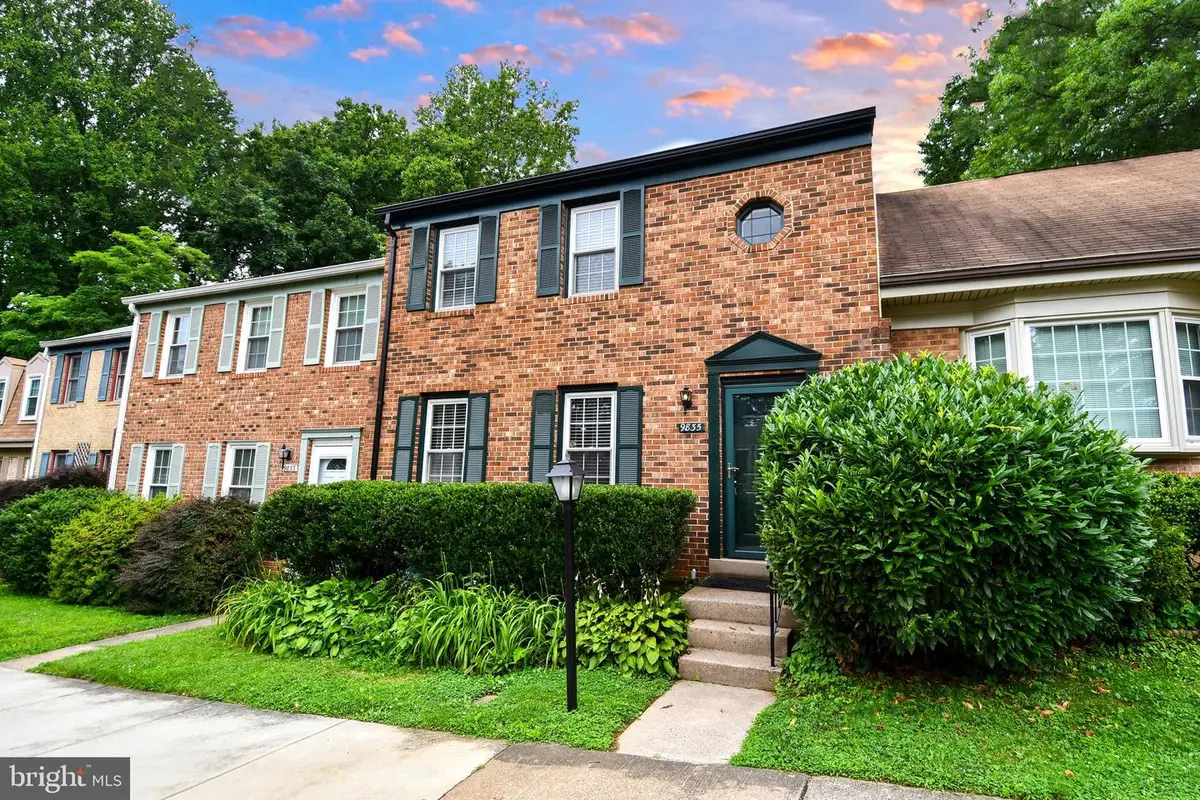

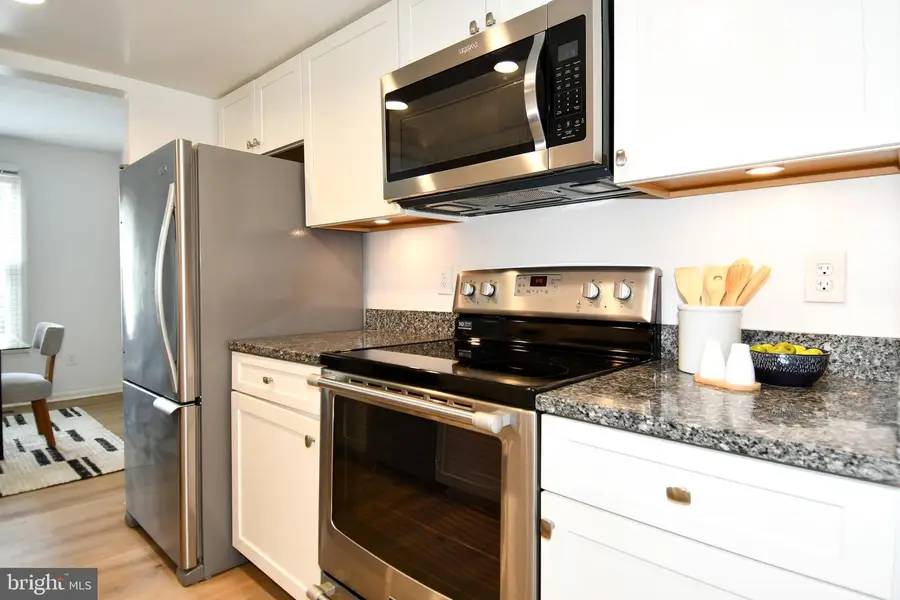
9835 Saint Cloud Ct,FAIRFAX, VA 22031
$599,999
- 3 Beds
- 3 Baths
- 1,440 sq. ft.
- Townhouse
- Active
Listed by:peter c blann
Office:corcoran mcenearney
MLS#:VAFX2248880
Source:BRIGHTMLS
Price summary
- Price:$599,999
- Price per sq. ft.:$416.67
- Monthly HOA dues:$91.67
About this home
Welcome to 9835 Saint Cloud Court, a charming and meticulously maintained 3 bedroom, 2.5 bath townhome nestled in the highly sought-after Villa D'Este Village. This freshly painted, 3-level home offers spacious living, modern upgrades, and a prime location close to everything including the Vienna Metro.
The updated kitchen comes with modern stainless steel appliances, granite countertops and ample white soft-close cabinetry. Explore the cozy dining room/family room off of the kitchen with lots of windows.
The spacious living room and dining area include sliding glass doors for easy access to the backyard.
There are three bedrooms on the upper level with new carpet. The large primary suite includes an en-suite bath and walk-in closet. The freshly painted lower level includes the laundry and plenty of extra space for storage. Don’t miss the private backyard with new fence — ideal for relaxing, gardening or entertaining. Two assigned parking spaces are included. Lots more upgrades here: New roof, new gutter, new fence, just painted front door, shutters, overhang, outside railings and more. This home provides peaceful suburban living just minutes from 66, 495, Vienna Metro Station and top-rated Fairfax County schools. Nearby parks, trails, shopping, and dining complete the lifestyle package. Don't miss this amazing opportunity!
Contact an agent
Home facts
- Year built:1977
- Listing Id #:VAFX2248880
- Added:56 day(s) ago
- Updated:August 15, 2025 at 01:42 PM
Rooms and interior
- Bedrooms:3
- Total bathrooms:3
- Full bathrooms:2
- Half bathrooms:1
- Living area:1,440 sq. ft.
Heating and cooling
- Cooling:Central A/C, Heat Pump(s)
- Heating:Central, Electric
Structure and exterior
- Roof:Asphalt
- Year built:1977
- Building area:1,440 sq. ft.
Schools
- High school:OAKTON
- Middle school:THOREAU
- Elementary school:MOSAIC
Utilities
- Water:Public
- Sewer:Public Sewer
Finances and disclosures
- Price:$599,999
- Price per sq. ft.:$416.67
- Tax amount:$6,435 (2025)
New listings near 9835 Saint Cloud Ct
- New
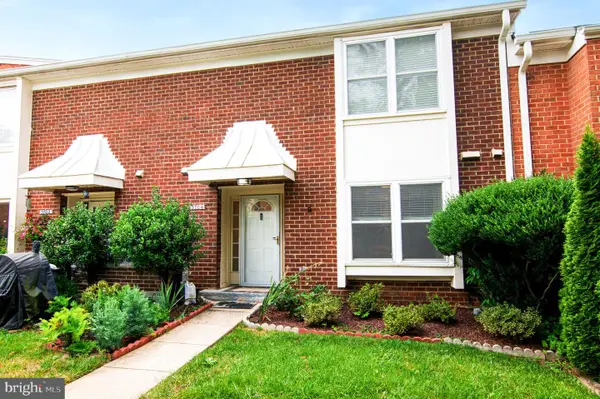 $508,000Active3 beds 3 baths1,610 sq. ft.
$508,000Active3 beds 3 baths1,610 sq. ft.3704 Persimmon Cir, FAIRFAX, VA 22031
MLS# VAFX2261924Listed by: COLDWELL BANKER REALTY - New
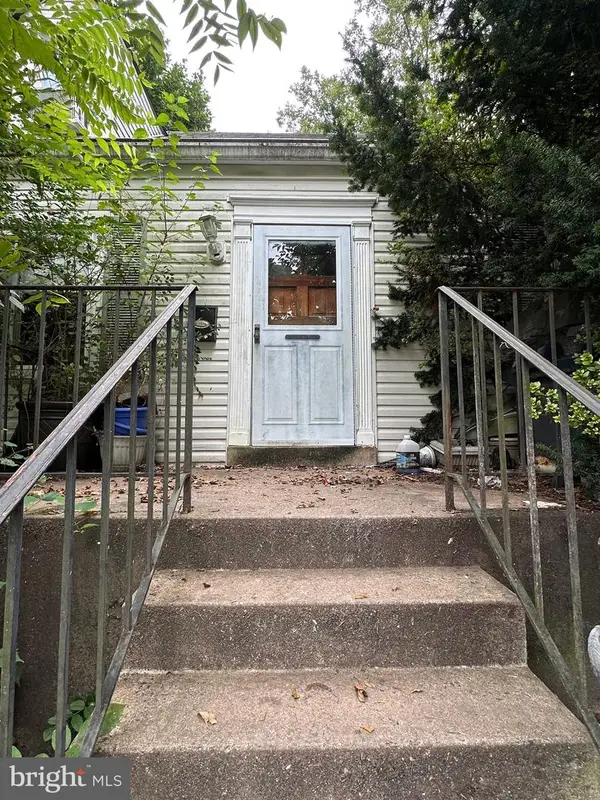 $420,000Active2 beds 2 baths1,188 sq. ft.
$420,000Active2 beds 2 baths1,188 sq. ft.4025 Hallman St, FAIRFAX, VA 22030
MLS# VAFC2006788Listed by: KELLER WILLIAMS REALTY - Coming Soon
 $274,900Coming Soon2 beds 1 baths
$274,900Coming Soon2 beds 1 baths9475 Fairfax Blvd #102, FAIRFAX, VA 22031
MLS# VAFC2006812Listed by: PEARSON SMITH REALTY, LLC - Open Sun, 1 to 4pmNew
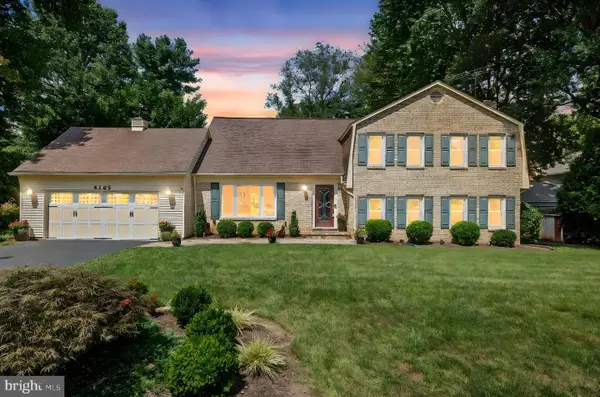 $1,049,000Active4 beds 3 baths3,654 sq. ft.
$1,049,000Active4 beds 3 baths3,654 sq. ft.5265 Ofaly Rd, FAIRFAX, VA 22030
MLS# VAFX2260756Listed by: SAMSON PROPERTIES - New
 $900,000Active4 beds 3 baths2,614 sq. ft.
$900,000Active4 beds 3 baths2,614 sq. ft.9260 Eljames Dr, FAIRFAX, VA 22032
MLS# VAFX2261182Listed by: WEICHERT, REALTORS - New
 $1,150,000Active4 beds 4 baths3,900 sq. ft.
$1,150,000Active4 beds 4 baths3,900 sq. ft.10217 Grovewood Way, FAIRFAX, VA 22032
MLS# VAFX2261752Listed by: REDFIN CORPORATION - Open Sun, 10am to 12pmNew
 $289,000Active1 beds 1 baths564 sq. ft.
$289,000Active1 beds 1 baths564 sq. ft.3910 Penderview Dr #632, FAIRFAX, VA 22033
MLS# VAFX2261708Listed by: COMPASS - New
 $425,000Active3 beds 2 baths1,064 sq. ft.
$425,000Active3 beds 2 baths1,064 sq. ft.12105 Greenway Ct #201, FAIRFAX, VA 22033
MLS# VAFX2259972Listed by: CORCORAN MCENEARNEY - New
 $949,900Active4 beds 4 baths2,952 sq. ft.
$949,900Active4 beds 4 baths2,952 sq. ft.12977 Hampton Forest, FAIRFAX, VA 22030
MLS# VAFX2261634Listed by: CENTURY 21 NEW MILLENNIUM - Open Fri, 4 to 6pmNew
 $997,000Active5 beds 4 baths2,448 sq. ft.
$997,000Active5 beds 4 baths2,448 sq. ft.4908 Gadsen Dr, FAIRFAX, VA 22032
MLS# VAFX2256580Listed by: EXP REALTY, LLC

