1927 Griffith Rd, Falls Church, VA 22043
Local realty services provided by:Better Homes and Gardens Real Estate Community Realty
1927 Griffith Rd,Falls Church, VA 22043
$1,998,000
- 6 Beds
- 7 Baths
- 5,868 sq. ft.
- Single family
- Active
Listed by: yan chen
Office: samson properties
MLS#:VAFX2236574
Source:BRIGHTMLS
Price summary
- Price:$1,998,000
- Price per sq. ft.:$340.49
About this home
Pre-Construction Opportunity – Customize Your Dream Home!
Be among the first to own in this exclusive new build offering luxury, space, and modern design—all in a prime location near Tysons Corner, I-495, and Route 66. This stunning 5800 SQFT, 3-level home features 6 bedrooms and 6.5 bathrooms, thoughtfully designed with elevated finishes and flowing spaces throughout. Best of all, pre-construction customization options are available—so you can make it truly your own.
Step inside to soaring 10-foot ceilings on the main level, accented by 8-foot interior doors and rich oak hardwood flooring. The heart of the home is a chef’s dream: a gourmet kitchen outfitted with premium GE Café appliances, a large quartz-topped island, to-the-ceiling cabinetry, an oversized walk-in pantry, and a convenient butler’s pantry—perfect for entertaining.
- Designed for both everyday living and elevated entertaining, this home features:
- Elevator-ready shaft for future installation
- Gas fireplace in the main living area
- Dedicated home office
- Main level bedroom suite for guests or multigenerational living
Expansive 540 SQFT two-car garage, enlarged for storage or workspace needs
- 400 AMP electrical service with dual panels and EV charging readiness
- Gas tankless water heater for energy-efficient comfort
The upper level boasts 4 spacious bedroom suites, each with its own private bath, plus a full laundry room for added convenience. The lower level is designed for ultimate flexibility with a media room, home gym, an additional bedroom suite, and open recreation space.
A total of 6 bedrooms and 6.5 bathrooms ensure everyone has space and privacy, with thoughtfully appointed finishes and plenty of natural light throughout.
Construction is just beginning, which means you still have time to select finishes and tailor layout options to your lifestyle. Don’t miss this opportunity to personalize a one-of-a-kind home in a highly sought-after location.
📞 Contact the builder today to learn more about available selections, timelines, and to schedule a private consultation.
Photos shown are sample finishes from builders' other completed projects.
Contact an agent
Home facts
- Year built:2025
- Listing ID #:VAFX2236574
- Added:213 day(s) ago
- Updated:November 26, 2025 at 03:02 PM
Rooms and interior
- Bedrooms:6
- Total bathrooms:7
- Full bathrooms:6
- Half bathrooms:1
- Living area:5,868 sq. ft.
Heating and cooling
- Cooling:Central A/C
- Heating:Forced Air, Natural Gas
Structure and exterior
- Roof:Architectural Shingle
- Year built:2025
- Building area:5,868 sq. ft.
- Lot area:0.24 Acres
Schools
- High school:MARSHALL
- Middle school:KILMER
- Elementary school:WESTGATE
Utilities
- Water:Public
- Sewer:Public Sewer
Finances and disclosures
- Price:$1,998,000
- Price per sq. ft.:$340.49
- Tax amount:$7,057 (2024)
New listings near 1927 Griffith Rd
- Coming Soon
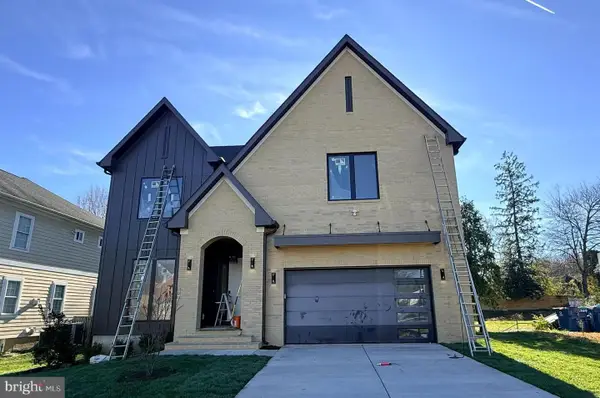 $2,400,000Coming Soon6 beds 7 baths
$2,400,000Coming Soon6 beds 7 baths6707 Hallwood Ave, FALLS CHURCH, VA 22046
MLS# VAFX2280276Listed by: SAMSON PROPERTIES - Coming Soon
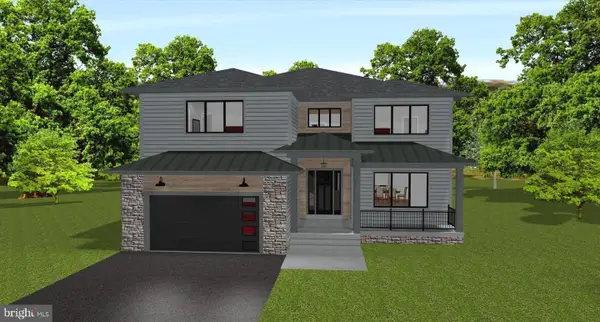 $2,660,000Coming Soon7 beds 7 baths
$2,660,000Coming Soon7 beds 7 baths2300 Meridian St, FALLS CHURCH, VA 22046
MLS# VAFX2279362Listed by: RE/MAX ALLEGIANCE  $1,050,000Pending3 beds 2 baths2,620 sq. ft.
$1,050,000Pending3 beds 2 baths2,620 sq. ft.1200 Offutt Dr, FALLS CHURCH, VA 22046
MLS# VAFA2003450Listed by: COMPASS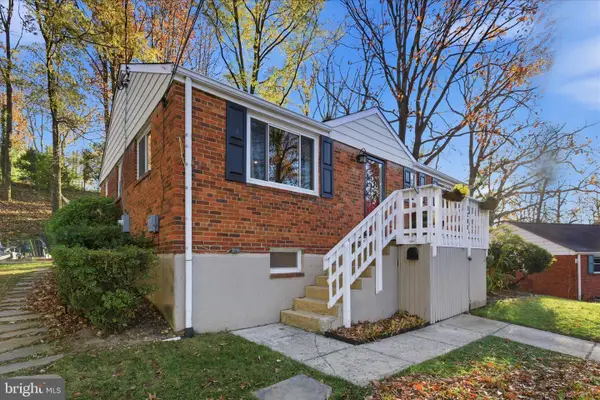 $925,000Active4 beds 2 baths1,944 sq. ft.
$925,000Active4 beds 2 baths1,944 sq. ft.7203 Arthur Dr, FALLS CHURCH, VA 22046
MLS# VAFX2279172Listed by: RLAH @PROPERTIES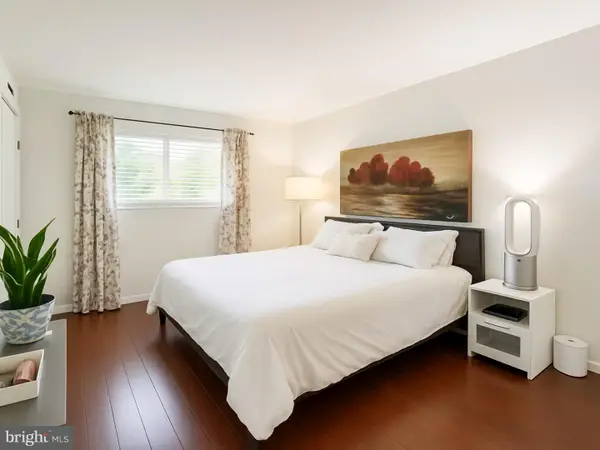 $267,000Active2 beds 2 baths908 sq. ft.
$267,000Active2 beds 2 baths908 sq. ft.7322 Route 29 #22/103, FALLS CHURCH, VA 22046
MLS# VAFX2278586Listed by: FAIRFAX REALTY SELECT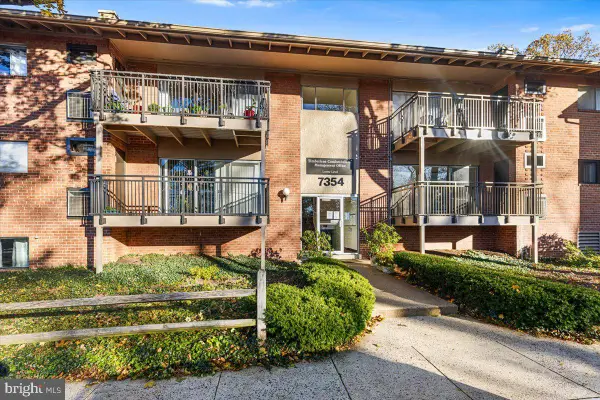 $199,978Pending1 beds 1 baths666 sq. ft.
$199,978Pending1 beds 1 baths666 sq. ft.7354 Route 29 #54/104, FALLS CHURCH, VA 22046
MLS# VAFX2278146Listed by: COLDWELL BANKER REALTY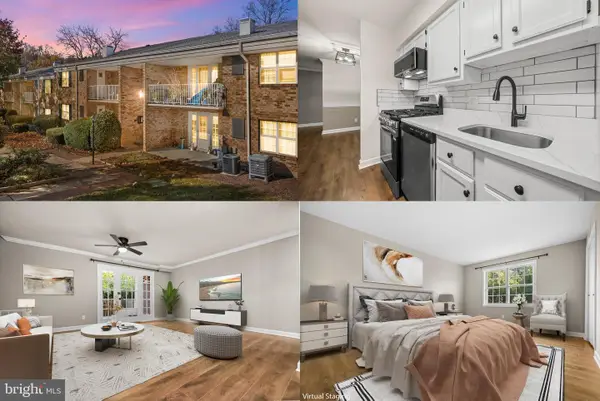 $310,000Active1 beds 1 baths824 sq. ft.
$310,000Active1 beds 1 baths824 sq. ft.1134 S Washington St #t1, FALLS CHURCH, VA 22046
MLS# VAFA2003434Listed by: REDFIN CORPORATION $2,788,888Pending7 beds 8 baths7,898 sq. ft.
$2,788,888Pending7 beds 8 baths7,898 sq. ft.6616 Fisher Ave, FALLS CHURCH, VA 22046
MLS# VAFX2278212Listed by: INNOVATION PROPERTIES, LLC- Open Sun, 11:30am to 1pm
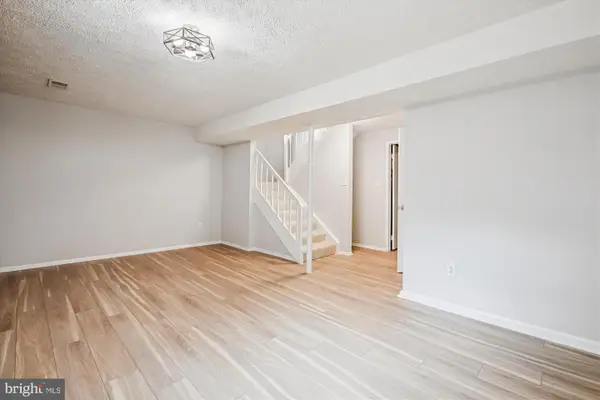 $889,000Active3 beds 3 baths2,045 sq. ft.
$889,000Active3 beds 3 baths2,045 sq. ft.209 S Virginia Ave, FALLS CHURCH, VA 22046
MLS# VAFA2003424Listed by: WEICHERT, REALTORS  $2,699,000Pending6 beds 7 baths5,815 sq. ft.
$2,699,000Pending6 beds 7 baths5,815 sq. ft.601 Timber Ln, FALLS CHURCH, VA 22046
MLS# VAFA2003282Listed by: KELLER WILLIAMS REALTY
