2082 Hutchison Grove Ct, Falls Church, VA 22043
Local realty services provided by:Better Homes and Gardens Real Estate Cassidon Realty
2082 Hutchison Grove Ct,Falls Church, VA 22043
$1,229,000
- 3 Beds
- 4 Baths
- 2,978 sq. ft.
- Townhouse
- Pending
Listed by: mansoora dar
Office: keller williams realty
MLS#:VAFX2272272
Source:BRIGHTMLS
Price summary
- Price:$1,229,000
- Price per sq. ft.:$412.69
- Monthly HOA dues:$126.67
About this home
If the buyer uses the seller’s preferred local lender Value Mortgage to qualify for the loan, they will benefit from a seller’s credit and lender rebate worth $15,000, eligible to be used towards lowering the interest rate, monthly payments and closing costs. Rates expected to be between 6%-6.25% with a 20% down payment and 720+ FICO. Welcome to 2082 Hutchison Grove Ct, a stunning and spacious end-unit townhome located on a quiet cul-de-sac in the heart of Tysons Corner. With over 3,900 square feet of living space, this beautifully updated 4-level home offers the space, privacy, and luxury of a single-family residence. The main level features a light-filled open floor plan with engineered walnut hardwood floors throughout, elegant crystal chandeliers, recessed lighting, and a striking double-sided white marble fireplace. The gourmet kitchen is outfitted with stainless steel appliances—including a brand-new refrigerator, dishwasher, and double oven—alongside sleek flat-panel cabinetry, a stainless steel backsplash, and a large central island. The spacious breakfast area opens to an expansive Trex deck, perfect for entertaining. Additional highlights include a built-in speaker system, intercom and camera wiring, and an epoxy-finished 2-car garage—All the unassigned parking is visitor parking. Guests can park any where.
Upstairs, the luxurious primary suite includes a tray ceiling, two custom walk-in closets, and an attached flex space ideal for a home office, nursery, or private sitting area. Two additional bedrooms offer cathedral ceilings and brand-new carpeting, with one bedroom featuring a built-in study/vanity area. The top level includes two additional finished rooms that can serve as guest bedrooms, workspaces, or hobby rooms. All bathrooms have been updated with granite countertops, modern marble tile, and glass shower enclosures, including a powder room with dramatic floor-to-ceiling marble. The fully finished walk-out basement adds 1,280 sq ft of flexible living space, complete with walnut hardwood flooring and a full bath. A large fenced yard is a plus.Proximity to Marshall High School, I-495, I-66, and premier shopping and dining in Tysons, this exceptional home offers both convenience and sophistication in a sought-after location.
Contact an agent
Home facts
- Year built:2012
- Listing ID #:VAFX2272272
- Added:105 day(s) ago
- Updated:November 26, 2025 at 08:49 AM
Rooms and interior
- Bedrooms:3
- Total bathrooms:4
- Full bathrooms:3
- Half bathrooms:1
- Living area:2,978 sq. ft.
Heating and cooling
- Cooling:Central A/C
- Heating:Forced Air, Natural Gas
Structure and exterior
- Year built:2012
- Building area:2,978 sq. ft.
- Lot area:0.05 Acres
Schools
- High school:MARSHALL
- Middle school:KILMER
- Elementary school:LEMON ROAD
Utilities
- Water:Public
- Sewer:Public Sewer
Finances and disclosures
- Price:$1,229,000
- Price per sq. ft.:$412.69
New listings near 2082 Hutchison Grove Ct
- Coming Soon
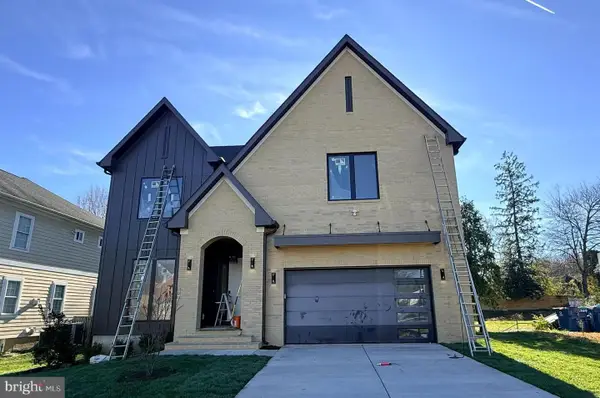 $2,400,000Coming Soon6 beds 7 baths
$2,400,000Coming Soon6 beds 7 baths6707 Hallwood Ave, FALLS CHURCH, VA 22046
MLS# VAFX2280276Listed by: SAMSON PROPERTIES - Coming Soon
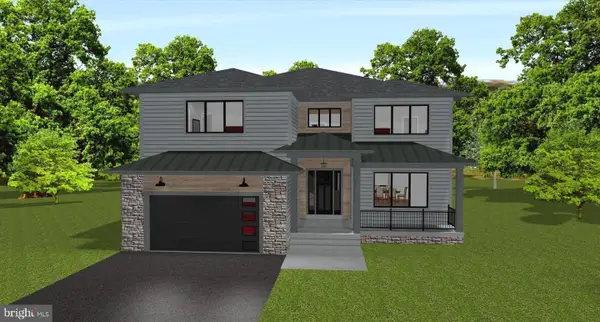 $2,660,000Coming Soon7 beds 7 baths
$2,660,000Coming Soon7 beds 7 baths2300 Meridian St, FALLS CHURCH, VA 22046
MLS# VAFX2279362Listed by: RE/MAX ALLEGIANCE  $1,050,000Pending3 beds 2 baths2,620 sq. ft.
$1,050,000Pending3 beds 2 baths2,620 sq. ft.1200 Offutt Dr, FALLS CHURCH, VA 22046
MLS# VAFA2003450Listed by: COMPASS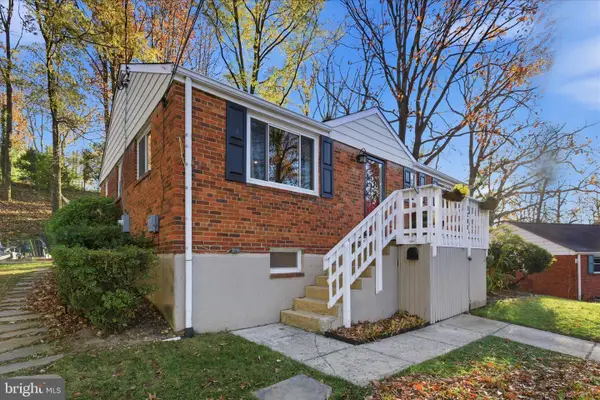 $925,000Active4 beds 2 baths1,944 sq. ft.
$925,000Active4 beds 2 baths1,944 sq. ft.7203 Arthur Dr, FALLS CHURCH, VA 22046
MLS# VAFX2279172Listed by: RLAH @PROPERTIES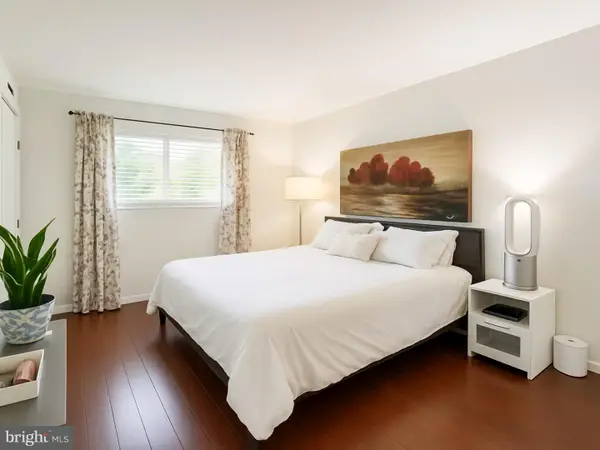 $267,000Active2 beds 2 baths908 sq. ft.
$267,000Active2 beds 2 baths908 sq. ft.7322 Route 29 #22/103, FALLS CHURCH, VA 22046
MLS# VAFX2278586Listed by: FAIRFAX REALTY SELECT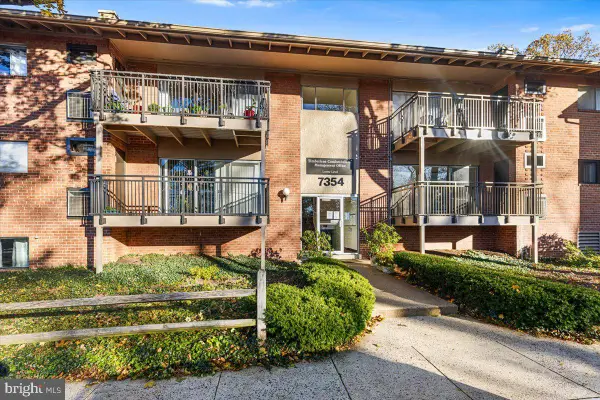 $199,978Pending1 beds 1 baths666 sq. ft.
$199,978Pending1 beds 1 baths666 sq. ft.7354 Route 29 #54/104, FALLS CHURCH, VA 22046
MLS# VAFX2278146Listed by: COLDWELL BANKER REALTY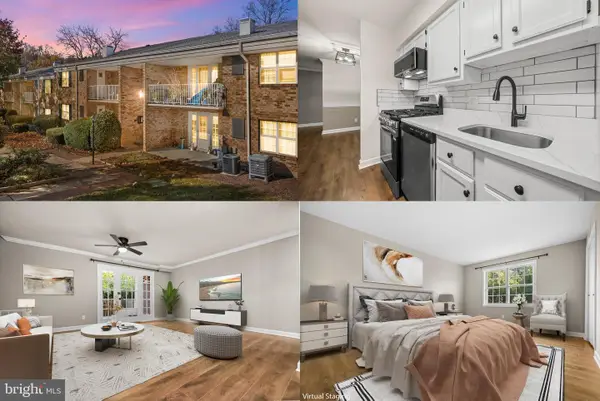 $310,000Active1 beds 1 baths824 sq. ft.
$310,000Active1 beds 1 baths824 sq. ft.1134 S Washington St #t1, FALLS CHURCH, VA 22046
MLS# VAFA2003434Listed by: REDFIN CORPORATION $2,788,888Pending7 beds 8 baths7,898 sq. ft.
$2,788,888Pending7 beds 8 baths7,898 sq. ft.6616 Fisher Ave, FALLS CHURCH, VA 22046
MLS# VAFX2278212Listed by: INNOVATION PROPERTIES, LLC- Open Sun, 11:30am to 1pm
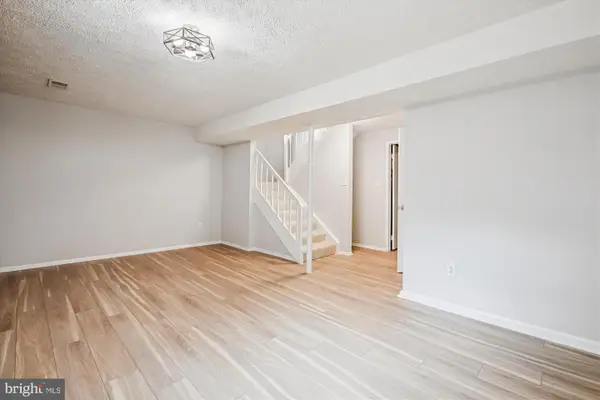 $889,000Active3 beds 3 baths2,045 sq. ft.
$889,000Active3 beds 3 baths2,045 sq. ft.209 S Virginia Ave, FALLS CHURCH, VA 22046
MLS# VAFA2003424Listed by: WEICHERT, REALTORS  $2,699,000Pending6 beds 7 baths5,815 sq. ft.
$2,699,000Pending6 beds 7 baths5,815 sq. ft.601 Timber Ln, FALLS CHURCH, VA 22046
MLS# VAFA2003282Listed by: KELLER WILLIAMS REALTY
