2123 Natahoa Ct, Falls Church, VA 22043
Local realty services provided by:Better Homes and Gardens Real Estate GSA Realty
2123 Natahoa Ct,Falls Church, VA 22043
$2,995,000
- 7 Beds
- 7 Baths
- 6,776 sq. ft.
- Single family
- Active
Upcoming open houses
- Sat, Nov 1512:00 pm - 02:00 pm
- Sun, Nov 1602:00 pm - 04:00 pm
Listed by: crystal l sheehan
Office: keller williams realty
MLS#:VAFX2239596
Source:BRIGHTMLS
Price summary
- Price:$2,995,000
- Price per sq. ft.:$442
About this home
Move in Ready! Delivery M-R Custom Homes presents a stunning new custom residence nestled on a sprawling 19,174-square-foot lot at the end of a serene cul-de-sac. This enchanting abode boasts 7 bedrooms and 6.5 elegant bathrooms, offering 6,675 square feet of exquisite living space across three levels.
The main level welcomes you with soaring 10-foot ceilings and a magnificent gourmet kitchen, featuring 7” White Oak Character grade hardwood flooring, 2.5” quartz countertops, a 48" Subzero Refrigerator, a 48" Wolf Range, and a 30” Wolf Microwave. The culinary haven seamlessly flows into the great room, where a 42" ventless gas fireplace casts a warm glow. Step outside to the expansive rear screened porch, complete with Trex decking, a ceiling fan, heaters, and speakers—an idyllic outdoor sanctuary overlooking the generous backyard.
The upper level, features a luxurious primary suite, boasting dual walk-in closets and a spa-like bathroom that transforms daily routines into indulgent retreats with double vanities, a stand-alone soaking tub, a frameless glass enclosed shower, and heated floors. The lower level features a spacious recreation room, an exercise room with rubber flooring, a storage area, and a cozy bedroom with a full bathroom.
This magnificent residence offers convenient access to the vibrant locales of Falls Church, McLean, and Arlington, served by Haycock ES, Longfellow MS, and McLean HS.
Contact an agent
Home facts
- Year built:2025
- Listing ID #:VAFX2239596
- Added:190 day(s) ago
- Updated:November 15, 2025 at 04:12 PM
Rooms and interior
- Bedrooms:7
- Total bathrooms:7
- Full bathrooms:6
- Half bathrooms:1
- Living area:6,776 sq. ft.
Heating and cooling
- Cooling:Central A/C, Programmable Thermostat, Zoned
- Heating:Central
Structure and exterior
- Roof:Architectural Shingle
- Year built:2025
- Building area:6,776 sq. ft.
- Lot area:0.44 Acres
Schools
- High school:MCLEAN
- Middle school:LONGFELLOW
- Elementary school:HAYCOCK
Utilities
- Water:Public
- Sewer:Public Sewer
Finances and disclosures
- Price:$2,995,000
- Price per sq. ft.:$442
- Tax amount:$12,454 (2025)
New listings near 2123 Natahoa Ct
- Open Sat, 2 to 4pmNew
 $1,050,000Active3 beds 2 baths2,620 sq. ft.
$1,050,000Active3 beds 2 baths2,620 sq. ft.1200 Offutt Dr, FALLS CHURCH, VA 22046
MLS# VAFA2003450Listed by: COMPASS - Open Sun, 12 to 2pmNew
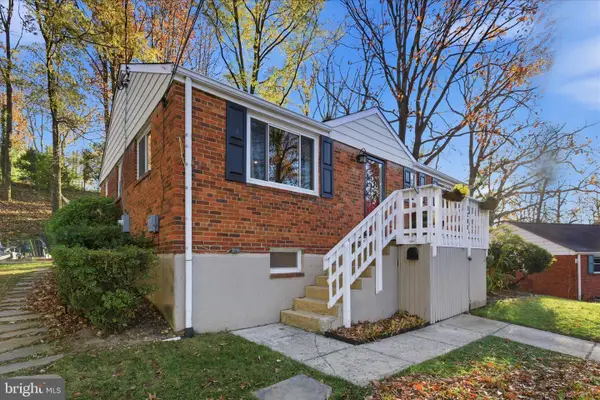 $925,000Active4 beds 2 baths1,944 sq. ft.
$925,000Active4 beds 2 baths1,944 sq. ft.7203 Arthur Dr, FALLS CHURCH, VA 22046
MLS# VAFX2279172Listed by: RLAH @PROPERTIES - New
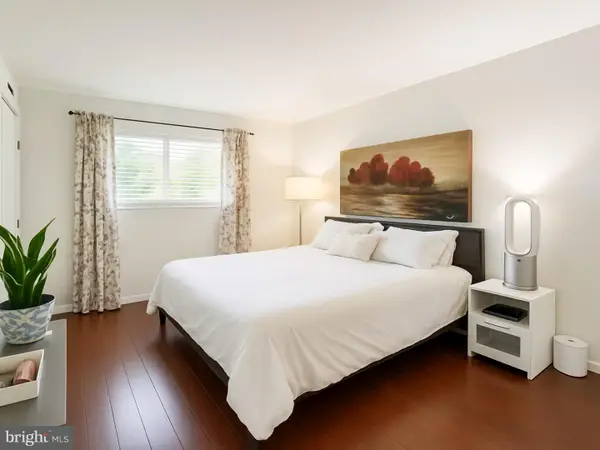 $275,000Active2 beds 2 baths908 sq. ft.
$275,000Active2 beds 2 baths908 sq. ft.7322 Route 29 #22/103, FALLS CHURCH, VA 22046
MLS# VAFX2278586Listed by: FAIRFAX REALTY SELECT - New
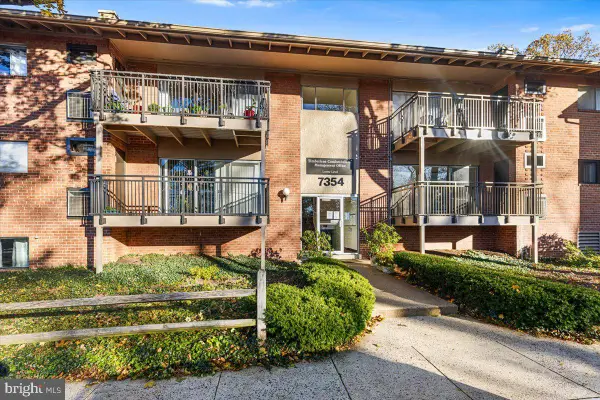 $199,978Active1 beds 1 baths666 sq. ft.
$199,978Active1 beds 1 baths666 sq. ft.7354 Route 29 #54/104, FALLS CHURCH, VA 22046
MLS# VAFX2278146Listed by: COLDWELL BANKER REALTY - Open Sun, 1 to 3pmNew
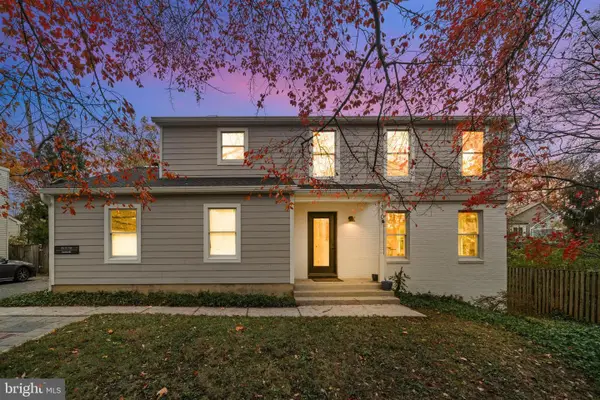 $1,250,000Active4 beds 3 baths1,859 sq. ft.
$1,250,000Active4 beds 3 baths1,859 sq. ft.310 N Oak St, FALLS CHURCH, VA 22046
MLS# VAFA2003428Listed by: REDFIN CORPORATION - Open Sat, 1 to 3pmNew
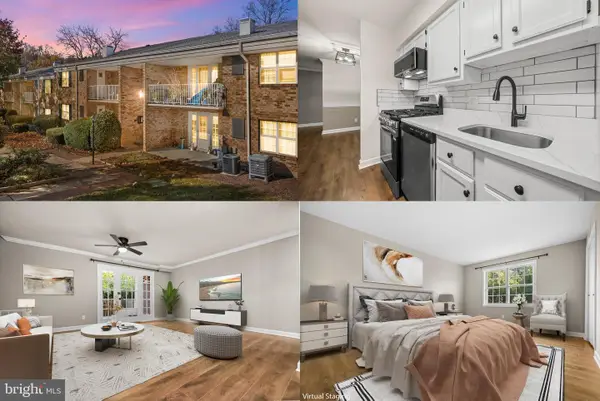 $310,000Active1 beds 1 baths824 sq. ft.
$310,000Active1 beds 1 baths824 sq. ft.1134 S Washington St #t1, FALLS CHURCH, VA 22046
MLS# VAFA2003434Listed by: REDFIN CORPORATION  $2,788,888Pending7 beds 8 baths7,898 sq. ft.
$2,788,888Pending7 beds 8 baths7,898 sq. ft.6616 Fisher Ave, FALLS CHURCH, VA 22046
MLS# VAFX2278212Listed by: INNOVATION PROPERTIES, LLC- Open Sat, 11:30am to 1pmNew
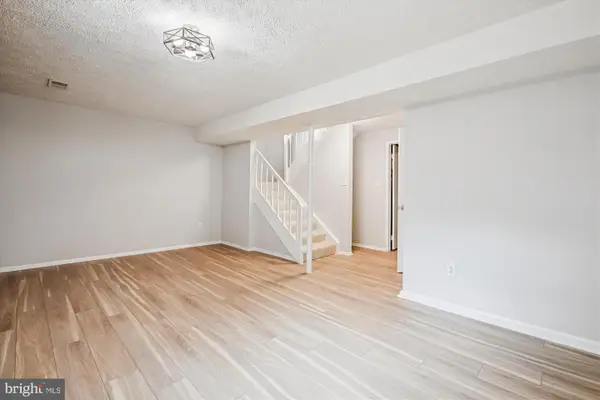 $889,000Active3 beds 3 baths2,045 sq. ft.
$889,000Active3 beds 3 baths2,045 sq. ft.209 S Virginia Ave, FALLS CHURCH, VA 22046
MLS# VAFA2003424Listed by: WEICHERT, REALTORS - Open Sun, 2 to 4pm
 $2,699,000Pending6 beds 7 baths5,815 sq. ft.
$2,699,000Pending6 beds 7 baths5,815 sq. ft.601 Timber Ln, FALLS CHURCH, VA 22046
MLS# VAFA2003282Listed by: KELLER WILLIAMS REALTY - Open Sat, 1 to 3pm
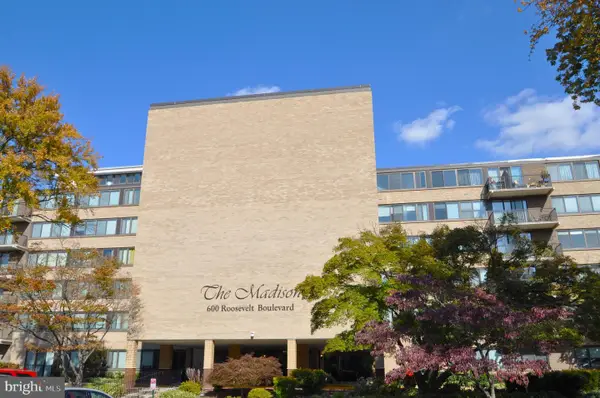 $200,000Active1 beds 1 baths841 sq. ft.
$200,000Active1 beds 1 baths841 sq. ft.600 Roosevelt Blvd #210, FALLS CHURCH, VA 22044
MLS# VAFA2003418Listed by: CORCORAN MCENEARNEY
