2339 Brittany Parc Dr, FALLS CHURCH, VA 22043
Local realty services provided by:Better Homes and Gardens Real Estate GSA Realty
2339 Brittany Parc Dr,FALLS CHURCH, VA 22043
$1,299,000
- 5 Beds
- 4 Baths
- 3,561 sq. ft.
- Single family
- Active
Listed by:megan buckley fass
Office:exp realty, llc.
MLS#:VAFX2260050
Source:BRIGHTMLS
Price summary
- Price:$1,299,000
- Price per sq. ft.:$364.79
- Monthly HOA dues:$141.67
About this home
Exceptional brick colonial nestled on a quiet cul-de-sac, yet convenient to everything! This move-in ready home with 3,561 SqFt boasts 5 bedrooms, 3.5 baths, and a 2-car garage, perfectly positioned between the convenience of Tysons Corner and the charm of Falls Church. The main level features soaring high ceilings, an open floor plan connecting the formal dining and living rooms, plus an elegant family room perfect for everyday enjoyment. The heart of the home is the huge gourmet kitchen with a large island, ideal for both casual meals and entertaining.
The luxurious owners suite is a true retreat with dual walk-in closets and a spa-like bathroom featuring a soaking tub, separate shower, and double sinks. Four additional bedrooms provide flexibility for family, guests, or home office space. Step outside to the large deck overlooking the private backyard, perfect for outdoor entertaining and relaxation. The unique above-grade "basement" offers full sunlight with above-ground windows and walkout access to the yard. Plenty of parking for residents and guests with the 2 car garage, driveway and plenty of street parking
Bonus features include an amazing theater room with projector, movie screen, built-in surround sound, and guest suite on the lower level, making this home perfect for multi-generational living, guests, and entertaining. The convenient location offers easy access to top-rated schools, major commuter routes (I-495, I-66, Route 7), Metro stations, and the shopping/dining of both Tysons Corner and Falls Church. This is simply the best value and finest home in the area. Don't miss this opportunity!
Contact an agent
Home facts
- Year built:2003
- Listing ID #:VAFX2260050
- Added:7 day(s) ago
- Updated:September 17, 2025 at 01:47 PM
Rooms and interior
- Bedrooms:5
- Total bathrooms:4
- Full bathrooms:3
- Half bathrooms:1
- Living area:3,561 sq. ft.
Heating and cooling
- Cooling:Central A/C
- Heating:Central, Forced Air, Natural Gas
Structure and exterior
- Roof:Composite, Shingle
- Year built:2003
- Building area:3,561 sq. ft.
- Lot area:0.14 Acres
Schools
- High school:MARSHALL
- Middle school:KILMER
- Elementary school:SHREVEWOOD
Utilities
- Water:Public
- Sewer:Public Sewer
Finances and disclosures
- Price:$1,299,000
- Price per sq. ft.:$364.79
- Tax amount:$13,731 (2025)
New listings near 2339 Brittany Parc Dr
- Coming Soon
 $592,000Coming Soon2 beds 3 baths
$592,000Coming Soon2 beds 3 baths7020 Falls Reach Dr #7020, FALLS CHURCH, VA 22043
MLS# VAFX2268180Listed by: SAMSON PROPERTIES - Coming Soon
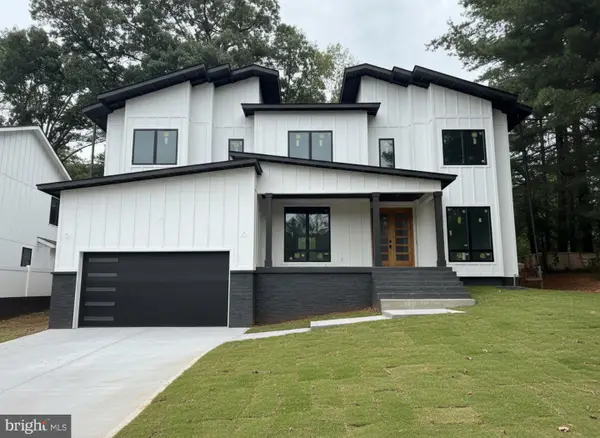 $2,350,000Coming Soon6 beds 8 baths
$2,350,000Coming Soon6 beds 8 baths7306 Sportsman Dr, FALLS CHURCH, VA 22043
MLS# VAFX2267938Listed by: SPRING HILL REAL ESTATE, LLC. - Open Sat, 1 to 3pmNew
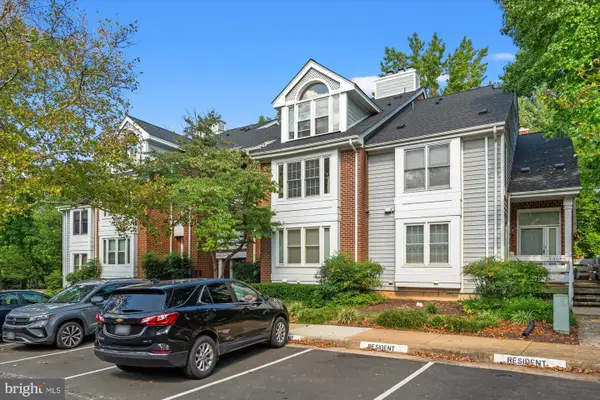 $399,900Active2 beds 2 baths1,045 sq. ft.
$399,900Active2 beds 2 baths1,045 sq. ft.3151-j Anchorway Ct, FALLS CHURCH, VA 22042
MLS# VAFX2268126Listed by: CORCORAN MCENEARNEY - Coming Soon
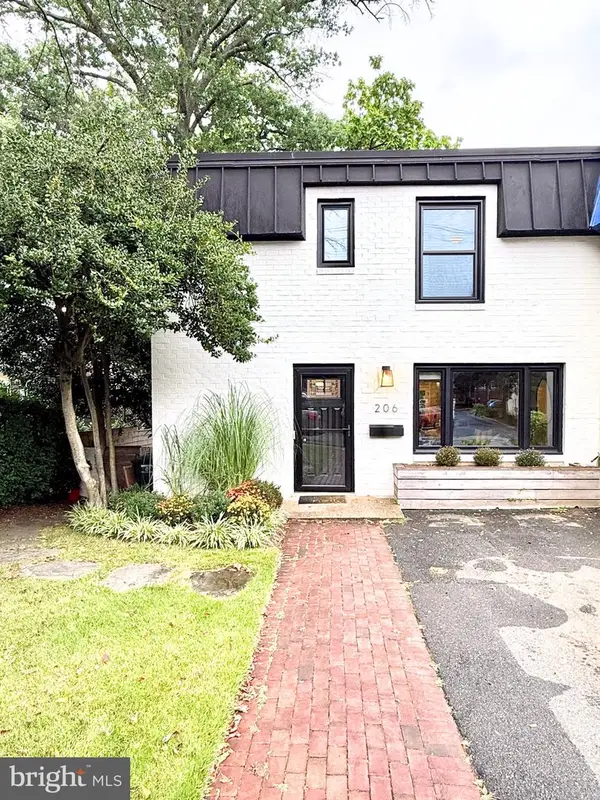 $1,295,000Coming Soon4 beds 4 baths
$1,295,000Coming Soon4 beds 4 baths206 Great Falls St, FALLS CHURCH, VA 22046
MLS# VAFA2003276Listed by: VIRGINIA INTEGRITY REALTY, LLC> - Coming Soon
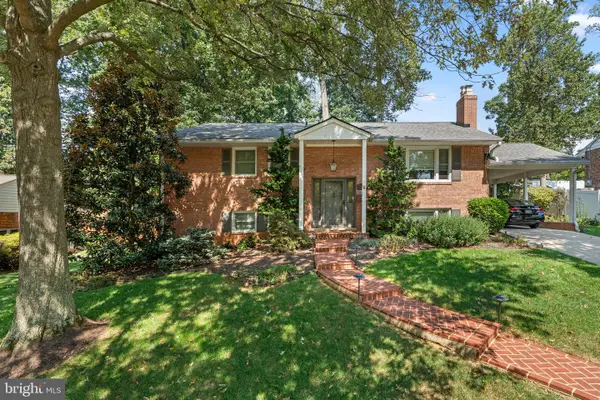 $985,000Coming Soon4 beds 3 baths
$985,000Coming Soon4 beds 3 baths7426 Tower St, FALLS CHURCH, VA 22046
MLS# VAFX2263222Listed by: KW UNITED - Coming Soon
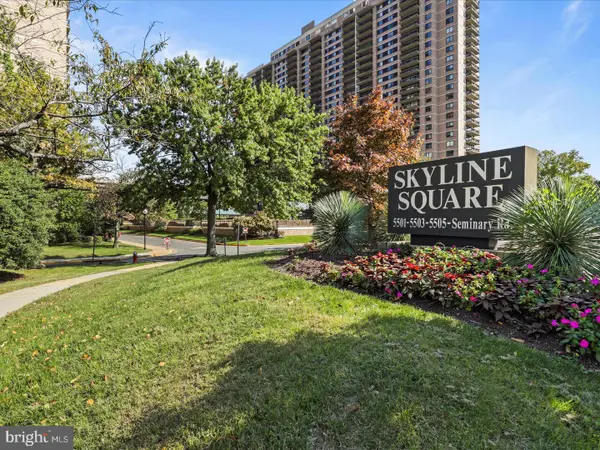 $480,000Coming Soon3 beds 2 baths
$480,000Coming Soon3 beds 2 baths5505 Seminary Rd #2405n, FALLS CHURCH, VA 22041
MLS# VAFX2268064Listed by: RE/MAX ALLEGIANCE - Coming Soon
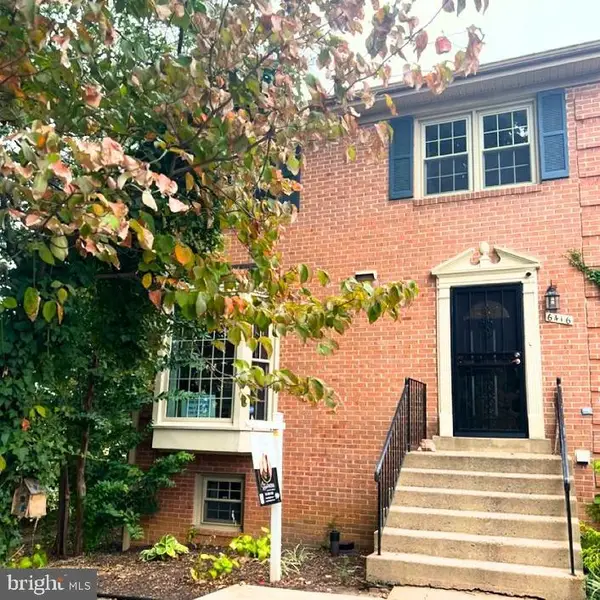 $799,950Coming Soon3 beds 4 baths
$799,950Coming Soon3 beds 4 baths6416 Seven Oaks Ct, FALLS CHURCH, VA 22042
MLS# VAFX2265272Listed by: EXP REALTY, LLC - New
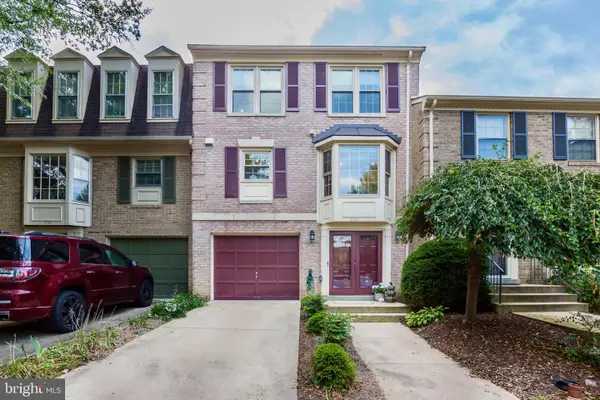 $935,000Active3 beds 4 baths2,020 sq. ft.
$935,000Active3 beds 4 baths2,020 sq. ft.2157 Kings Mill Ct, FALLS CHURCH, VA 22043
MLS# VAFX2267128Listed by: COMPASS - Coming SoonOpen Sat, 2 to 4pm
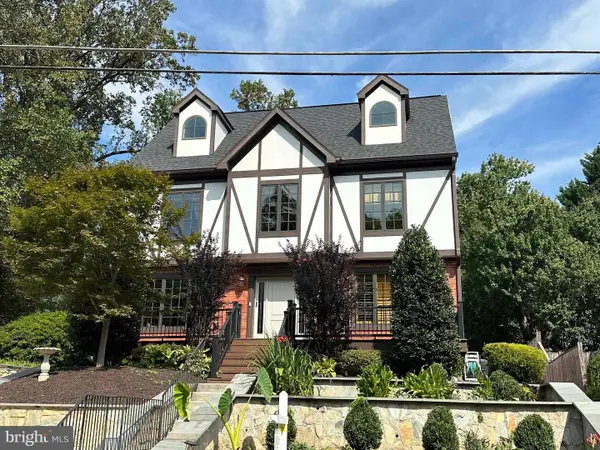 $1,299,000Coming Soon5 beds 5 baths
$1,299,000Coming Soon5 beds 5 baths6820 Jackson Ave, FALLS CHURCH, VA 22042
MLS# VAFX2267904Listed by: RLAH @PROPERTIES - Open Sat, 1 to 3pmNew
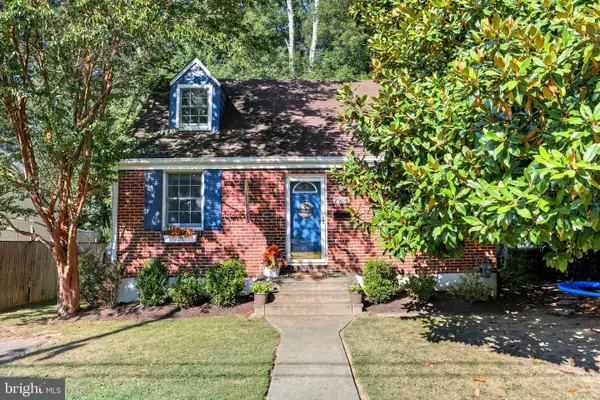 $850,000Active3 beds 3 baths2,236 sq. ft.
$850,000Active3 beds 3 baths2,236 sq. ft.2908 Monroe Pl, FALLS CHURCH, VA 22042
MLS# VAFX2267772Listed by: SAMSON PROPERTIES
