7426 Tower St, Falls Church, VA 22046
Local realty services provided by:Better Homes and Gardens Real Estate Cassidon Realty
7426 Tower St,Falls Church, VA 22046
$1,032,000
- 4 Beds
- 3 Baths
- - sq. ft.
- Single family
- Sold
Listed by:kristina s walker
Office:kw united
MLS#:VAFX2263222
Source:BRIGHTMLS
Sorry, we are unable to map this address
Price summary
- Price:$1,032,000
About this home
This must see, all-brick expanded split foyer home in Falls Church offers over 2,800 square feet of living space on a beautifully landscaped ¼ acre lot! The lighted brick walk leads to the front entry of this well cared for 4-bedroom, 3 full bath home. The main level has oak floors and a spacious living room with a gas fireplace. The updated kitchen is designed for both cooking and gathering, with cream cabinetry, granite and tile finishes, stainless steel appliances including 4 ovens, and a sunny eat-in area. French doors open to a bluestone covered porch and patio framed by a stone seating wall for 3 seasons of entertaining while the lush garden plantings provide privacy. The large addition offers flexibility as a dining room or main-level family room and an adjoining room can serve multiple uses. Three bedrooms and two updated baths, including the primary suite, complete this level. The daylight lower level extends the living space with a generous recreation room featuring a second gas fireplace and a large reading alcove with custom built-in cabinets, perfect for an office or homework space. There is a fourth bedroom, third full bath, and a large utility/laundry room with walkout access. Additional highlights include a carport with direct kitchen entry, low voltage exterior lighting, professionally maintained landscaping, replacement Marvin windows and excellent curb appeal. Located in the Shrevewood Elementary/Kilmer Middle/Marshall High School district near I-66, Route 29, and the Beltway, from here you have easy access to Tysons, the Mosaic District, the City of Falls Church, and exercise options on the W&OD Trail, welcome home!
Contact an agent
Home facts
- Year built:1964
- Listing ID #:VAFX2263222
- Added:45 day(s) ago
- Updated:November 01, 2025 at 05:56 AM
Rooms and interior
- Bedrooms:4
- Total bathrooms:3
- Full bathrooms:3
Heating and cooling
- Cooling:Central A/C
- Heating:Forced Air, Humidifier, Natural Gas
Structure and exterior
- Year built:1964
Schools
- High school:MARSHALL
- Middle school:KILMER
- Elementary school:SHREVEWOOD
Utilities
- Water:Public
- Sewer:Public Sewer
Finances and disclosures
- Price:$1,032,000
- Tax amount:$10,912 (2025)
New listings near 7426 Tower St
- Open Sun, 1 to 4pmNew
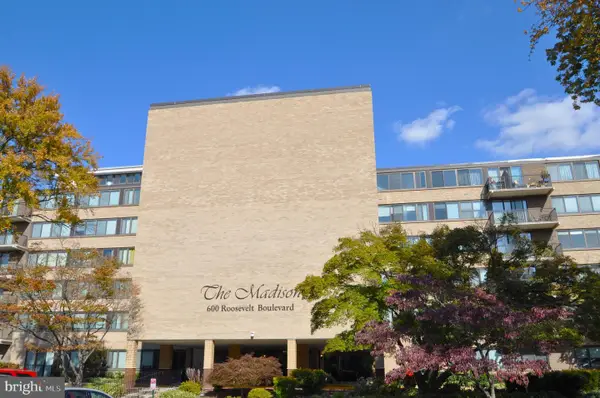 $200,000Active1 beds 1 baths841 sq. ft.
$200,000Active1 beds 1 baths841 sq. ft.600 Roosevelt Blvd #210, FALLS CHURCH, VA 22044
MLS# VAFA2003418Listed by: CORCORAN MCENEARNEY - New
 $879,000Active2 beds 3 baths1,661 sq. ft.
$879,000Active2 beds 3 baths1,661 sq. ft.513 W Broad St #702, FALLS CHURCH, VA 22046
MLS# VAFA2003408Listed by: WEICHERT, REALTORS - New
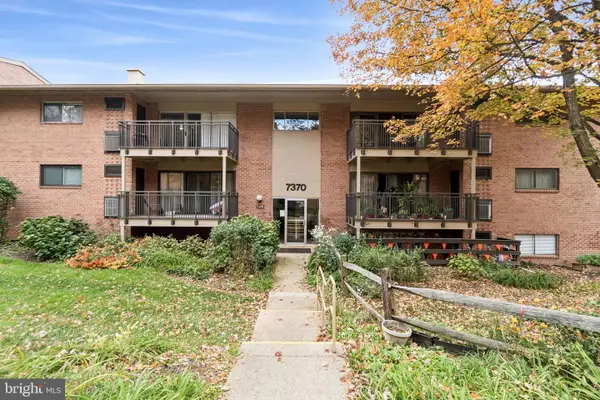 $290,000Active2 beds 1 baths894 sq. ft.
$290,000Active2 beds 1 baths894 sq. ft.7370 Lee Hwy #204, FALLS CHURCH, VA 22046
MLS# VAFX2275836Listed by: EXP REALTY, LLC - Coming Soon
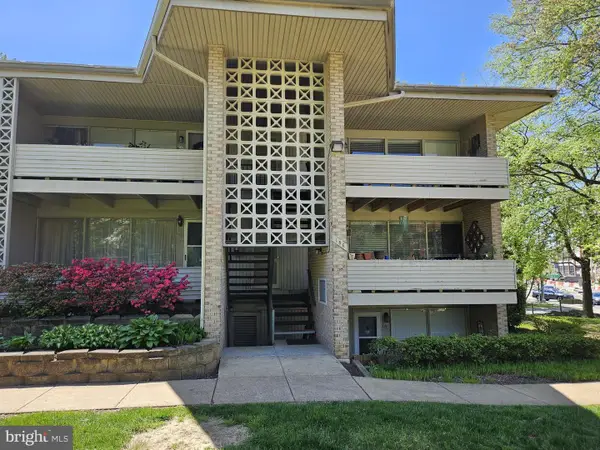 $289,900Coming Soon1 beds 1 baths
$289,900Coming Soon1 beds 1 baths156 Haycock Rd #a-6, FALLS CHURCH, VA 22046
MLS# VAFA2003366Listed by: PREMIERE PROPERTY MANAGEMENT, LLC - Coming Soon
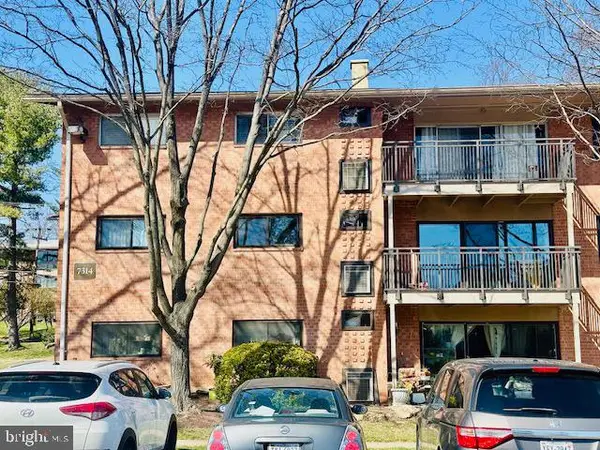 $289,900Coming Soon2 beds 1 baths
$289,900Coming Soon2 beds 1 baths7314 Route 29 #14/103, FALLS CHURCH, VA 22046
MLS# VAFX2276426Listed by: SPRING HILL REAL ESTATE, LLC. - Open Sat, 2 to 4:15pmNew
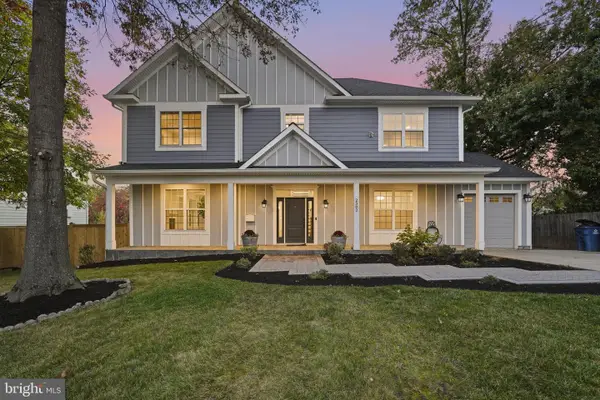 $1,938,000Active5 beds 5 baths4,343 sq. ft.
$1,938,000Active5 beds 5 baths4,343 sq. ft.2302 Westmoreland St, FALLS CHURCH, VA 22046
MLS# VAFX2275958Listed by: KELLER WILLIAMS REALTY  $205,000Pending1 beds 1 baths844 sq. ft.
$205,000Pending1 beds 1 baths844 sq. ft.600 Roosevelt Blvd #314, FALLS CHURCH, VA 22044
MLS# VAFA2003360Listed by: KW METRO CENTER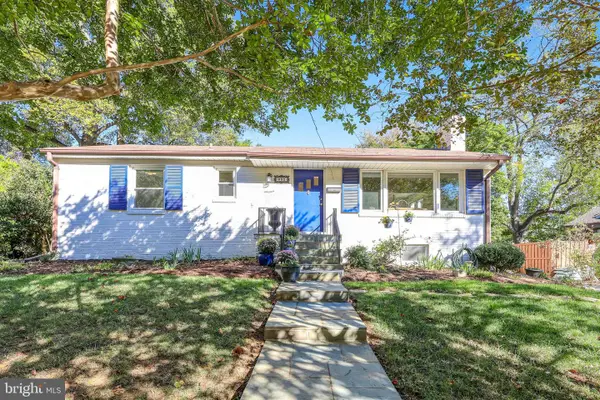 $1,075,000Pending4 beds 2 baths2,300 sq. ft.
$1,075,000Pending4 beds 2 baths2,300 sq. ft.602 Randolph St, FALLS CHURCH, VA 22046
MLS# VAFA2003312Listed by: KELLER WILLIAMS REALTY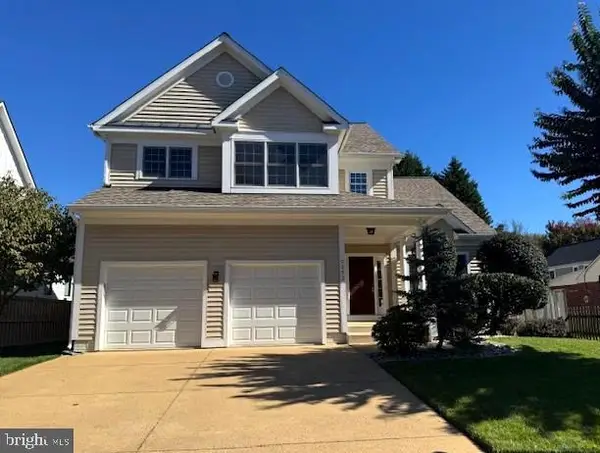 $1,650,000Pending5 beds 4 baths3,750 sq. ft.
$1,650,000Pending5 beds 4 baths3,750 sq. ft.2353 Conifer Ln, FALLS CHURCH, VA 22046
MLS# VAFX2274890Listed by: KW UNITED- Open Sun, 2 to 4pm
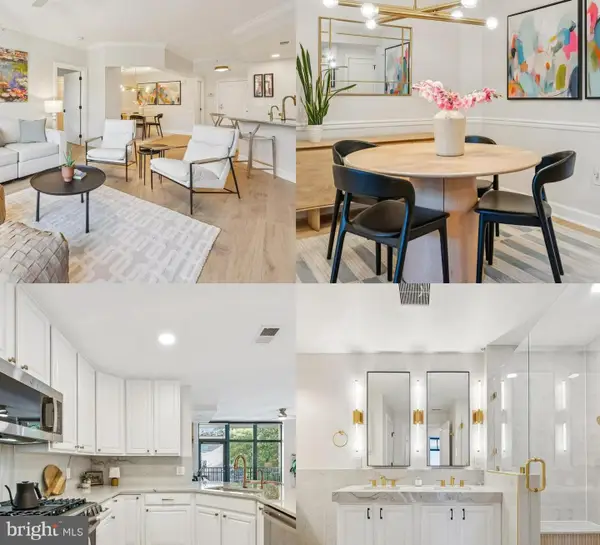 $915,000Active2 beds 3 baths1,401 sq. ft.
$915,000Active2 beds 3 baths1,401 sq. ft.502 W Broad St #215, FALLS CHURCH, VA 22046
MLS# VAFA2003348Listed by: RLAH @PROPERTIES
