2908 Monroe Pl, Falls Church, VA 22042
Local realty services provided by:Better Homes and Gardens Real Estate Community Realty
2908 Monroe Pl,Falls Church, VA 22042
$850,000
- 3 Beds
- 3 Baths
- 2,236 sq. ft.
- Single family
- Active
Listed by:tony o saa
Office:samson properties
MLS#:VAFX2267772
Source:BRIGHTMLS
Price summary
- Price:$850,000
- Price per sq. ft.:$380.14
About this home
MOTIVATED SELLER******LOCATION, LOCATION, LOCATION*****Opportunities like this don’t last long in this neighborhood! Don’t miss your chance! With its spacious layout, prime location, and move-in ready appeal, this home offers the perfect balance of comfort and convenience. Welcome to this beautiful expanded 3 level Cape Cod on a flat fenced-in lot. This home has 3 bedrooms and 3 beautifully remodeled full bathrooms on each level. The renovated eat-in kitchen features white cabinetry, brand newer granite countertops, tile floor, and new stainless steel appliances with an attached sun-filled family room. The living room has a cozy fireplace and hardwood floors. The upper level master bedroom has an en-suite bathroom, newer carpets, and custom built-in shelving. The large basement is fully finished with 8 ft ceilings, media closet, ample storage space, and an extra large mud room featuring new high end washer / dryer, utility sink, with a walk out to the backyard. Extremely caring homeowners! Upgrades include--- HVAC Unit replaced (2022), bathroom vent fan and exhaust system installed, Installed open shelving in kitchen, newer water heater, electrical panel box, windows, fireplace cap and liner, gutters, additional ductwork and vent installed in basement, basement shower glass, installed blinds on windows, nicely landscaped backyard with kids play-set and storage shed. Walking distance to downtown City of Falls Church, tons of amazing restaurants, venues, top-notch parks and Harris Teeter.
Contact an agent
Home facts
- Year built:1945
- Listing ID #:VAFX2267772
- Added:47 day(s) ago
- Updated:November 02, 2025 at 02:45 PM
Rooms and interior
- Bedrooms:3
- Total bathrooms:3
- Full bathrooms:3
- Living area:2,236 sq. ft.
Heating and cooling
- Cooling:Central A/C
- Heating:Forced Air, Natural Gas
Structure and exterior
- Year built:1945
- Building area:2,236 sq. ft.
- Lot area:0.17 Acres
Schools
- High school:JUSTICE
- Middle school:GLASGOW
- Elementary school:BEECH TREE
Utilities
- Water:Public
- Sewer:Public Sewer
Finances and disclosures
- Price:$850,000
- Price per sq. ft.:$380.14
- Tax amount:$9,629 (2025)
New listings near 2908 Monroe Pl
- Open Sun, 1 to 4pmNew
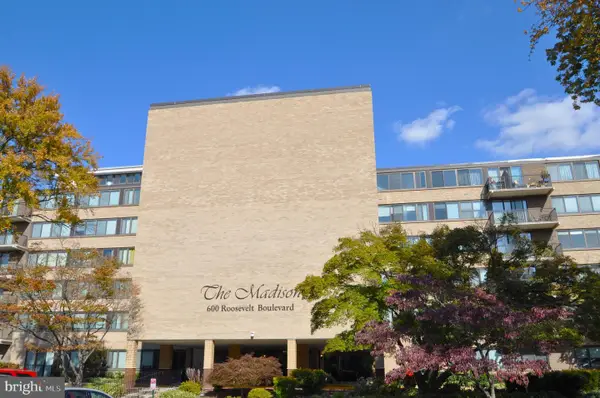 $200,000Active1 beds 1 baths841 sq. ft.
$200,000Active1 beds 1 baths841 sq. ft.600 Roosevelt Blvd #210, FALLS CHURCH, VA 22044
MLS# VAFA2003418Listed by: CORCORAN MCENEARNEY - New
 $879,000Active2 beds 3 baths1,661 sq. ft.
$879,000Active2 beds 3 baths1,661 sq. ft.513 W Broad St #702, FALLS CHURCH, VA 22046
MLS# VAFA2003408Listed by: WEICHERT, REALTORS - New
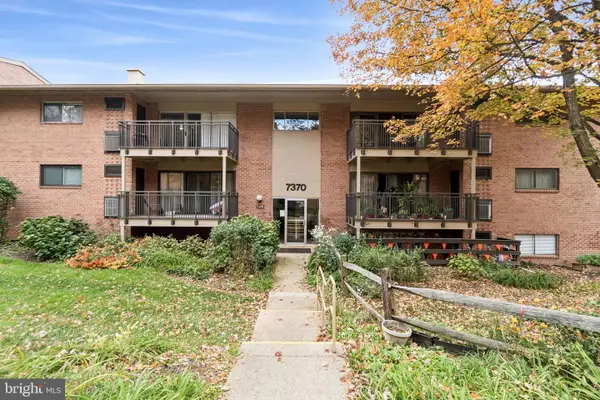 $290,000Active2 beds 1 baths894 sq. ft.
$290,000Active2 beds 1 baths894 sq. ft.7370 Lee Hwy #204, FALLS CHURCH, VA 22046
MLS# VAFX2275836Listed by: EXP REALTY, LLC - Coming Soon
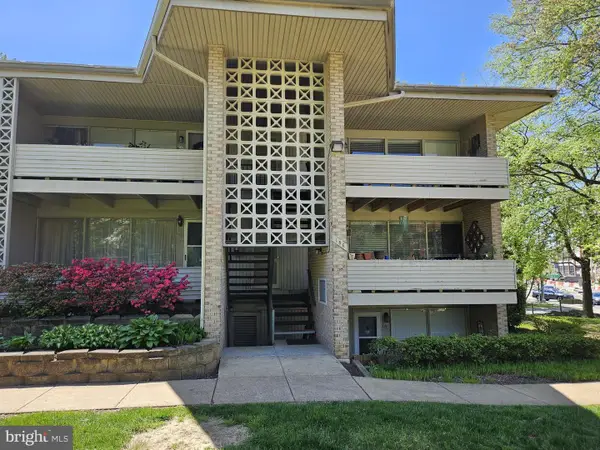 $289,900Coming Soon1 beds 1 baths
$289,900Coming Soon1 beds 1 baths156 Haycock Rd #a-6, FALLS CHURCH, VA 22046
MLS# VAFA2003366Listed by: PREMIERE PROPERTY MANAGEMENT, LLC - Coming Soon
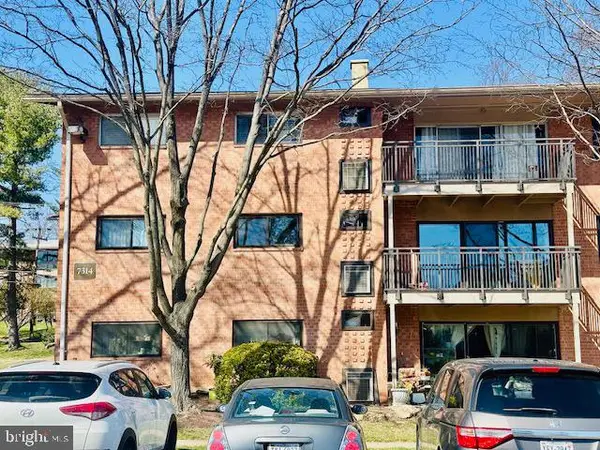 $289,900Coming Soon2 beds 1 baths
$289,900Coming Soon2 beds 1 baths7314 Route 29 #14/103, FALLS CHURCH, VA 22046
MLS# VAFX2276426Listed by: SPRING HILL REAL ESTATE, LLC. - Open Sun, 1 to 3pmNew
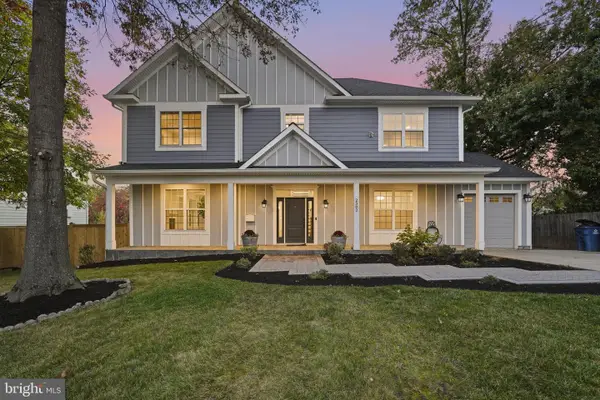 $1,938,000Active5 beds 5 baths4,343 sq. ft.
$1,938,000Active5 beds 5 baths4,343 sq. ft.2302 Westmoreland St, FALLS CHURCH, VA 22046
MLS# VAFX2275958Listed by: KELLER WILLIAMS REALTY  $205,000Pending1 beds 1 baths844 sq. ft.
$205,000Pending1 beds 1 baths844 sq. ft.600 Roosevelt Blvd #314, FALLS CHURCH, VA 22044
MLS# VAFA2003360Listed by: KW METRO CENTER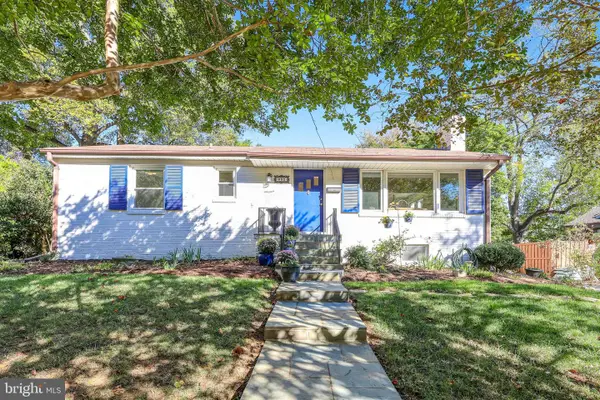 $1,075,000Pending4 beds 2 baths2,300 sq. ft.
$1,075,000Pending4 beds 2 baths2,300 sq. ft.602 Randolph St, FALLS CHURCH, VA 22046
MLS# VAFA2003312Listed by: KELLER WILLIAMS REALTY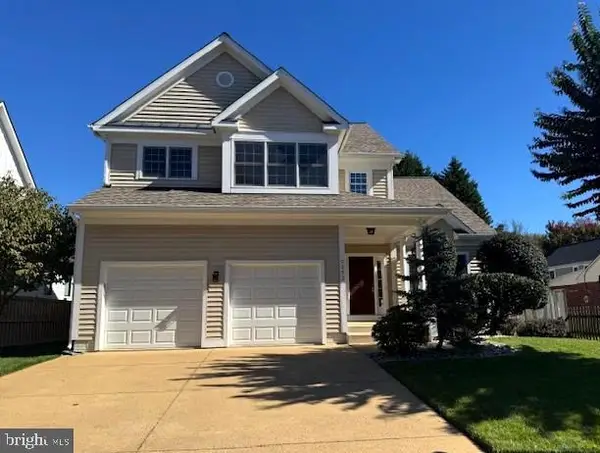 $1,650,000Pending5 beds 4 baths3,750 sq. ft.
$1,650,000Pending5 beds 4 baths3,750 sq. ft.2353 Conifer Ln, FALLS CHURCH, VA 22046
MLS# VAFX2274890Listed by: KW UNITED- Open Sun, 2 to 4pm
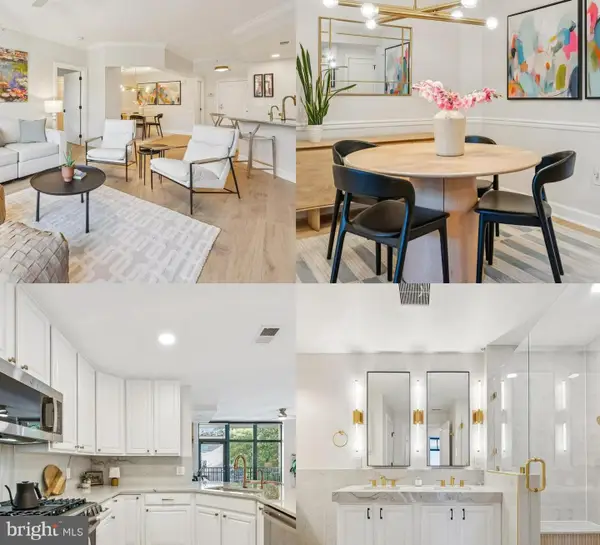 $915,000Active2 beds 3 baths1,401 sq. ft.
$915,000Active2 beds 3 baths1,401 sq. ft.502 W Broad St #215, FALLS CHURCH, VA 22046
MLS# VAFA2003348Listed by: RLAH @PROPERTIES
